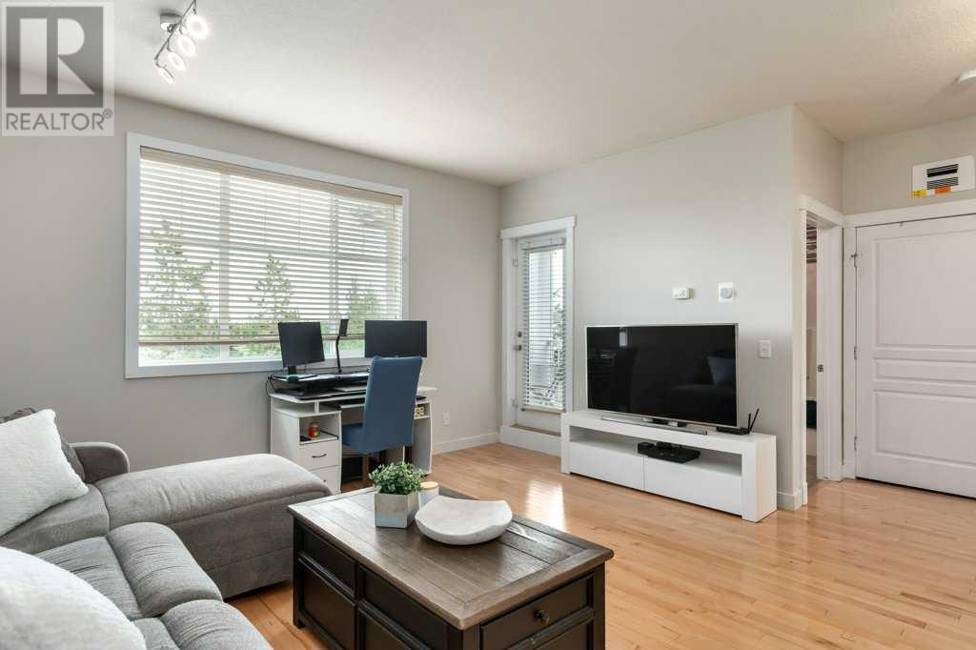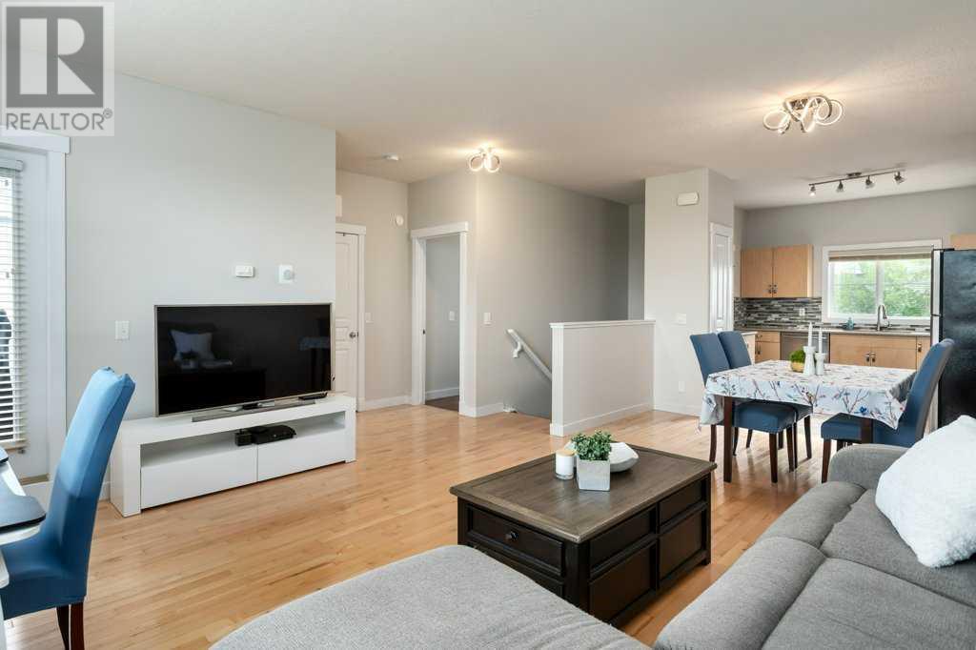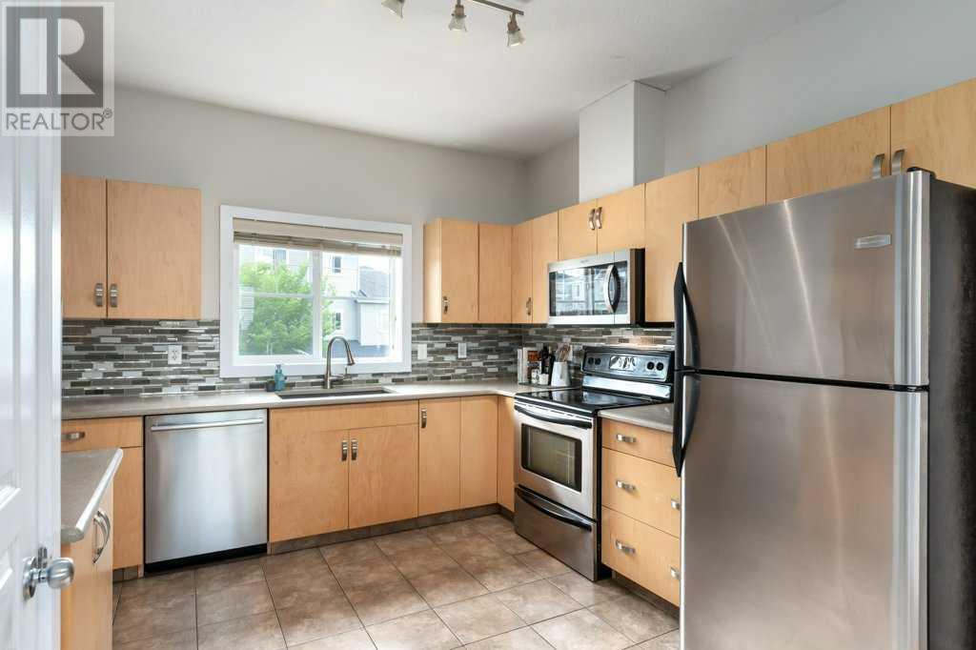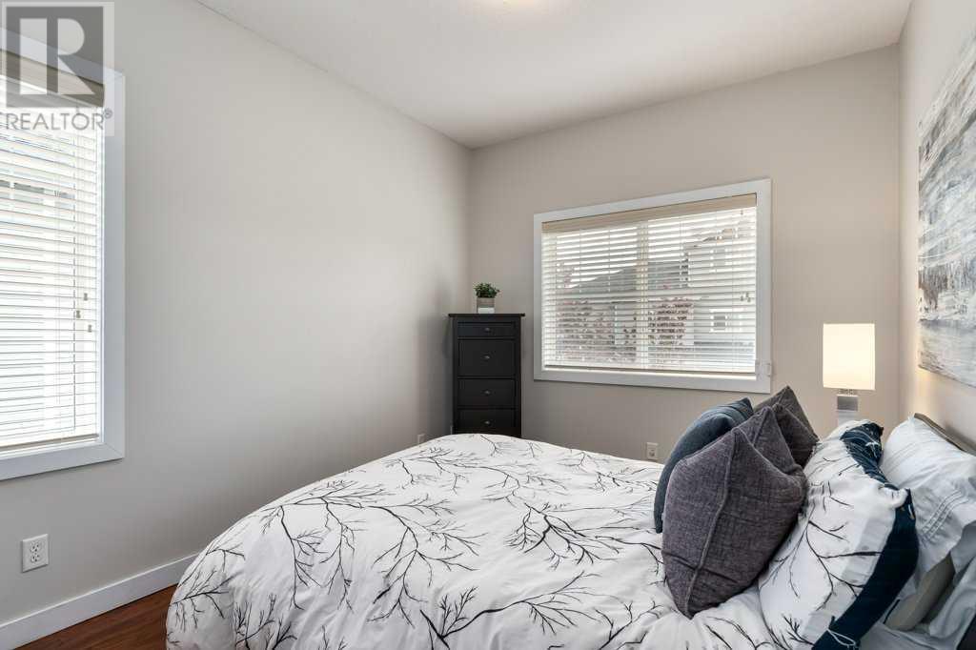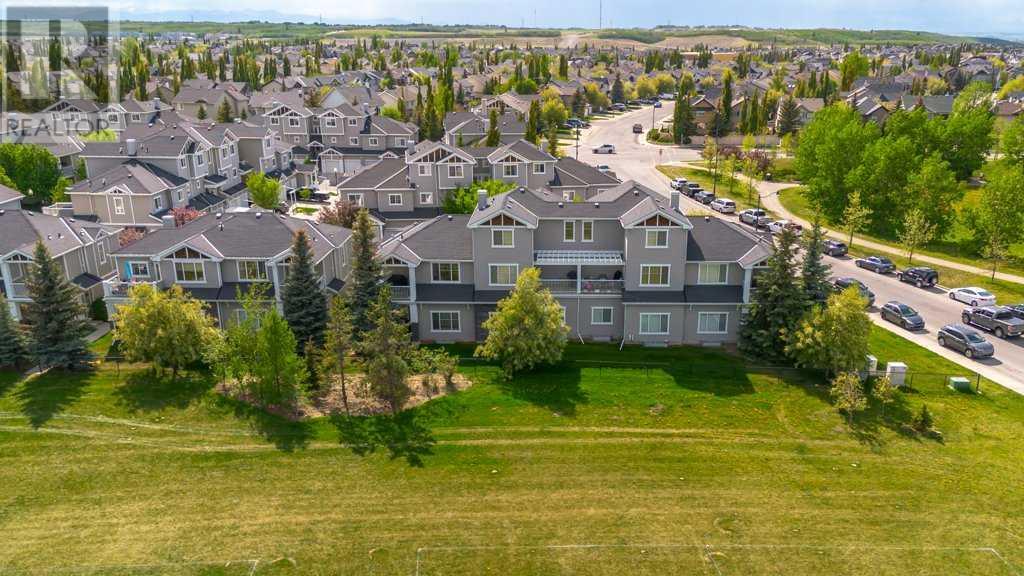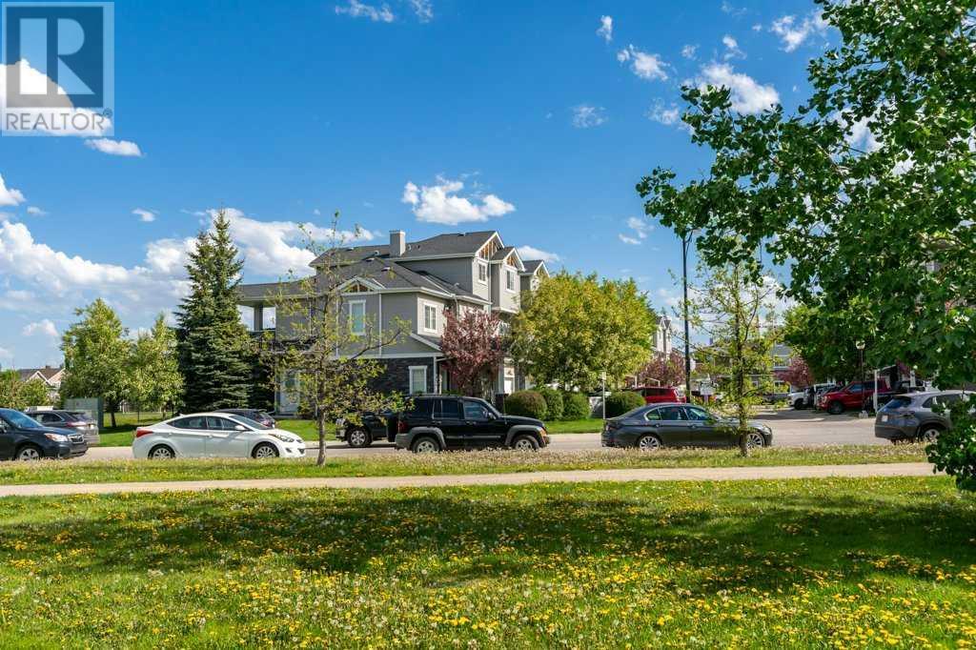Need to sell your current home to buy this one?
Find out how much it will sell for today!
Ideally situated in the prestigious community of Cougar Ridge, this impeccably updated end-unit townhouse offers the perfect harmony of refined elegance, modern comfort, and unmatched convenience. Backing directly onto serene green space, with no neighbours above or behind, you’ll enjoy exceptional privacy. This beautiful tranquil setting is just moments from scenic walking trails, expansive parks, and effortless access to Downtown and Stoney Trail.Step inside and be captivated by the sophisticated blend of elegant finishes and thoughtful upgrades. The gourmet kitchen is a chef’s dream, featuring quartz countertops, a striking designer backsplash, granite undermount sink, a premium Bosch dishwasher, and a spacious pantry—all beautifully illuminated by upgraded contemporary lighting. Rich hardwood flooring flows throughout, complemented by the warmth of in-floor heating for year-round comfort.The spa-inspired bathroom is a standout, elegantly appointed with quartz counters, stylish new lighting, and a modern faucet, all anchored by a luxurious rain shower for an indulgent start to your day. Smart lighting throughout the home enhances both ambience and efficiency, seamlessly integrating convenience with contemporary living.Additional touches elevate this home even further, from custom shelving in the attached garage to freshly repainted walls and professional cleaning throughout. Oversized windows invite natural light to flood the space through north the west, south and east windows, while the freshly cleaned windows, inside and out ensures crystal-clear views of the lush surroundings.Whether you’re enjoying a peaceful morning coffee on your private patio or an evening stroll through the tree-lined paths of Cougar Ridge, this is more than a home—it’s a lifestyle.Welcome to effortless elegance. Welcome home! (id:37074)
Property Features
Cooling: None
Heating: Hot Water, In Floor Heating




