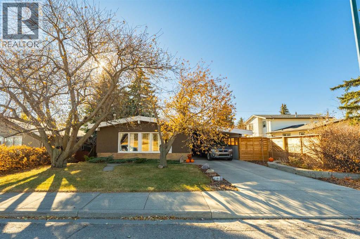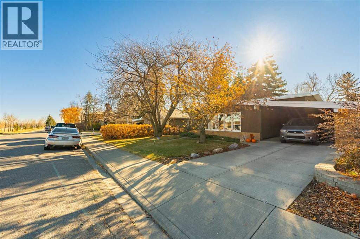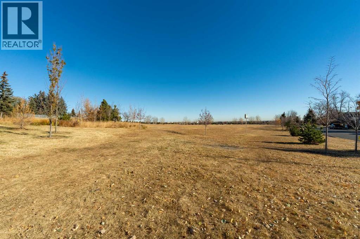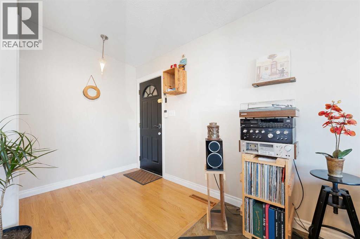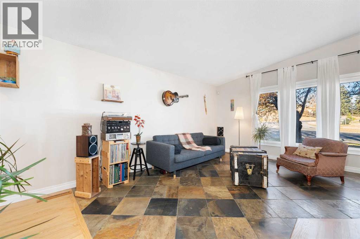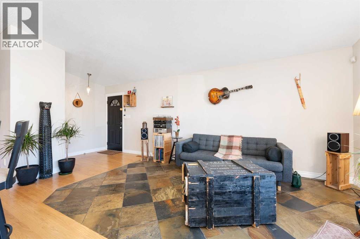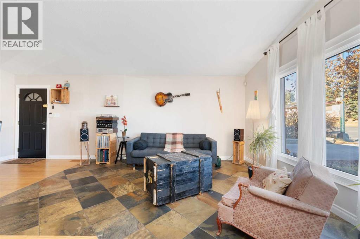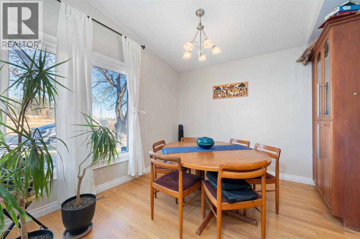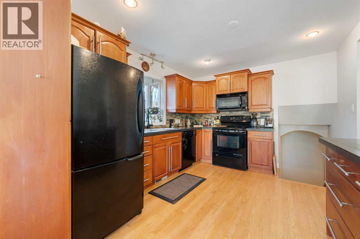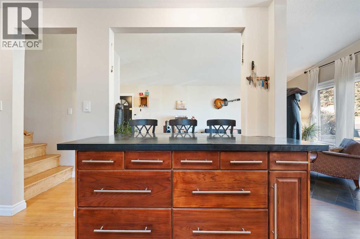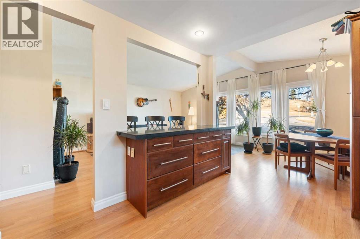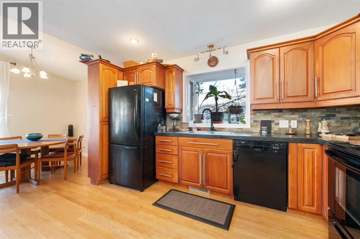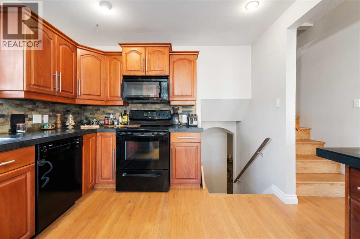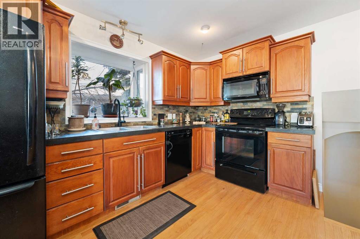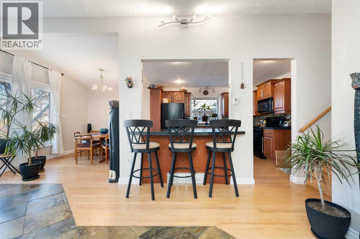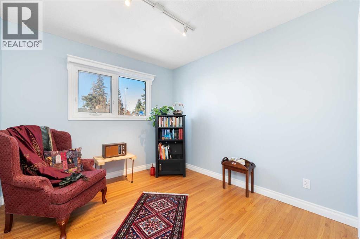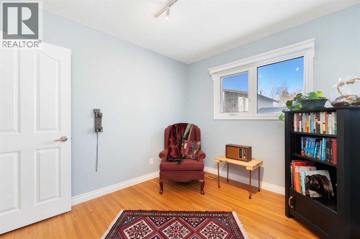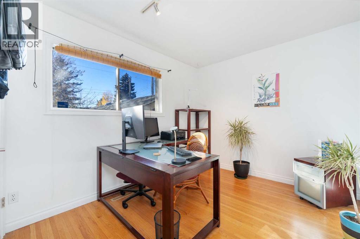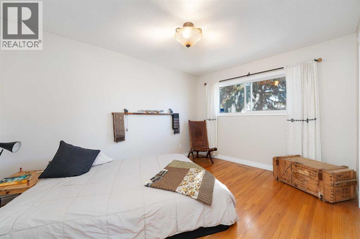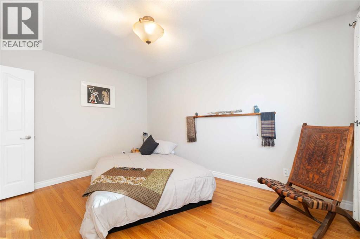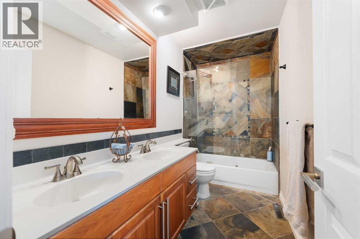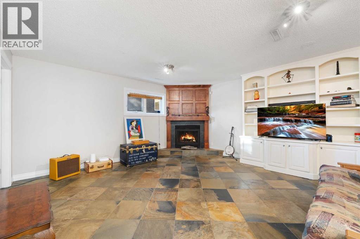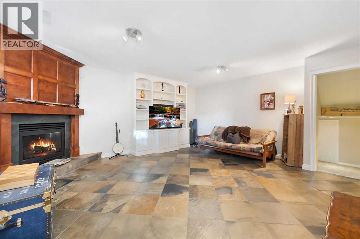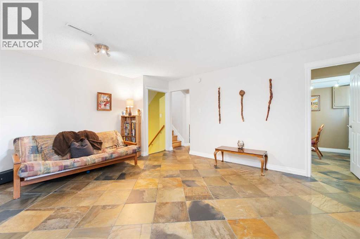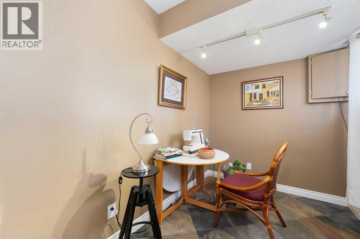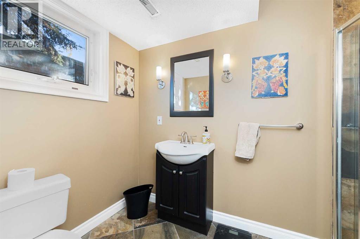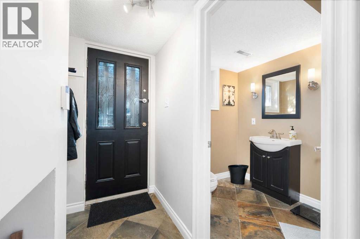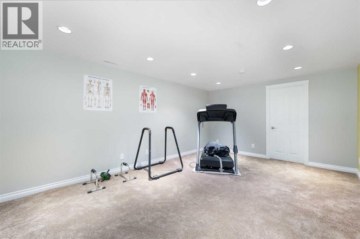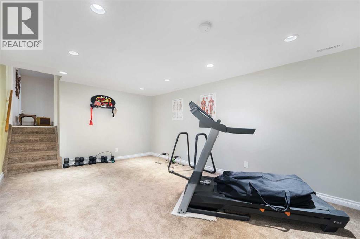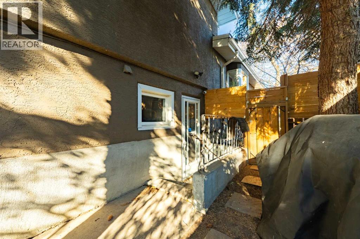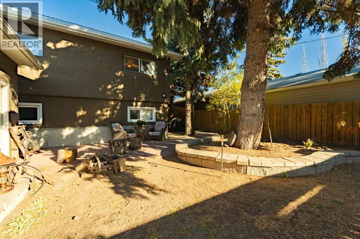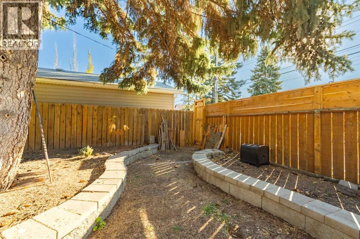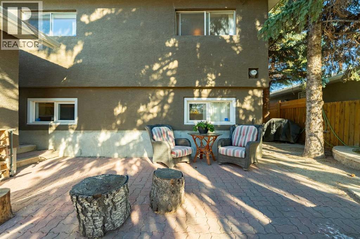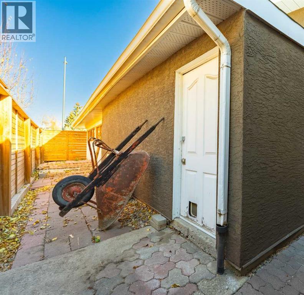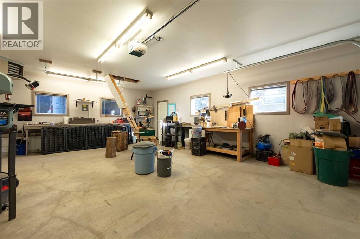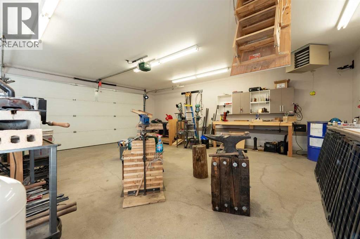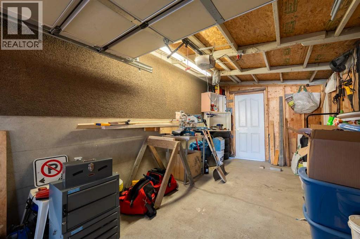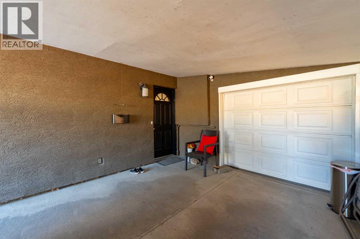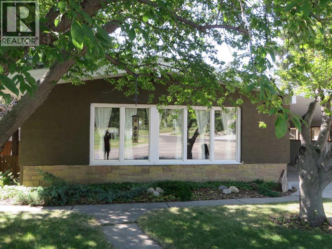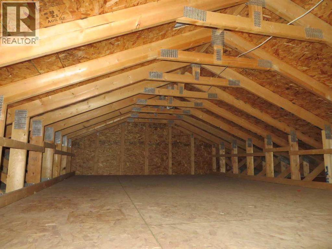Gorgeous home in the inner-city neighborhood of Cambrian Heights. This home has a total of four bedrooms and two full bathrooms. Three beautiful living rooms in all three levels; ideal rooms for entertaining and privacy for your growing family. This home is located across from a huge greenspace that is ideal for dog walking; steps away from the fabulous Confederation Park with all the walking/cycling pathways and if you like golf; there is the Confederation Golf course. The solid build of this home includes reliable and quality appliances, convenience of a central vac system, water softener, and a pre-installed alarm system. A beautiful mature backyard with plenty of mature trees and fully fenced for privacy. This private and intimate backyard has many future options growing plants and veggies and there is natural gas for your BBQ. There are plenty of room to park your vehicles with a long extended driveway for an extra vehicle along with covered carport for a small RV and this extends to a single car garage space that has multiple use such as for a small car or even a workshop. In the back with rear lane access there is a superior oversized, gas heated garage with large shop space, 220v wiring and a massive accessible attic for storage. Don't miss out on this one; truly an exceptional home call for your private viewing today. (id:37074)
Property Features
Property Details
| MLS® Number | A2267786 |
| Property Type | Single Family |
| Neigbourhood | Northwest Calgary |
| Community Name | Cambrian Heights |
| Amenities Near By | Park, Playground, Recreation Nearby, Schools, Shopping |
| Features | Back Lane |
| Parking Space Total | 5 |
| Plan | 5971hb |
Parking
| Carport | |
| Detached Garage | 2 |
| Attached Garage | 1 |
Building
| Bathroom Total | 2 |
| Bedrooms Above Ground | 3 |
| Bedrooms Below Ground | 1 |
| Bedrooms Total | 4 |
| Appliances | Washer, Refrigerator, Water Softener, Dishwasher, Stove, Dryer, Microwave Range Hood Combo, Window Coverings, Garage Door Opener |
| Architectural Style | 4 Level |
| Basement Development | Finished |
| Basement Features | Separate Entrance |
| Basement Type | Full (finished) |
| Constructed Date | 1962 |
| Construction Material | Wood Frame |
| Construction Style Attachment | Detached |
| Cooling Type | None |
| Exterior Finish | Stucco |
| Fireplace Present | Yes |
| Fireplace Total | 1 |
| Flooring Type | Carpeted, Hardwood, Slate, Tile |
| Foundation Type | Poured Concrete |
| Heating Type | Forced Air |
| Size Interior | 1,096 Ft2 |
| Total Finished Area | 1096 Sqft |
| Type | House |
Rooms
| Level | Type | Length | Width | Dimensions |
|---|---|---|---|---|
| Basement | Recreational, Games Room | 17.42 Ft x 12.00 Ft | ||
| Basement | Bedroom | 10.17 Ft x 10.00 Ft | ||
| Basement | Storage | 9.67 Ft x 3.67 Ft | ||
| Basement | Laundry Room | 11.00 Ft x 10.00 Ft | ||
| Basement | Furnace | 6.75 Ft x 3.83 Ft | ||
| Lower Level | Family Room | 17.58 Ft x 15.75 Ft | ||
| Lower Level | Office | 9.75 Ft x 6.67 Ft | ||
| Lower Level | 4pc Bathroom | Measurements not available | ||
| Main Level | Foyer | 8.00 Ft x 7.42 Ft | ||
| Main Level | Living Room | 14.67 Ft x 12.42 Ft | ||
| Main Level | Dining Room | 10.50 Ft x 8.92 Ft | ||
| Main Level | Kitchen | 13.08 Ft x 10.50 Ft | ||
| Upper Level | Primary Bedroom | 13.42 Ft x 10.58 Ft | ||
| Upper Level | Bedroom | 14.08 Ft x 9.00 Ft | ||
| Upper Level | Bedroom | 10.25 Ft x 9.50 Ft | ||
| Upper Level | 5pc Bathroom | Measurements not available |
Land
| Acreage | No |
| Fence Type | Fence |
| Land Amenities | Park, Playground, Recreation Nearby, Schools, Shopping |
| Landscape Features | Landscaped |
| Size Depth | 28.95 M |
| Size Frontage | 16.46 M |
| Size Irregular | 477.00 |
| Size Total | 477 M2|4,051 - 7,250 Sqft |
| Size Total Text | 477 M2|4,051 - 7,250 Sqft |
| Zoning Description | R-cg |

