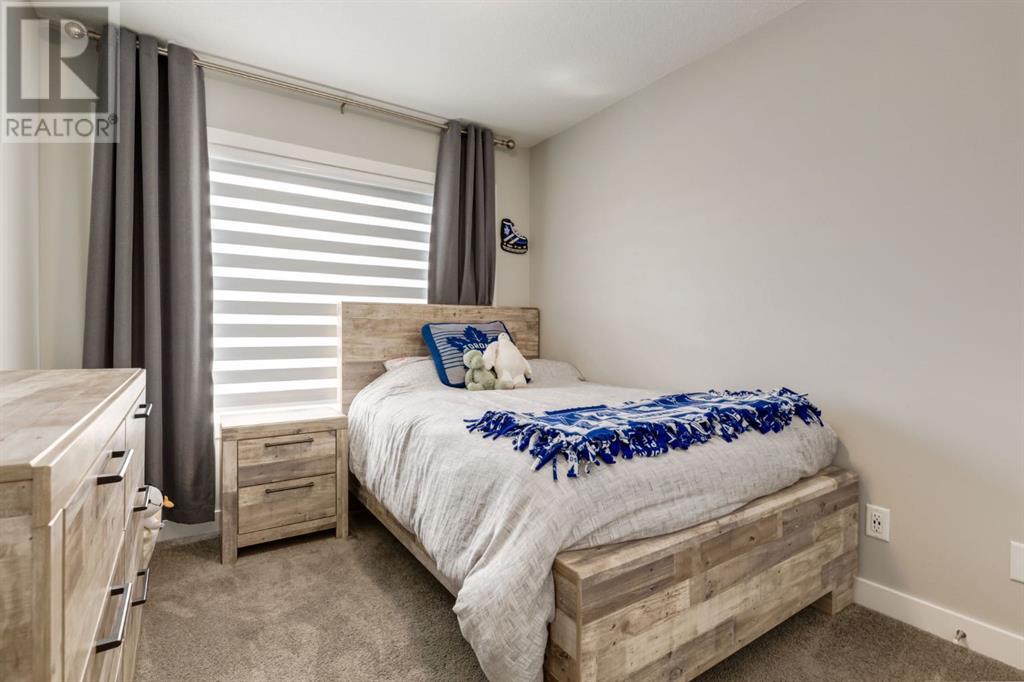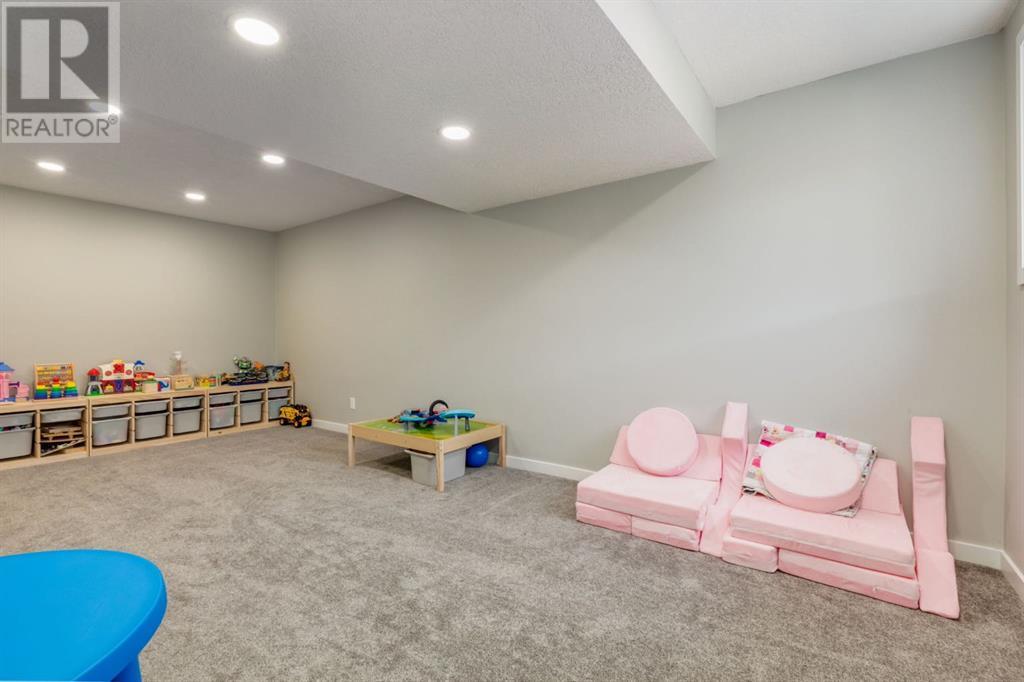Welcome to this beautifully upgraded end-unit townhome—a perfect blend of style, space, and functionality. From the moment you step inside, you’ll notice the luxury vinyl plank flooring that flows throughout the main level, leading you into a bright and airy west-facing living room filled with natural light. The modern kitchen is sure to impress with its stainless steel appliances and direct access to a sunny private deck—ideal for morning coffee or evening relaxation. Upstairs, you’ll find three generously sized bedrooms, including a spacious primary suite with a walk-in closet and 4-piece ensuite. A second full bathroom and convenient upstairs laundry add to the home's everyday ease. Additional features include custom silhouette blinds throughout, central A/C, and a fully finished sunshine basement complete with a large rec room, fourth bedroom, and a third full bathroom—perfect for guests, a home office, or entertainment space. Enjoy the outdoors with a BBQ-ready deck and take advantage of the double detached garage for secure parking and extra storage. This home offers everything you need for comfortable, stylish living in a sought-after community. Don’t miss your chance, schedule your showing today! (id:37074)
Property Features
Property Details
| MLS® Number | A2212222 |
| Property Type | Single Family |
| Community Name | Precedence |
| Amenities Near By | Park, Playground, Schools, Shopping |
| Features | Back Lane, No Animal Home, No Smoking Home, Gas Bbq Hookup |
| Parking Space Total | 2 |
| Plan | 1812193 |
| Structure | Deck |
Parking
| Detached Garage | 2 |
Building
| Bathroom Total | 4 |
| Bedrooms Above Ground | 3 |
| Bedrooms Below Ground | 1 |
| Bedrooms Total | 4 |
| Appliances | Washer, Refrigerator, Range - Electric, Dishwasher, Dryer, Microwave Range Hood Combo, Window Coverings, Garage Door Opener |
| Basement Development | Finished |
| Basement Type | Full (finished) |
| Constructed Date | 2021 |
| Construction Material | Wood Frame |
| Construction Style Attachment | Attached |
| Cooling Type | Central Air Conditioning |
| Flooring Type | Carpeted, Tile, Vinyl |
| Foundation Type | Poured Concrete |
| Half Bath Total | 1 |
| Heating Type | Forced Air |
| Stories Total | 2 |
| Size Interior | 1,443 Ft2 |
| Total Finished Area | 1443 Sqft |
| Type | Row / Townhouse |
Rooms
| Level | Type | Length | Width | Dimensions |
|---|---|---|---|---|
| Basement | 4pc Bathroom | .00 Ft x .00 Ft | ||
| Basement | Bedroom | 9.67 Ft x 9.92 Ft | ||
| Basement | Recreational, Games Room | 14.83 Ft x 25.92 Ft | ||
| Basement | Furnace | .00 Ft x .00 Ft | ||
| Main Level | 2pc Bathroom | .00 Ft x .00 Ft | ||
| Main Level | Dining Room | 15.08 Ft x 7.25 Ft | ||
| Main Level | Kitchen | 13.67 Ft x 12.33 Ft | ||
| Main Level | Living Room | 15.33 Ft x 13.42 Ft | ||
| Upper Level | 4pc Bathroom | .00 Ft x .00 Ft | ||
| Upper Level | 4pc Bathroom | .00 Ft x .00 Ft | ||
| Upper Level | Bedroom | 9.83 Ft x 8.92 Ft | ||
| Upper Level | Bedroom | 8.92 Ft x 12.42 Ft | ||
| Upper Level | Primary Bedroom | 13.83 Ft x 12.00 Ft |
Land
| Acreage | No |
| Fence Type | Fence |
| Land Amenities | Park, Playground, Schools, Shopping |
| Landscape Features | Landscaped |
| Size Frontage | 5.9 M |
| Size Irregular | 278.97 |
| Size Total | 278.97 M2|0-4,050 Sqft |
| Size Total Text | 278.97 M2|0-4,050 Sqft |
| Zoning Description | R-md |


































