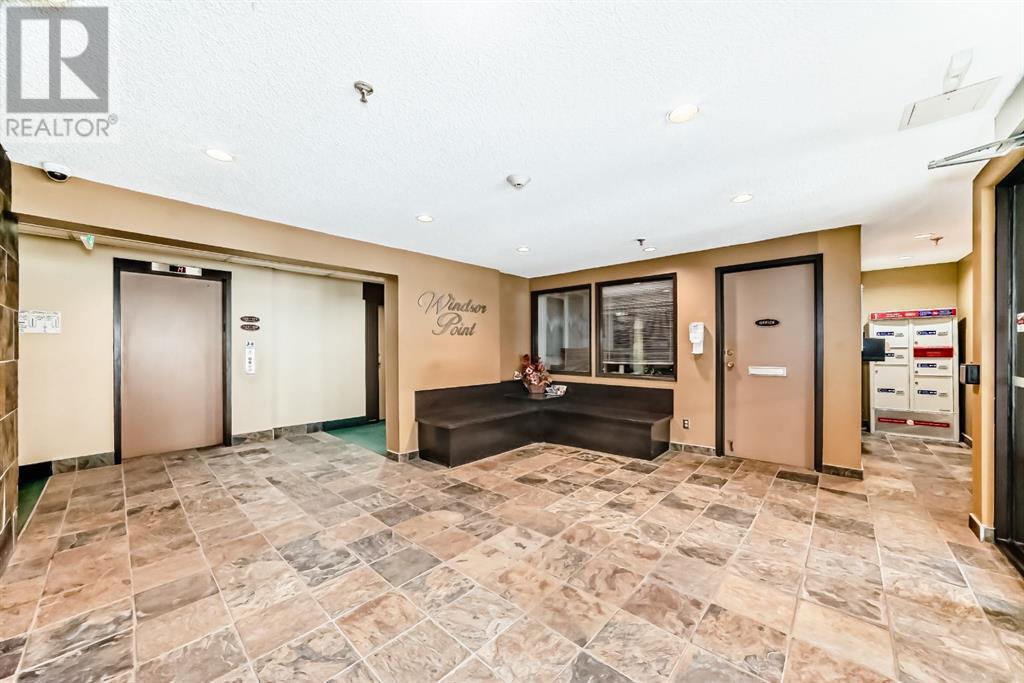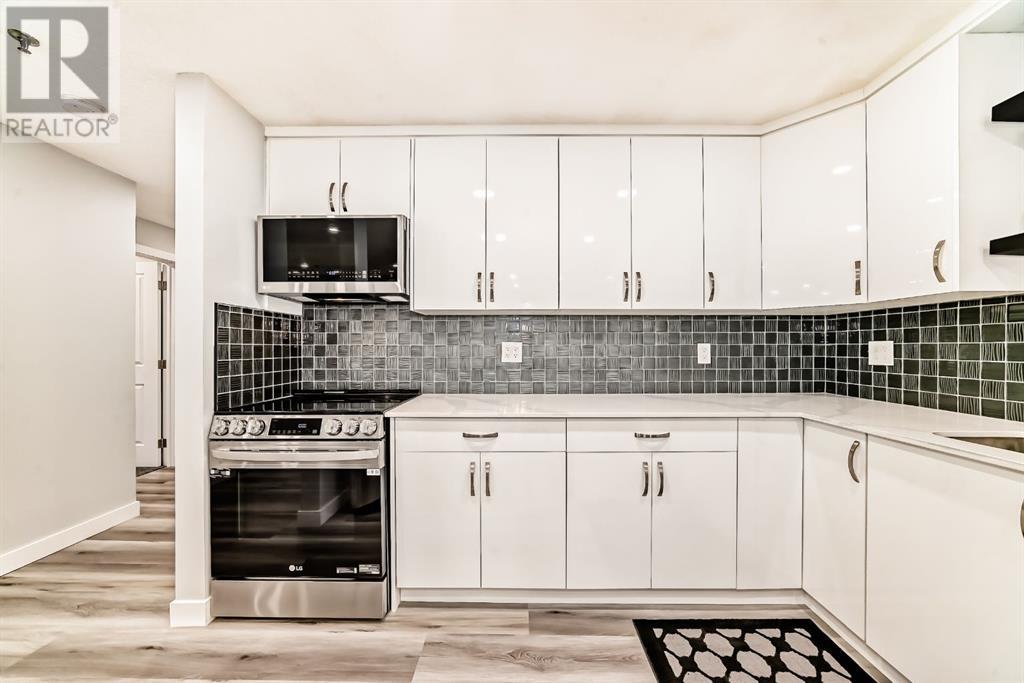Step into style and comfort with this oversized 1,140 SqFt beautifully renovated 2-bedroom, 2-bathroom condo in the sought-after community of Windsor Park. This is a Adult Living (40+ years) building. Every inch of this unit has been upgraded — including a brand new kitchen, quartz countertops, modern bathrooms, new appliances, flooring, casings, doors, fresh paint, and much more!The spacious layout features a bright open-concept living area, while the primary bedroom includes a full ensuite with a walk-in shower. This unit comes with one underground parking stall and offers unbeatable walkability — just a short stroll to Chinook Centre, grocery stores, major banks, restaurants, and the Elbow River.Perfect for downsizers or investors looking for a move-in-ready unit in a well-established area.Don’t miss your chance to own a like-new condo in one of Calgary’s most convenient inner-city locations! (id:37074)
Property Features
Property Details
| MLS® Number | A2212800 |
| Property Type | Single Family |
| Neigbourhood | Windsor Park |
| Community Name | Windsor Park |
| Amenities Near By | Park, Playground, Schools, Shopping |
| Community Features | Pets Not Allowed, Age Restrictions |
| Features | No Animal Home, No Smoking Home |
| Parking Space Total | 1 |
| Plan | 8211335 |
Parking
| Underground |
Building
| Bathroom Total | 2 |
| Bedrooms Above Ground | 2 |
| Bedrooms Total | 2 |
| Amenities | Party Room |
| Appliances | Refrigerator, Dishwasher, Stove, Microwave Range Hood Combo, Window Coverings, Washer & Dryer |
| Architectural Style | Bungalow |
| Constructed Date | 1982 |
| Construction Material | Poured Concrete, Wood Frame |
| Construction Style Attachment | Attached |
| Cooling Type | None |
| Exterior Finish | Concrete, Stucco, Wood Siding |
| Flooring Type | Carpeted, Vinyl |
| Heating Type | Baseboard Heaters |
| Stories Total | 1 |
| Size Interior | 1,140 Ft2 |
| Total Finished Area | 1140.5 Sqft |
| Type | Apartment |
Rooms
| Level | Type | Length | Width | Dimensions |
|---|---|---|---|---|
| Main Level | Primary Bedroom | 12.08 Ft x 13.58 Ft | ||
| Main Level | 3pc Bathroom | 8.17 Ft x 4.92 Ft | ||
| Main Level | Laundry Room | 6.25 Ft x 5.92 Ft | ||
| Main Level | 4pc Bathroom | 10.67 Ft x 4.83 Ft | ||
| Main Level | Bedroom | 10.75 Ft x 12.50 Ft | ||
| Main Level | Other | 11.00 Ft x 3.83 Ft | ||
| Main Level | Kitchen | 11.08 Ft x 12.33 Ft | ||
| Main Level | Dining Room | 9.50 Ft x 11.00 Ft | ||
| Main Level | Living Room | 13.17 Ft x 13.42 Ft | ||
| Main Level | Other | 16.58 Ft x 13.42 Ft |
Land
| Acreage | No |
| Land Amenities | Park, Playground, Schools, Shopping |
| Size Total Text | Unknown |
| Zoning Description | M-c2 |









































