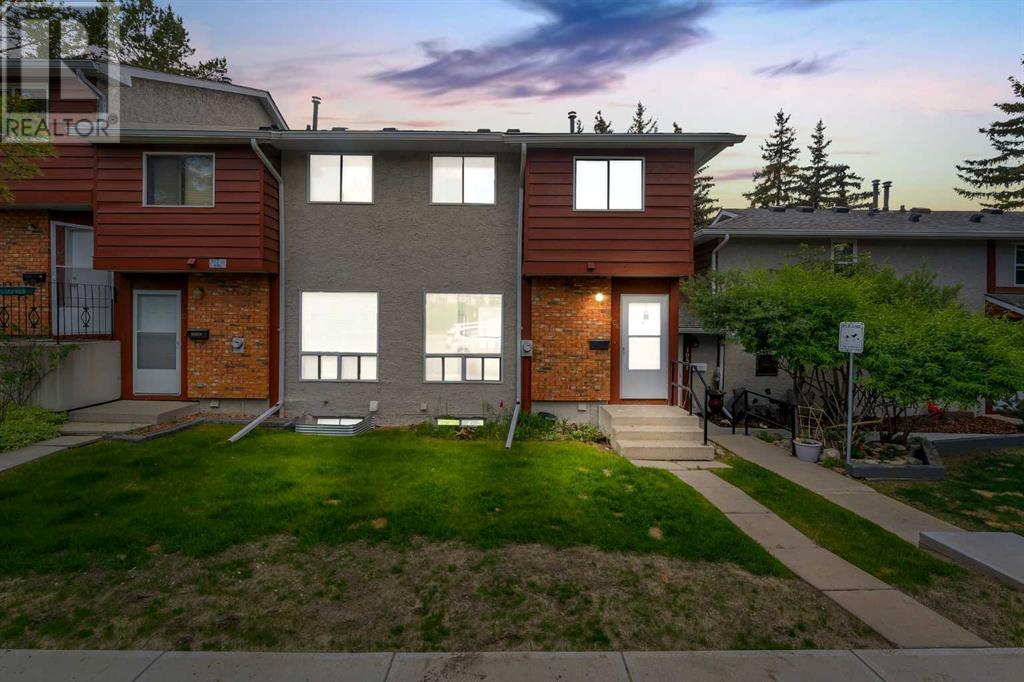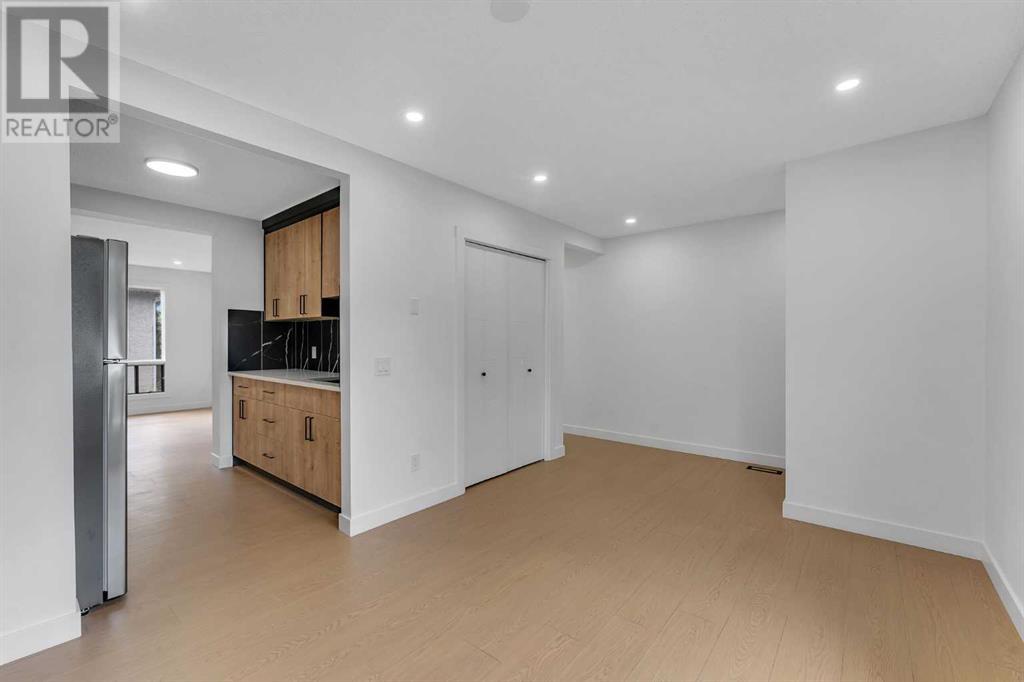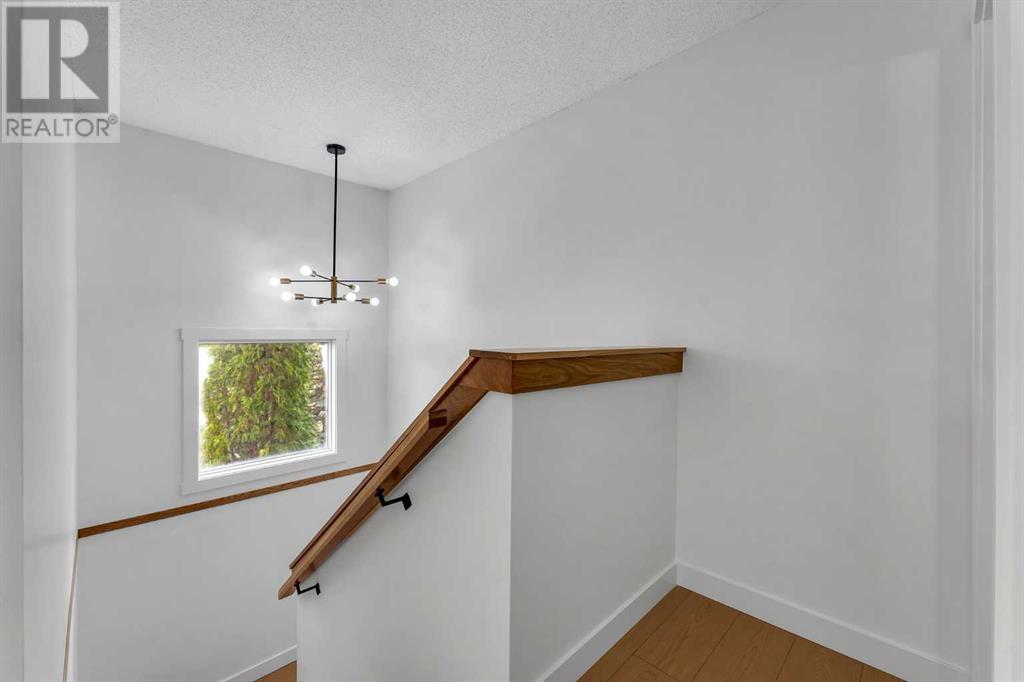FULLY RENOVATED!! LOW CONDO FEES!! 4 BEDROOMS, 2 BATHROOMS!! OVER 1600+ SQFT OF LIVING SPACE!! Located in the quiet, family-friendly community of Ranchlands, this townhouse has been completely transformed with modern updates throughout — all you need to do is move in! The main floor welcomes you with a bright living area filled with natural light, flowing seamlessly into the stunning kitchen with sleek finishes and stainless steel appliances. Just off the kitchen is a spacious dining area, perfect for hosting and a 2PC bath for added convenience. Upstairs features THREE WELL-SIZED BEDROOMS and a fully updated 4PC bath. The FINISHED BASEMENT adds even more space with A SPACIOUS FOURTH BEDROOM, a huge rec room, laundry area and a separate storage room. It’s ideally located across from schools, playgrounds and the community hall, with shopping just minutes away. This unit comes with an assigned parking stall and the low condo fees make it even more appealing. RENOVATED, SPACIOUS, AND MOVE-IN READY — THIS ONE HAS ROOM TO GROW AND ROOM TO LIVE. (id:37074)
Property Features
Property Details
| MLS® Number | A2226319 |
| Property Type | Single Family |
| Neigbourhood | Ranchlands |
| Community Name | Ranchlands |
| Amenities Near By | Park, Playground, Schools, Shopping |
| Community Features | Pets Allowed With Restrictions |
| Features | See Remarks, Parking |
| Parking Space Total | 1 |
| Plan | 8010081 |
| Structure | None |
Building
| Bathroom Total | 2 |
| Bedrooms Above Ground | 3 |
| Bedrooms Below Ground | 1 |
| Bedrooms Total | 4 |
| Amenities | Recreation Centre |
| Appliances | Washer, Refrigerator, Range - Electric, Dryer, Hood Fan |
| Basement Development | Finished |
| Basement Type | Full (finished) |
| Constructed Date | 1979 |
| Construction Material | Wood Frame |
| Construction Style Attachment | Attached |
| Cooling Type | None |
| Exterior Finish | Brick, Stucco, Vinyl Siding |
| Flooring Type | Laminate |
| Foundation Type | Poured Concrete |
| Half Bath Total | 1 |
| Heating Fuel | Natural Gas |
| Heating Type | Forced Air |
| Stories Total | 2 |
| Size Interior | 1,198 Ft2 |
| Total Finished Area | 1198.36 Sqft |
| Type | Row / Townhouse |
Rooms
| Level | Type | Length | Width | Dimensions |
|---|---|---|---|---|
| Second Level | Bedroom | 8.42 Ft x 13.00 Ft | ||
| Second Level | Bedroom | 9.25 Ft x 10.75 Ft | ||
| Second Level | 4pc Bathroom | 5.08 Ft x 8.75 Ft | ||
| Second Level | Primary Bedroom | 10.33 Ft x 13.58 Ft | ||
| Basement | Recreational, Games Room | 10.08 Ft x 19.00 Ft | ||
| Basement | Bedroom | 16.58 Ft x 8.67 Ft | ||
| Basement | Furnace | 6.25 Ft x 7.58 Ft | ||
| Main Level | Living Room | 17.25 Ft x 9.67 Ft | ||
| Main Level | Kitchen | 8.33 Ft x 6.92 Ft | ||
| Main Level | Dining Room | 10.33 Ft x 13.67 Ft | ||
| Main Level | 2pc Bathroom | 5.00 Ft x 4.83 Ft |
Land
| Acreage | No |
| Fence Type | Not Fenced |
| Land Amenities | Park, Playground, Schools, Shopping |
| Size Total Text | Unknown |
| Zoning Description | M-c1 D43 |




































