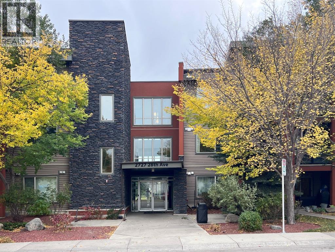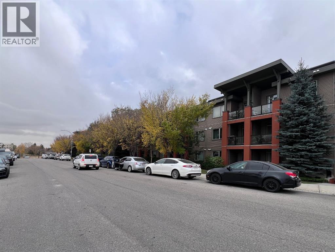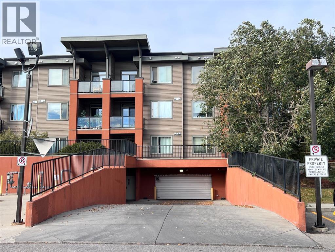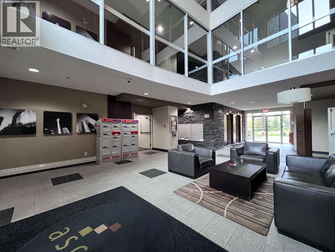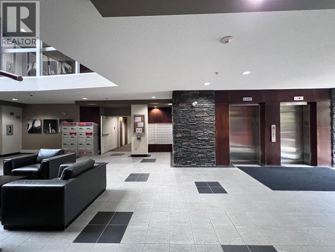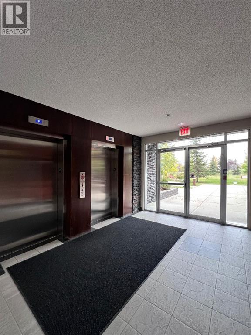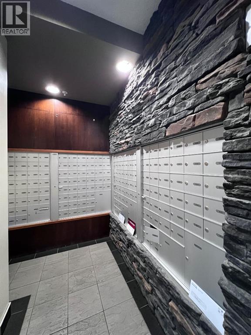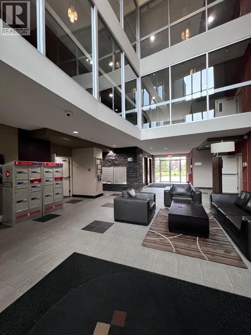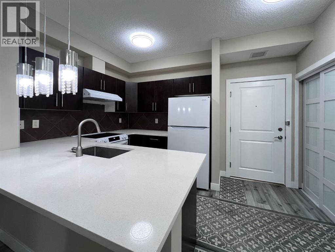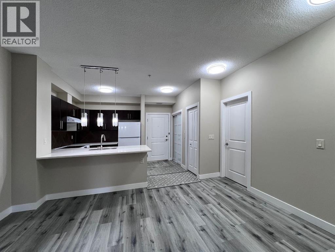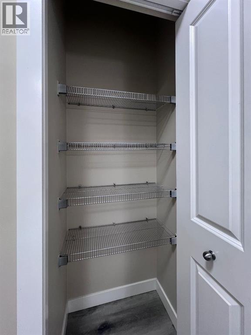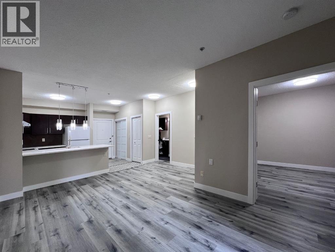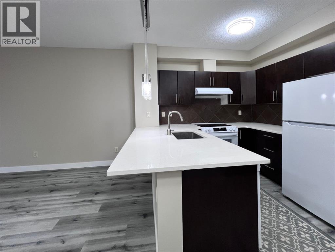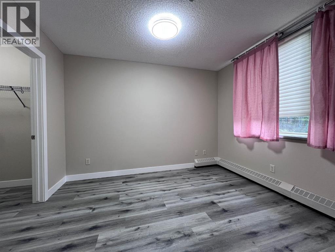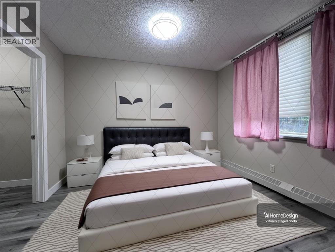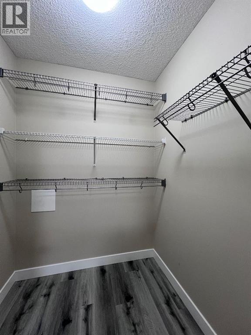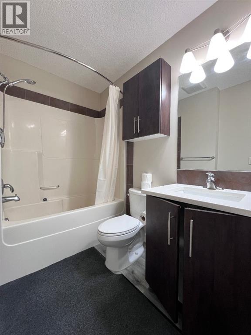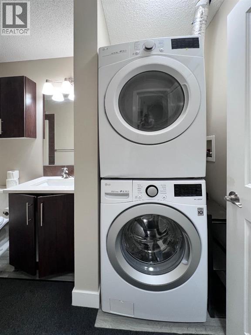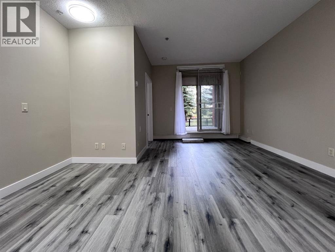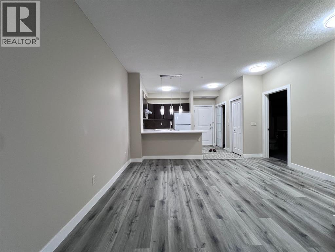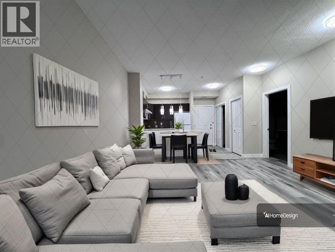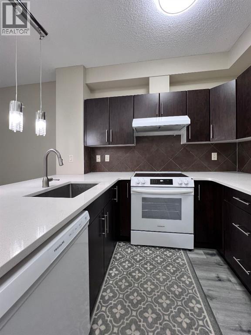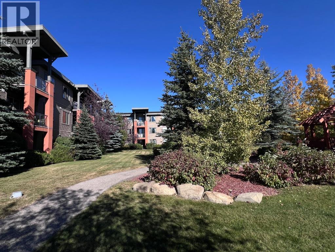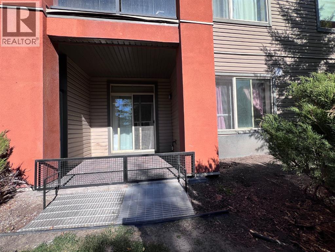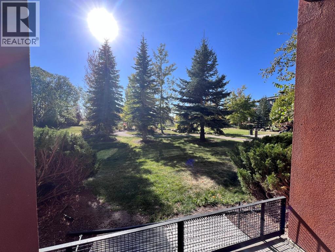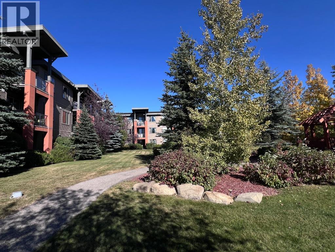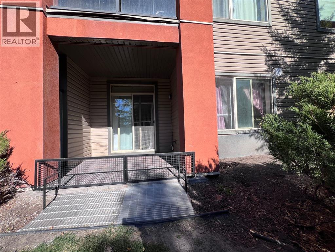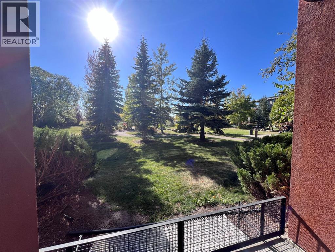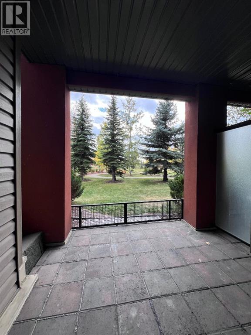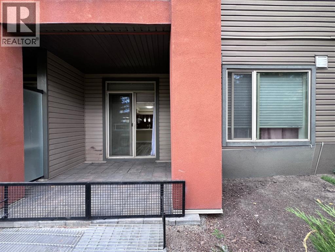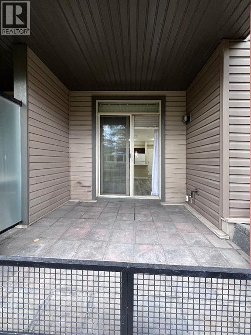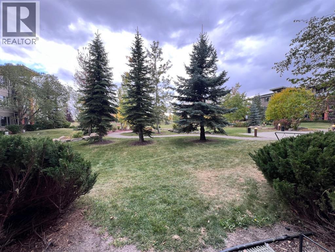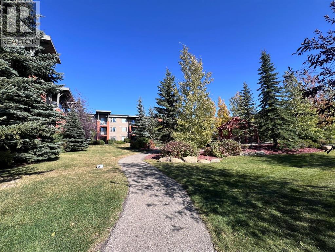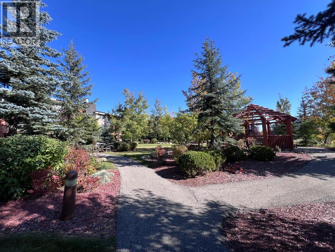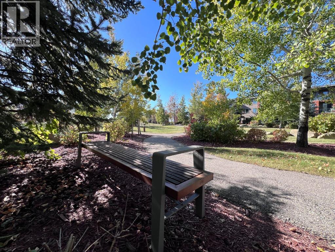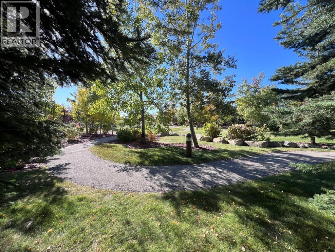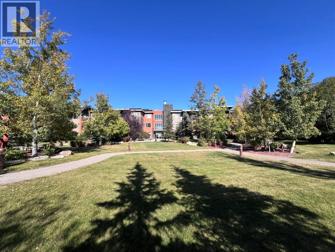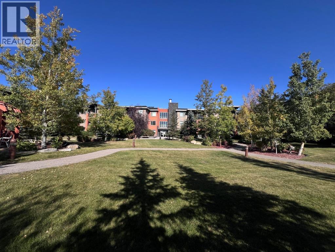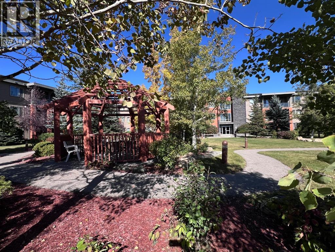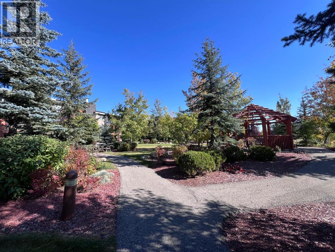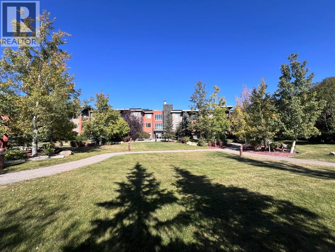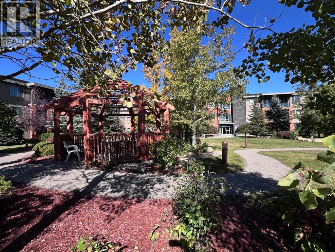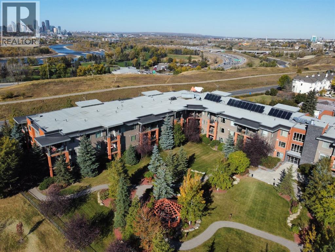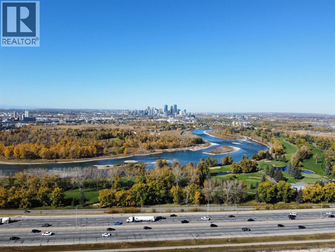Welcome to this beautifully maintained and upgraded ground-level unit with stylish upgrades and a warm, inviting feel. Enjoy direct access to a peaceful, south-facing green space and panoramic city and park views. Brand new upgrades include all quartz countertops, vinyl flooring, fresh paint, all brand new appliances. The bright bedroom features a spacious walk-in closet, and the bathroom offers a deep soaker tub plus in-suite laundry. Step out to your private patio with a gas line for your BBQ and enjoy the lush, landscaped surroundings. One titled underground parking stall completes this exceptional home. (id:37074)
Property Features
Property Details
| MLS® Number | A2264103 |
| Property Type | Single Family |
| Neigbourhood | Dover |
| Community Name | Dover |
| Amenities Near By | Park, Shopping |
| Community Features | Pets Allowed With Restrictions |
| Features | See Remarks, Other, Parking |
| Parking Space Total | 1 |
| Plan | 0912977 |
| Structure | See Remarks |
Parking
| See Remarks | |
| Underground |
Building
| Bathroom Total | 1 |
| Bedrooms Above Ground | 1 |
| Bedrooms Total | 1 |
| Appliances | Washer, Refrigerator, Dishwasher, Stove, Dryer, Hood Fan, Window Coverings |
| Constructed Date | 2009 |
| Construction Style Attachment | Attached |
| Cooling Type | None |
| Exterior Finish | Stone, Vinyl Siding |
| Flooring Type | Laminate |
| Heating Type | Baseboard Heaters |
| Stories Total | 3 |
| Size Interior | 555 Ft2 |
| Total Finished Area | 555.42 Sqft |
| Type | Apartment |
Rooms
| Level | Type | Length | Width | Dimensions |
|---|---|---|---|---|
| Main Level | 4pc Bathroom | 1.70 M x 2.59 M | ||
| Main Level | Kitchen | 2.34 M x 2.62 M | ||
| Main Level | Living Room | 4.21 M x 4.98 M | ||
| Main Level | Dining Room | 2.77 M x 2.11 M | ||
| Main Level | Primary Bedroom | 3.00 M x 3.48 M |
Land
| Acreage | No |
| Land Amenities | Park, Shopping |
| Size Total Text | Unknown |
| Zoning Description | Dc (pre 1p2007) |

