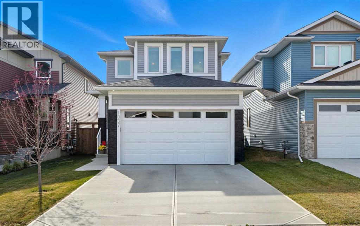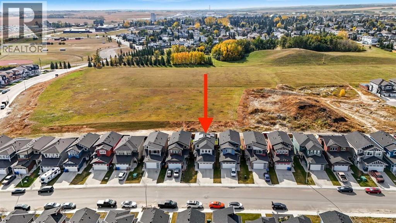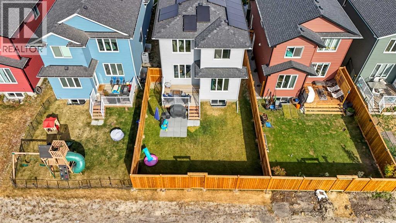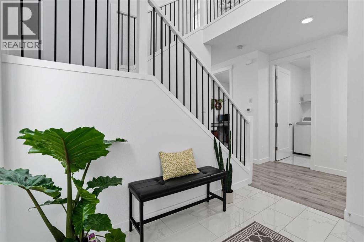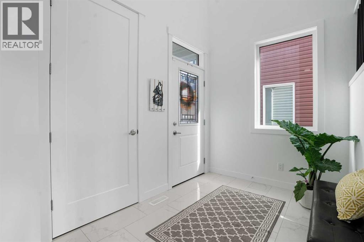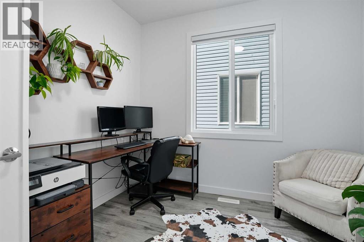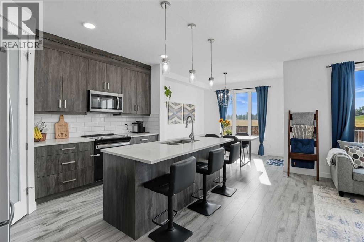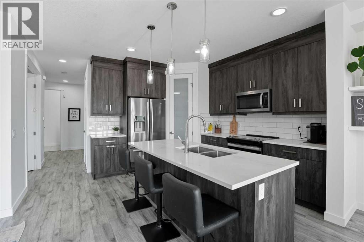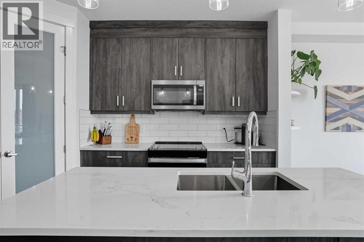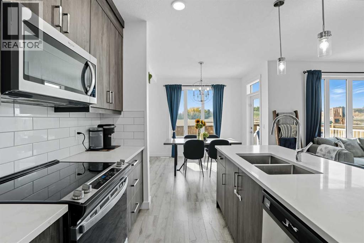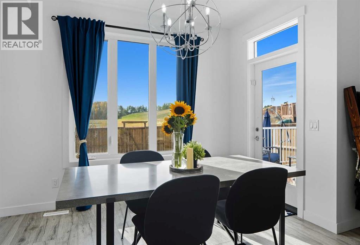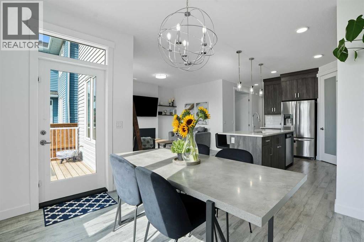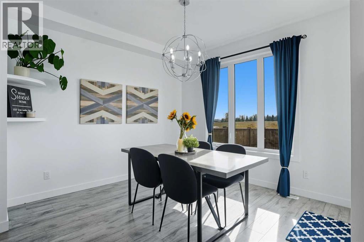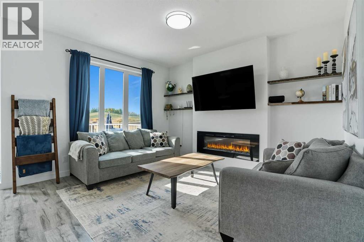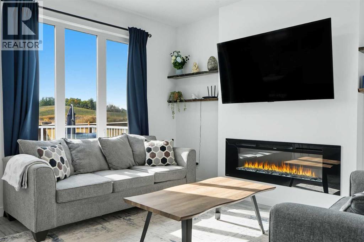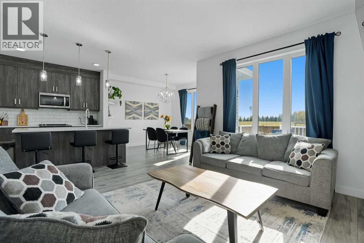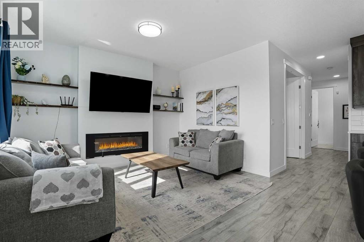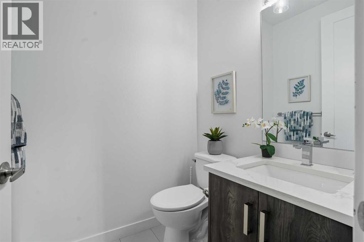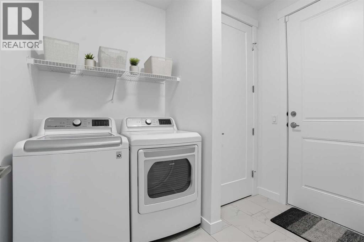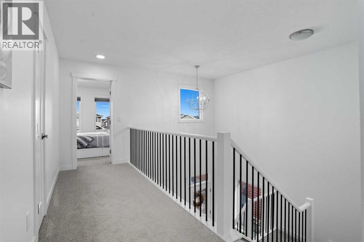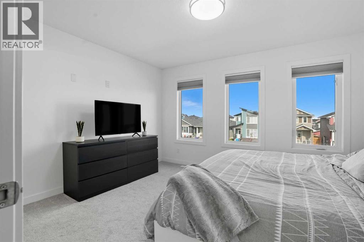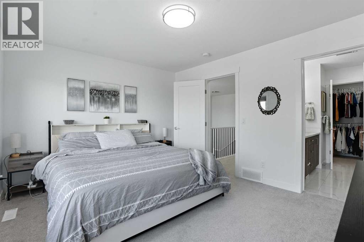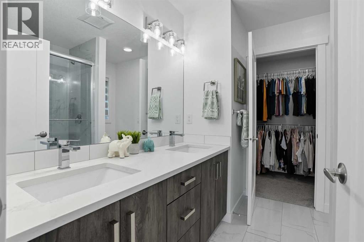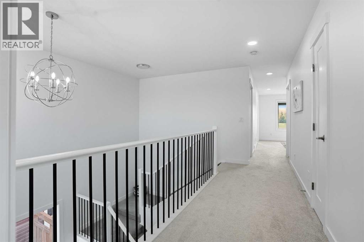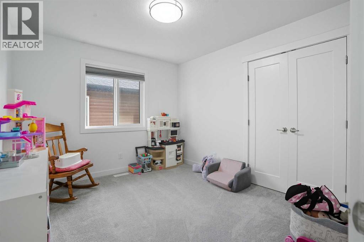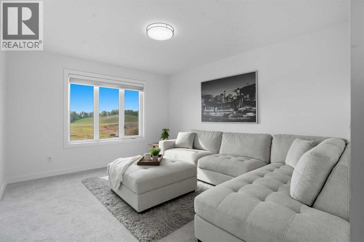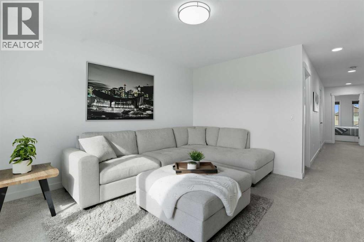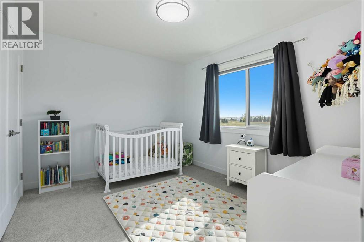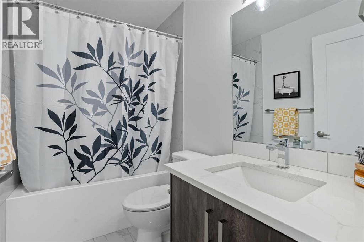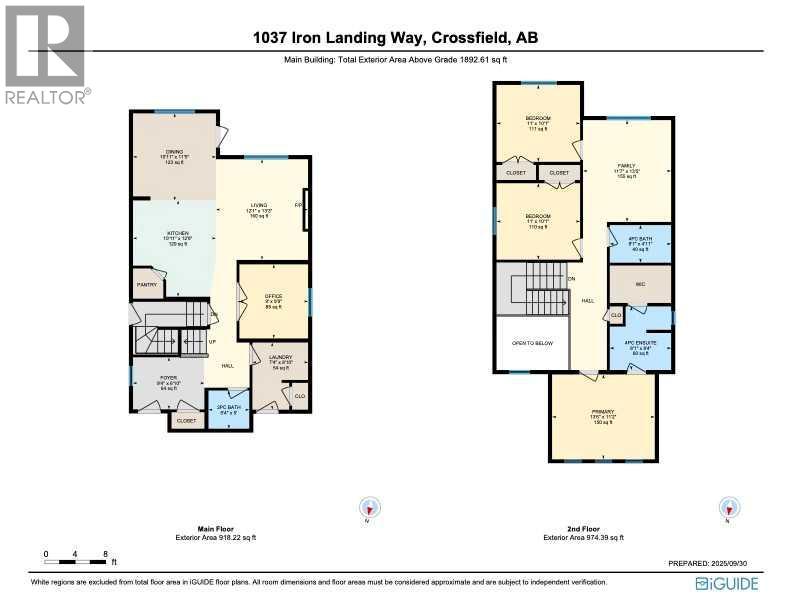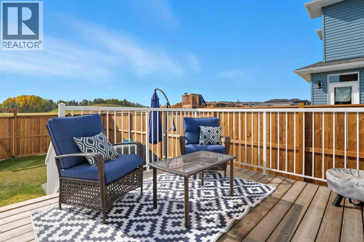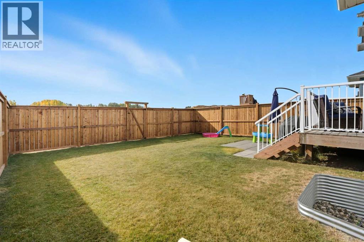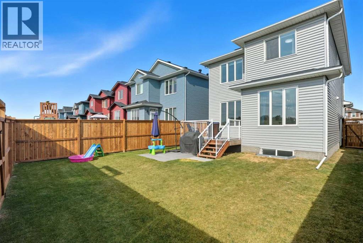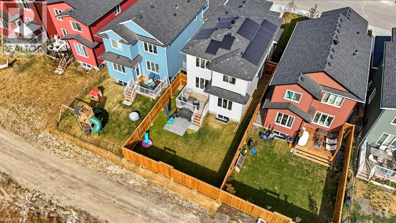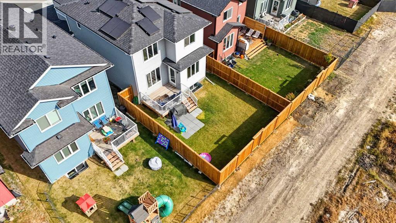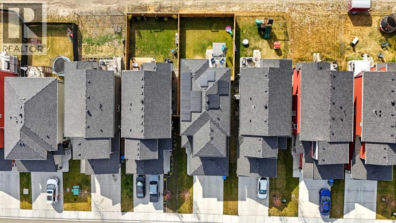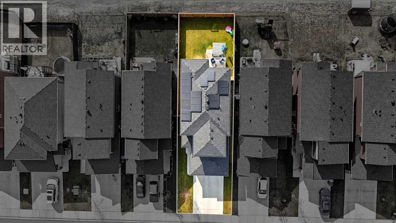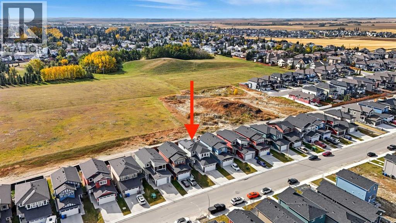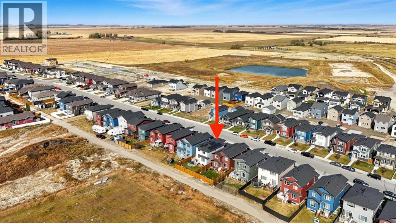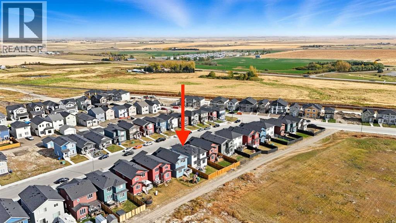Welcome to 1037 Iron Landing Way – a modern two-storey home in the desirable community of Iron Landing, Crossfield, AB. Boasting 1,893 sq ft of thoughtfully designed above-grade living space, with a double attached garage, this home checks all the boxes! The main floor features impressive 9 ft ceilings, 8 ft doors, and large south-facing windows that create a bright, open, and airy feel. Enjoy the conveniences of a main floor den and laundry room, a chef-inspired kitchen (complete with quartz countertops, stainless steel appliances, a large corner pantry), spacious living room with electric fireplace, and dining room with direct access to the deck in the fully fenced, fully landscaped, sun-drenched backyard. Upstairs, you’ll find three spacious bedrooms (including a well-appointed primary suite with spa-inspired ensuite and walk-in closet), two full bathrooms, and expansive bonus room. The unfinished basement (829 sq ft) showcases a separate side entrance, 9 ft ceilings, and rough-ins for a future bathroom, making it perfect for future development. SUBSTANTIAL RECENT UPGRADES here also include: new solar panels, new central air conditioning, new water softener system, and new window treatment package! Located in a quiet, family-friendly neighbourhood, this move-in-ready home truly has it all. Don’t miss out, call now! (id:37074)
Property Features
Property Details
| MLS® Number | A2261413 |
| Property Type | Single Family |
| Amenities Near By | Park, Playground, Schools, Shopping |
| Features | See Remarks, Other, Back Lane, Pvc Window, No Neighbours Behind, Level, Gas Bbq Hookup |
| Parking Space Total | 4 |
| Plan | 2211038 |
| Structure | Deck |
Parking
| Concrete | |
| Covered | |
| Attached Garage | 2 |
| Parking Pad | |
| See Remarks |
Building
| Bathroom Total | 3 |
| Bedrooms Above Ground | 3 |
| Bedrooms Total | 3 |
| Appliances | Refrigerator, Oven - Electric, Water Softener, Dishwasher, Stove, Microwave Range Hood Combo, See Remarks, Window Coverings, Garage Door Opener, Washer & Dryer |
| Basement Development | Unfinished |
| Basement Features | Separate Entrance, Walk-up |
| Basement Type | Full (unfinished) |
| Constructed Date | 2022 |
| Construction Material | Wood Frame |
| Construction Style Attachment | Detached |
| Cooling Type | Central Air Conditioning, Fully Air Conditioned |
| Fireplace Present | Yes |
| Fireplace Total | 1 |
| Flooring Type | Carpeted, Laminate, Tile |
| Foundation Type | Poured Concrete |
| Half Bath Total | 1 |
| Heating Type | Central Heating, Forced Air |
| Stories Total | 2 |
| Size Interior | 1,893 Ft2 |
| Total Finished Area | 1893 Sqft |
| Type | House |
Rooms
| Level | Type | Length | Width | Dimensions |
|---|---|---|---|---|
| Main Level | 2pc Bathroom | 5.33 Ft x 5.00 Ft | ||
| Main Level | Dining Room | 10.92 Ft x 11.42 Ft | ||
| Main Level | Foyer | 9.33 Ft x 6.83 Ft | ||
| Main Level | Kitchen | 10.92 Ft x 12.67 Ft | ||
| Main Level | Laundry Room | 7.33 Ft x 8.83 Ft | ||
| Main Level | Living Room | 12.08 Ft x 13.25 Ft | ||
| Main Level | Den | 9.00 Ft x 9.75 Ft | ||
| Upper Level | 4pc Bathroom | 8.08 Ft x 4.92 Ft | ||
| Upper Level | 4pc Bathroom | 8.08 Ft x 8.33 Ft | ||
| Upper Level | Bedroom | 11.00 Ft x 10.08 Ft | ||
| Upper Level | Bedroom | 11.00 Ft x 10.08 Ft | ||
| Upper Level | Bonus Room | 11.58 Ft x 13.42 Ft | ||
| Upper Level | Primary Bedroom | 13.50 Ft x 11.17 Ft |
Land
| Acreage | No |
| Fence Type | Fence |
| Land Amenities | Park, Playground, Schools, Shopping |
| Landscape Features | Landscaped, Lawn |
| Size Depth | 34.98 M |
| Size Frontage | 10.37 M |
| Size Irregular | 3675.00 |
| Size Total | 3675 Sqft|0-4,050 Sqft |
| Size Total Text | 3675 Sqft|0-4,050 Sqft |
| Zoning Description | R-1c |

