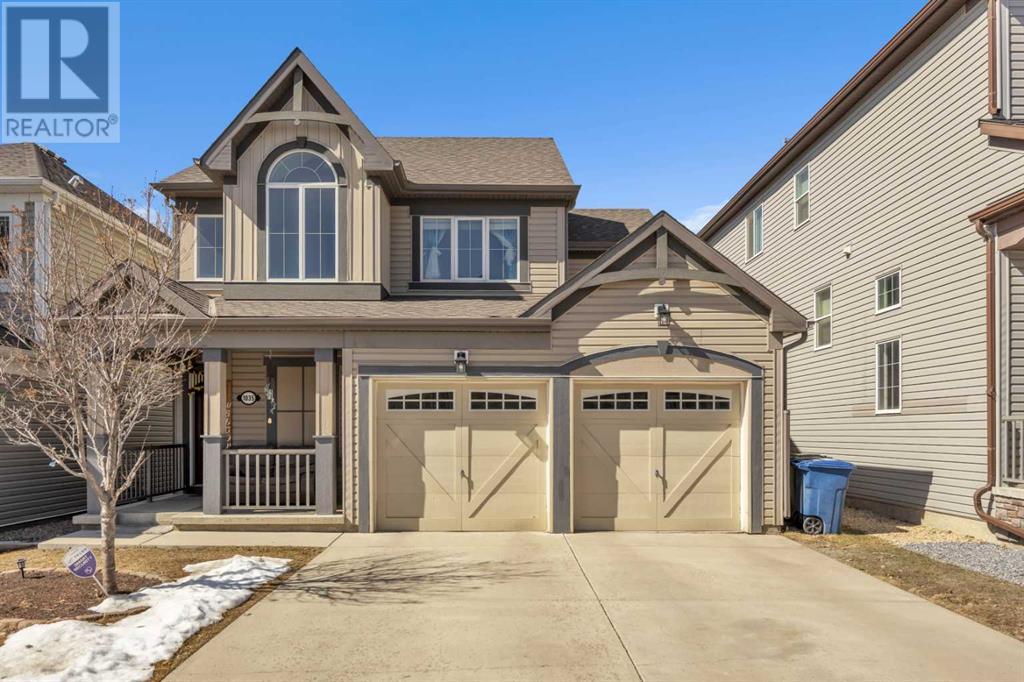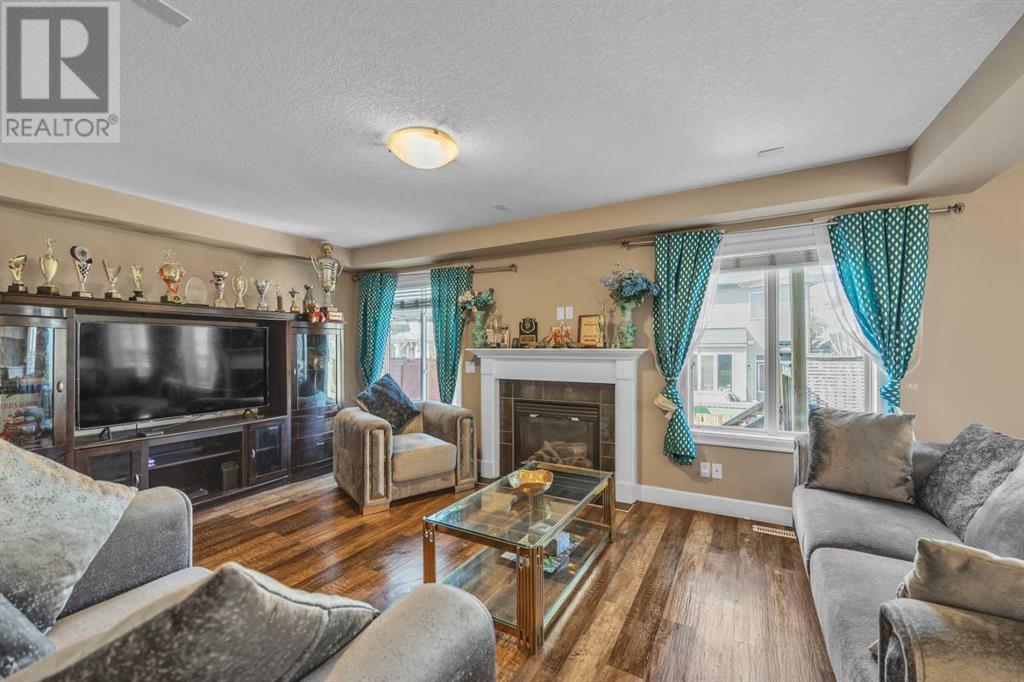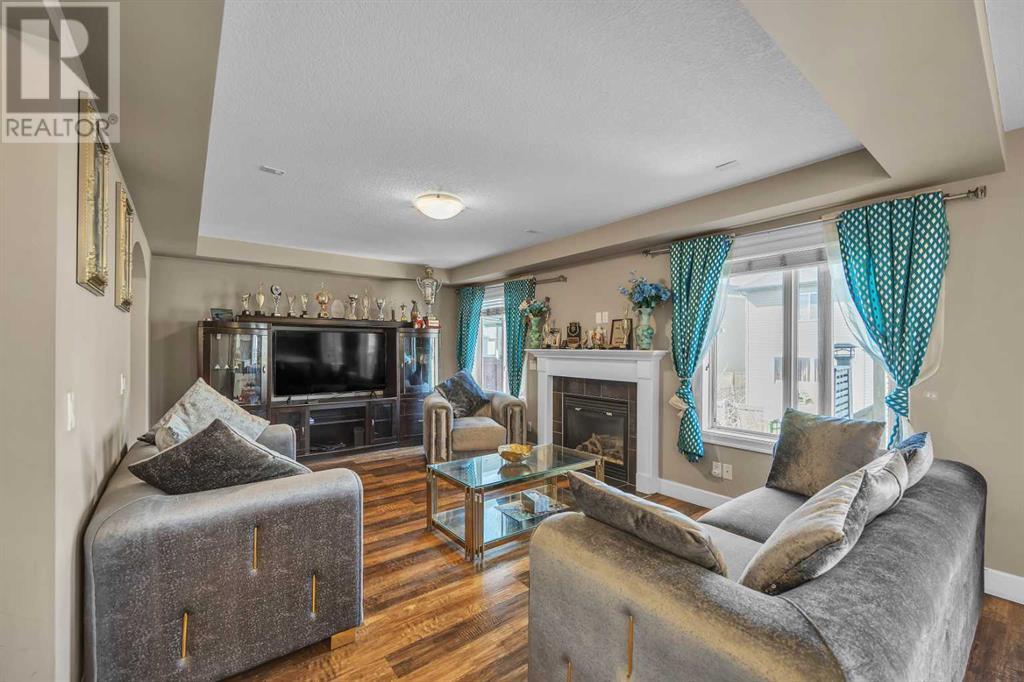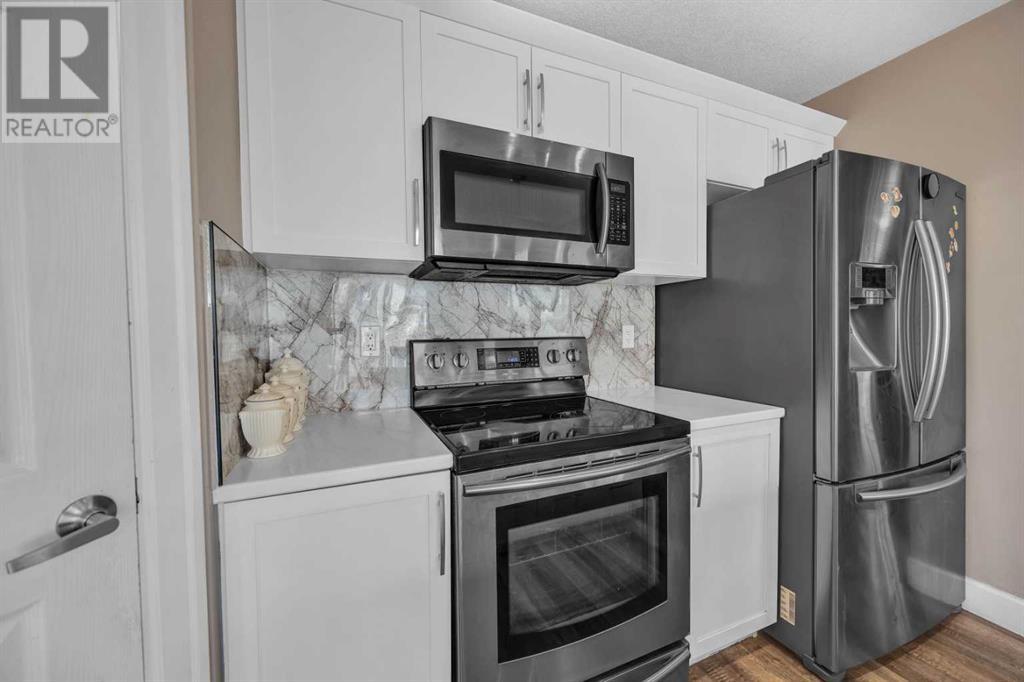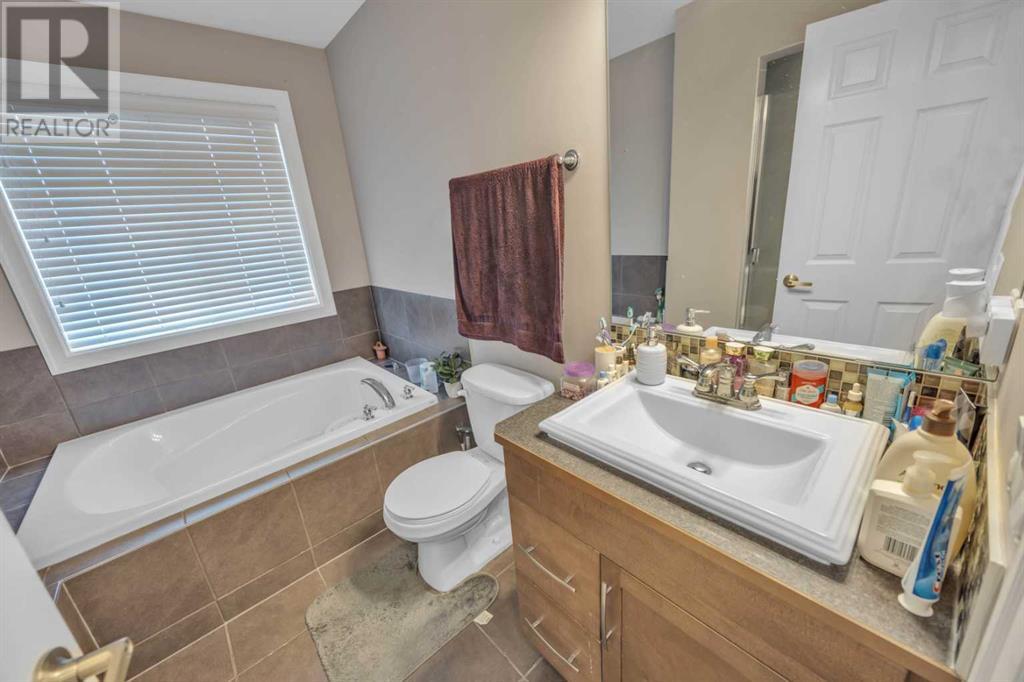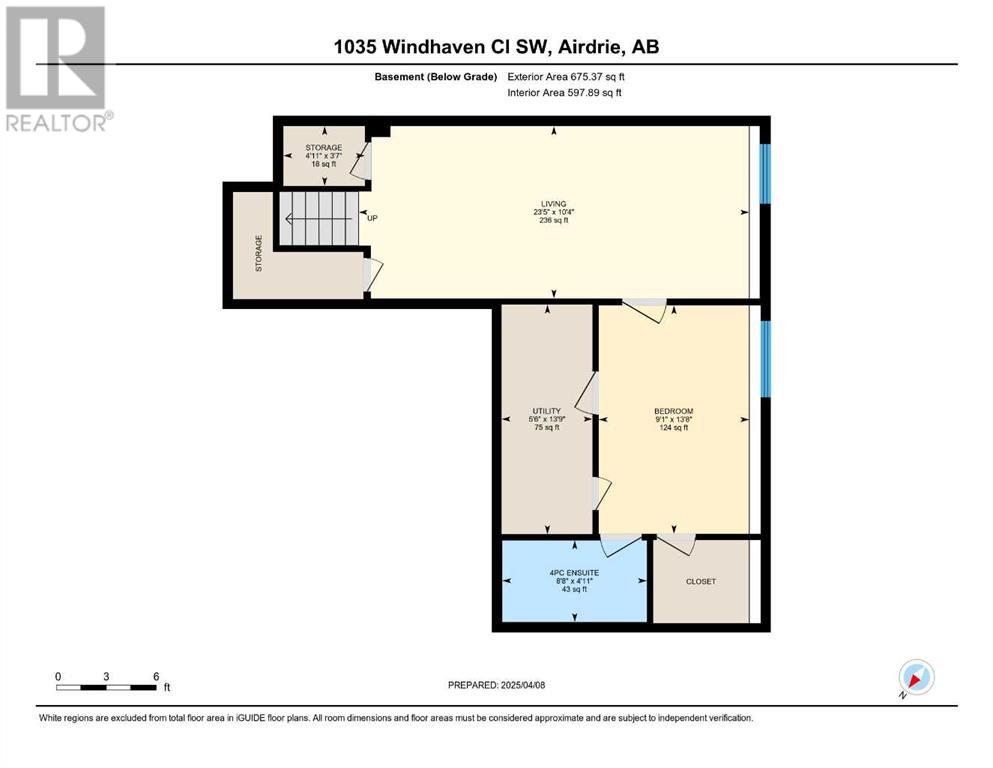Need to sell your current home to buy this one?
Find out how much it will sell for today!
Welcome to this stunning east-facing, two-storey home in the sought-after Windsong community of Airdrie! Upon entry, you’re greeted by an inviting open-concept living room featuring large west-facing windows, filling the space with natural light, and a cozy gas fireplace. The modern kitchen boasts sleek quartz countertops and stainless steel appliances, seamlessly connecting to the living area. Upstairs, the spacious primary bedroom includes a luxurious 4-piece ensuite and walk-in closet, while two additional bedrooms and a family bathroom provide ideal space for kids or guests. Convenient upstairs laundry adds to the home’s functionality. The finished basement offers extra living space with a rec room, a bedroom, and another 4-piece ensuite—perfect for extended family or guests.Located steps from Windsong Heights K-8 school and just minutes from incredible community amenities like a pump track, skate park, splash park, outdoor rinks, and more, this home is perfect for active families. Enjoy easy access to shops and dining at Coopers Town Promenade, including Save-On Foods and Balzac Brewery. With quick connections to 8th St, 40th Ave, and Deerfoot Trail, commuting to Calgary or exploring Airdrie is effortless. Freshly painted and meticulously maintained, this move-in-ready home exudes pride of ownership—don’t miss your chance to make it yours! (id:37074)
Property Features
Fireplace: Fireplace
Cooling: None
Heating: Forced Air


