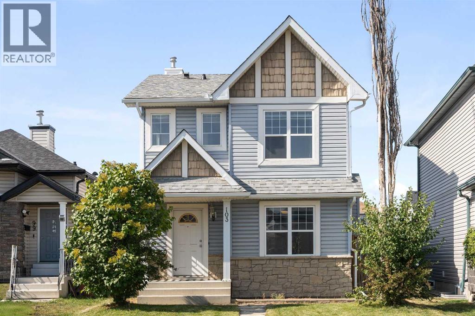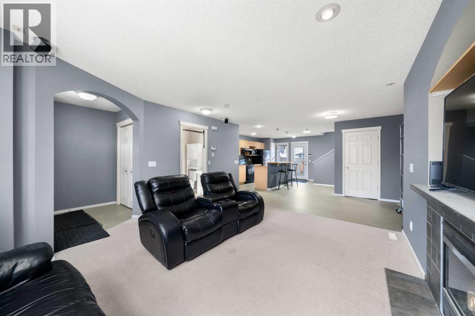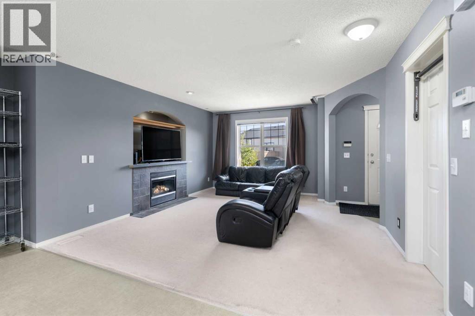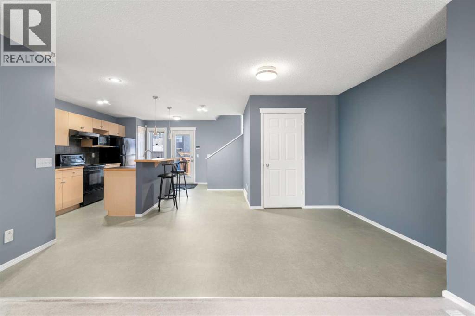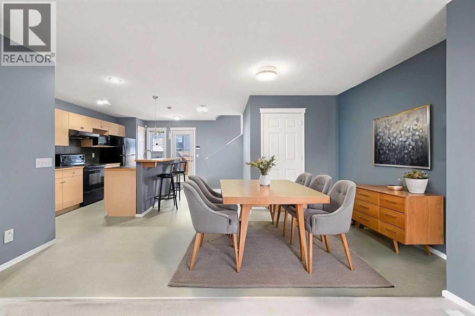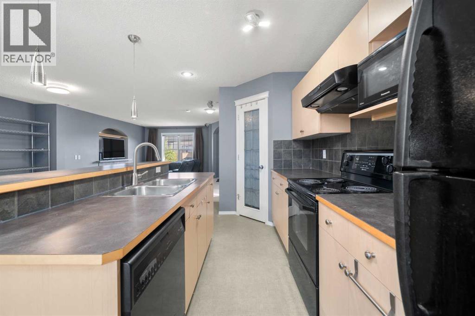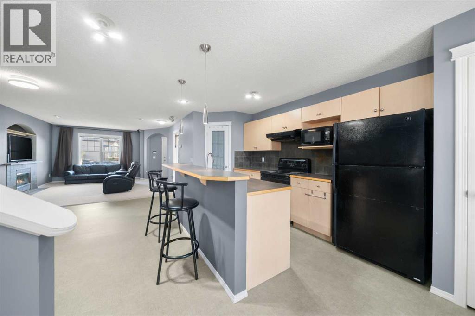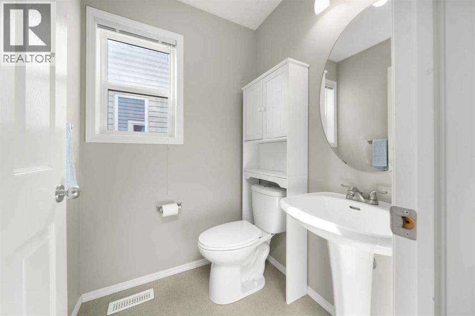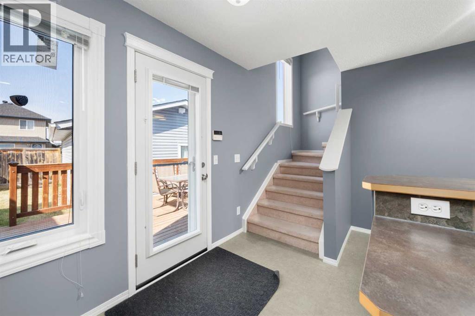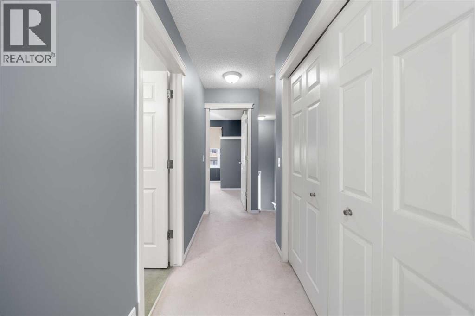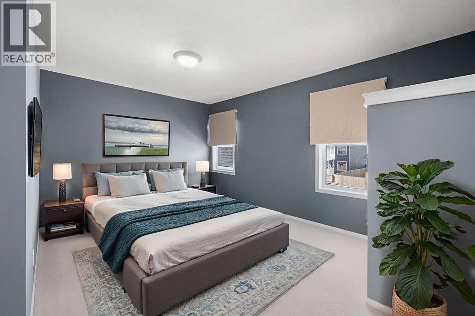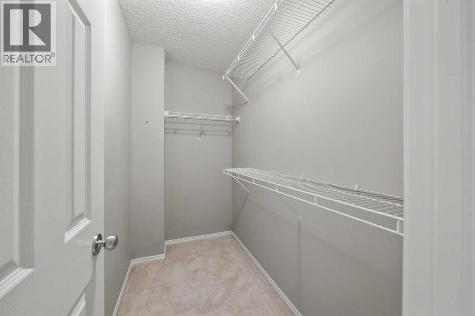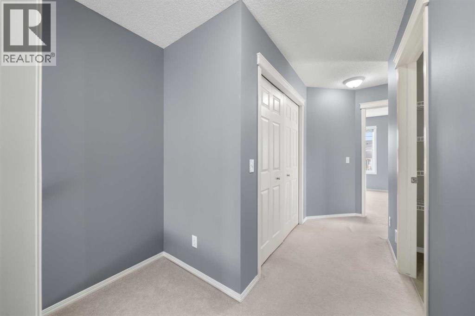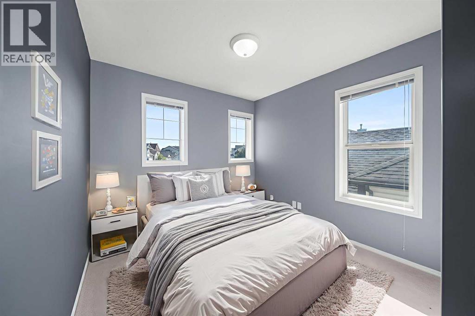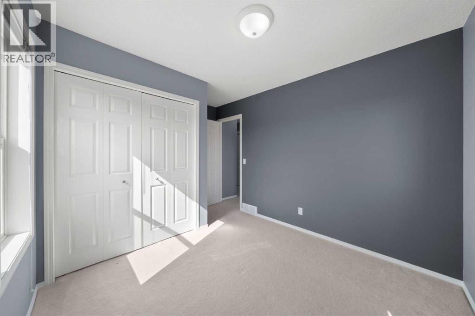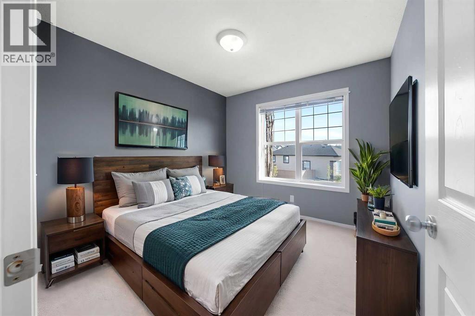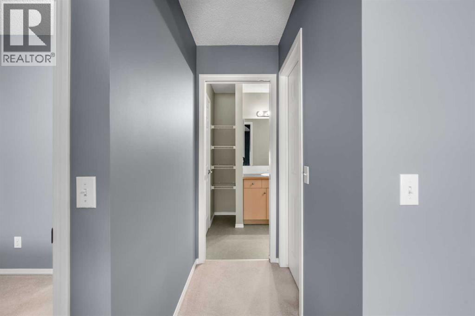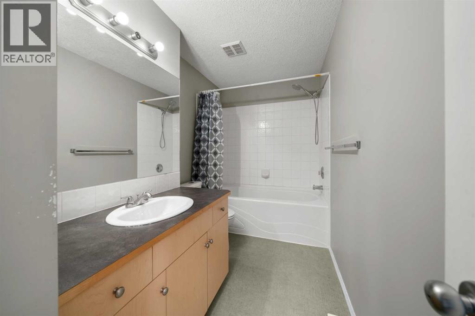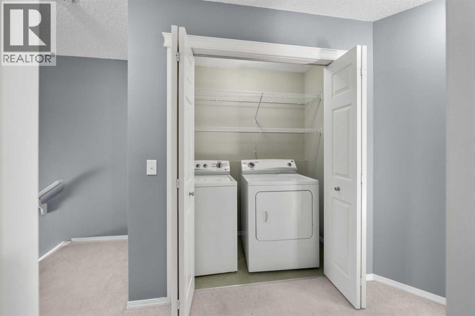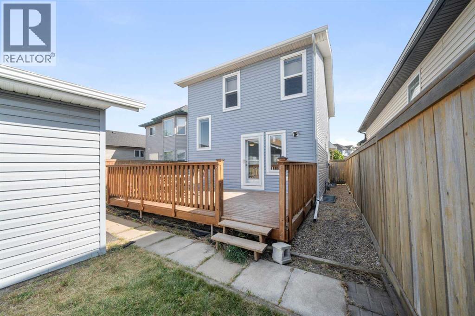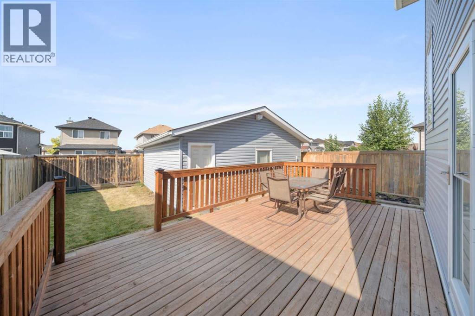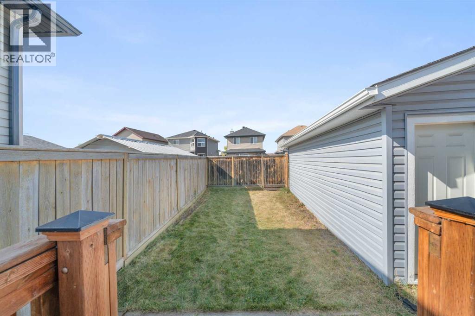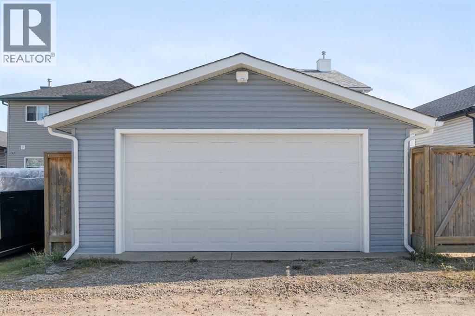Welcome to this immaculate two-storey home featuring a 22x22 double detached garage—perfectly combining comfort, style, and functionality.Step inside to a bright, open-concept main floor designed for modern living. The spacious great room centers around a cozy gas fireplace, while the kitchen impresses with its large island and eating bar, pantry, and direct access to a 20’ x 12’ deck overlooking the beautifully landscaped and fully fenced backyard. The adjoining dining area offers flexibility for either a formal setup or a relaxed, everyday space that fits your lifestyle.Upstairs, you’ll find a generous primary bedroom and two additional bedrooms—ideal for family, guests, or a home office. The unfinished basement, complete with a bathroom rough-in, provides endless possibilities for future development.Notable features and upgrades include:• Class 4 impact-resistant shingles (installed 2024)• 120V wiring and 9’ overhead door in the garage• Bathroom rough-in for future basement finishing• Non-smoking, pet-free homeMeticulously maintained and truly move-in ready, this home stands out for its quality and care. Don’t miss this exceptional opportunity—schedule your private showing today! (id:37074)
Property Features
Property Details
| MLS® Number | A2258173 |
| Property Type | Single Family |
| Neigbourhood | Northeast Calgary |
| Community Name | Saddle Ridge |
| Amenities Near By | Playground, Schools, Shopping |
| Features | Back Lane, No Animal Home, No Smoking Home |
| Parking Space Total | 2 |
| Plan | 0113376 |
| Structure | Deck |
Parking
| Detached Garage | 2 |
Building
| Bathroom Total | 2 |
| Bedrooms Above Ground | 3 |
| Bedrooms Total | 3 |
| Appliances | Washer, Refrigerator, Dishwasher, Stove, Dryer, Microwave, Hood Fan, Window Coverings |
| Basement Development | Unfinished |
| Basement Type | Full (unfinished) |
| Constructed Date | 2002 |
| Construction Material | Wood Frame |
| Construction Style Attachment | Detached |
| Cooling Type | None |
| Exterior Finish | Vinyl Siding |
| Fireplace Present | Yes |
| Fireplace Total | 1 |
| Flooring Type | Carpeted, Linoleum |
| Foundation Type | Poured Concrete |
| Half Bath Total | 1 |
| Heating Fuel | Natural Gas |
| Heating Type | Forced Air |
| Stories Total | 2 |
| Size Interior | 1,401 Ft2 |
| Total Finished Area | 1401 Sqft |
| Type | House |
Rooms
| Level | Type | Length | Width | Dimensions |
|---|---|---|---|---|
| Second Level | Primary Bedroom | 14.67 Ft x 10.42 Ft | ||
| Second Level | Bedroom | 9.92 Ft x 9.33 Ft | ||
| Second Level | Bedroom | 11.25 Ft x 9.17 Ft | ||
| Second Level | 4pc Bathroom | 11.25 Ft x 5.92 Ft | ||
| Second Level | Laundry Room | 6.42 Ft x 3.17 Ft | ||
| Second Level | Other | 7.92 Ft x 4.17 Ft | ||
| Main Level | Dining Room | 15.42 Ft x 8.42 Ft | ||
| Main Level | Living Room | 14.75 Ft x 13.67 Ft | ||
| Main Level | Kitchen | 15.92 Ft x 10.42 Ft | ||
| Main Level | 2pc Bathroom | 4.92 Ft x 4.75 Ft | ||
| Main Level | Other | 20.00 Ft x 12.00 Ft |
Land
| Acreage | No |
| Fence Type | Fence |
| Land Amenities | Playground, Schools, Shopping |
| Size Frontage | 6.98 M |
| Size Irregular | 306.00 |
| Size Total | 306 M2|0-4,050 Sqft |
| Size Total Text | 306 M2|0-4,050 Sqft |
| Zoning Description | R-g |

