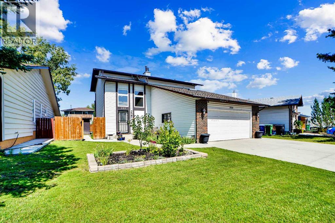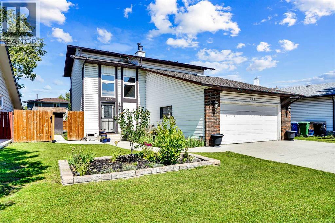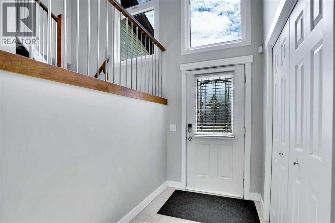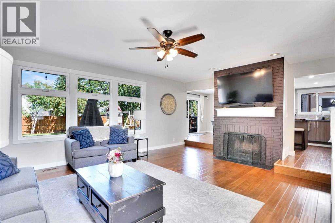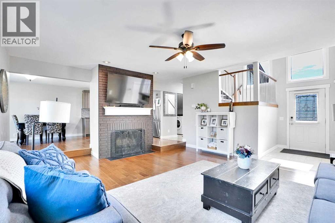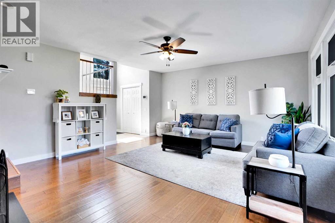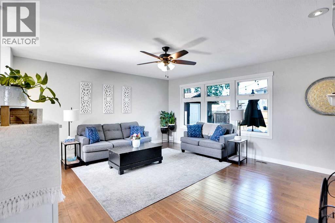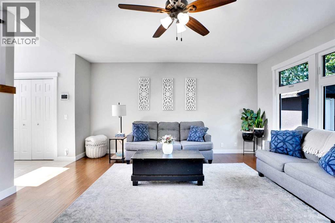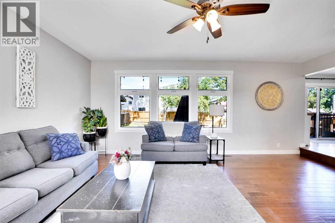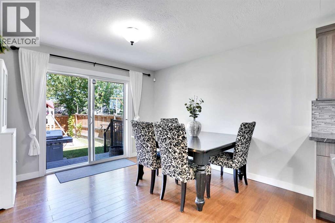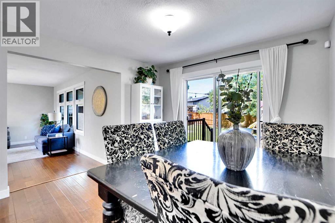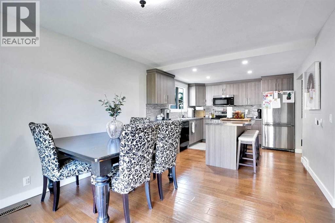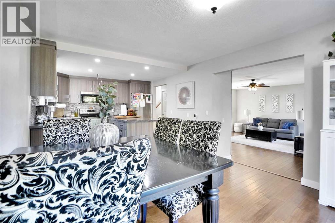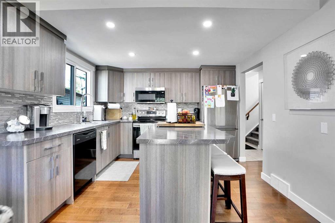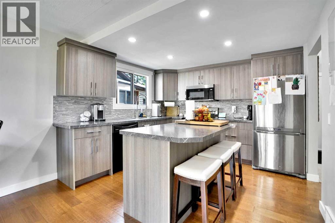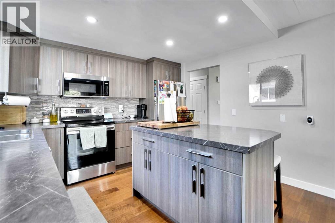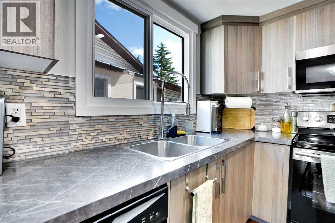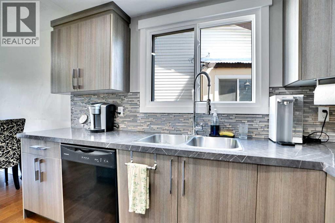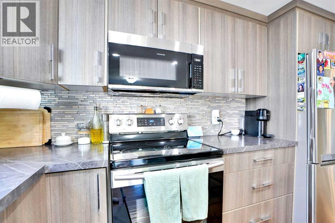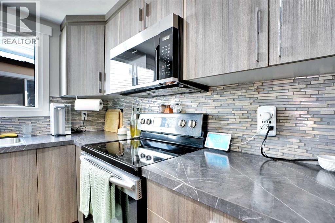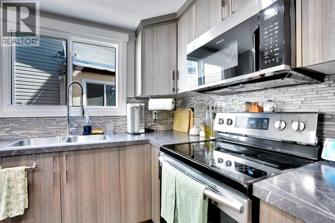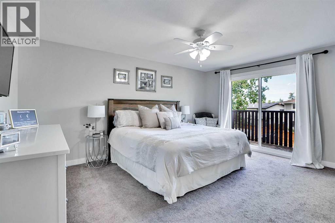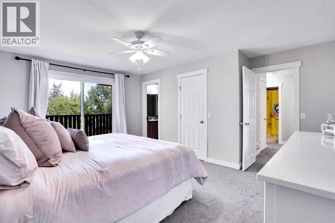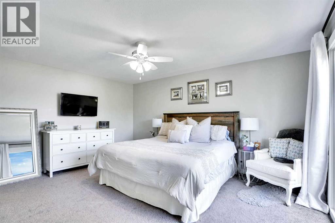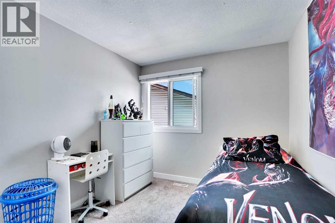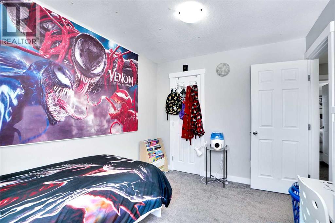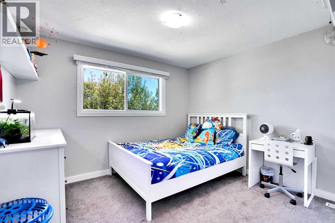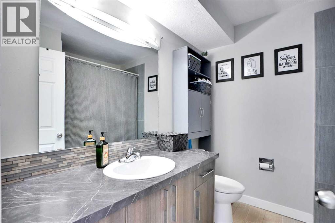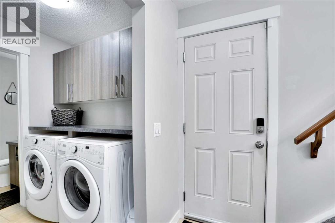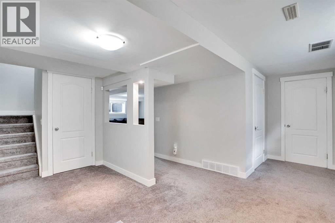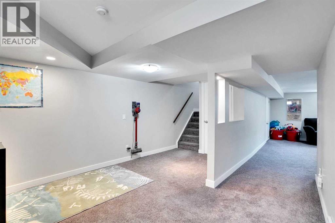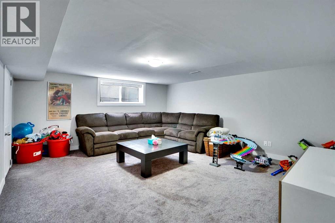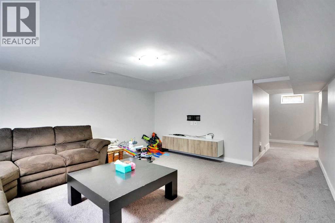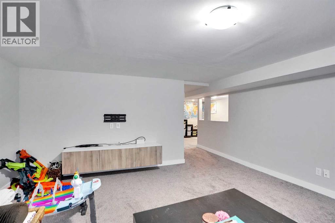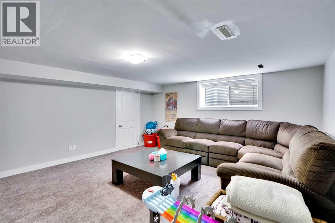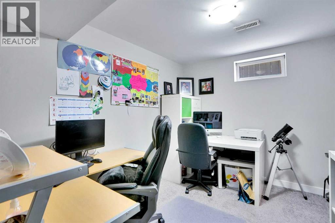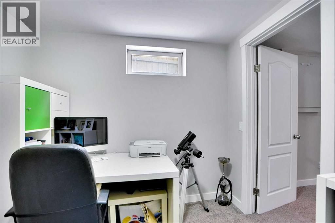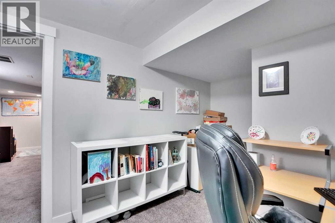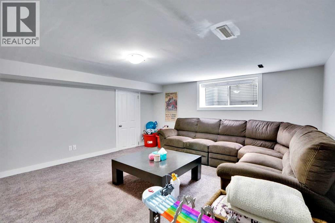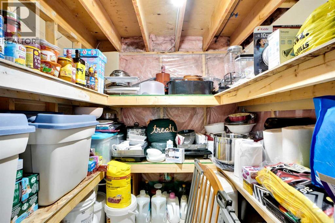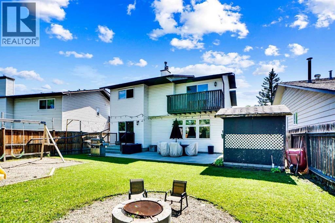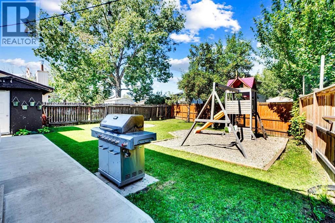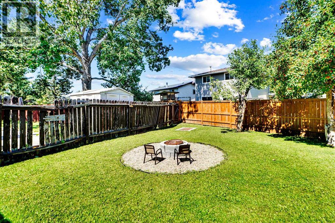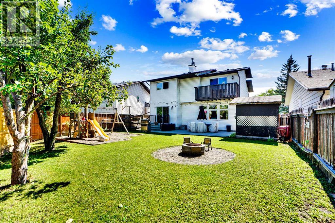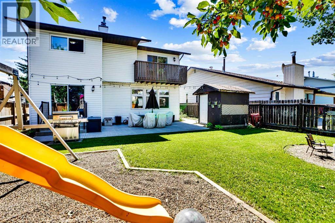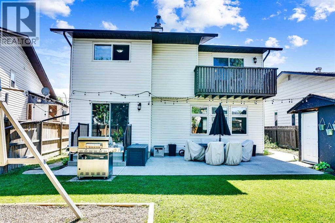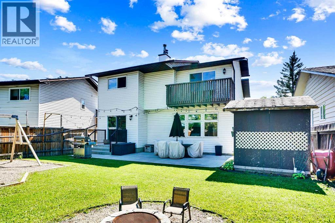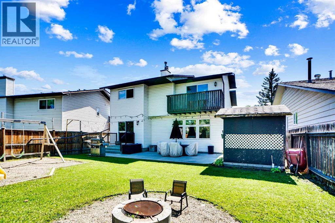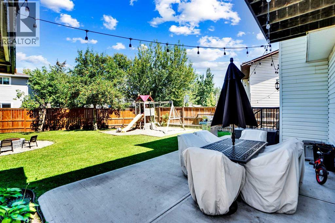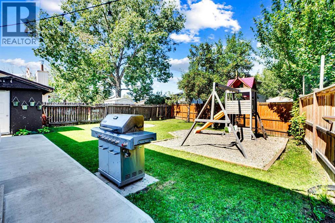Welcome to this exceptional home located in the CASTLERIDGE ESTATE AREA. This well-maintained property features a bright, open floor plan with 2,417 sq ft of total Living space. You'll find a spacious living room with a cozy fireplace, an inviting kitchen that leads to a large concrete patio, and a beautifully landscaped backyard. The home includes spacious bedrooms, 2.5 baths, and a master suite complete with a sliding patio to balcony, walk-in closet, and ensuite. Additionally, the fully finished basement. Recent upgrades include newer windows and enhanced attic insulation (R50). The expansive backyard boasts a newly poured concrete patio, a gravel fire pit, and a park-like play area for children. Conveniently located, this property offers easy access to parks, schools, shopping, and transit. Pride of Ownership. (id:37074)
Property Features
Property Details
| MLS® Number | A2250994 |
| Property Type | Single Family |
| Neigbourhood | Castleridge |
| Community Name | Castleridge |
| Amenities Near By | Park, Playground, Schools, Shopping |
| Parking Space Total | 4 |
| Plan | 7911186 |
Parking
| Attached Garage | 2 |
Building
| Bathroom Total | 3 |
| Bedrooms Above Ground | 3 |
| Bedrooms Total | 3 |
| Appliances | Washer, Refrigerator, Dishwasher, Stove, Dryer, Microwave Range Hood Combo, Garage Door Opener |
| Basement Development | Finished |
| Basement Type | Full (finished) |
| Constructed Date | 1980 |
| Construction Material | Wood Frame |
| Construction Style Attachment | Detached |
| Cooling Type | None |
| Exterior Finish | Brick, Vinyl Siding |
| Fireplace Present | Yes |
| Fireplace Total | 1 |
| Flooring Type | Carpeted, Ceramic Tile, Hardwood |
| Foundation Type | Poured Concrete |
| Half Bath Total | 1 |
| Heating Type | Forced Air |
| Stories Total | 2 |
| Size Interior | 1,653 Ft2 |
| Total Finished Area | 1652.6 Sqft |
| Type | House |
Rooms
| Level | Type | Length | Width | Dimensions |
|---|---|---|---|---|
| Second Level | 4pc Bathroom | .00 Ft x .00 Ft | ||
| Second Level | Primary Bedroom | 14.33 Ft x 16.00 Ft | ||
| Second Level | 4pc Bathroom | .00 Ft x .00 Ft | ||
| Second Level | Bedroom | 11.42 Ft x 9.00 Ft | ||
| Second Level | Bedroom | 11.42 Ft x 10.17 Ft | ||
| Second Level | Other | 4.33 Ft x 4.25 Ft | ||
| Basement | Office | 13.50 Ft x 8.25 Ft | ||
| Basement | Hall | 14.83 Ft x 17.33 Ft | ||
| Basement | Recreational, Games Room | 16.17 Ft x 14.92 Ft | ||
| Basement | Storage | 7.42 Ft x 6.33 Ft | ||
| Main Level | Living Room | 19.67 Ft x 15.92 Ft | ||
| Main Level | Foyer | 4.92 Ft x 7.42 Ft | ||
| Main Level | Kitchen | 11.33 Ft x 12.08 Ft | ||
| Main Level | 2pc Bathroom | .00 Ft x .00 Ft | ||
| Main Level | Dining Room | 11.92 Ft x 9.92 Ft | ||
| Main Level | Laundry Room | 6.08 Ft x 4.92 Ft |
Land
| Acreage | No |
| Fence Type | Fence |
| Land Amenities | Park, Playground, Schools, Shopping |
| Landscape Features | Landscaped |
| Size Depth | 33.52 M |
| Size Frontage | 18.2 M |
| Size Irregular | 575.00 |
| Size Total | 575 M2|4,051 - 7,250 Sqft |
| Size Total Text | 575 M2|4,051 - 7,250 Sqft |
| Zoning Description | R-cg |

