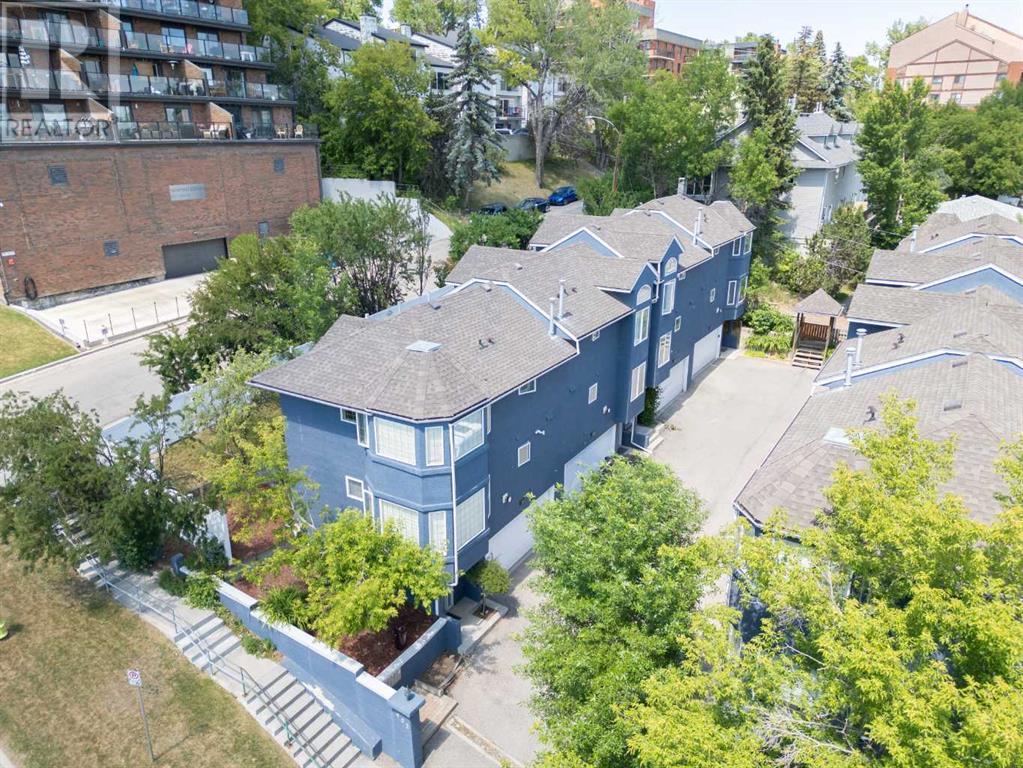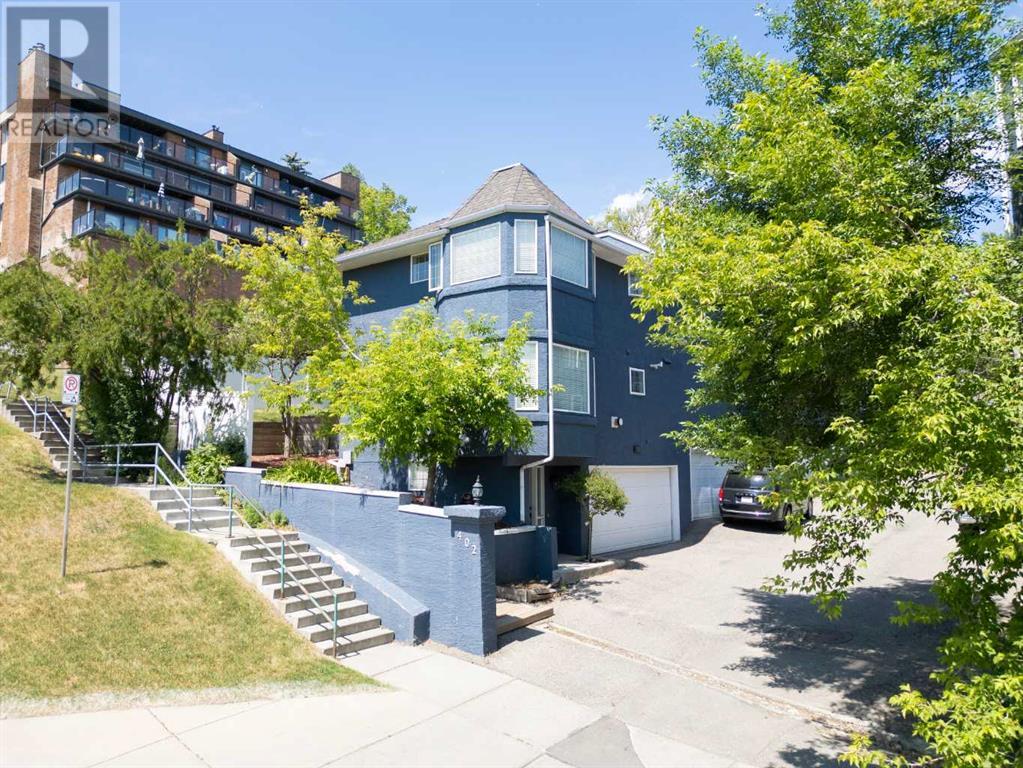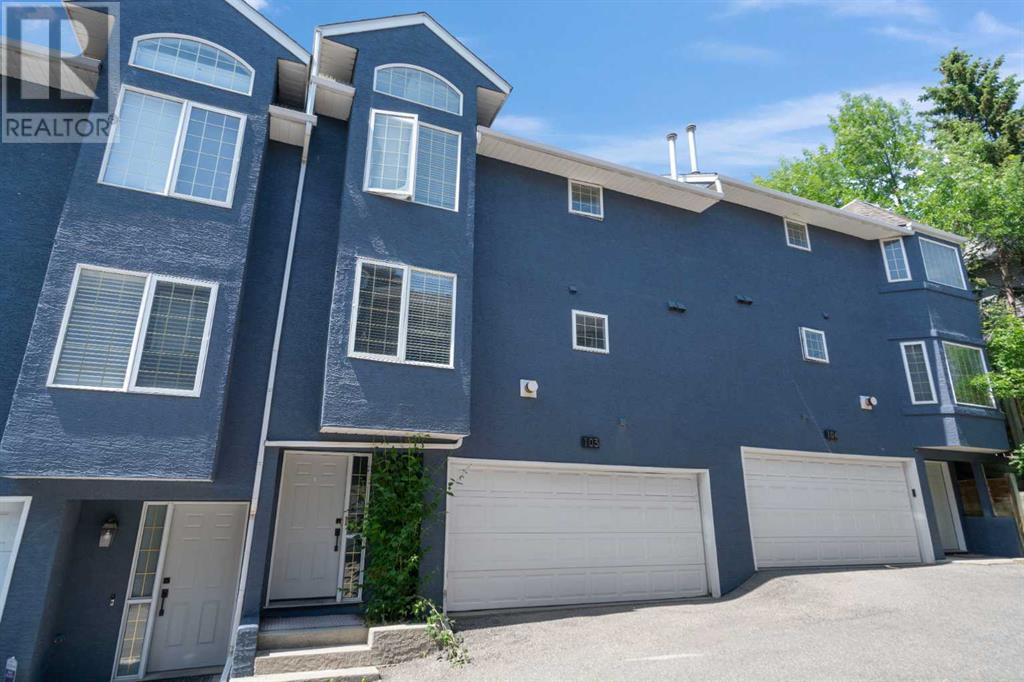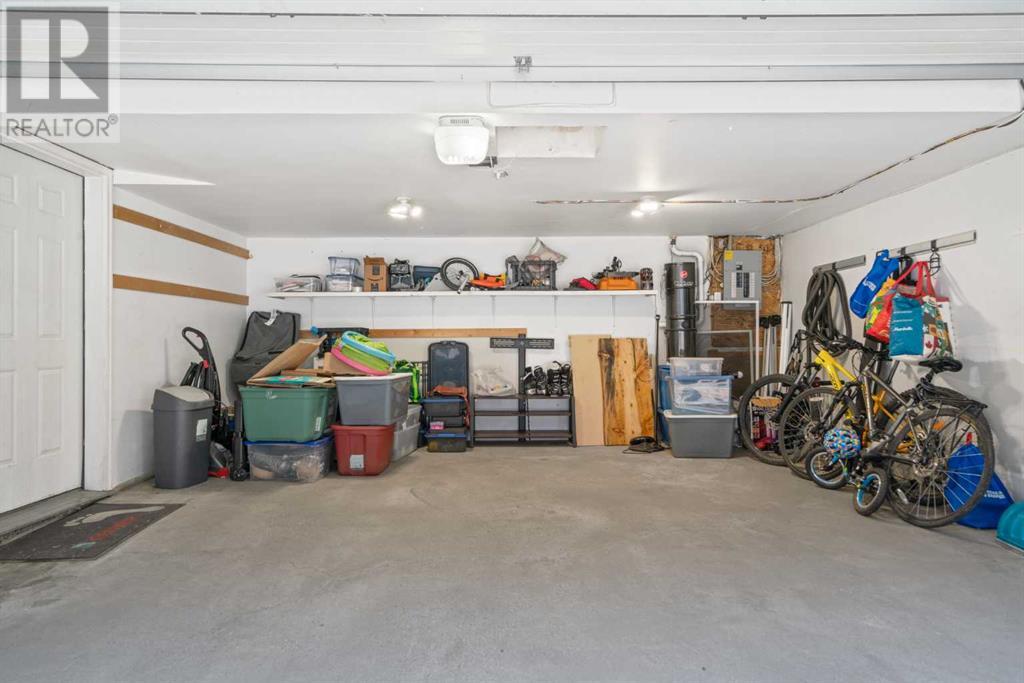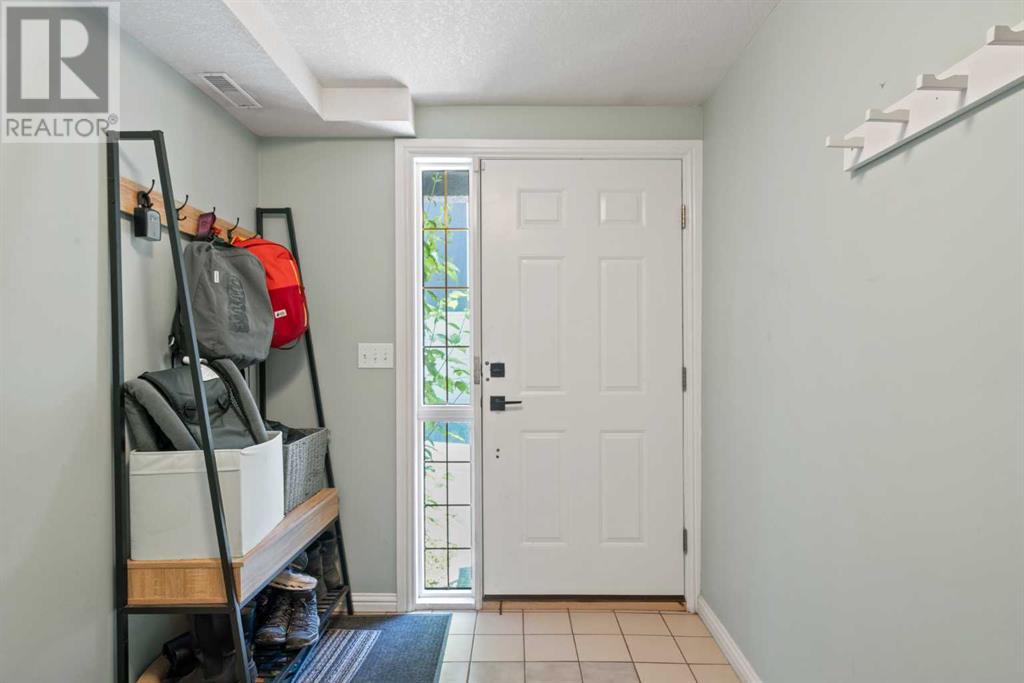Need to sell your current home to buy this one?
Find out how much it will sell for today!
Offering a rare double primary layout with a double attached garage, this beautifully designed townhouse is nestled in the heart of Crescent Heights, one of Calgary’s most sought-after inner-city communities. Tucked into a quiet pocket just two blocks from the vibrant energy of Bridgeland, this home places you steps from the Bow River Pathway, Rotary Park, downtown, and countless local cafes, restaurants, and shops. Whether you're commuting by foot or bike, enjoying the scenic views from Crescent Road, or exploring nearby parks, this location offers unmatched walkability and lifestyle convenience. From the moment you enter, you'll appreciate the thoughtful design. The ground-level foyer welcomes you with a spacious entryway, generous closet space, and direct access to your double attached garage, perfect for both storage and everyday ease. Upstairs, the main level is bathed in natural light thanks to a large window in the inviting living room, which features a stunning fireplace feature wall, a cozy yet stylish focal point. Just off the living area is the well-appointed kitchen, complete with a gas stove, plenty of counter space, and ample cabinetry, making it a dream for home cooks. The dining area easily accommodates a full-size table and opens onto your private patio and yard, ideal for summer BBQs or soaking in the sun. A 2-piece powder room and convenient laundry room complete this level. The upper floor is home to two spacious primary bedrooms, each offering privacy and comfort. One features a large closet and a 3-piece ensuite with a stand-up shower, while the second bedroom has a 4-piece ensuite with a bath and another large closet, ideal for kids, guests, roommates, or a home office. With its unique layout, incredible location, and attached garage, this townhouse offers a lifestyle that’s hard to match. Don’t miss your chance to call this home, schedule your private showing today. (id:37074)
Property Features
Fireplace: Fireplace
Cooling: None
Heating: Forced Air

