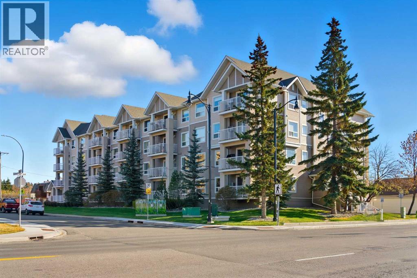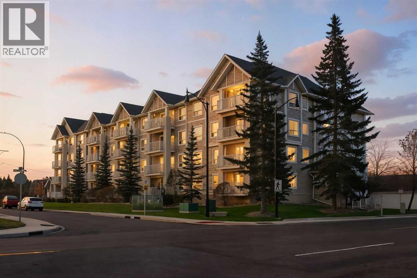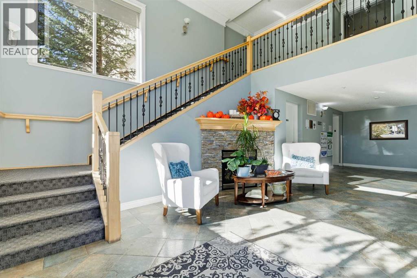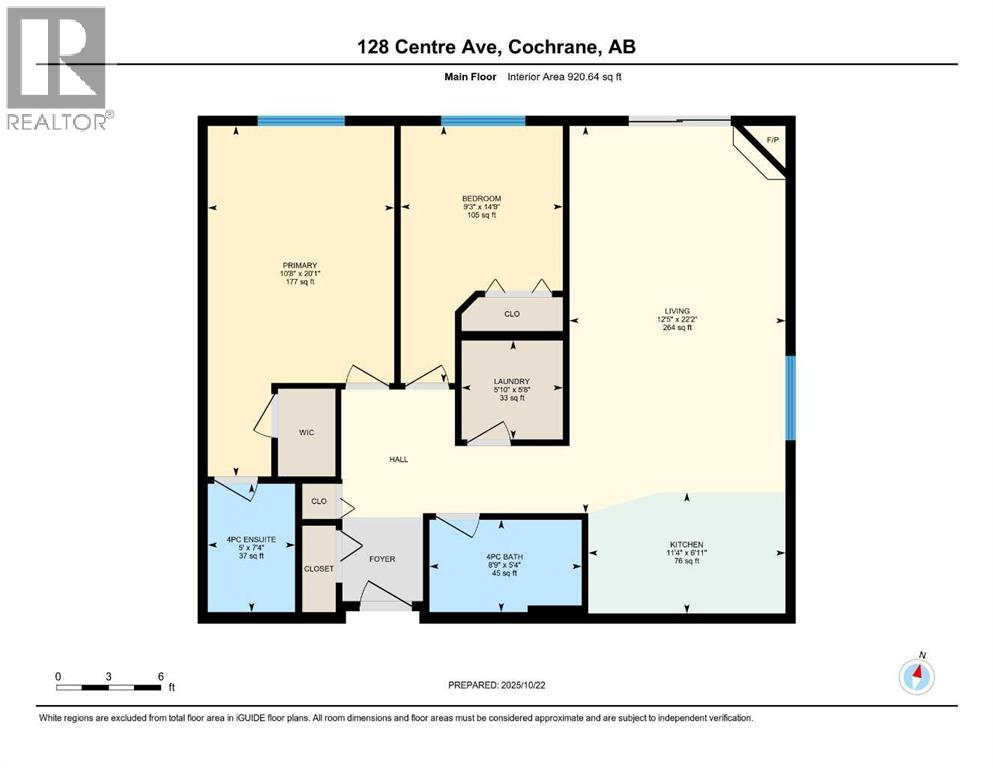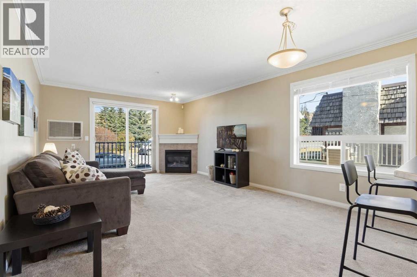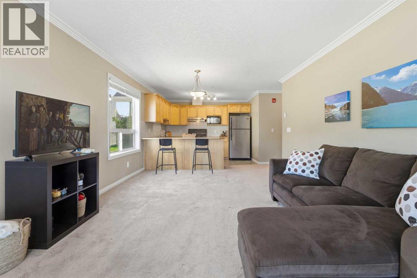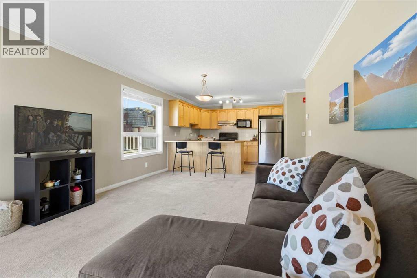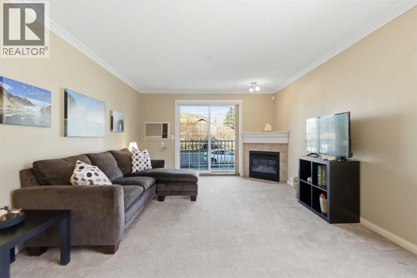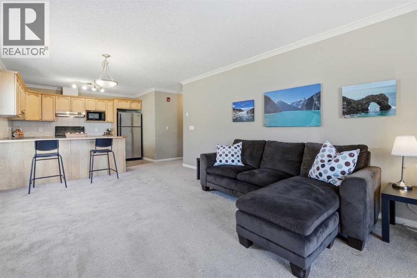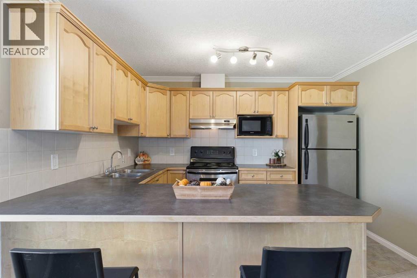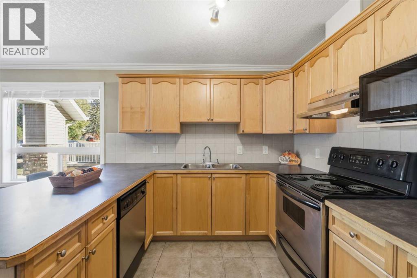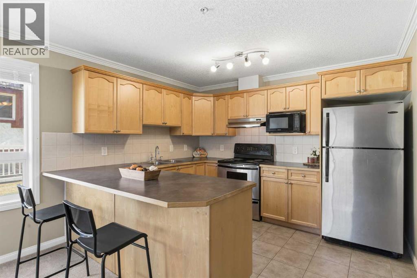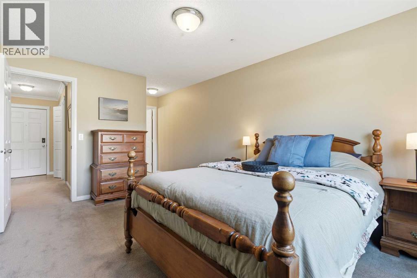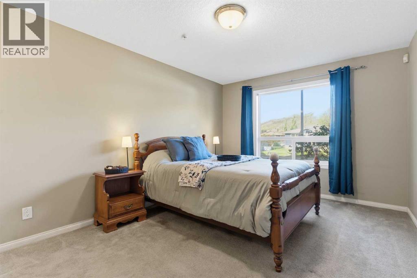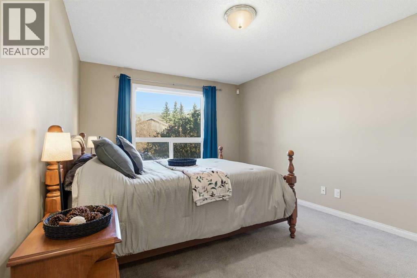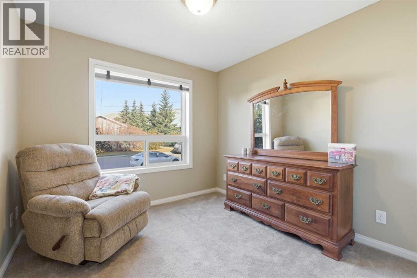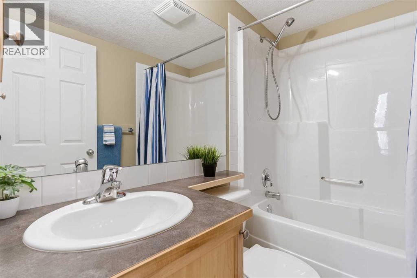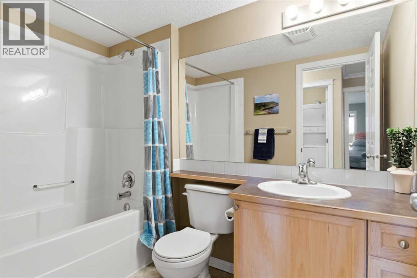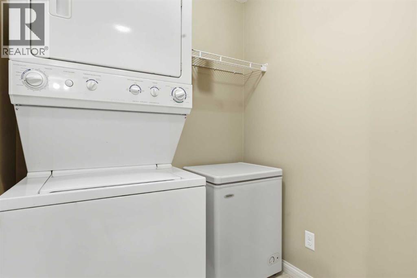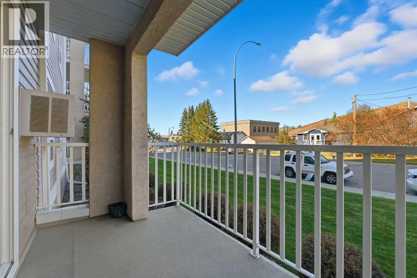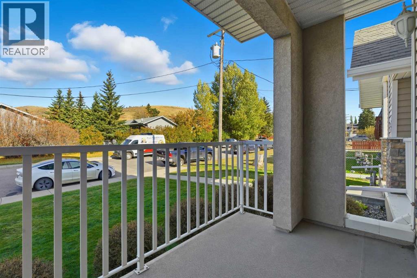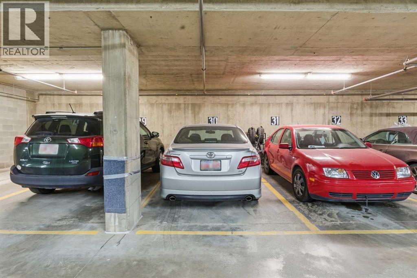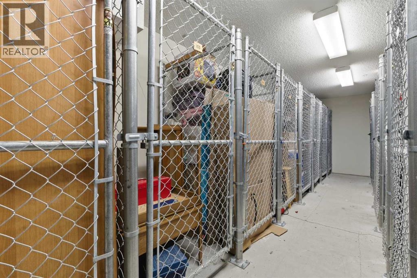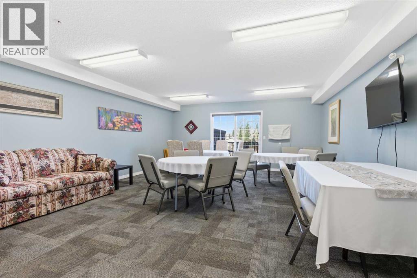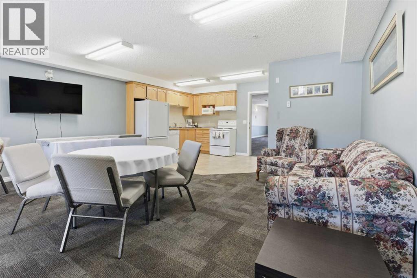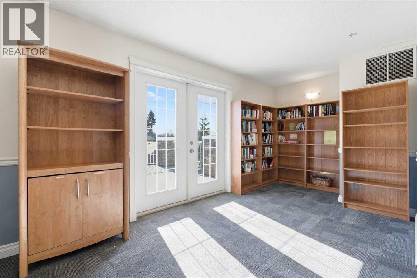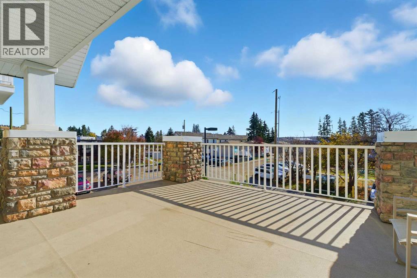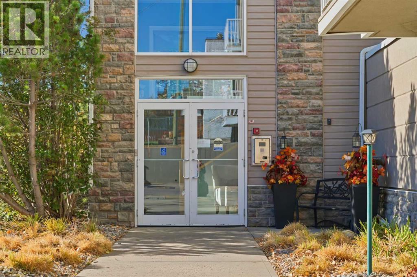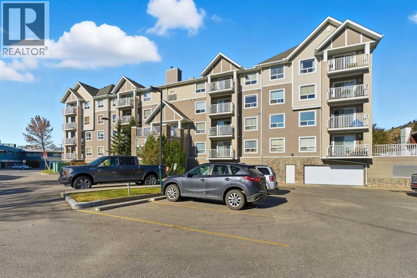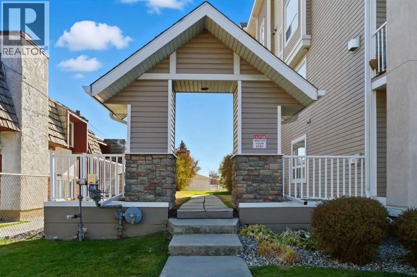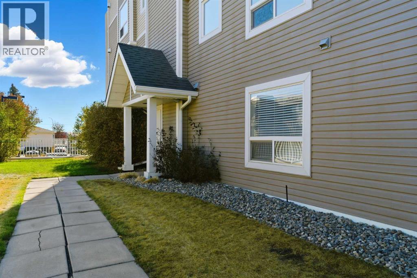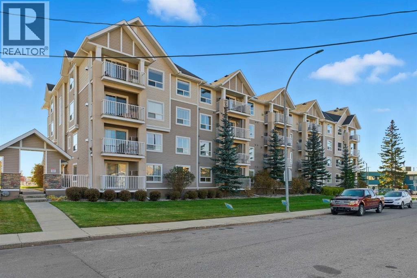Want to live in 2024 condominium of the year!!! Then this end unit is the one. This former 2 bedroom ,2 bathroom Show suite includes, knockdown ceiling, crown mouldings and rounded corners & has been immaculately maintained. The large bright & open living room features corner gas fireplace and large patio doors. The kitchen is complete with maple cabinets, island and stainlees steel appliances. The large primary Bedroom features a good sized walk in closet, along with a full 4 piece ensuite, the second bedroom is generous has well. There is another full bathroom and an insuite laundry. This unit comes with a TITLED parking and storage unit. The building also offers a Social Room with kitchen, library area and a large outdoor deck for gathering with Friends . This complex is located within walking distance to shops, restaurants, entertainment & walking paths. (id:37074)
Property Features
Property Details
| MLS® Number | A2266383 |
| Property Type | Single Family |
| Community Name | East End |
| Amenities Near By | Playground, Schools, Shopping |
| Community Features | Pets Allowed With Restrictions |
| Features | No Animal Home, No Smoking Home, Parking |
| Parking Space Total | 1 |
| Plan | 0410817 |
Parking
| Underground |
Building
| Bathroom Total | 2 |
| Bedrooms Above Ground | 2 |
| Bedrooms Total | 2 |
| Amenities | Party Room |
| Appliances | Refrigerator, Window/sleeve Air Conditioner, Dishwasher, Stove, Freezer, Hood Fan, Washer/dryer Stack-up |
| Constructed Date | 2004 |
| Construction Material | Wood Frame |
| Construction Style Attachment | Attached |
| Cooling Type | Wall Unit |
| Exterior Finish | Stone, Vinyl Siding |
| Fireplace Present | Yes |
| Fireplace Total | 1 |
| Flooring Type | Carpeted, Ceramic Tile |
| Stories Total | 4 |
| Size Interior | 921 Ft2 |
| Total Finished Area | 920.64 Sqft |
| Type | Apartment |
Rooms
| Level | Type | Length | Width | Dimensions |
|---|---|---|---|---|
| Main Level | Primary Bedroom | 20.08 Ft x 10.67 Ft | ||
| Main Level | Bedroom | 14.75 Ft x 9.25 Ft | ||
| Main Level | Living Room | 22.17 Ft x 12.42 Ft | ||
| Main Level | Kitchen | 6.92 Ft x 11.33 Ft | ||
| Main Level | 4pc Bathroom | 7.33 Ft x 5.00 Ft | ||
| Main Level | 4pc Bathroom | 5.33 Ft x 8.75 Ft | ||
| Main Level | Laundry Room | 5.67 Ft x 5.83 Ft |
Land
| Acreage | No |
| Land Amenities | Playground, Schools, Shopping |
| Size Irregular | 86.50 |
| Size Total | 86.5 M2|0-4,050 Sqft |
| Size Total Text | 86.5 M2|0-4,050 Sqft |
| Zoning Description | R-hd |

