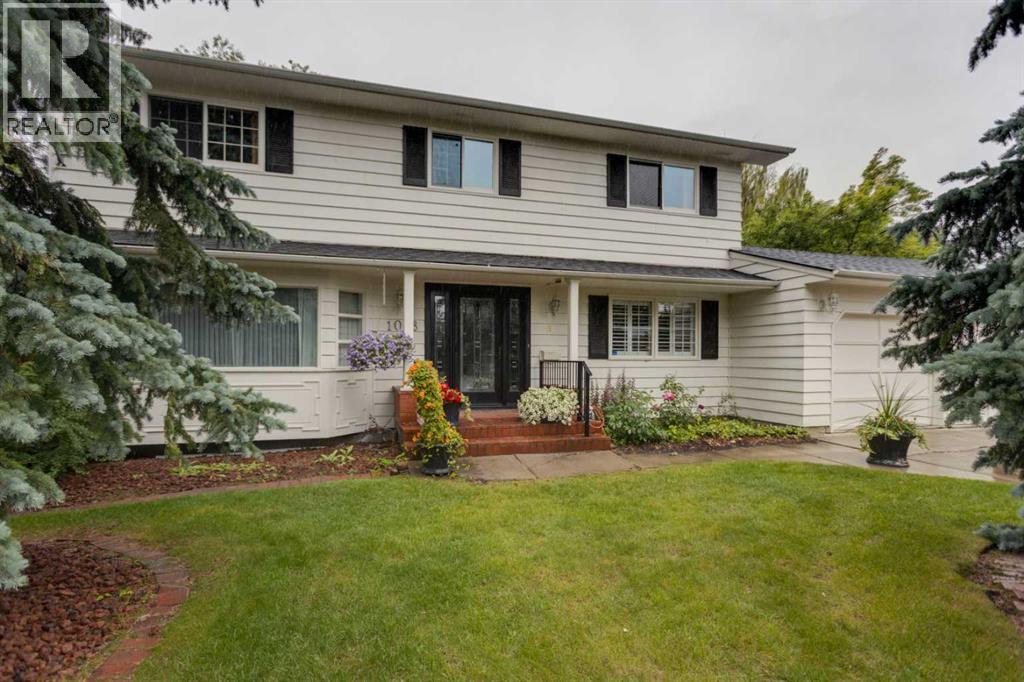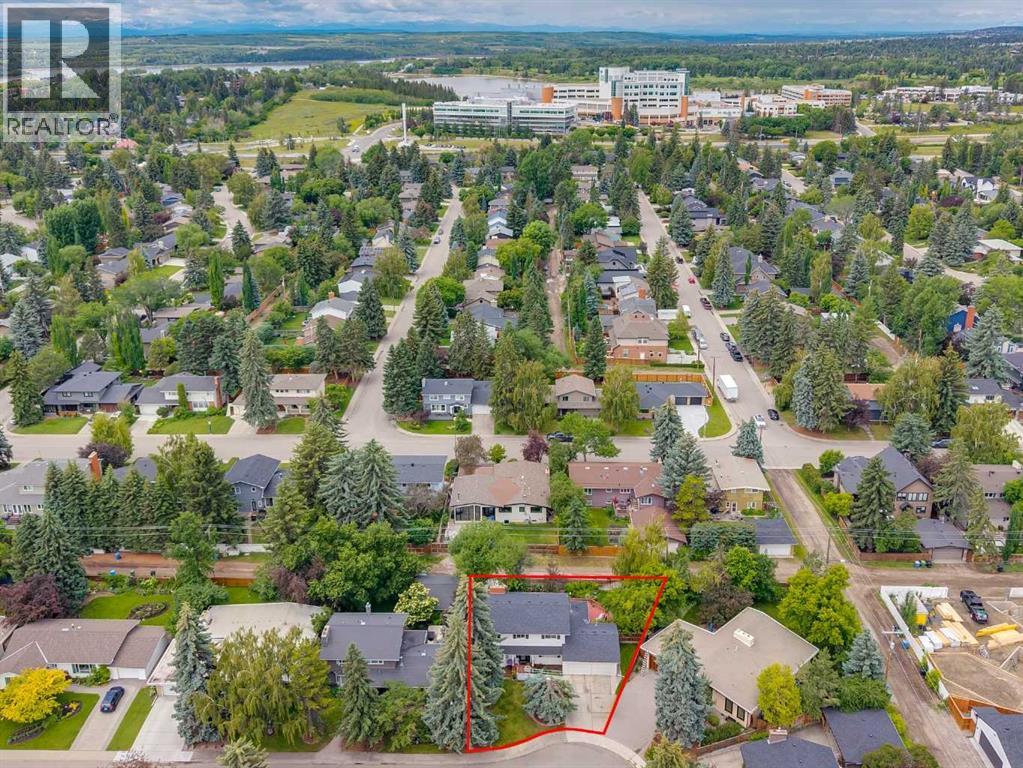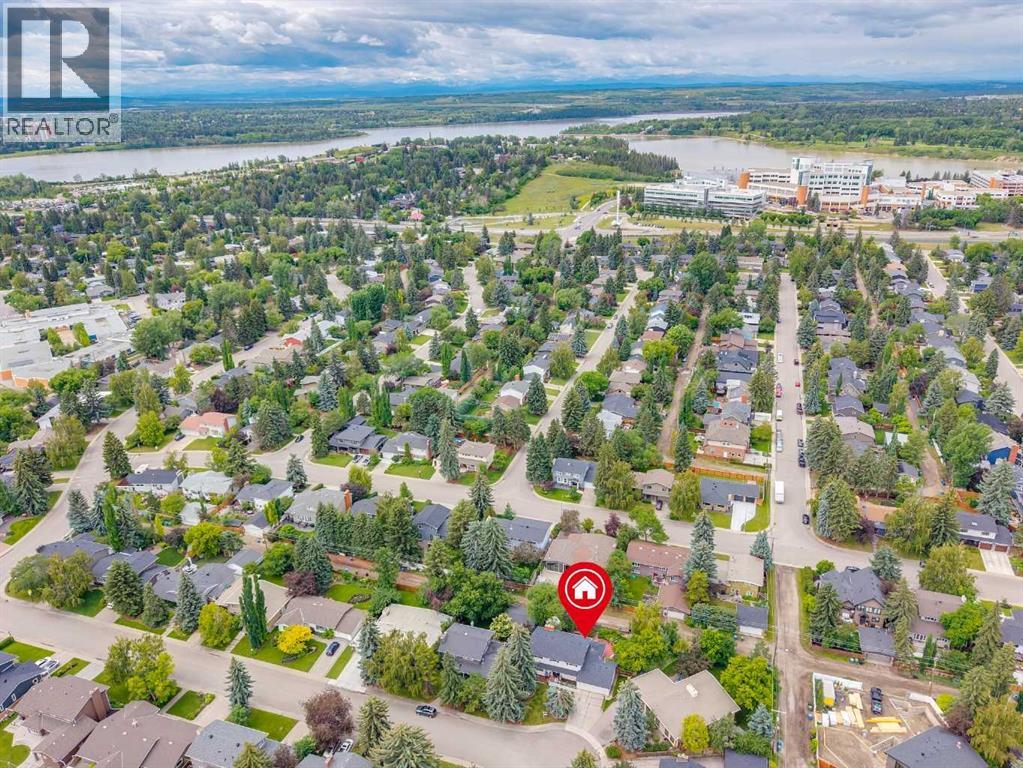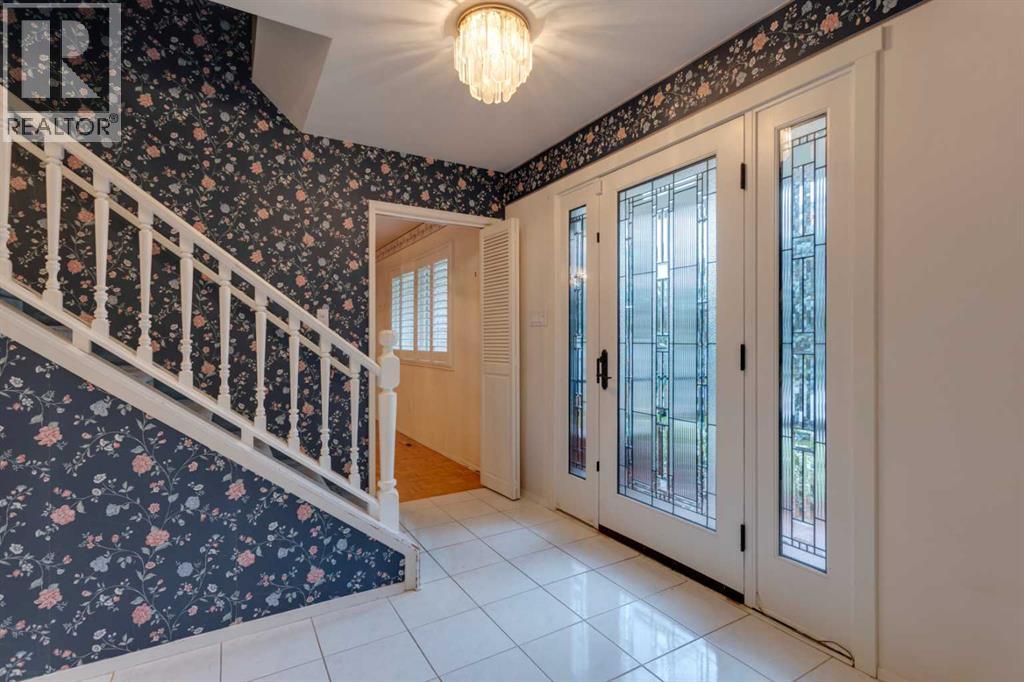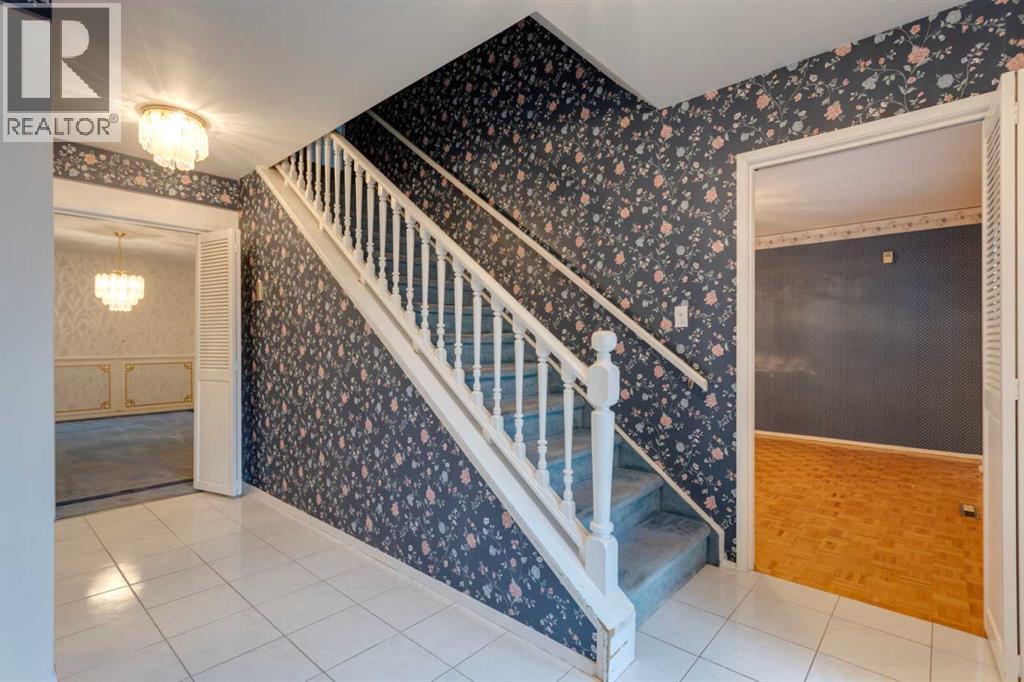First time offered for sale! Waiting for you to bring your own style and design, this well-maintained original owner home is located on a quiet cul-de-sac in Kelvin Grove. Ideal for families with 4 bedrooms, 4 bathrooms and multiple living spaces. The main floor with centre entry hall design and large principal rooms makes this home ideal for entertaining. Centrally located, the kitchen is the heart of this level flowing into the living and formal dining areas. Off the dining room is a side patio with a brick grill. A large family room with gas burning fireplace, laundry room with sink and 2 pc bath finish of the main floor. The upper level contains 4 nice sized bedrooms and a 4-pc bath. The large primary has a 3pc ensuite and his/hers closets. On the lower level there is a den with an adjoining 3 pc bath, perfect for guests and teens. The layout accommodates a nice sized rec room with wood burning fireplace and wet bar as well as an additional games/flex area made to accommodate a pool table. Two-level temperature control and central air conditioning insure you stay comfortable all year round. Hardwood floors may be present under existing flooring. Fully landscaped the west facing back yard offers mature gardens, trees, a large patio, and deck with BBQ gas line. Walking distance to all levels of schools including Chinook Park Elementary, Henry Wisewood High School and Calgary Jewish School. Close to Mount Royal University, Rockyview Hospital & South Glenmore Park. Minutes to Chinook Center. Easy access to Macleod Trail S & Heritage Dr. (id:37074)
Property Features
Property Details
| MLS® Number | A2237767 |
| Property Type | Single Family |
| Neigbourhood | Kelvin Grove |
| Community Name | Kelvin Grove |
| Amenities Near By | Park, Playground, Schools, Shopping |
| Features | Treed, Back Lane, Wet Bar, Level |
| Parking Space Total | 4 |
| Plan | 1179jk |
| Structure | Deck |
Parking
| Attached Garage | 2 |
Building
| Bathroom Total | 4 |
| Bedrooms Above Ground | 4 |
| Bedrooms Total | 4 |
| Appliances | Refrigerator, Cooktop - Electric, Dishwasher, Compactor, Freezer, Oven - Built-in, Window Coverings, Garage Door Opener, Washer & Dryer |
| Basement Development | Finished |
| Basement Type | Full (finished) |
| Constructed Date | 1962 |
| Construction Material | Wood Frame |
| Construction Style Attachment | Detached |
| Cooling Type | Central Air Conditioning |
| Fireplace Present | Yes |
| Fireplace Total | 2 |
| Flooring Type | Carpeted, Ceramic Tile, Hardwood, Parquet |
| Foundation Type | Poured Concrete |
| Half Bath Total | 1 |
| Heating Type | Forced Air |
| Stories Total | 2 |
| Size Interior | 2,289 Ft2 |
| Total Finished Area | 2289.33 Sqft |
| Type | House |
Rooms
| Level | Type | Length | Width | Dimensions |
|---|---|---|---|---|
| Basement | 3pc Bathroom | Measurements not available | ||
| Basement | Recreational, Games Room | 11.42 Ft x 18.00 Ft | ||
| Basement | Recreational, Games Room | 13.75 Ft x 22.75 Ft | ||
| Basement | Den | 9.67 Ft x 12.00 Ft | ||
| Basement | Furnace | 8.92 Ft x 15.67 Ft | ||
| Main Level | 2pc Bathroom | Measurements not available | ||
| Main Level | Other | 8.75 Ft x 16.67 Ft | ||
| Main Level | Dining Room | 11.42 Ft x 16.67 Ft | ||
| Main Level | Living Room | 12.42 Ft x 14.25 Ft | ||
| Main Level | Family Room | 14.33 Ft x 26.00 Ft | ||
| Main Level | Foyer | 10.17 Ft x 8.08 Ft | ||
| Main Level | Laundry Room | 9.00 Ft x 11.25 Ft | ||
| Upper Level | 4pc Bathroom | Measurements not available | ||
| Upper Level | 3pc Bathroom | Measurements not available | ||
| Upper Level | Primary Bedroom | 12.33 Ft x 19.00 Ft | ||
| Upper Level | Bedroom | 11.42 Ft x 10.17 Ft | ||
| Upper Level | Bedroom | 11.42 Ft x 11.25 Ft | ||
| Upper Level | Bedroom | 9.08 Ft x 10.17 Ft |
Land
| Acreage | No |
| Fence Type | Fence |
| Land Amenities | Park, Playground, Schools, Shopping |
| Landscape Features | Lawn |
| Size Depth | 30.48 M |
| Size Frontage | 15.85 M |
| Size Irregular | 694.00 |
| Size Total | 694 M2|7,251 - 10,889 Sqft |
| Size Total Text | 694 M2|7,251 - 10,889 Sqft |
| Zoning Description | R-cg |

