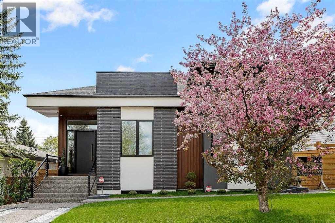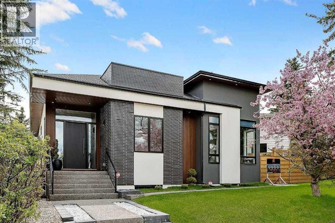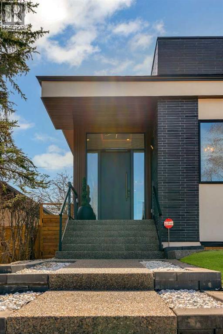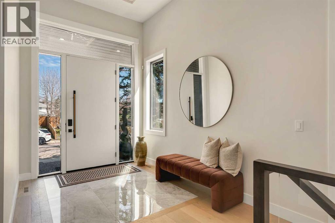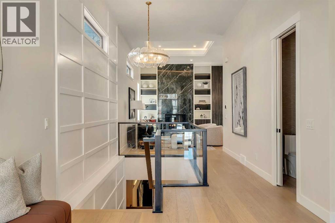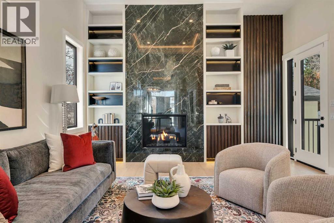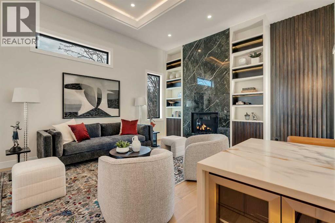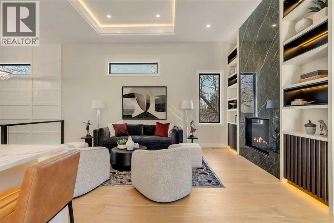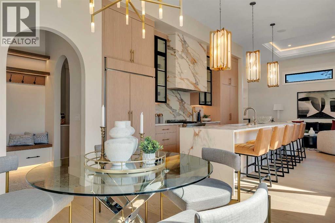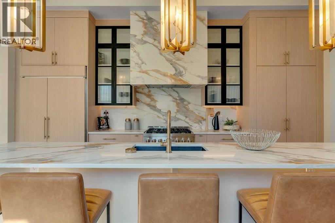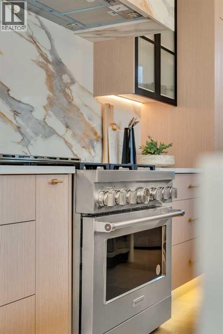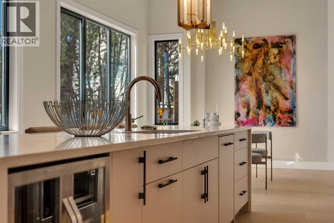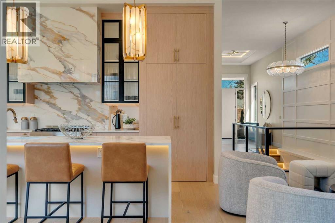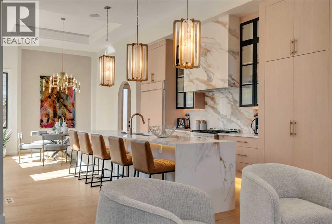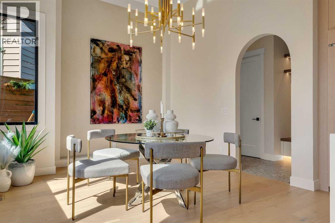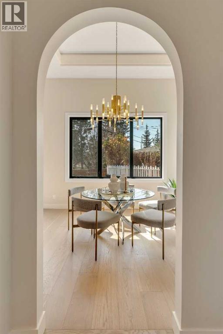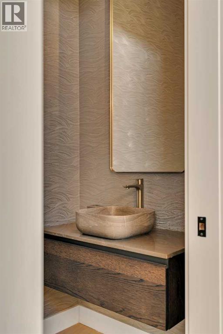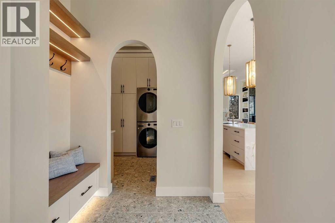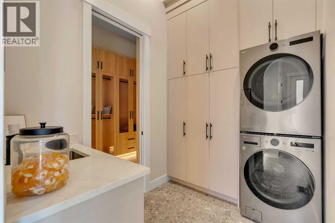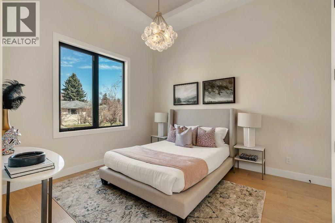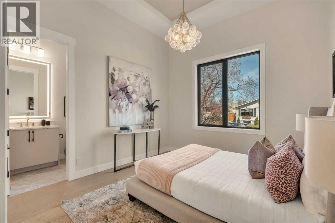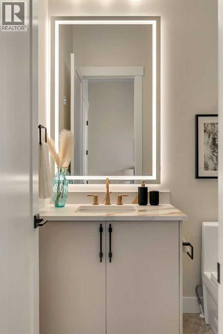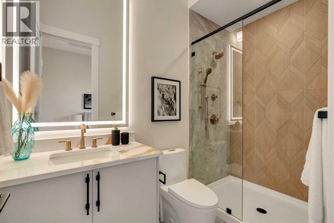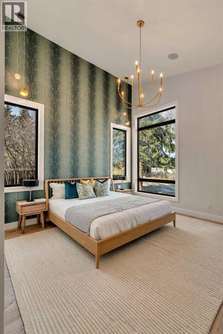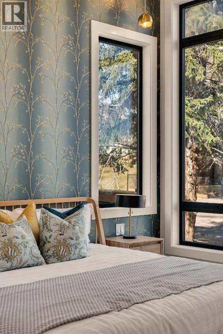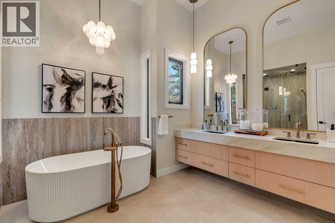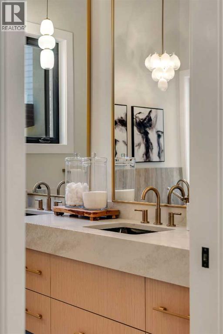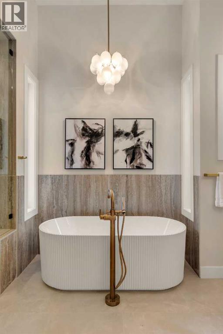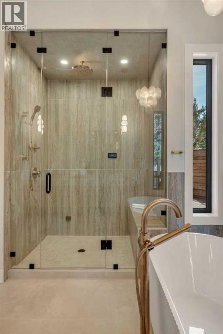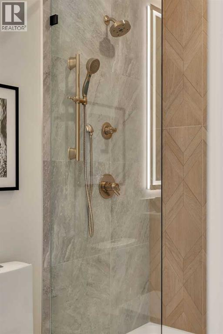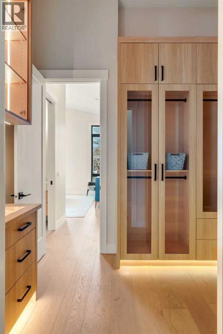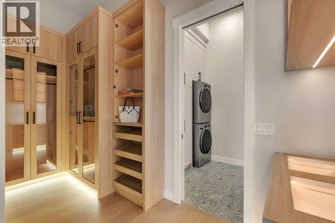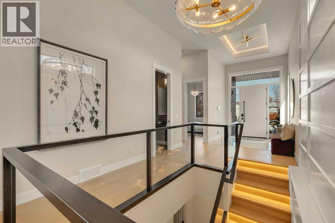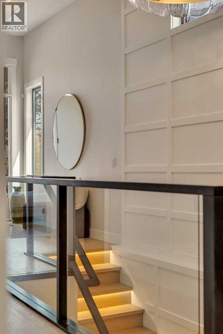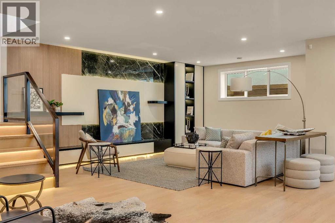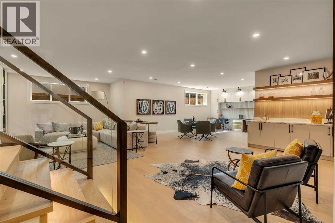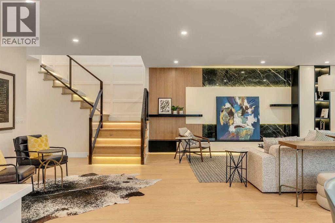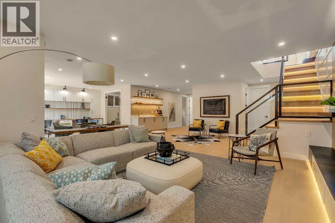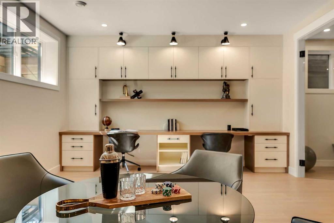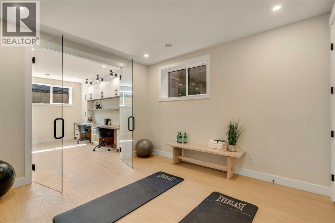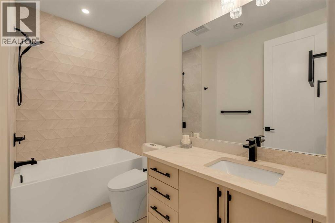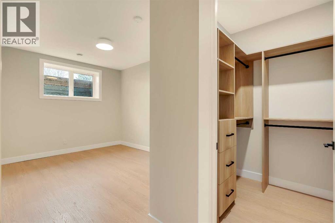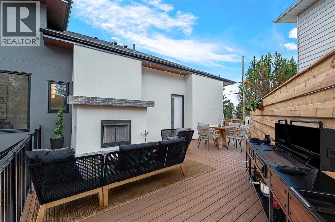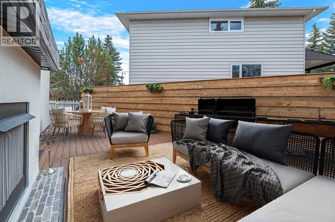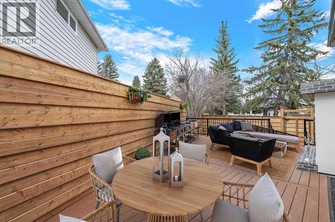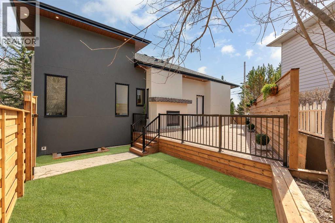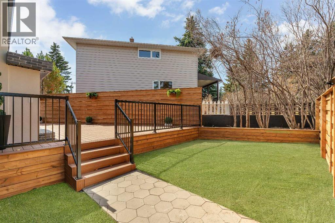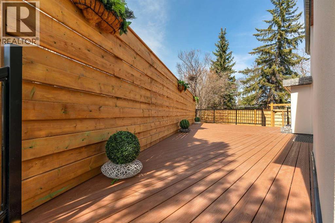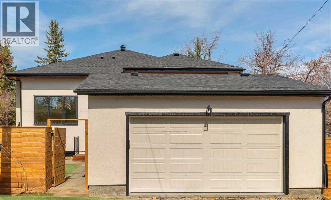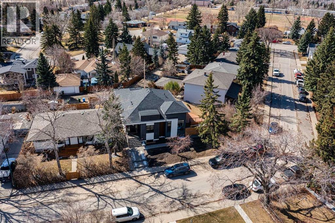Need to sell your current home to buy this one?
Find out how much it will sell for today!
Executive Luxury Home CUSTOM BUILT- 4 bedroom bungalow with nearly 4,000 sq ft of living space. Features include 12–14 ft ceilings, chef’s kitchen with gorgeous huge quartz island & butler’s pantry, spa-inspired ensuite, fully finished basement with theatre & wet bar, computer area, exercise room.... Large landscaped lot in the prestigious Cambrian Heights community with outdoor gas fireplace, and oversized double garage. Close to Confederation Park, schools & downtown. Perfect for corporate executives, professionals, or families seeking a premium lifestyle just minutes from downtown. Key Features Inside:Grand Open Concept with 12–14 ft ceilings, hardwood floors, and a floor-to-ceiling granite fireplace.Chef’s Kitchen with quartz waterfall island, premium appliances & butler’s pantry (2nd fridge + microwave).Primary Retreat with spa-inspired ensuite: heated porcelain tile, steam shower, smart toilet, soaker tub & custom walk-in closet.Fully Developed Basement: theatre/media room, wet bar, gym/flex space, 2 bedrooms, in-floor heated floors.Outdoor Living: landscaped yard, large deck, patio lighting & outdoor gas fireplaceOversized Double Garage (insulated & drywalled). Location Advantages:Green Space Access: Steps to Confederation Park & minutes to Nose Hill Park – ideal for jogging, cycling & outdoor activities. Excellent Schools Nearby: Access to top-rated elementary & secondary schools, plus short drive to University of Calgary & SAIT.Convenient Transit & Commute: Multiple bus routes & easy access to 10th Street & 14th Street for quick downtown commute.Lifestyle Amenities: Close to shopping, cafés, golf courses & community recreation facilities.Prestigious, Quiet Neighbourhood: Safe, family-friendly & highly desirable NW Calgary location. (id:37074)
Property Features
Style: Bungalow
Fireplace: Fireplace
Cooling: Central Air Conditioning
Heating: Forced Air, In Floor Heating
Landscape: Landscaped, Lawn
Open House
This property has open houses!
Starts at:
4:30 pm
Ends at:
5:30 pm

