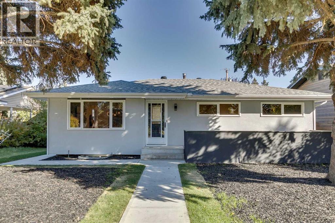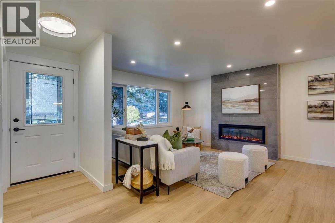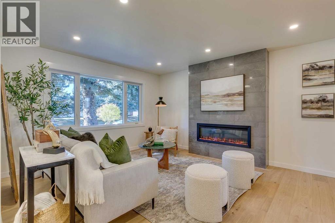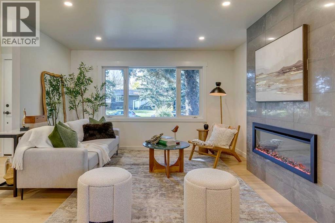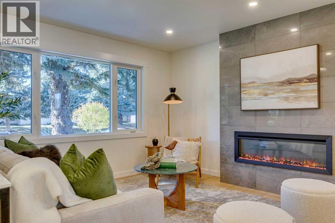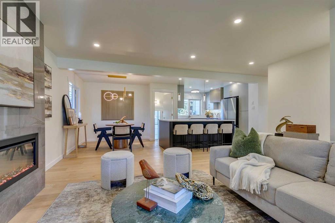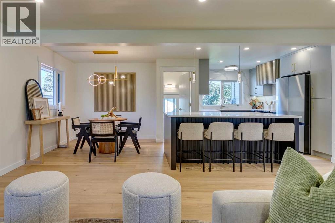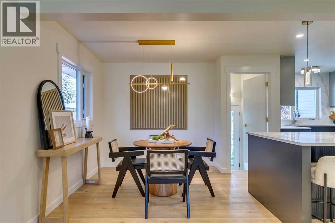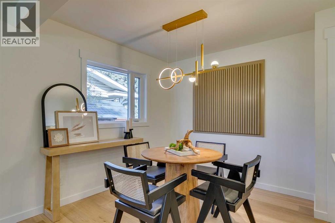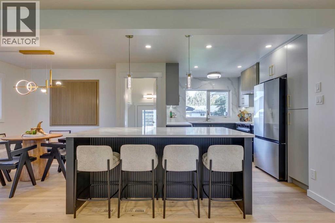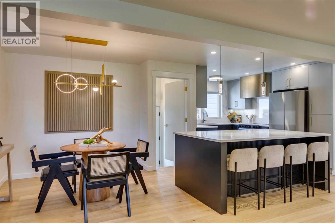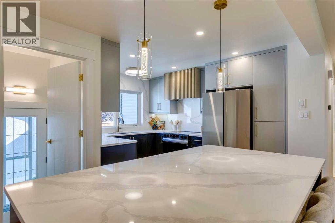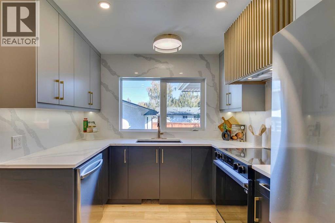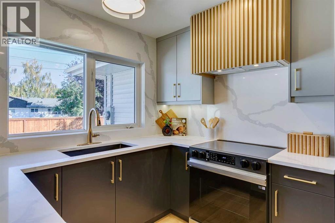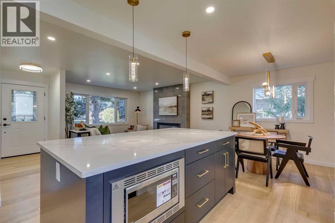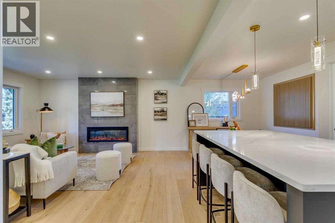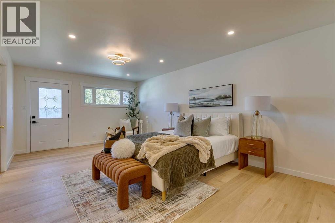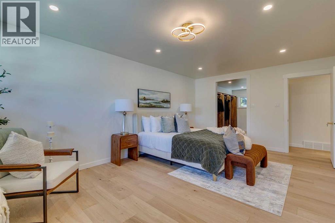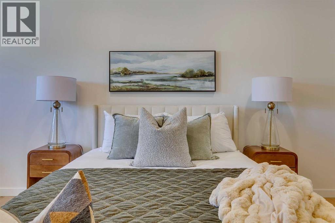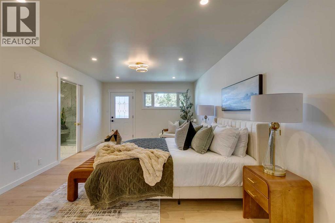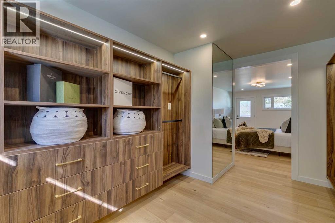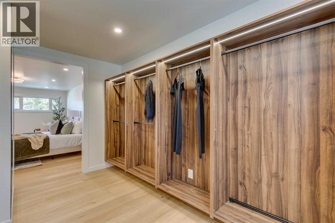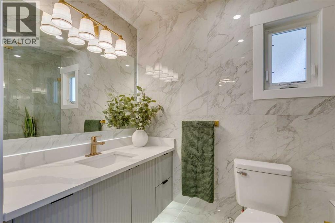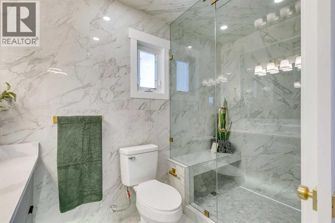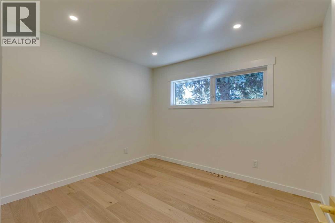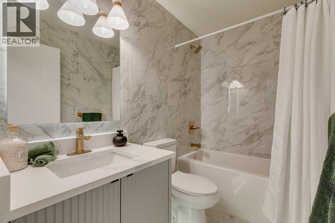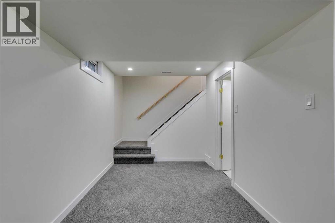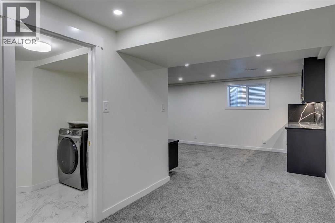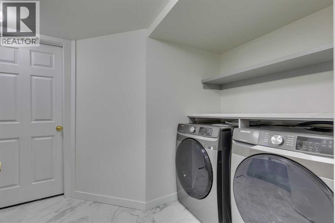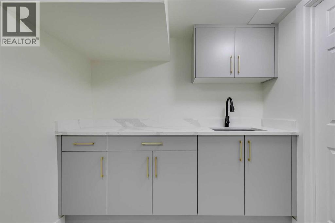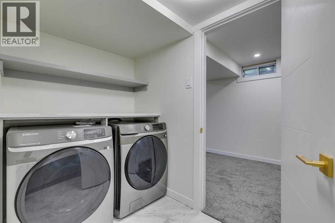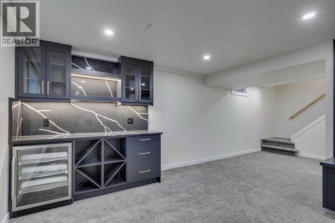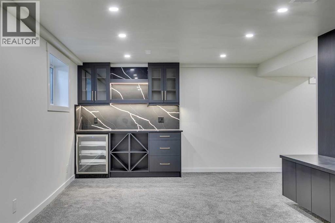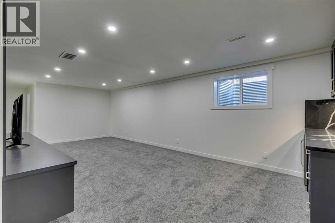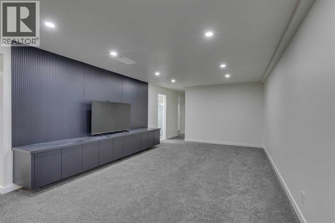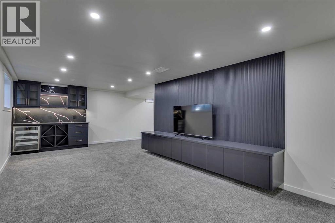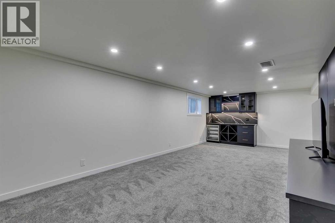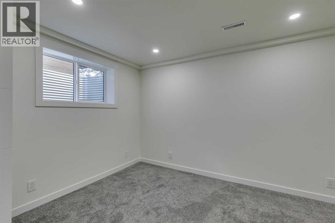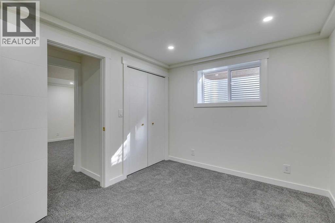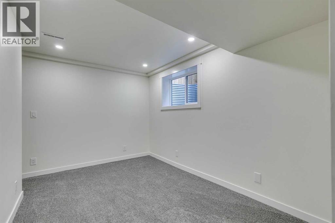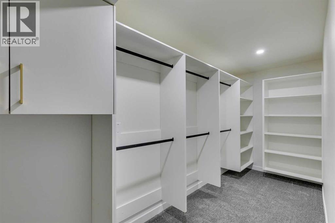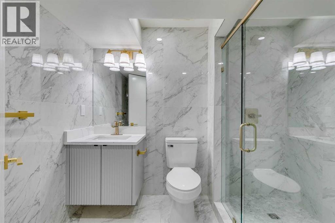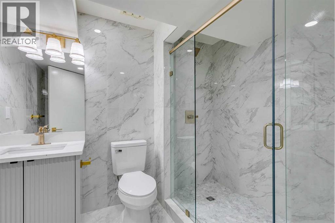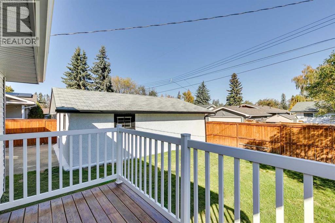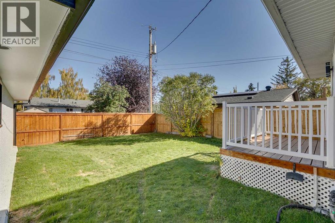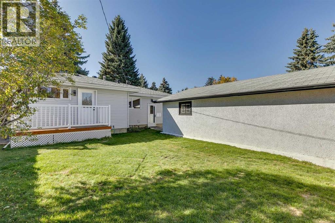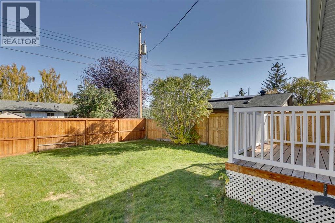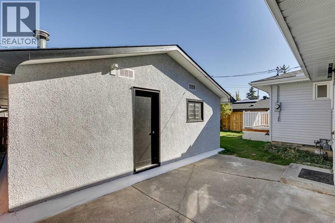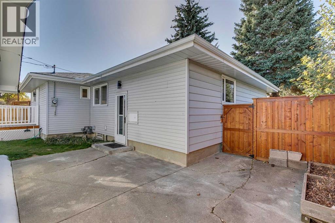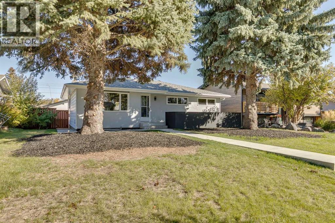Fully renovated bungalow in Maple Ridge featuring a complete transformation inside and out. The exterior showcases new stucco and a front concrete walkway, complementing the updated furnace, windows, and roof shingles completed in recent years. This beautifully appointed 4-bedroom, 3-bathroom home offers brand new hardwood flooring throughout the main level and a modern kitchen with all new appliances. Each bathroom has been fully upgraded with wall-to-wall slab tiles and heated floors. The spacious primary suite includes a private balcony, luxurious ensuite with LED accents, a steam shower, and a large walk-in closet with custom millwork and LED lighting. The lower level is equally impressive, featuring a fully finished laundry room, custom millwork in the bar and entertainment area, two additional bedrooms, and a full bathroom with heated floors. The property also includes a generous backyard and an oversized garage. This stylish, turn-key home is vacant and ready for immediate possession. (id:37074)
Property Features
Property Details
| MLS® Number | A2263568 |
| Property Type | Single Family |
| Neigbourhood | Maple Ridge |
| Community Name | Maple Ridge |
| Amenities Near By | Park, Playground, Schools, Shopping |
| Features | See Remarks, Back Lane, Closet Organizers |
| Parking Space Total | 2 |
| Plan | 4022jk |
| Structure | Deck |
Parking
| Detached Garage | 2 |
| Oversize |
Building
| Bathroom Total | 3 |
| Bedrooms Above Ground | 2 |
| Bedrooms Below Ground | 2 |
| Bedrooms Total | 4 |
| Appliances | Washer, Refrigerator, Dishwasher, Stove, Dryer, Microwave |
| Architectural Style | Bungalow |
| Basement Development | Finished |
| Basement Type | Full (finished) |
| Constructed Date | 1966 |
| Construction Material | Wood Frame |
| Construction Style Attachment | Detached |
| Cooling Type | None |
| Exterior Finish | Stucco |
| Fireplace Present | Yes |
| Fireplace Total | 1 |
| Flooring Type | Carpeted, Ceramic Tile, Hardwood |
| Foundation Type | Poured Concrete |
| Heating Type | Forced Air |
| Stories Total | 1 |
| Size Interior | 1,253 Ft2 |
| Total Finished Area | 1252.9 Sqft |
| Type | House |
Rooms
| Level | Type | Length | Width | Dimensions |
|---|---|---|---|---|
| Basement | Other | 16.17 Ft x 5.17 Ft | ||
| Basement | Bedroom | 12.33 Ft x 8.25 Ft | ||
| Basement | Bedroom | 12.25 Ft x 9.00 Ft | ||
| Basement | 3pc Bathroom | 5.92 Ft x 8.50 Ft | ||
| Basement | Family Room | 25.50 Ft x 12.33 Ft | ||
| Basement | Laundry Room | 11.92 Ft x 4.25 Ft | ||
| Basement | Furnace | 13.75 Ft x 13.00 Ft | ||
| Main Level | Other | 3.08 Ft x 3.50 Ft | ||
| Main Level | Primary Bedroom | 12.33 Ft x 19.08 Ft | ||
| Main Level | 3pc Bathroom | 4.75 Ft x 10.33 Ft | ||
| Main Level | Other | 13.33 Ft x 8.83 Ft | ||
| Main Level | 4pc Bathroom | 8.00 Ft x 4.83 Ft | ||
| Main Level | Bedroom | 9.75 Ft x 13.25 Ft | ||
| Main Level | Other | 12.92 Ft x 12.83 Ft | ||
| Main Level | Dining Room | 8.50 Ft x 9.33 Ft | ||
| Main Level | Living Room | 15.08 Ft x 12.83 Ft | ||
| Main Level | Other | 3.50 Ft x 4.00 Ft |
Land
| Acreage | No |
| Fence Type | Fence |
| Land Amenities | Park, Playground, Schools, Shopping |
| Size Depth | 36.56 M |
| Size Frontage | 16.76 M |
| Size Irregular | 613.00 |
| Size Total | 613 M2|4,051 - 7,250 Sqft |
| Size Total Text | 613 M2|4,051 - 7,250 Sqft |
| Zoning Description | R-cg |

