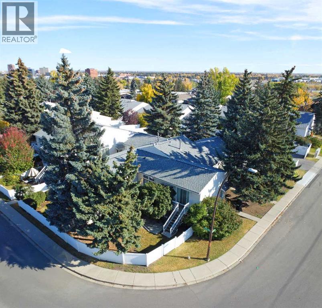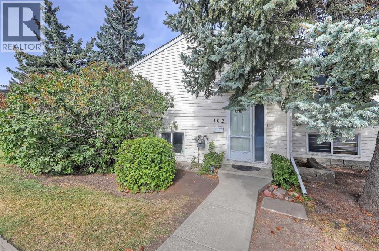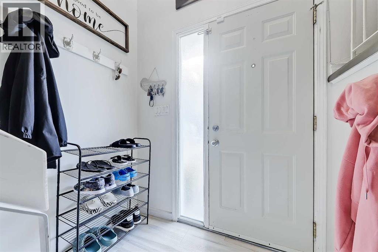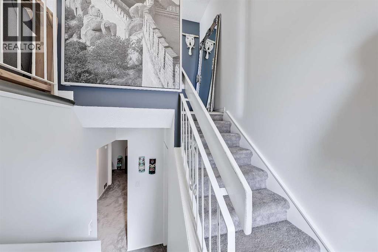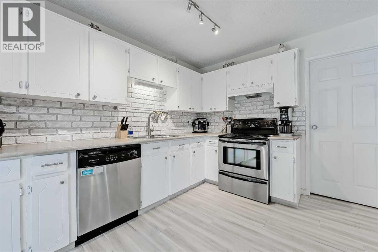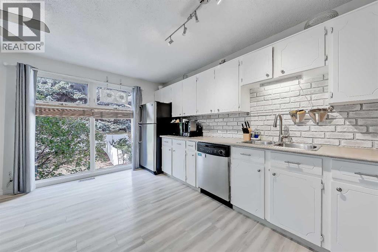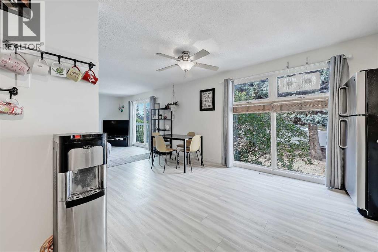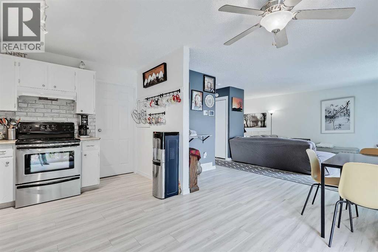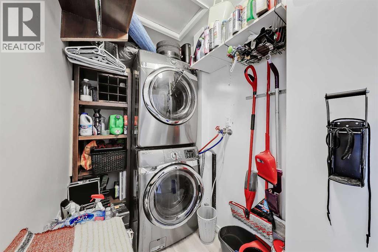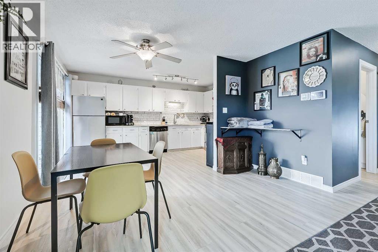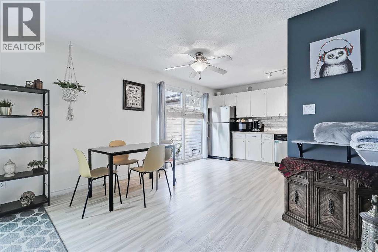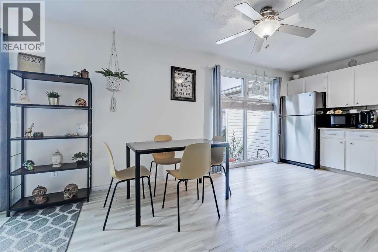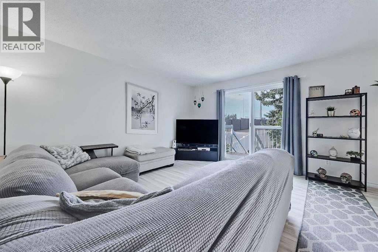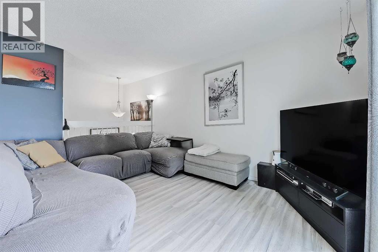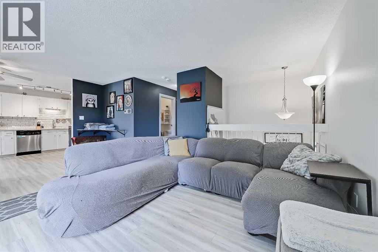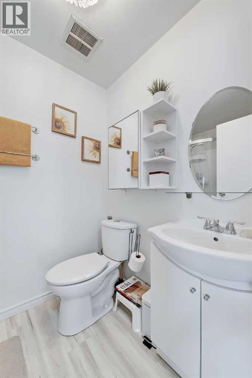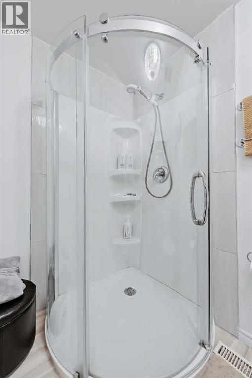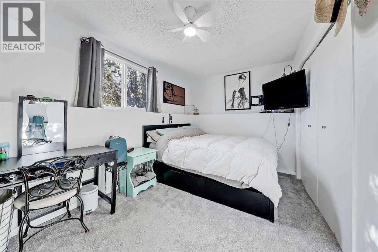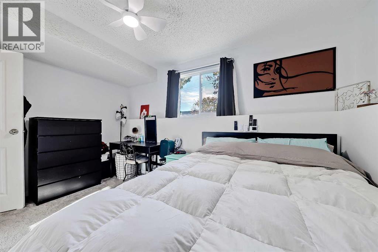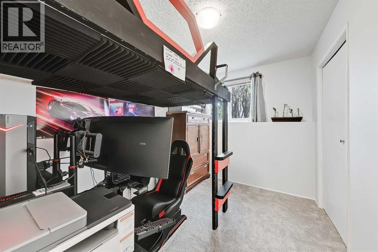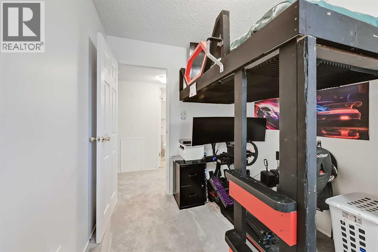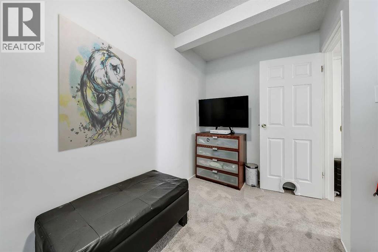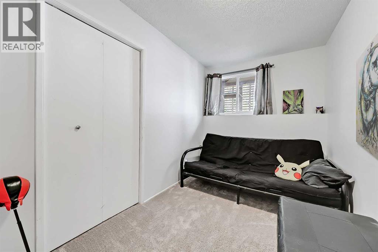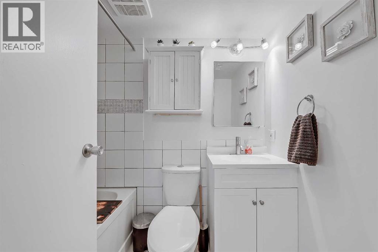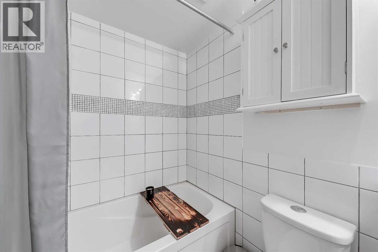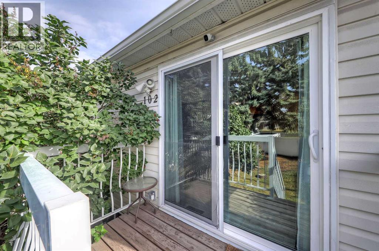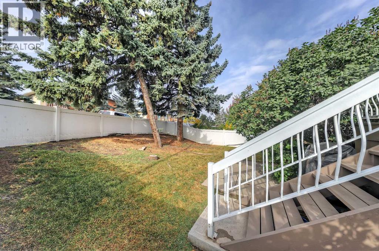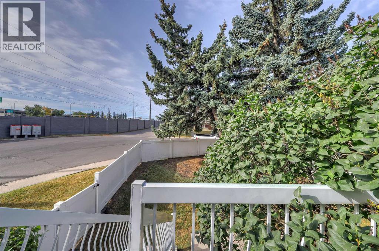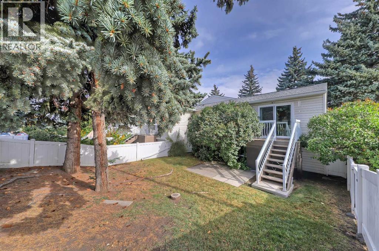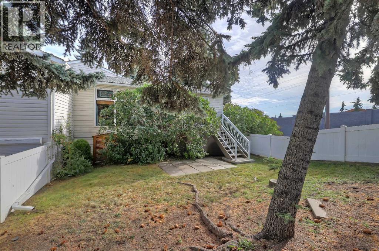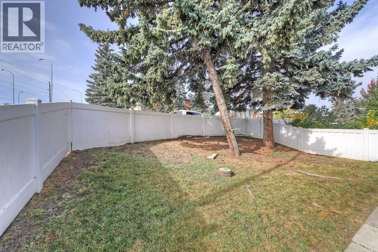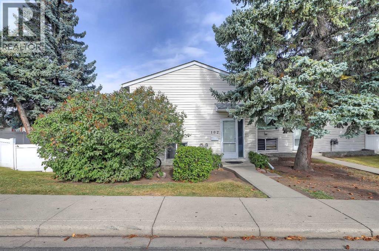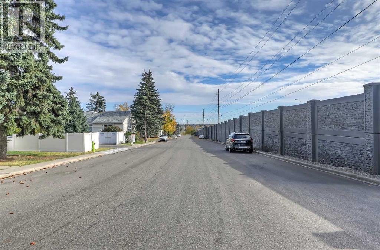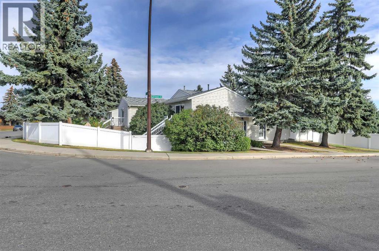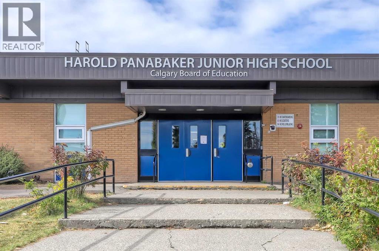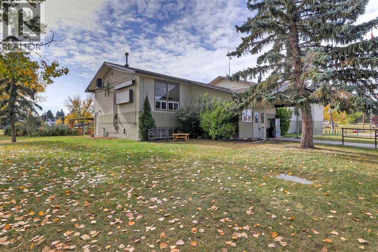Need to sell your current home to buy this one?
Find out how much it will sell for today!
Agents, see private remarks! Commuters will appreciate being just a 15-min walk to Anderson C-Train Station, with multiple bus stops and easy access to Macleod Trail, Anderson Rd, and Southland Dr for quick travel across the city. Tucked away in the quiet Sabrina Village in Southwood, this well-kept bi-level corner townhouse offers over 1,185.05Sq.Ft. of developed space, privacy, and comfort. With 3 beds and 2 FULL baths—a rare find in the complex—this home stands out for its larger rooms, functional layout, and one of the largest backyards in Sabrina Village. A bright entryway welcomes you inside, leading to a spacious and open main living area, adorned w/ sleek vinyl plank floors throughout. The large living room is filled w/ natural light. New glass sliding doors lead to the west-facing deck and private, fenced backyard. A well-sized dining area sits comfortably between the living room and kitchen, easily fits a full dining set without obstructing the space's flow. The bright and functional kitchen offers ample cabinetry, generous counter space for meal prep, a stylish brick backsplash, updated stainless steel appliances, and large windows. A full 3pc bathroom, featuring a glass stand-up shower and handheld bidet, adds everyday convenience. A nearby laundry/storage closet, equipped w/ an updated full-size stacked washer/dryer and custom built-in shelving, provides additional practicality. The lower level features three comfortable bedrooms—cool in the summer and cozy in the winter. The lower level also features a full 4pc bathroom w/ a tiled tub/shower combo, as well as a bonus storage area under the stairs. Outside, thoughtful landscaping and mature lilac trees frame both the front and back. The west-facing backyard is one of the largest in the complex and new stairs with added storage under the stairs. Fresh paint throughout and excellent soundproofing from neighbouring units enhance the comfort and livability. The complex itself is pet-friendly (with board app roval) and offers low condo fees. Community amenities, such as mailboxes and recycling/compost bins, are conveniently nearby without being directly in front of the home. Parking is hassle-free with an assigned stall and over two blocks of visitor parking available, thanks to the corner location and no other homes across the street. Ideally situated in the heart of Southwood, this home offers convenient access to schools, shopping, and parks. Everyday amenities are just minutes away, including Southcentre Mall and Willow Park Village. Enjoy nearby dining options ranging from family-friendly restaurants to local favourites along Elbow Drive and Macleod Trail. Rockyview General Hospital is just a short drive away for added peace of mind. Plus, outdoor enthusiasts will appreciate being near Fish Creek Provincial Park and Heritage Park. Offering quiet suburban living with effortless urban accessibility, this is a rare opportunity! (id:37074)
Property Features
Style: Bi-Level
Cooling: None
Heating: Forced Air

