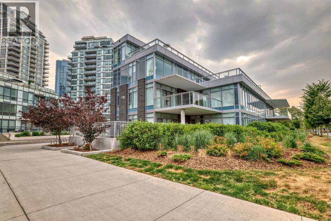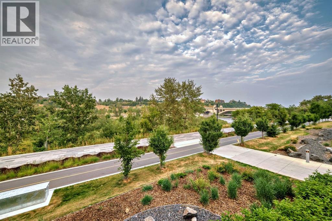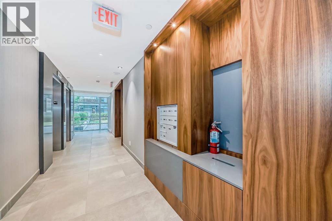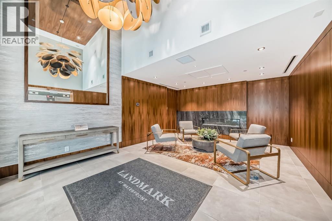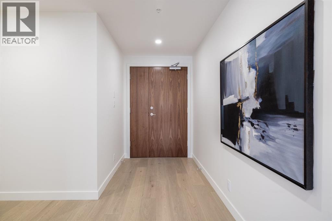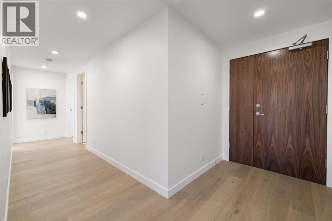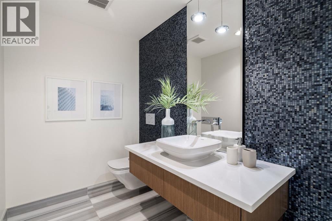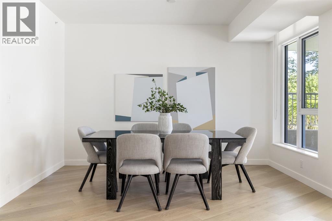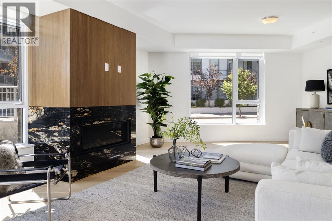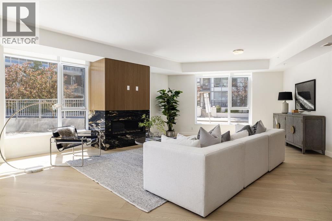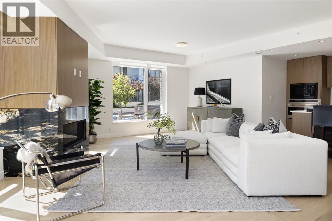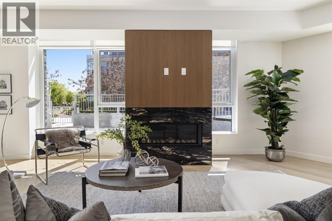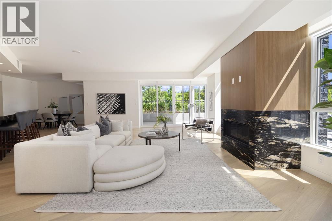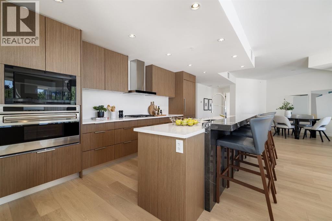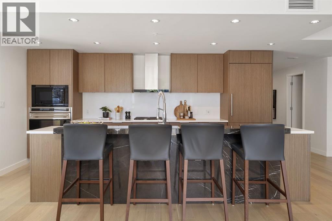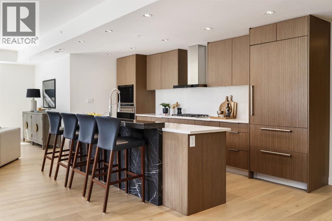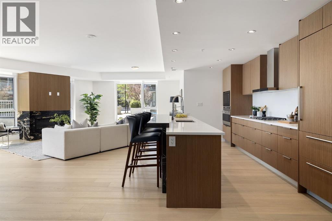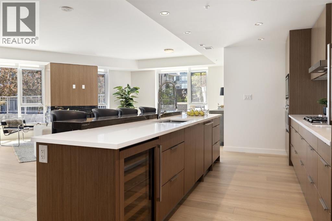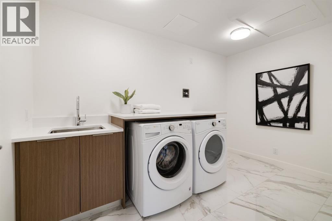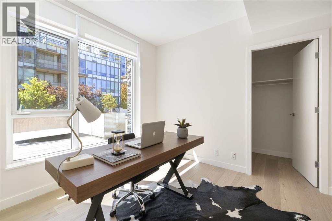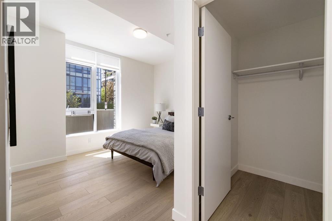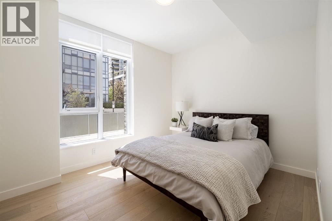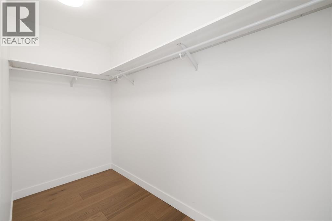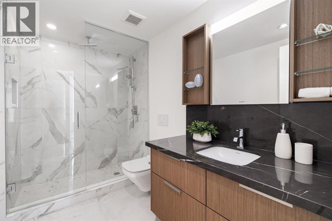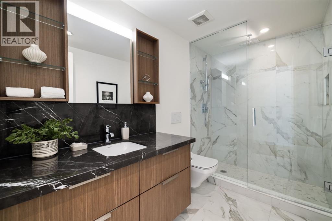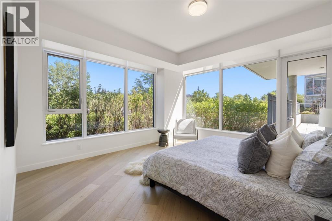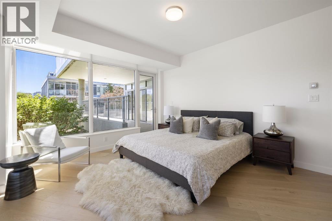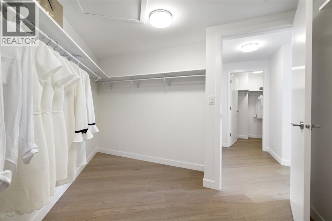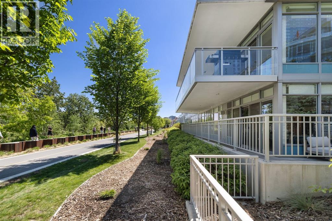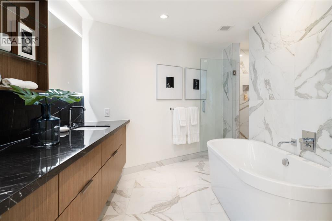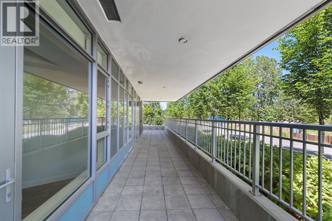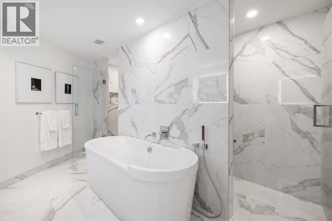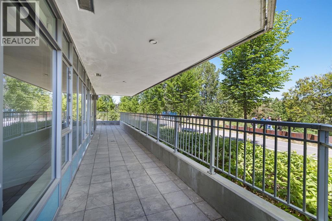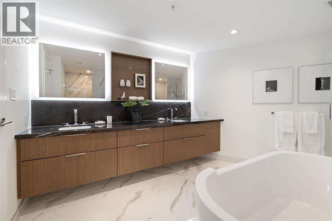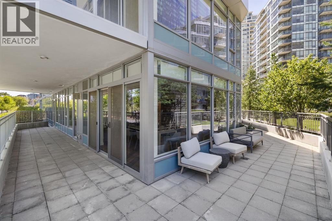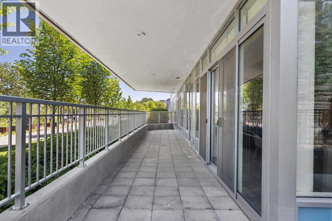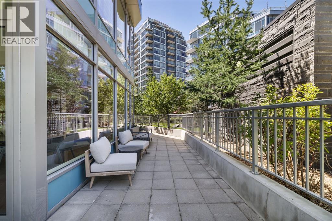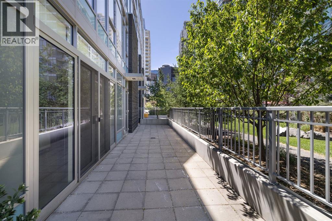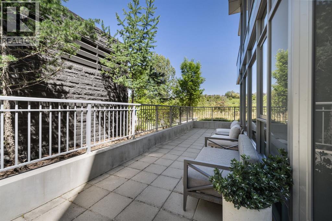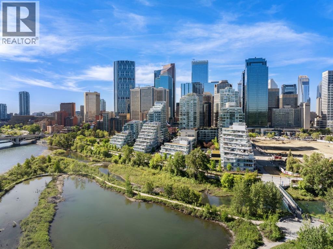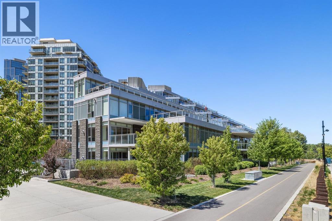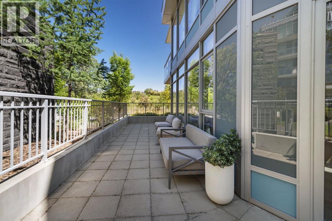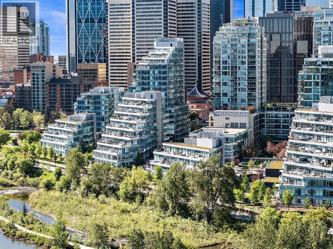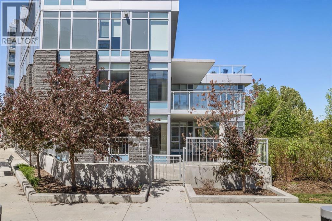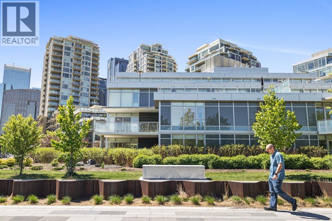Wonderful opportunity to live in a one of a kind boutique building consisting of only 7 homes in a four storey concrete and steel luxury building set on the banks of Prince's Island, Eau Claire and the Bow River. This top of the line ground floor open layout condo consists of 3 spacious bedrooms, all with their own ensuite and 1/2 bath with views that go forever. This prime location ground floor home has a huge enclosed wrap around patio allows the new owner to live with the comfort and space of a large bungalow but with the security of lock and go and no maintenance for easy travel. This new never been lived in condo has everything your next home awaits with Subzero and Wolf appliances, side x side laundry and of course 2 side x side heated underground parking stalls and separate storage locker. Come by as see what you've always been looking for. Perfect for ones looking for a long term livable home without sacrificing on size or outdoor space! (id:37074)
Property Features
Property Details
| MLS® Number | A2251109 |
| Property Type | Single Family |
| Neigbourhood | Downtown |
| Community Name | Chinatown |
| Amenities Near By | Park, Recreation Nearby, Schools, Shopping |
| Community Features | Pets Allowed |
| Features | No Animal Home, No Smoking Home, Guest Suite, Parking |
| Parking Space Total | 2 |
| Plan | 1810826 |
Parking
| Underground |
Building
| Bathroom Total | 4 |
| Bedrooms Above Ground | 3 |
| Bedrooms Total | 3 |
| Amenities | Exercise Centre, Guest Suite |
| Appliances | Refrigerator, Range - Gas, Dishwasher, Wine Fridge, Microwave, Garburator, Oven - Built-in, Hood Fan, Washer & Dryer |
| Constructed Date | 2024 |
| Construction Material | Poured Concrete, Steel Frame |
| Construction Style Attachment | Attached |
| Cooling Type | Central Air Conditioning |
| Exterior Finish | Brick, Concrete, Stone |
| Fireplace Present | Yes |
| Fireplace Total | 1 |
| Flooring Type | Hardwood, Marble, Stone |
| Foundation Type | Poured Concrete |
| Half Bath Total | 1 |
| Heating Fuel | Natural Gas |
| Heating Type | Forced Air |
| Stories Total | 4 |
| Size Interior | 2,433 Ft2 |
| Total Finished Area | 2433.14 Sqft |
| Type | Apartment |
Rooms
| Level | Type | Length | Width | Dimensions |
|---|---|---|---|---|
| Main Level | Living Room | 30.50 Ft x 27.50 Ft | ||
| Main Level | Kitchen | 17.25 Ft x 8.42 Ft | ||
| Main Level | Dining Room | 18.58 Ft x 19.58 Ft | ||
| Main Level | Laundry Room | 7.33 Ft x 12.50 Ft | ||
| Main Level | Primary Bedroom | 16.50 Ft x 22.83 Ft | ||
| Main Level | Other | 14.50 Ft x 9.42 Ft | ||
| Main Level | 5pc Bathroom | 11.33 Ft x 14.58 Ft | ||
| Main Level | Bedroom | 10.42 Ft x 10.33 Ft | ||
| Main Level | Other | 8.75 Ft x 5.08 Ft | ||
| Main Level | 3pc Bathroom | 8.33 Ft x 4.92 Ft | ||
| Main Level | 2pc Bathroom | 7.67 Ft x 5.33 Ft | ||
| Main Level | Bedroom | 14.50 Ft x 12.75 Ft | ||
| Main Level | 3pc Bathroom | 6.50 Ft x 8.67 Ft |
Land
| Acreage | No |
| Land Amenities | Park, Recreation Nearby, Schools, Shopping |
| Size Total Text | Unknown |
| Zoning Description | Mc1 |

