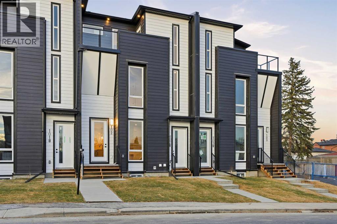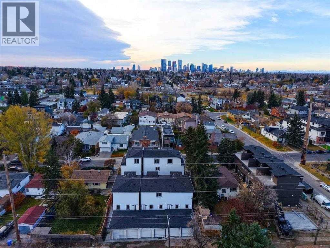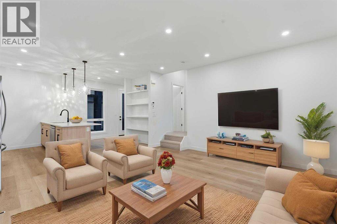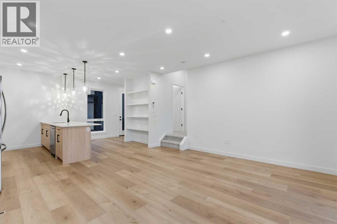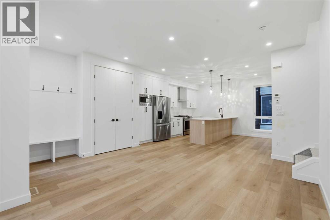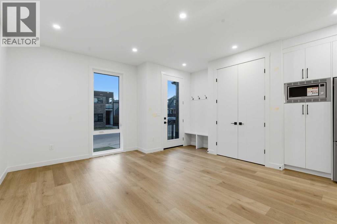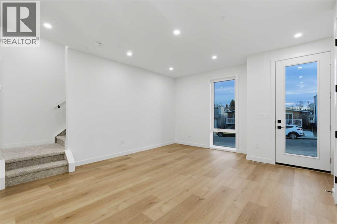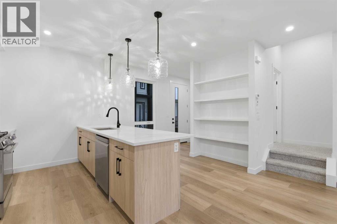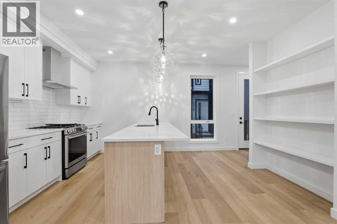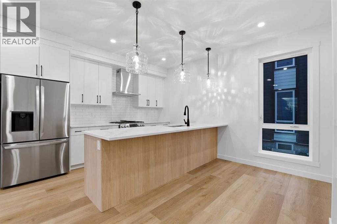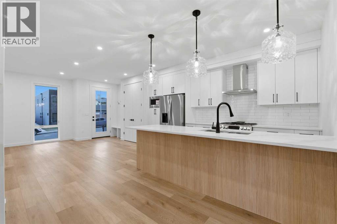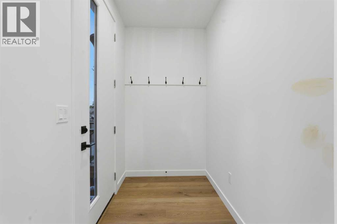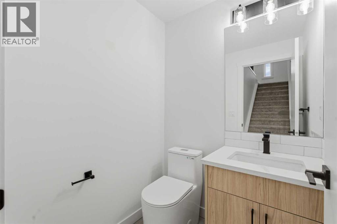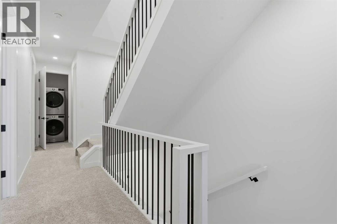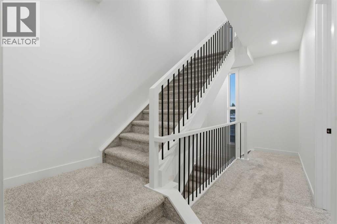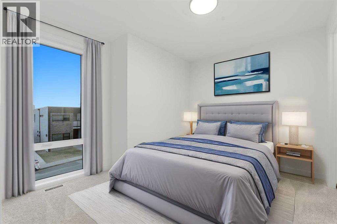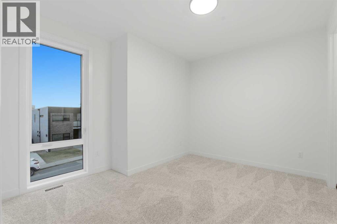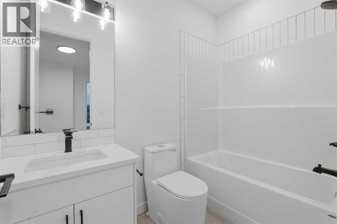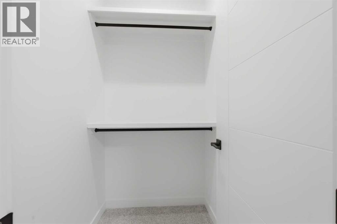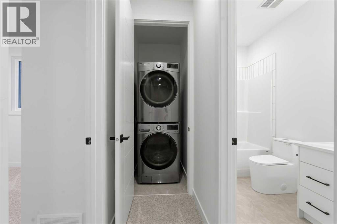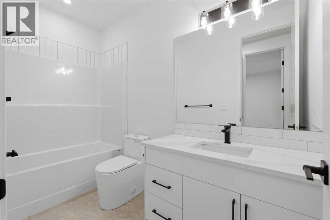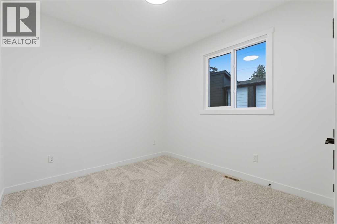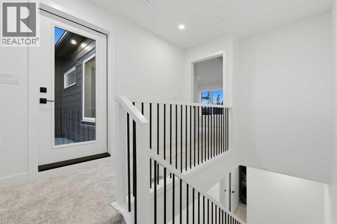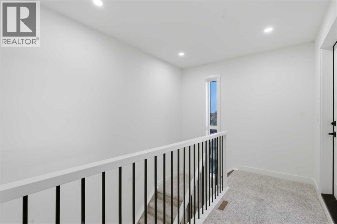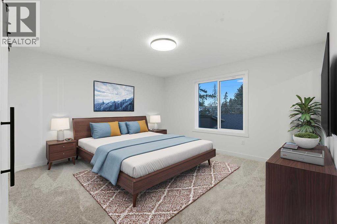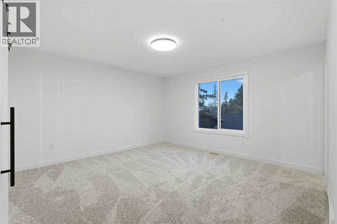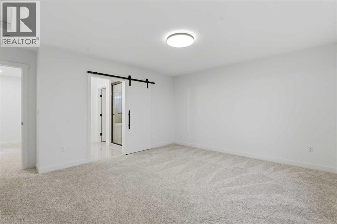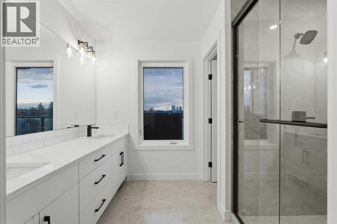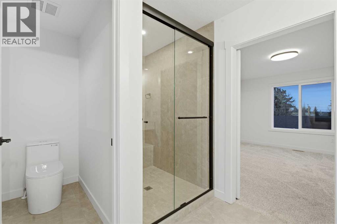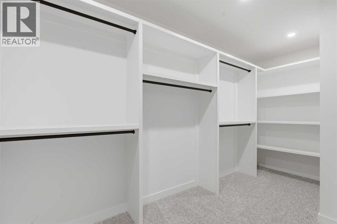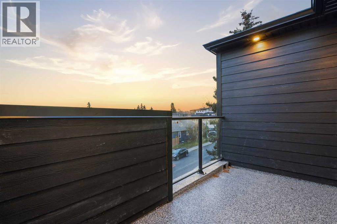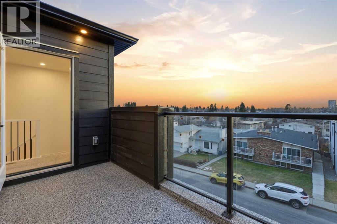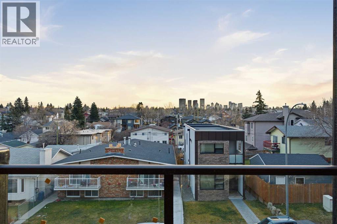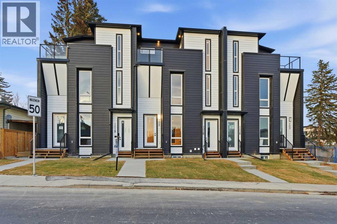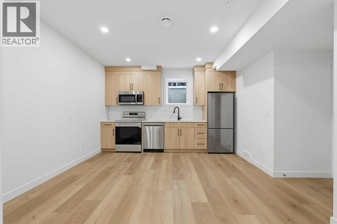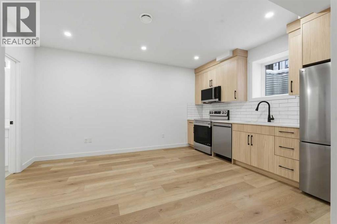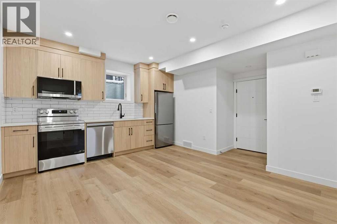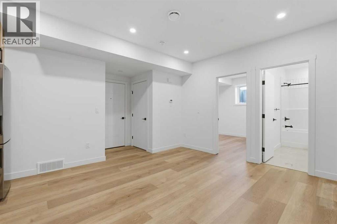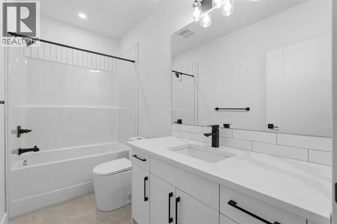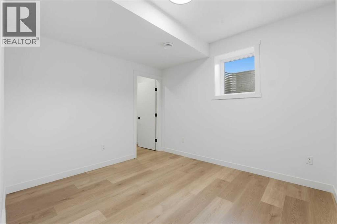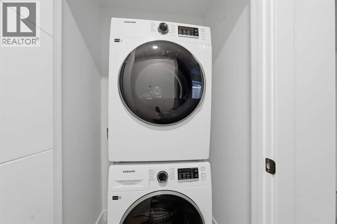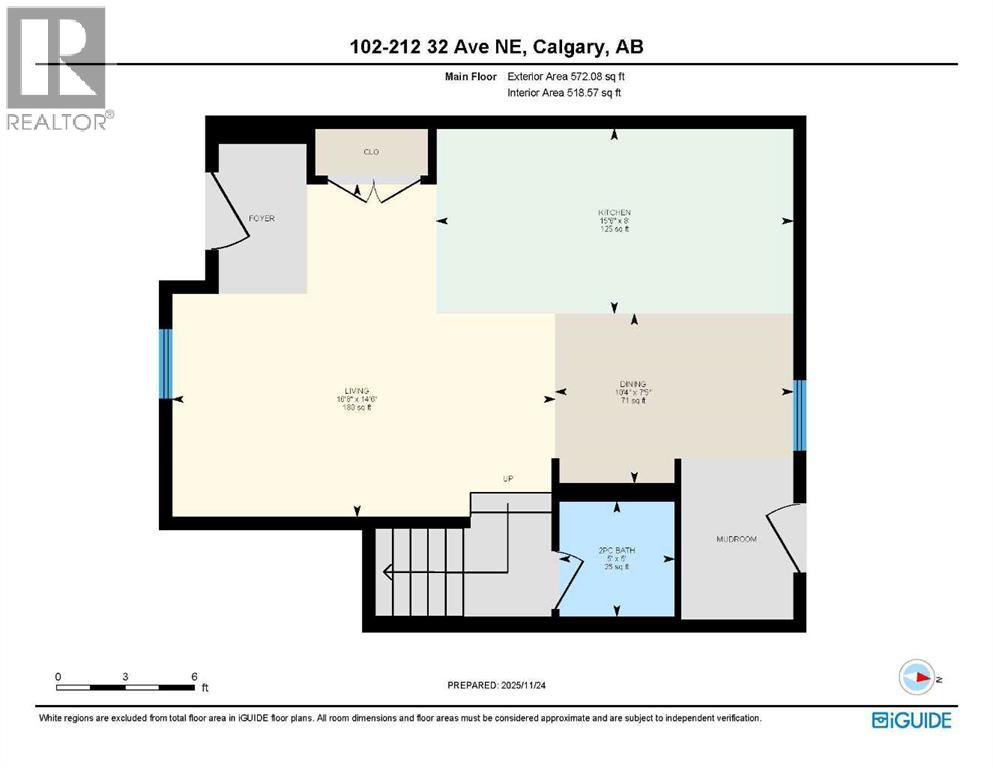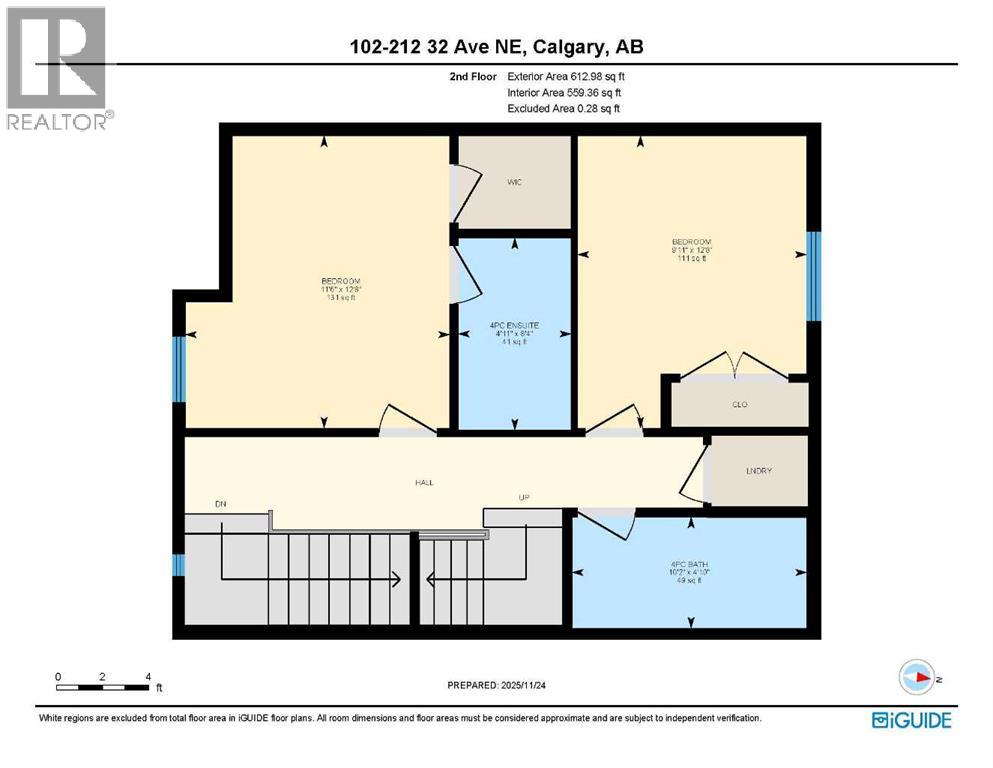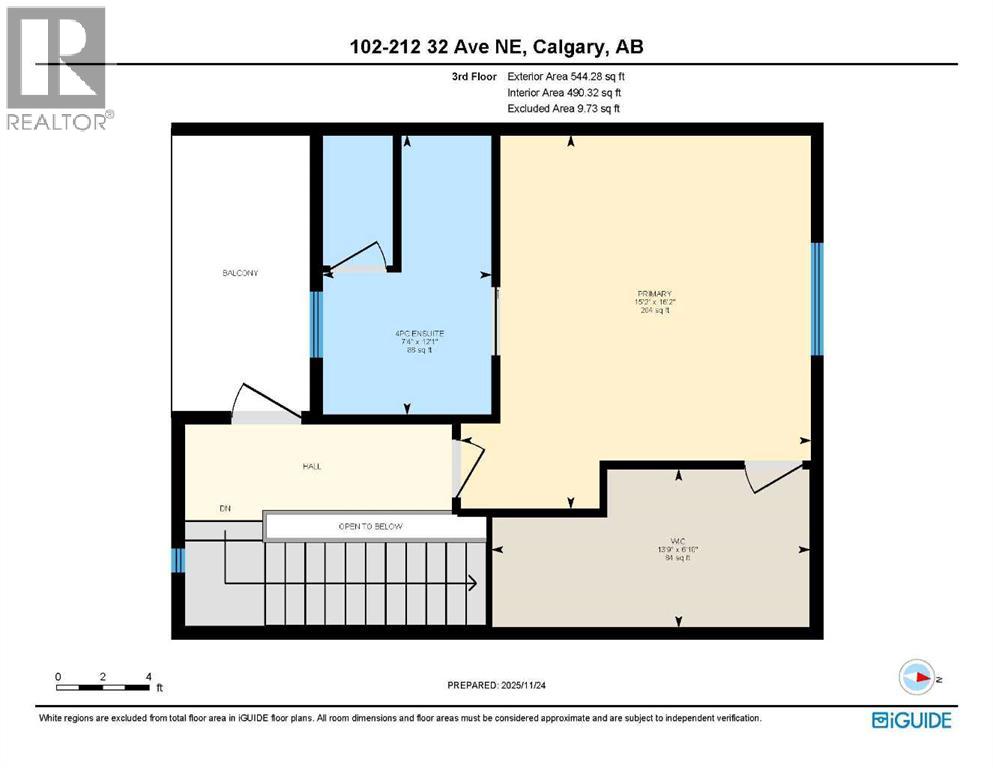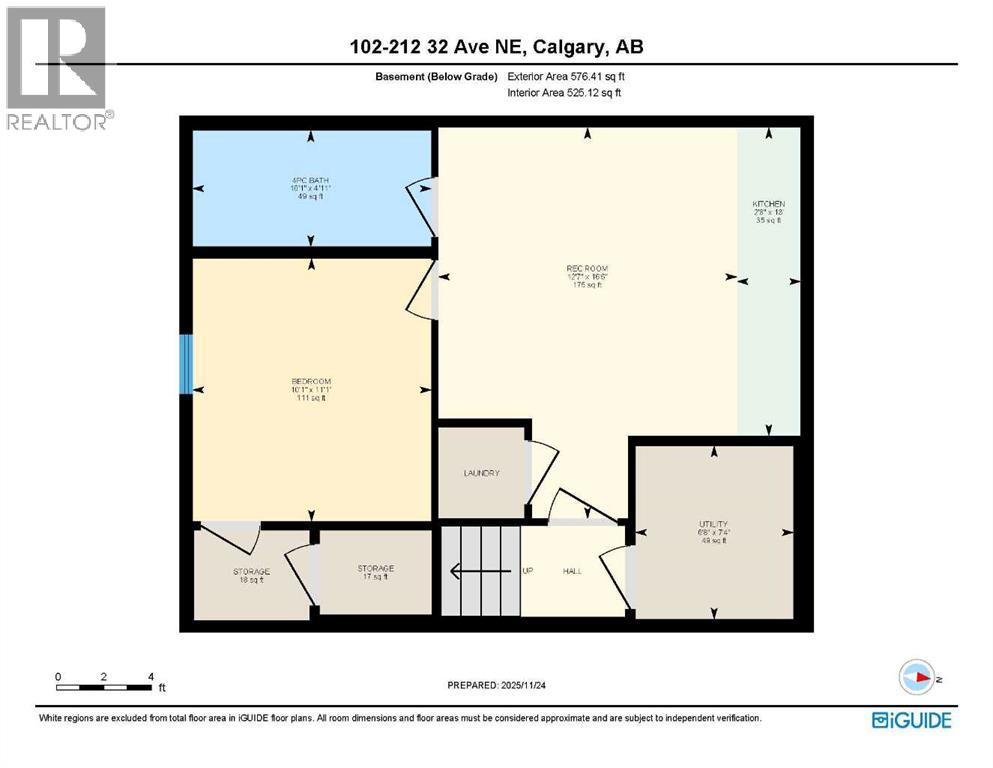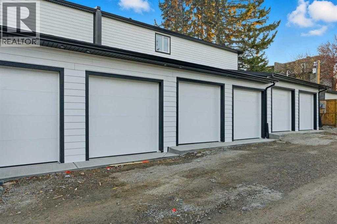Need to sell your current home to buy this one?
Find out how much it will sell for today!
FRONT FACING 3 STOREY UNIT | LEGAL BASEMENT SUITE | DOWNTOWN VIEWS | BRAND NEW BUILD | DETACHED GARAGE | CENTRAL LOCATION | Modern style and thoughtful design define this brand new 3 storey townhome that blends upscale finishes with a highly functional layout in a central location near parks, schools, transit and everyday amenities. A bright main floor creates an inviting first impression with luxury vinyl plank flooring, recessed lighting and generous windows that bring in natural light. An open concept layout supports easy daily living as well as effortless entertaining. A spacious living area promotes relaxation with a floor to ceiling window that amplifies light and connection to the outdoors. The kitchen inspires culinary creativity with stone countertops, a gas stove, full height cabinetry, timeless subway tile and a large peninsula that provides casual seating and room to gather. An adjacent dining area promotes hosting with comfort and flow. A dedicated mud room adds daily convenience while a well positioned powder room completes this level. The second floor encourages livability with 2 well proportioned bedrooms including one with a walk-in closet and private 4 piece ensuite. Laundry on this level is a meaningful upgrade that reduces household steps while a second 4 piece bathroom adds comfort for family and guests. The entire top floor forms a private primary retreat that elevates daily living. A spacious layout provides room to unwind while a spa inspired ensuite features dual sinks and an oversized shower for a calming start and finish to each day. A massive walk-in closet with custom organizers improves easy routines and thoughtful storage. A private balcony captures stunning downtown views and creates an inviting spot for morning coffees or evening beverages. A fully developed lower level extends the home’s versatility with a self-contained legal suite featuring a private entrance, modern kitchen, comfortable living area, large bedroom, full bathroom a nd its own laundry. This setup creates strong potential for generating rental income or offering guests impressive comfort and independence. A front grassy area adds welcoming curb appeal while a detached single garage ensures secure parking and additional storage. Outstanding access to Confederation Park, playgrounds, groceries, transit, regional bike pathways, Nose Hill Park and downtown makes this location both convenient and connected, adding meaningful long term value. (id:37074)
Property Features
Cooling: None
Heating: Forced Air
Landscape: Landscaped

