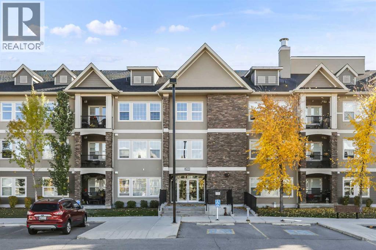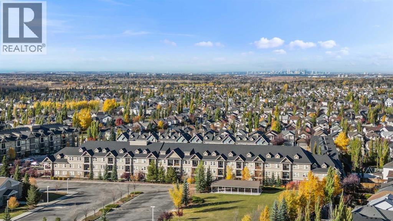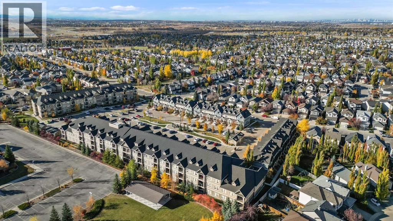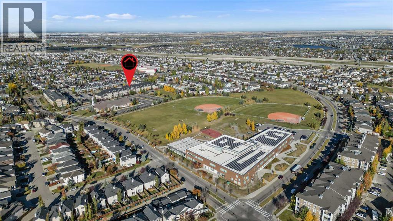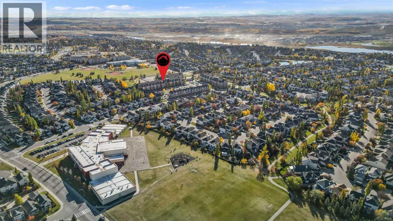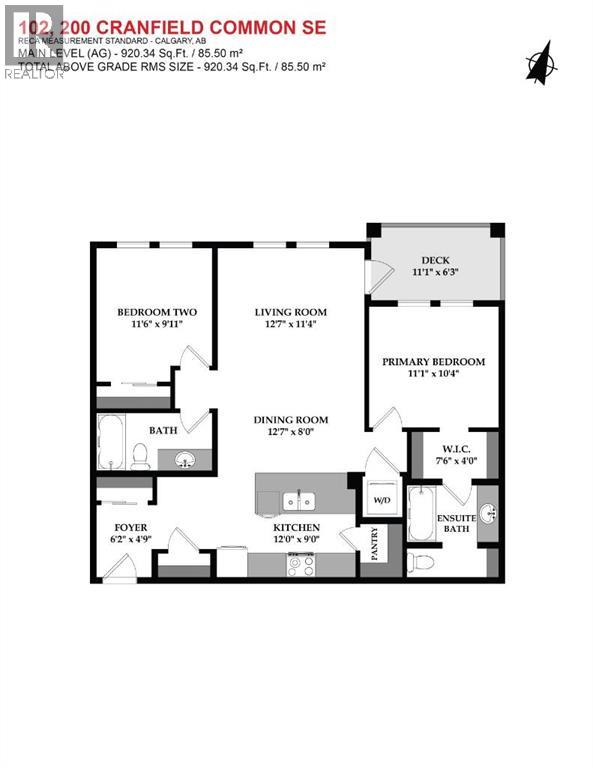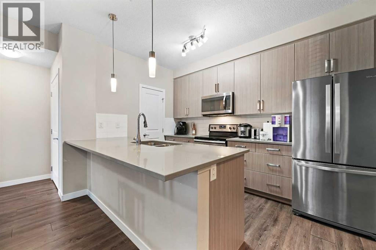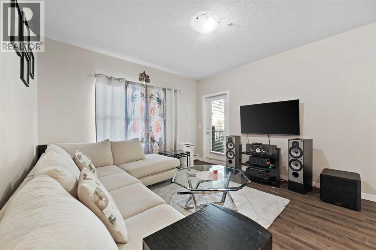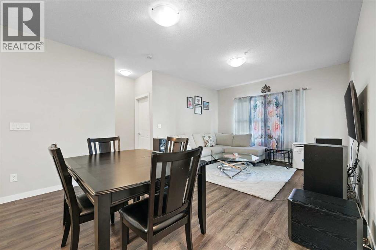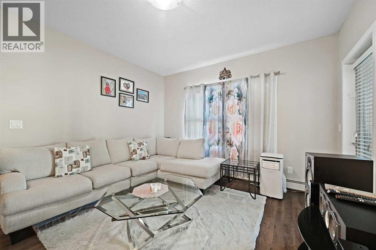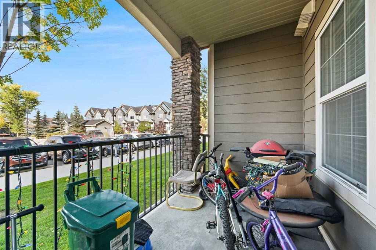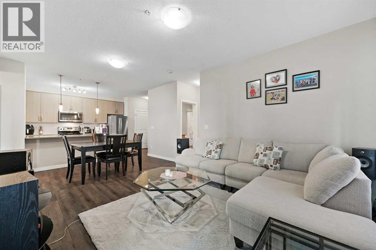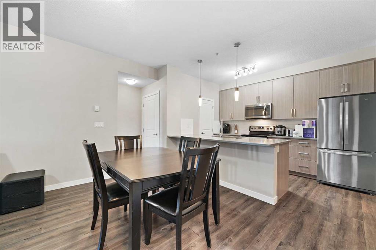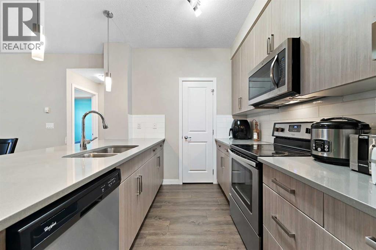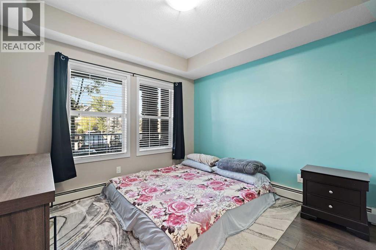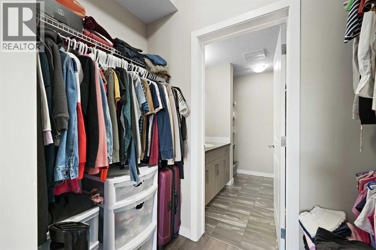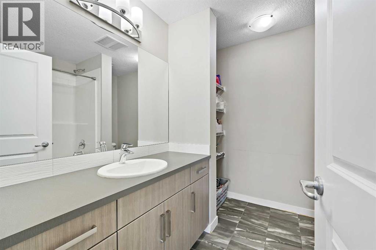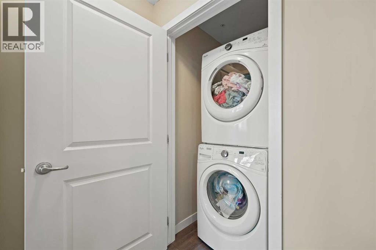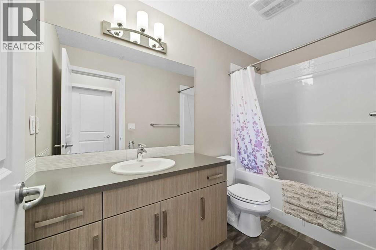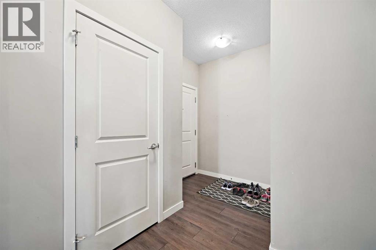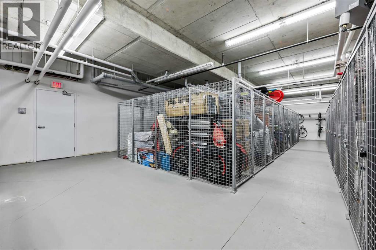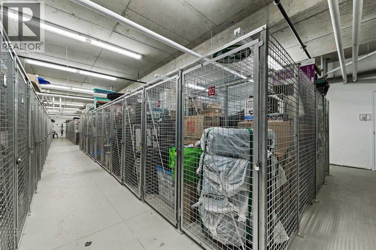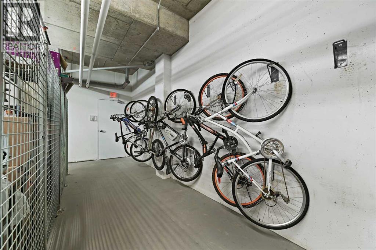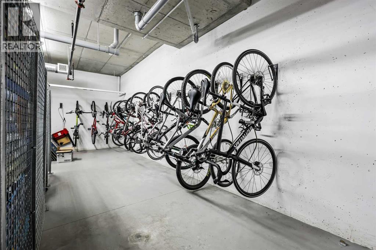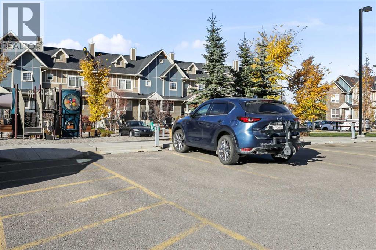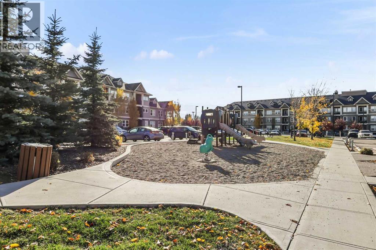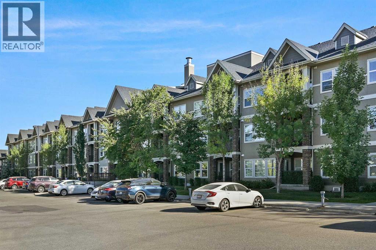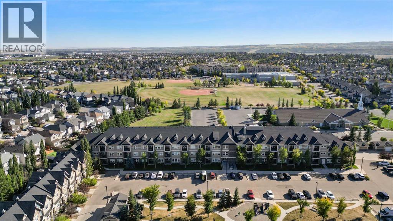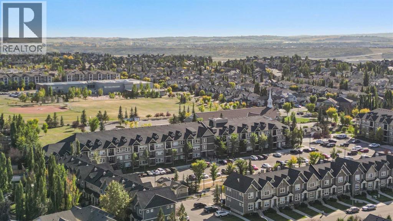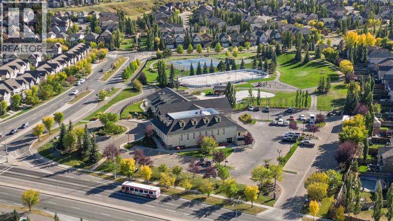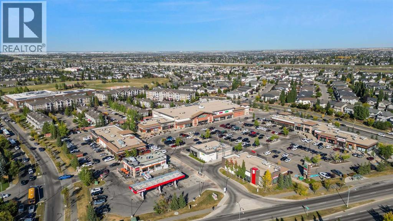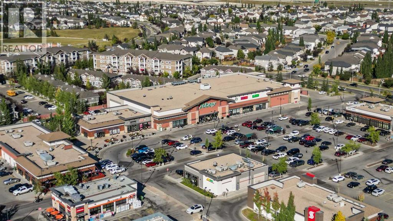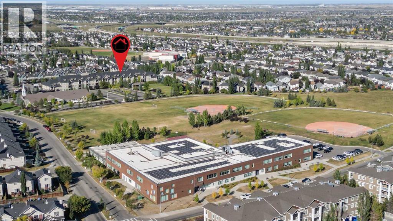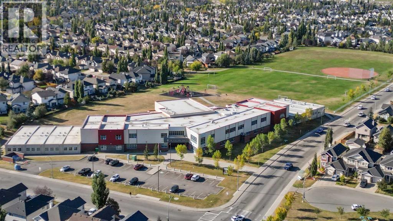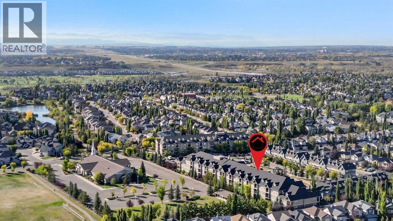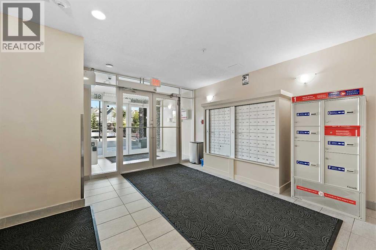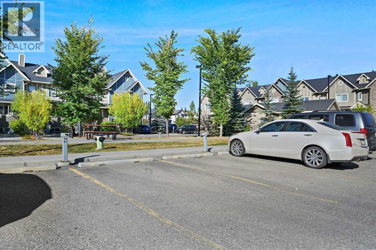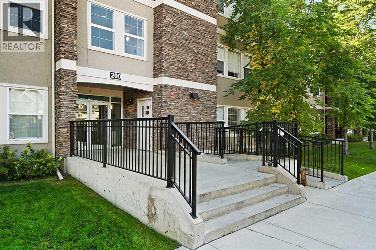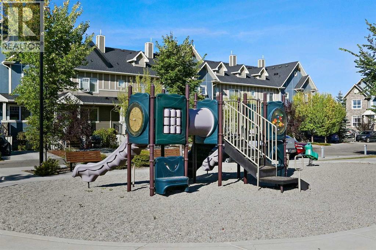Need to sell your current home to buy this one?
Find out how much it will sell for today!
Outstanding value is reflected in this immaculately maintained and beautiful 2 Bedroom 2 Bath Condo located in the desirable Community of Cranston. Fresh and ready for a December possession, you will discover a fantastic open floorplan inviting abundant happiness into this beautiful space. The nicely modern kitchen area features designated lighting, an ample extended island to enjoy meals, rich light wood grain cabinets, and a full, stylish subway tile backsplash. The California Split floorplan with a beautiful soaring 9' ceiling maximizes every inch and offers two spacious bedrooms, with the Primary Suite boasting a walk-through closet and a Full 4pc Bath. The oversized windows in this fabulous home are complemented by a sizable 11x6 deck on which to enjoy your morning coffee. Heat, Water, and Sewer are included in your condo fees, along with a dedicated storage unit #102 just for you! Only minutes away from transit, schools, shopping, a Hotel, the Bow River, a movie theatre, Seton, and the South Health Campus, and all with quick access to the Deerfoot with two nearby exits. Enjoy the beauty, great weather, and quiet of residing in the South while being close to all your big-city needs. Welcome Home! You can call your friendly REALTOR(R) today to book a viewing. (id:37074)
Property Features
Cooling: None
Heating: Baseboard Heaters

