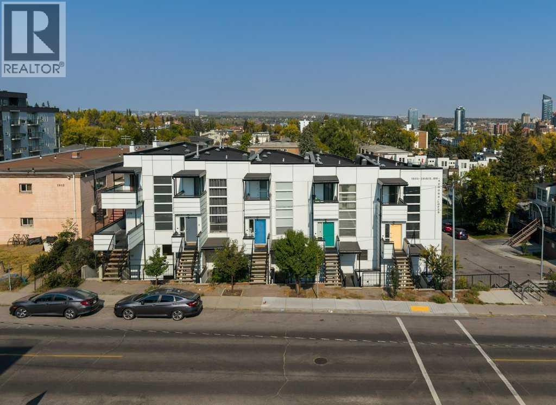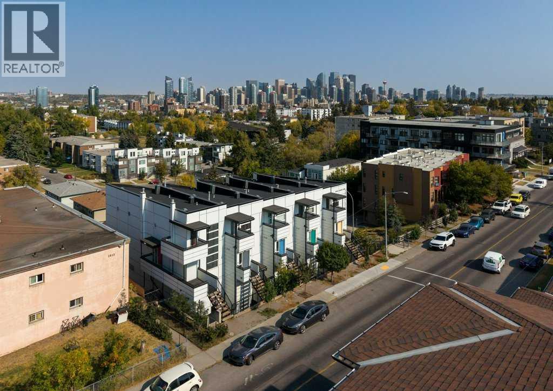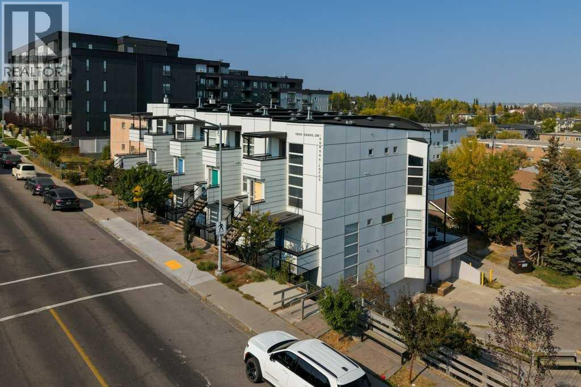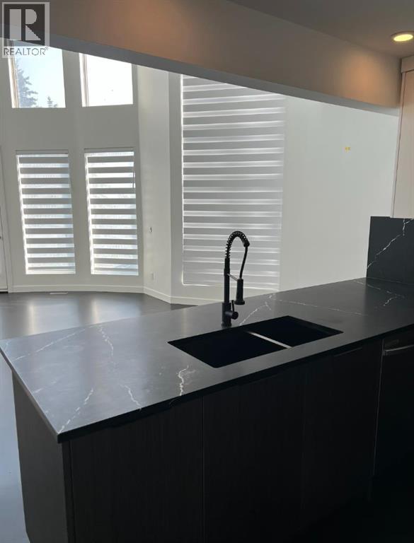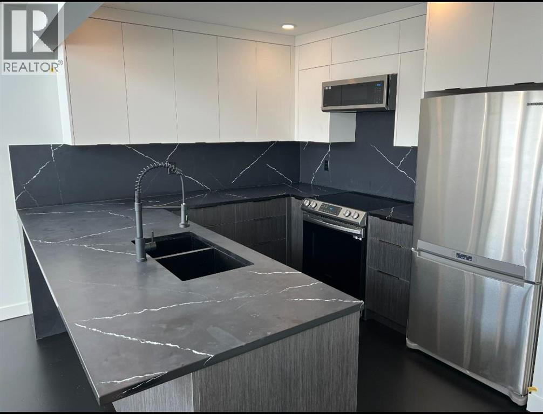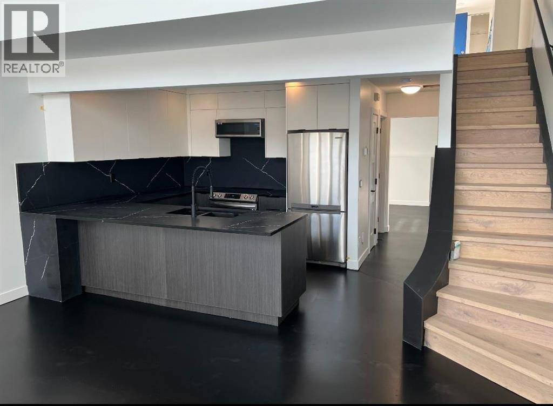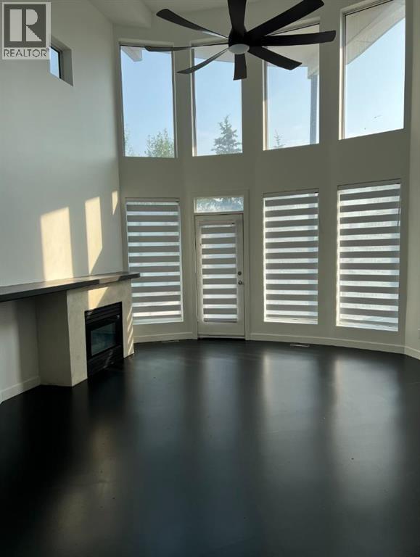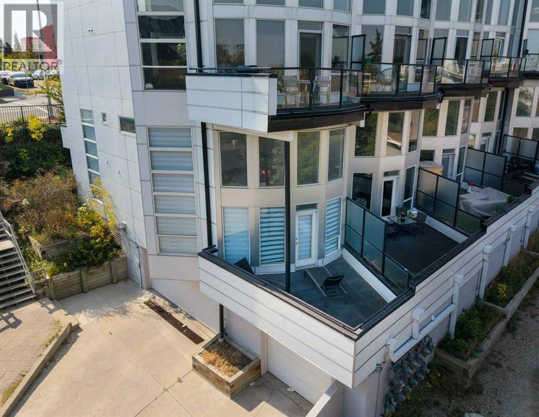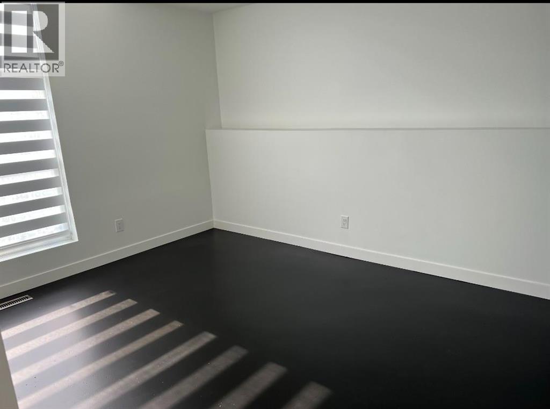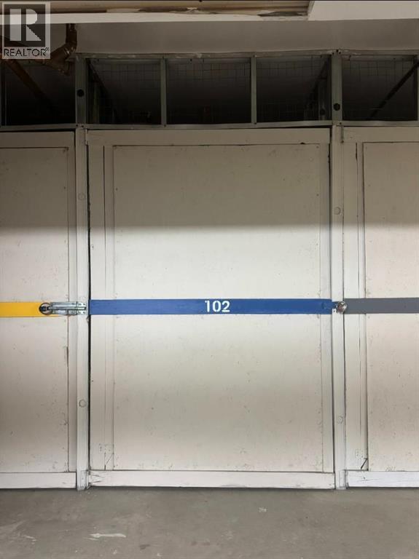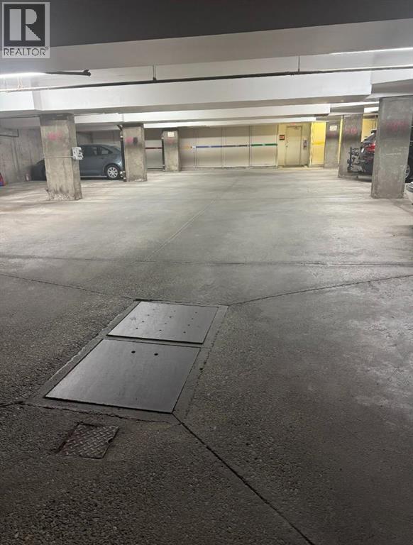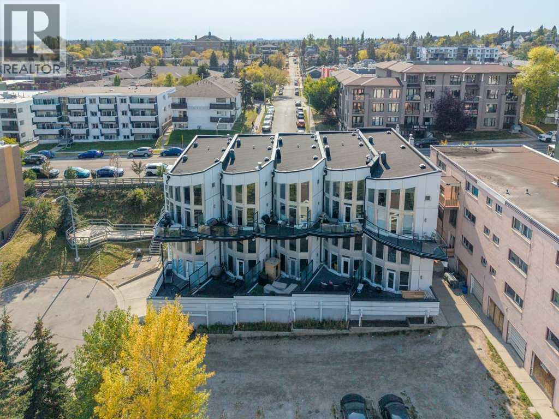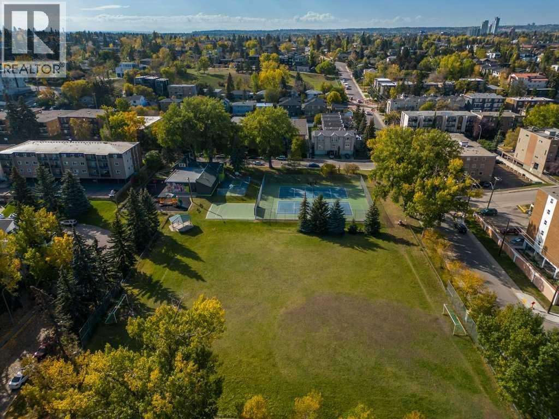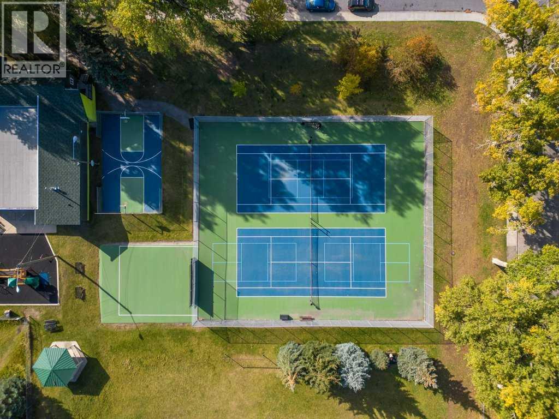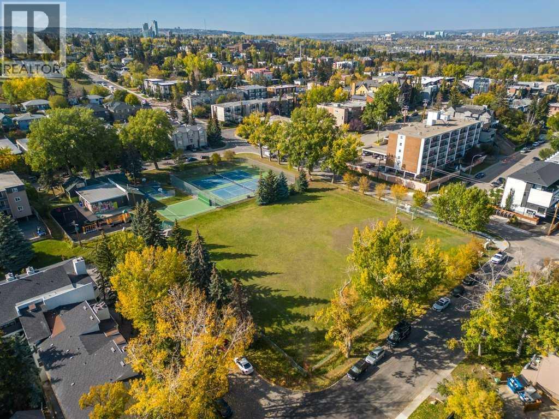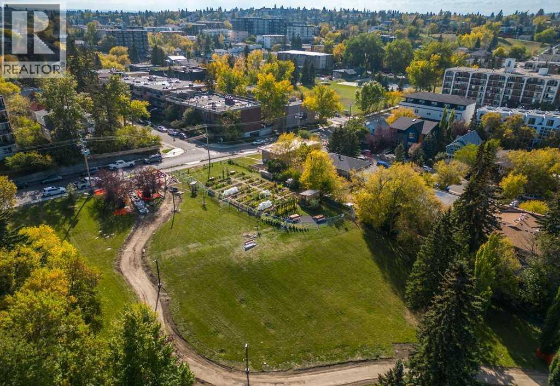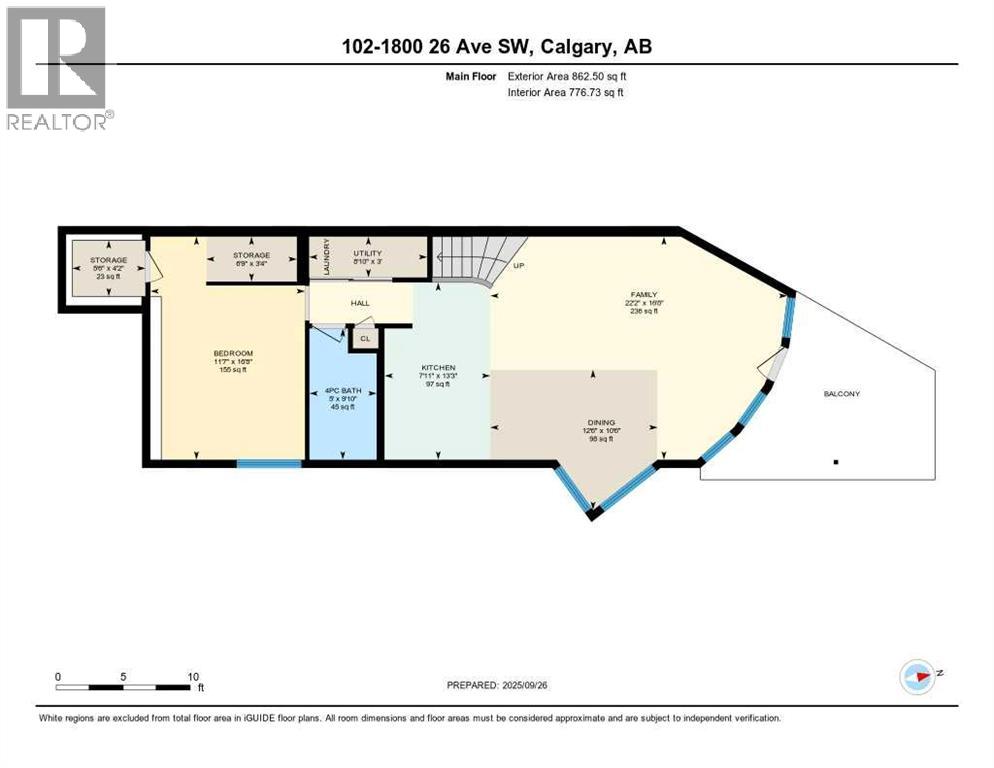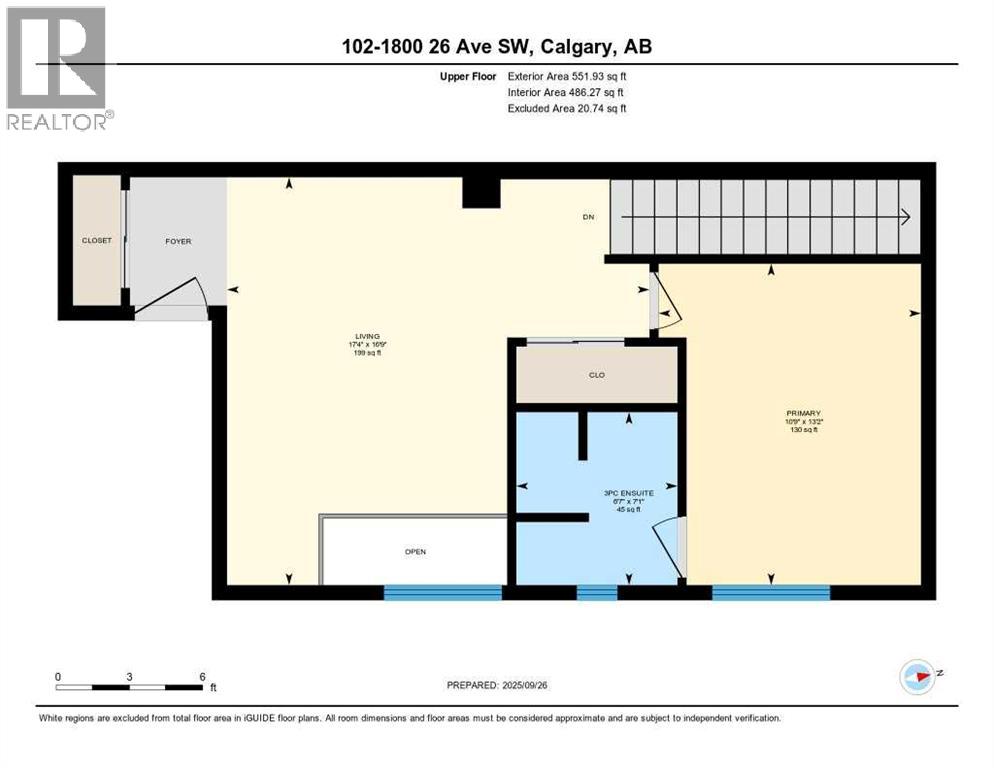Looking for a great deal? Look no further. Priced below market value! New York loft style inner city living with a view! Designed by award winning architect Jeremy Sturgess and situated in the vibrant community of Bankview, this updated, modern, loft style townhome has a lot to offer. Highlighted by dramatic architecture, soaring 2 story ceilings and stellar downtown views. Stunning main living area features 17' floor to ceiling windows, chic concrete floors, oversized patio space plus and updated kitchen. 2 tone crisp white & wood grain cabinetry with upgraded stainless-steel appliances clad in marble-style quartz countertops completes the kitchen. 2 generous bedrooms each with their own lavish ensuite and located on their own level. Upper loft area makes an ideal flex space, home office or gym. Heated, secure underground parking with adjacent heated storage locker. Keep your car parked and walk to numerous eclectic dining, shopping and entertainment options. Minutes to off leash dog park and Sandy Beach park and pathways. Easy access to the downtown core and major road arteries. (id:37074)
Property Features
Property Details
| MLS® Number | A2259996 |
| Property Type | Single Family |
| Neigbourhood | Bankview |
| Community Name | Bankview |
| Amenities Near By | Recreation Nearby, Schools, Shopping |
| Community Features | Pets Allowed With Restrictions |
| Features | Parking |
| Parking Space Total | 1 |
| Plan | 9611768 |
| View Type | View |
Parking
| Garage | |
| Heated Garage | |
| Underground |
Building
| Bathroom Total | 2 |
| Bedrooms Above Ground | 2 |
| Bedrooms Total | 2 |
| Appliances | Washer, Refrigerator, Dishwasher, Stove, Dryer, Hood Fan, Window Coverings |
| Basement Type | None |
| Constructed Date | 1995 |
| Construction Material | Wood Frame |
| Construction Style Attachment | Attached |
| Cooling Type | None |
| Fireplace Present | Yes |
| Fireplace Total | 1 |
| Flooring Type | Concrete, Hardwood |
| Foundation Type | Poured Concrete |
| Heating Type | Forced Air |
| Stories Total | 2 |
| Size Interior | 1,414 Ft2 |
| Total Finished Area | 1414 Sqft |
| Type | Row / Townhouse |
Rooms
| Level | Type | Length | Width | Dimensions |
|---|---|---|---|---|
| Main Level | Kitchen | 13.25 Ft x 7.92 Ft | ||
| Main Level | Dining Room | 16.50 Ft x 12.50 Ft | ||
| Main Level | Family Room | 16.67 Ft x 22.17 Ft | ||
| Main Level | Storage | 3.33 Ft x 6.75 Ft | ||
| Main Level | Storage | 4.17 Ft x 5.50 Ft | ||
| Main Level | Furnace | 3.00 Ft x 8.83 Ft | ||
| Main Level | Bedroom | 16.50 Ft x 11.58 Ft | ||
| Main Level | 4pc Bathroom | 9.83 Ft x 5.00 Ft | ||
| Upper Level | Living Room | 16.75 Ft x 17.33 Ft | ||
| Upper Level | Primary Bedroom | 13.17 Ft x 10.75 Ft | ||
| Upper Level | 3pc Bathroom | 7.08 Ft x 6.58 Ft |
Land
| Acreage | No |
| Fence Type | Not Fenced |
| Land Amenities | Recreation Nearby, Schools, Shopping |
| Size Total Text | Unknown |
| Zoning Description | M-c2 |

