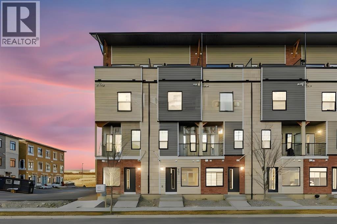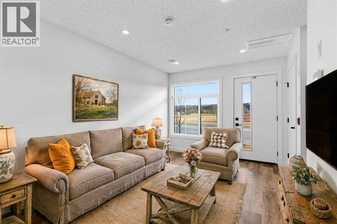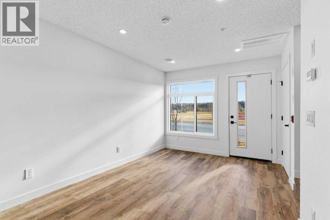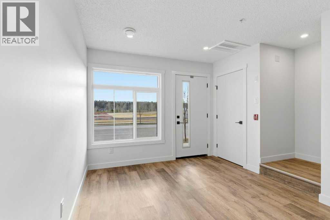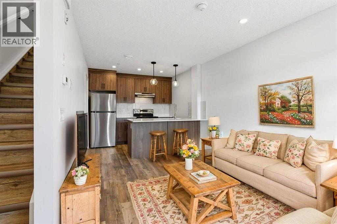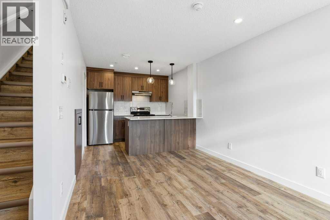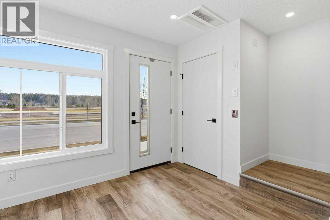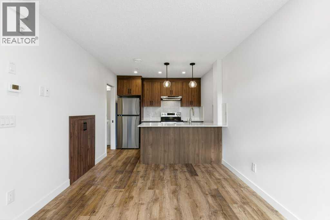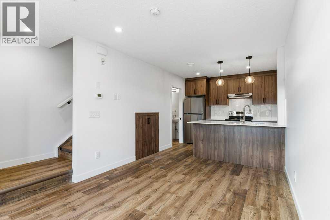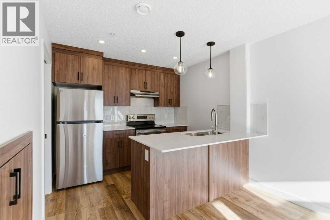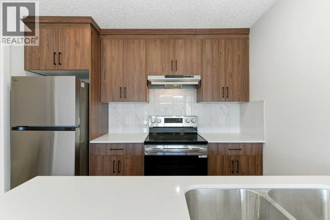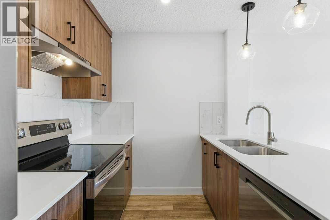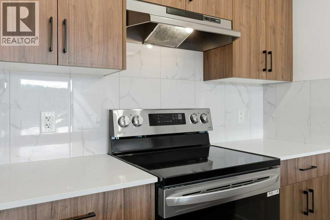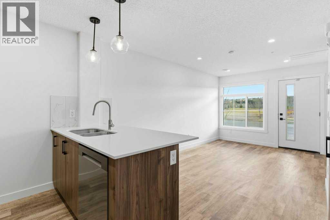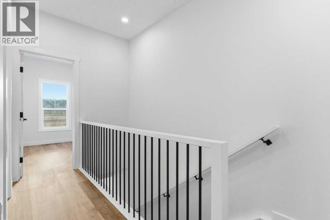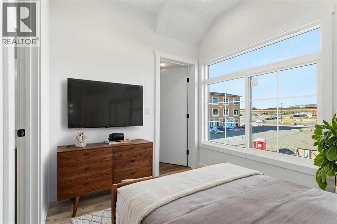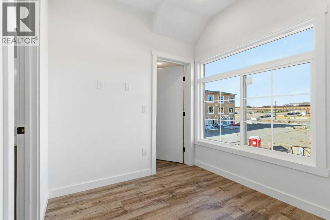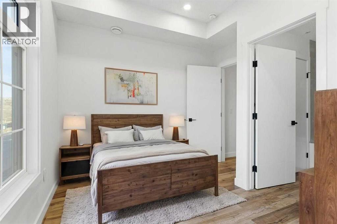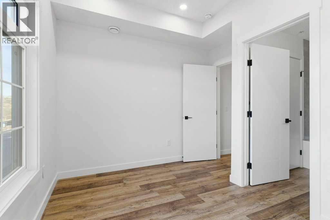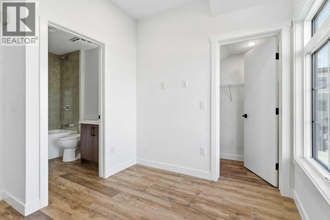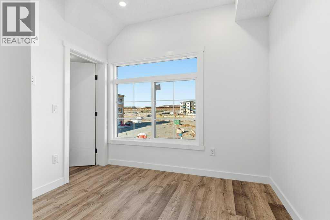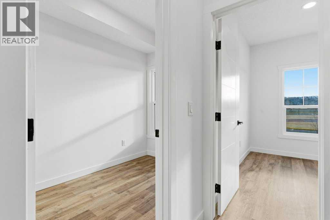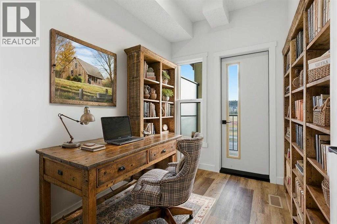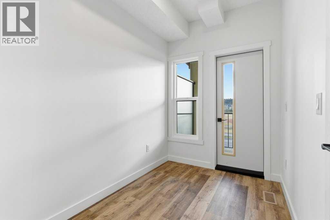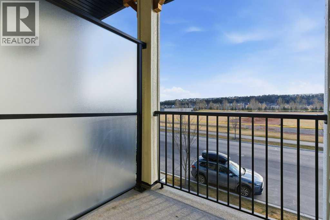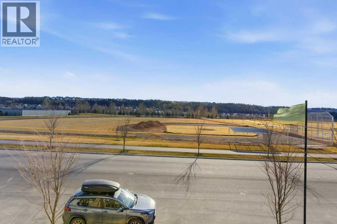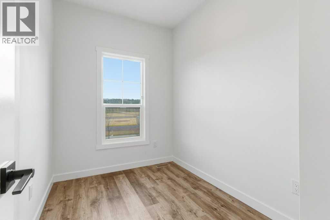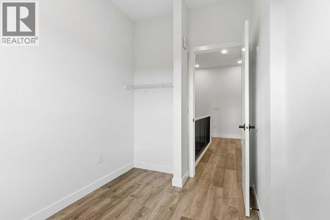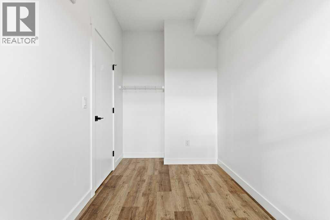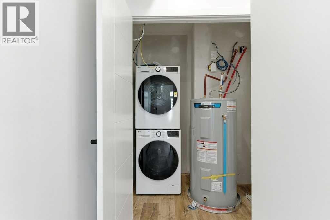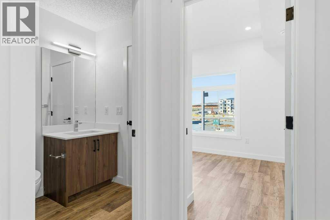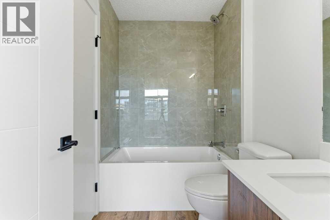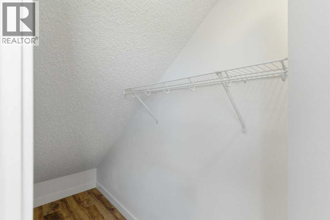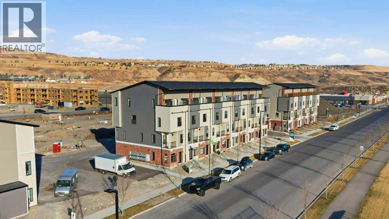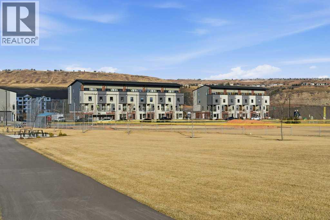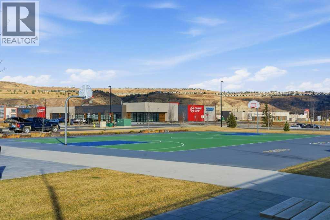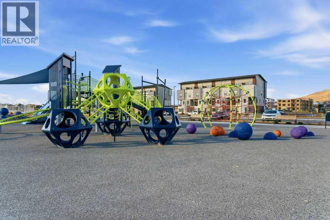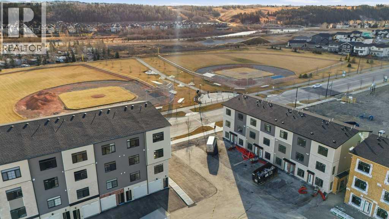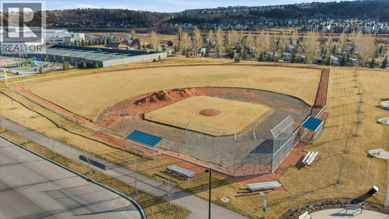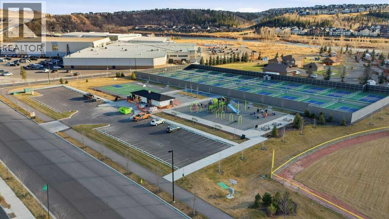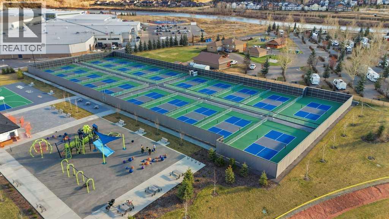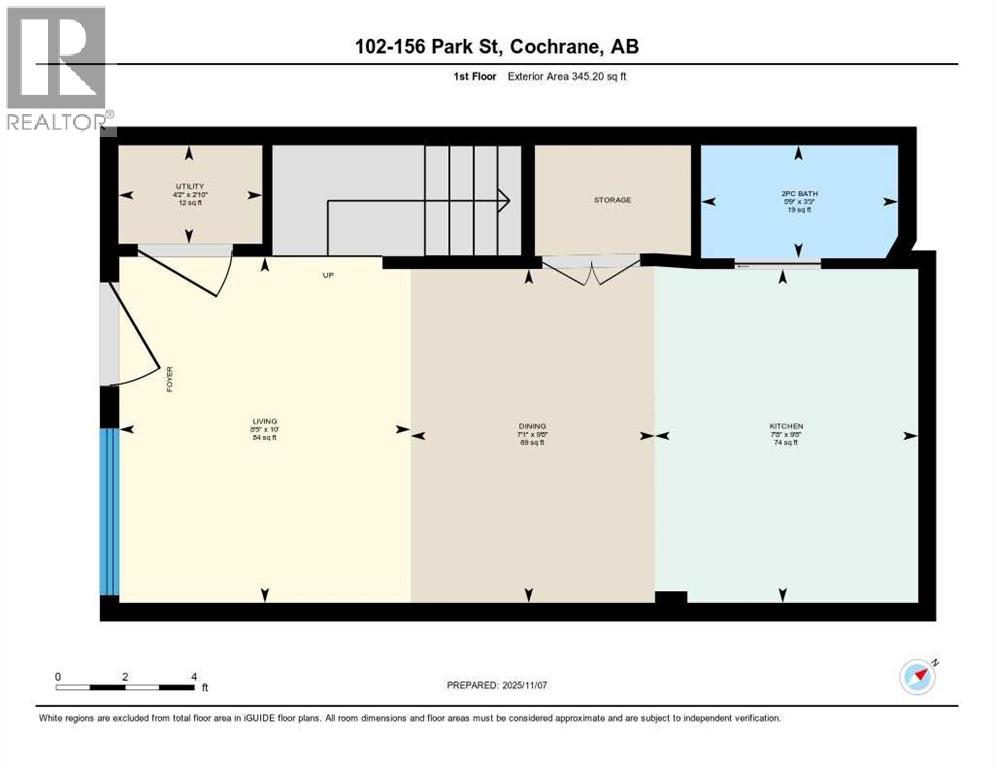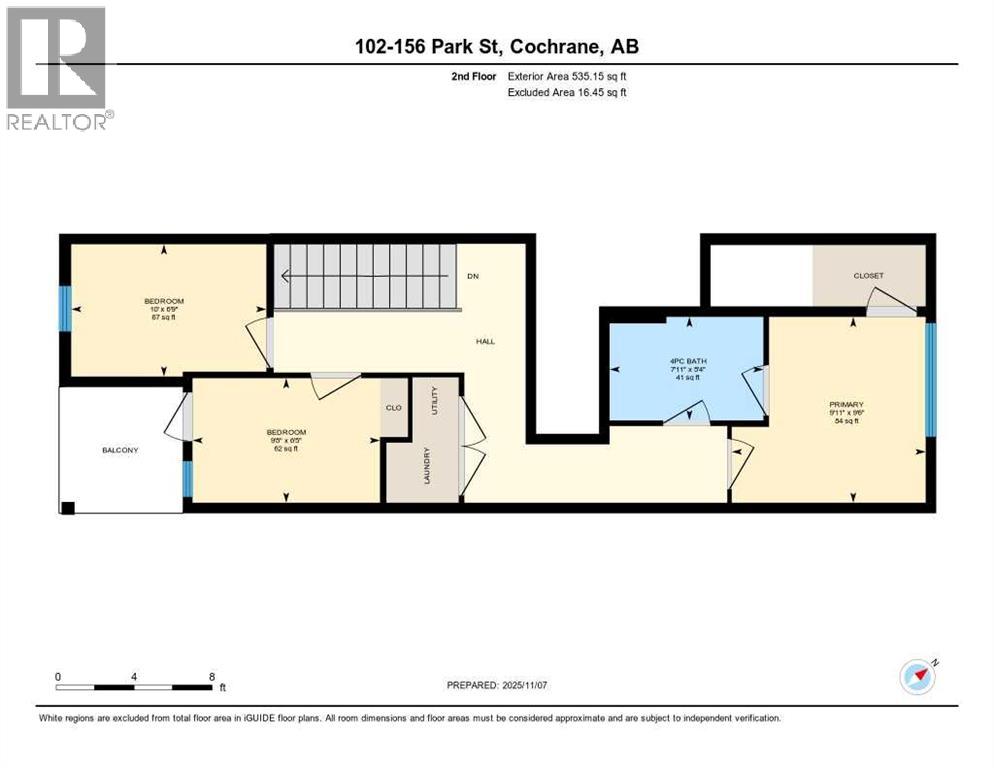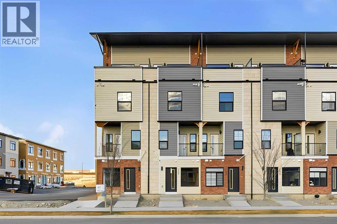Hey there are you looking for a brand new townhouse condo in the heart of Cochrane? You will not believe this location. 3-bed, 1.5-bath townhome in the awesome community of Greystone. It's got a super open layout, a cool kitchen and a comfy living room with park views. Upstairs you'll find two more bedrooms, and the primary bedroom has a cheater ensuite bathroom. Amazing home office/bedroom option south facing onto park + its got a balcony. Bonus, there's a laundry room with a new washer/dryer and storage. It even comes with a warranty and parking! Greystone is close to parks, trails, and a sports center, and it's super close to Cochrane's downtown with shops and restaurants. It's got great schools, Cochrane Pickleball Club, easy commutes, and a friendly vibe – its perfect. Some photos have been digitally staged. (id:37074)
Property Features
Property Details
| MLS® Number | A2269399 |
| Property Type | Single Family |
| Community Name | Greystone |
| Amenities Near By | Park, Playground, Schools, Shopping |
| Community Features | Pets Allowed With Restrictions |
| Features | Pvc Window, No Animal Home, No Smoking Home |
| Parking Space Total | 1 |
| Plan | 2411464 |
Parking
| Other | |
| Street |
Building
| Bathroom Total | 2 |
| Bedrooms Above Ground | 3 |
| Bedrooms Total | 3 |
| Appliances | Washer, Refrigerator, Dishwasher, Stove, Dryer, Microwave Range Hood Combo |
| Basement Type | None |
| Constructed Date | 2025 |
| Construction Style Attachment | Attached |
| Cooling Type | None |
| Exterior Finish | Stone, Vinyl Siding |
| Flooring Type | Vinyl |
| Foundation Type | Poured Concrete |
| Half Bath Total | 1 |
| Heating Type | Forced Air |
| Stories Total | 2 |
| Size Interior | 880 Ft2 |
| Total Finished Area | 880.35 Sqft |
| Type | Row / Townhouse |
Rooms
| Level | Type | Length | Width | Dimensions |
|---|---|---|---|---|
| Main Level | 2pc Bathroom | 3.25 Ft x 5.75 Ft | ||
| Main Level | Dining Room | 9.67 Ft x 7.08 Ft | ||
| Main Level | Kitchen | 9.67 Ft x 7.67 Ft | ||
| Main Level | Living Room | 10.00 Ft x 8.42 Ft | ||
| Main Level | Furnace | 2.83 Ft x 4.17 Ft | ||
| Upper Level | 4pc Bathroom | 5.33 Ft x 7.92 Ft | ||
| Upper Level | Bedroom | 6.75 Ft x 10.00 Ft | ||
| Upper Level | Bedroom | 6.42 Ft x 9.67 Ft | ||
| Upper Level | Primary Bedroom | 9.50 Ft x 9.92 Ft |
Land
| Acreage | No |
| Fence Type | Not Fenced |
| Land Amenities | Park, Playground, Schools, Shopping |
| Landscape Features | Landscaped |
| Size Total Text | Unknown |
| Zoning Description | R-hd |

