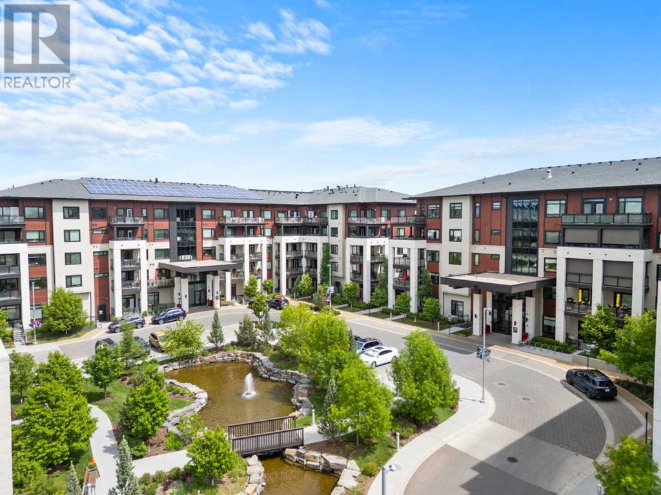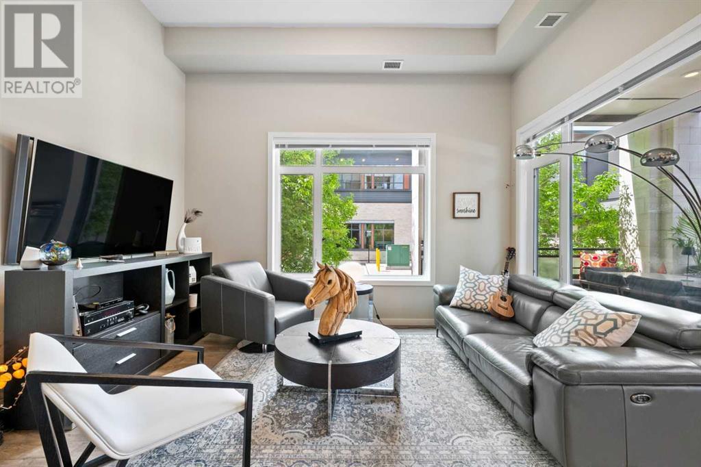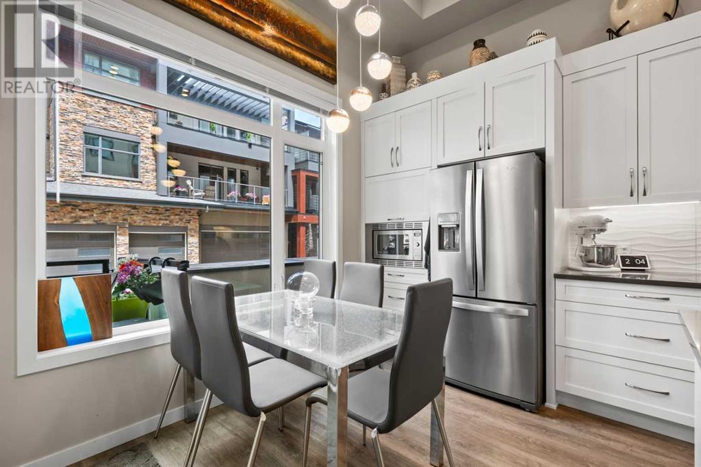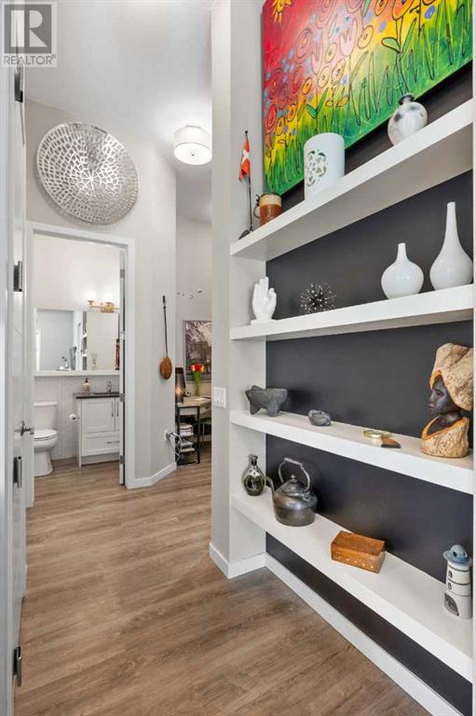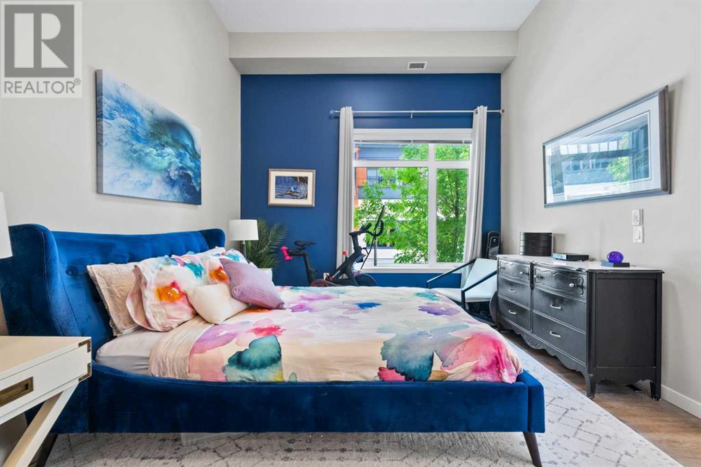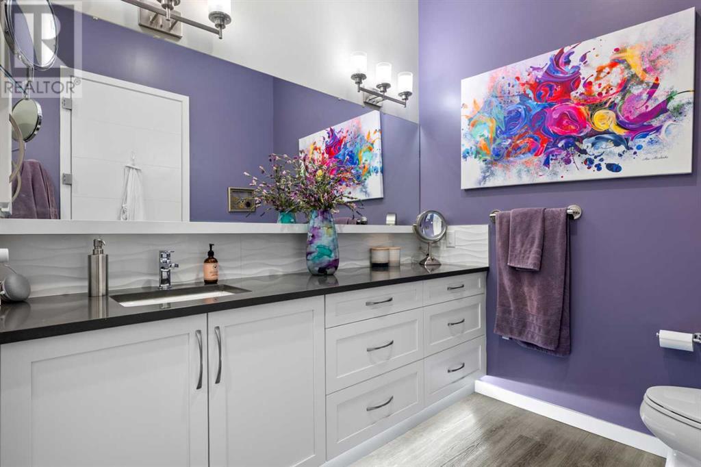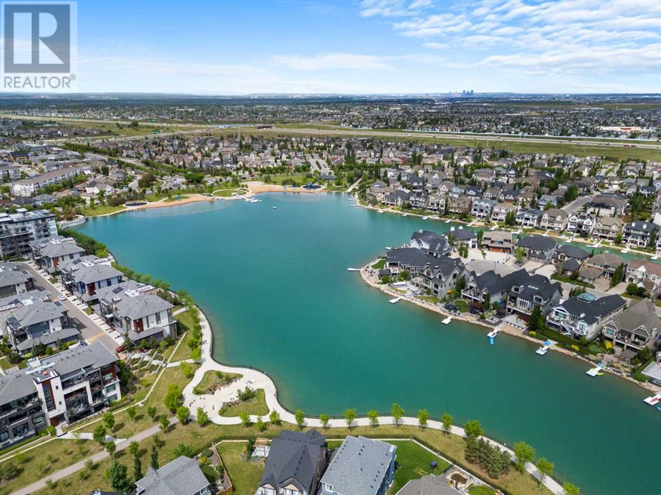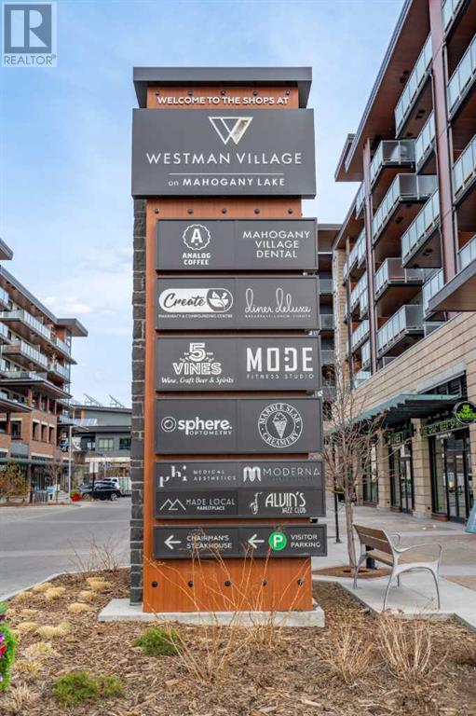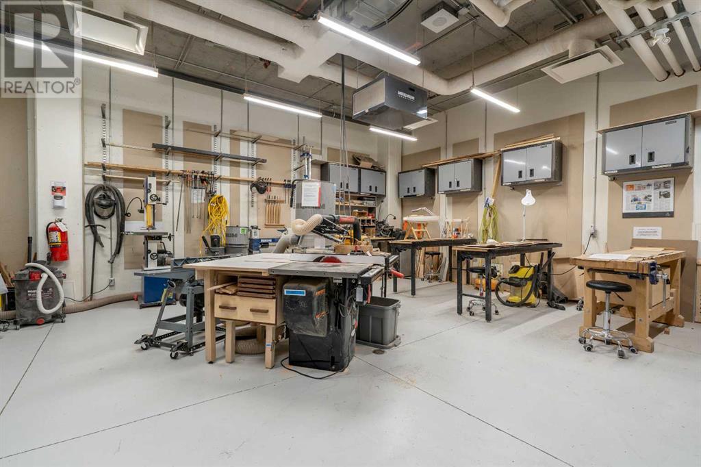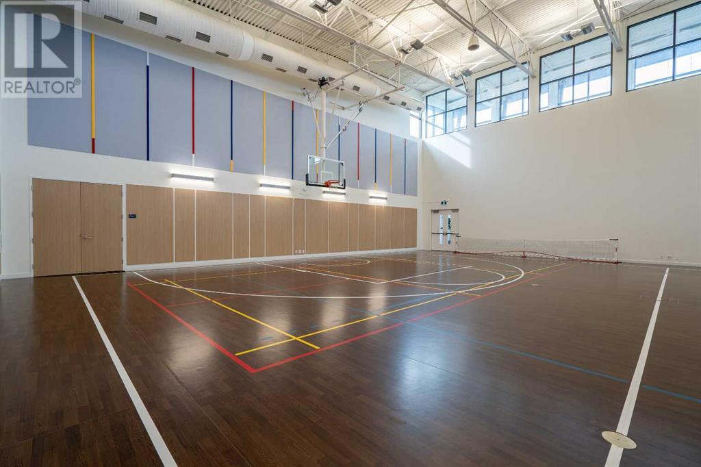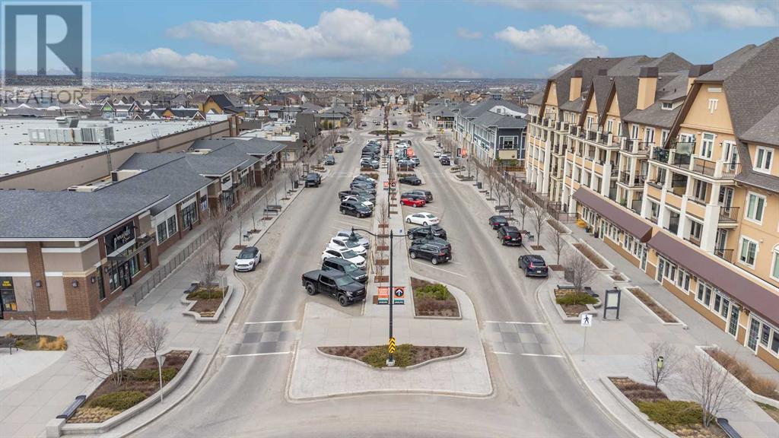Need to sell your current home to buy this one?
Find out how much it will sell for today!
Step into luxury living at Odyssey in Westman Village, where lifestyle meets convenience in the heart of Mahogany’s award-winning lake community. This exceptional 2-bedroom, 2-bathroom MAIN FLOOR CORNER UNIT offers a rare combination of elegance, accessibility, and an unbeatable location—all within a VIBRANT and AMENITY-RICH 55+ BUILDING.With soaring 12’ CEILINGS and expansive northwest-facing windows, natural light fills the beautifully designed open-concept layout. Luxury vinyl plank flooring flows throughout, complementing the modern touches like quartz countertops, stainless steel appliances, and custom built-ins. The kitchen offers both style and functionality, while the spacious living and dining areas extend seamlessly onto a private balcony with aluminum railing and frosted glass—perfect for morning coffee or evening sunsets. A gas line hookup is ready for summer BBQs.Thoughtfully crafted for comfort and mobility, this BARRIER-FREE WHEELCHAIR -ACCESSIBLE unit includes central A/C and generous storage. The primary suite features a large walk-in closet and a beautifully appointed ensuite with accessible design features.Enjoy the ease of TWO TITLED parking stalls (OD-136 & 137), side by side in the secure Odyssey parkade, with not one—but two storage areas: an 8’x2’x8.5’ storage cage and a 14’x6’x8.5’ private room; boasting adequate storage for your liking. The parkade also includes a car wash, just steps from your unit.This pet-friendly home sits in a quiet spot near green space and a dog activity area, ideal for morning strolls or connecting with neighbour's. But what truly sets Westman Village apart is the unmatched lifestyle at your fingertips.Connected via a covered indoor +15 walkway, the 40,000 sq. ft. Village Centre offers everything from concierge services (7 AM–11 PM), 24/7 security, and a cozy marketplace, to a theatre, wine room, golf simulator, woodworking shop, party room, library, fitness centre, and full indoor pool with hot tub, steam room, waterslide, and gymnasium. Whether you’re taking a cooking class in the industrial kitchen, enjoying a lap in the pool, or attending a social gathering, there’s something for every interest.Beyond the Village Centre, Westman Village offers restaurants (including the award winning Chairman's Steakhouse), coffee shops, retail services, a pharmacy, dry cleaner, EV charging stations, guest suites, and serene outdoor spaces with fountains and a fire-pit. All of this just minutes from Mahogany Lake & Beach Club, shopping, dining, pickle-ball courts, and with quick access to Deerfoot and Stoney Trail.Don’t miss this rare opportunity to live in one of Calgary’s most dynamic, resort-style communities. Experience the best of comfort, community, and connection at Westman Village. (id:37074)
Property Features
Pool: Indoor Pool
Cooling: Central Air Conditioning
Heating: Forced Air

