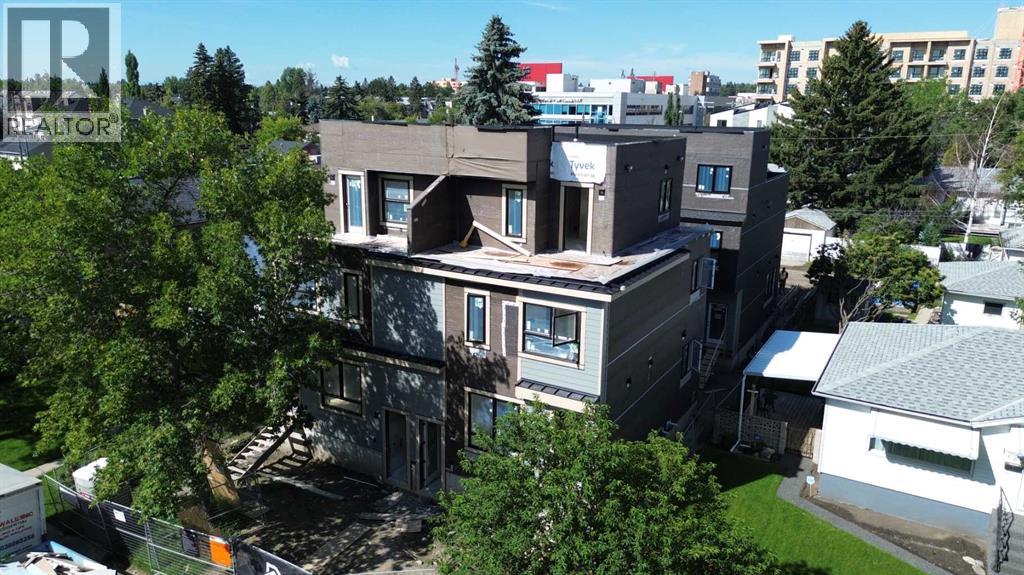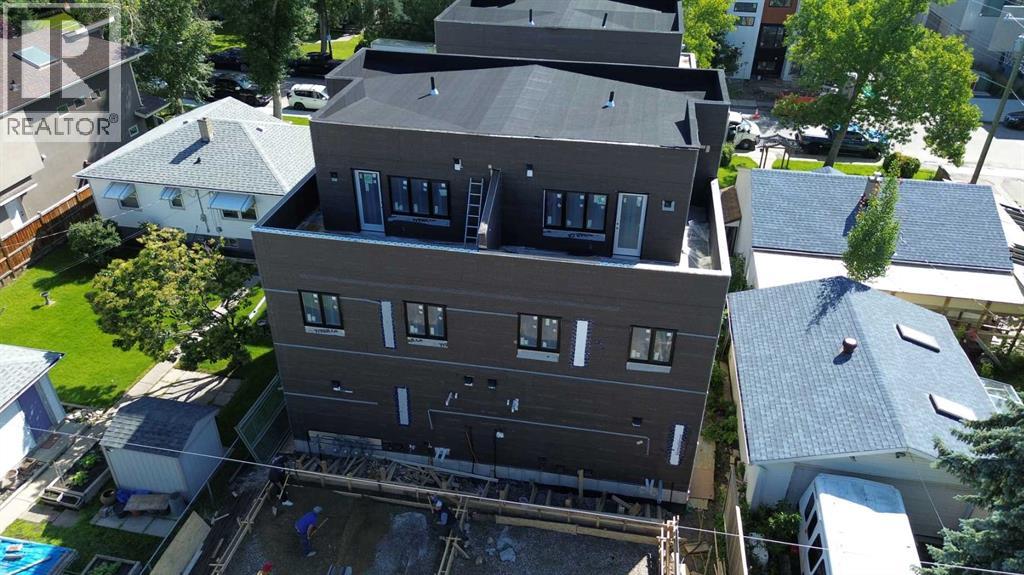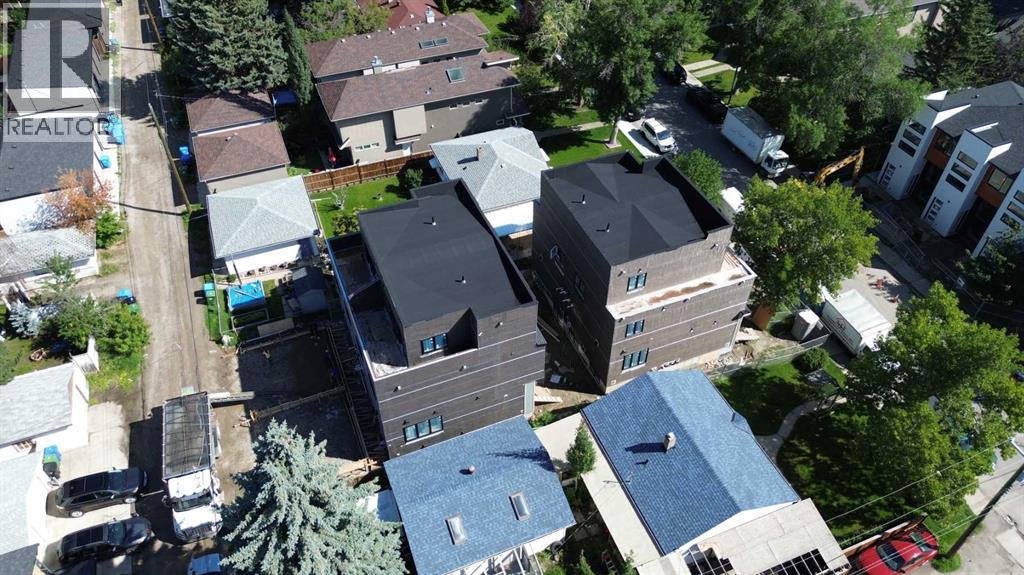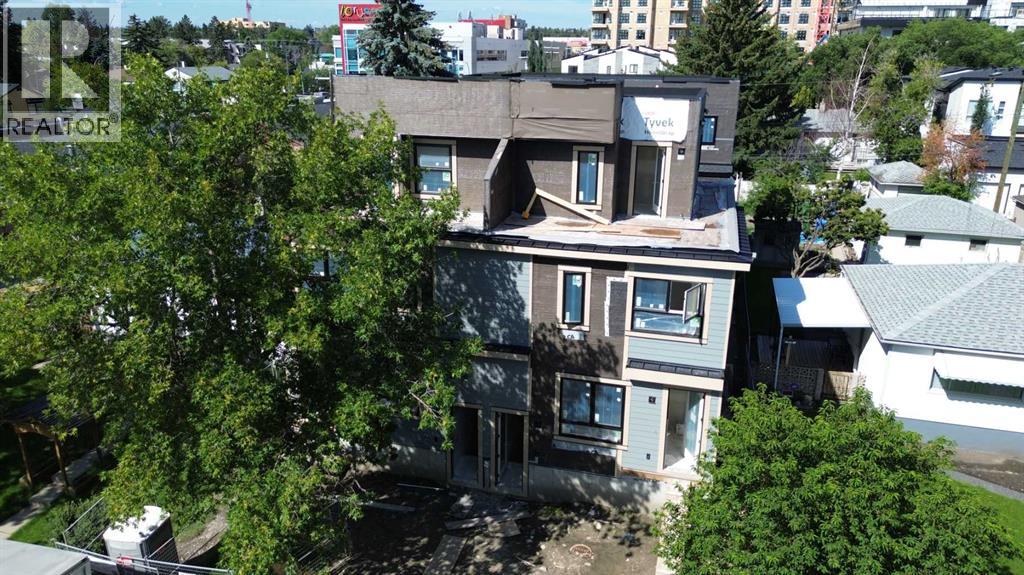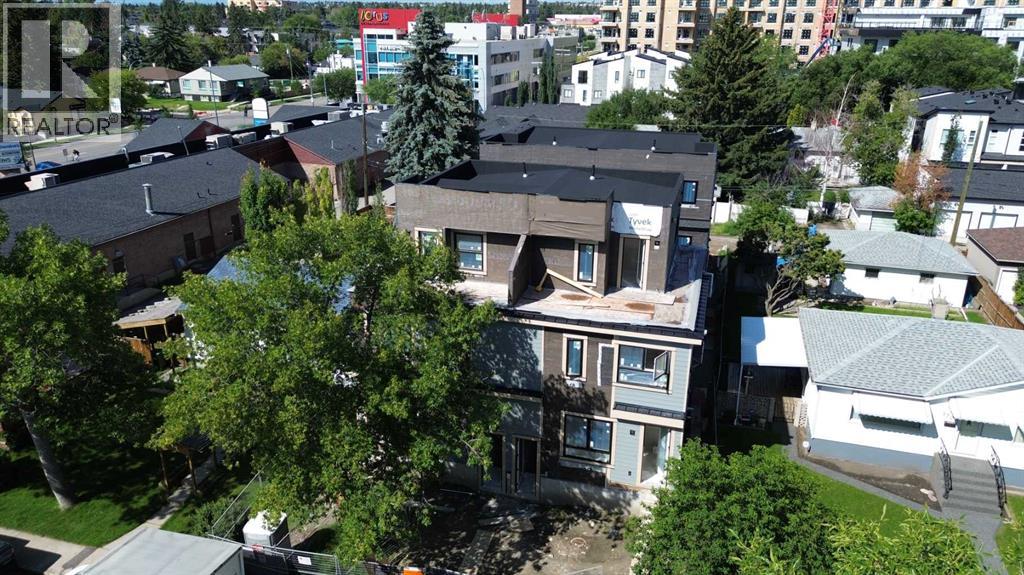Need to sell your current home to buy this one?
Find out how much it will sell for today!
Brand-new legal basement suite with separate title in the highly desirable inner-city community of Shaganappi! This thoughtfully designed 637.7 sq. ft. unit features impressive 9’ ceilings, creating an open and airy atmosphere, and a modern open-concept kitchen ideal for everyday living. In-floor heating ensures year-round comfort, while the in-suite washer and dryer add convenience. Built with quality and durability in mind, the exterior is finished with a combination of stucco and Hardie board. Enjoy a private entrance and an unbeatable location — just a 7-minute walk to Westbrook CTrain Station and minutes to Shaganappi Point Golf Course, Walmart, Shoppers, and local dining. With its separate title and independent utilities, this property offers flexibility for a variety of living arrangements, including potential multi-generational use or as a comfortable, private space for guests. Currently under construction with anticipated possession in October — a rare opportunity in a vibrant, well-connected neighbourhood! The RMS measurement is below the grade. (id:37074)
Property Features
Cooling: None
Heating: Forced Air, In Floor Heating

