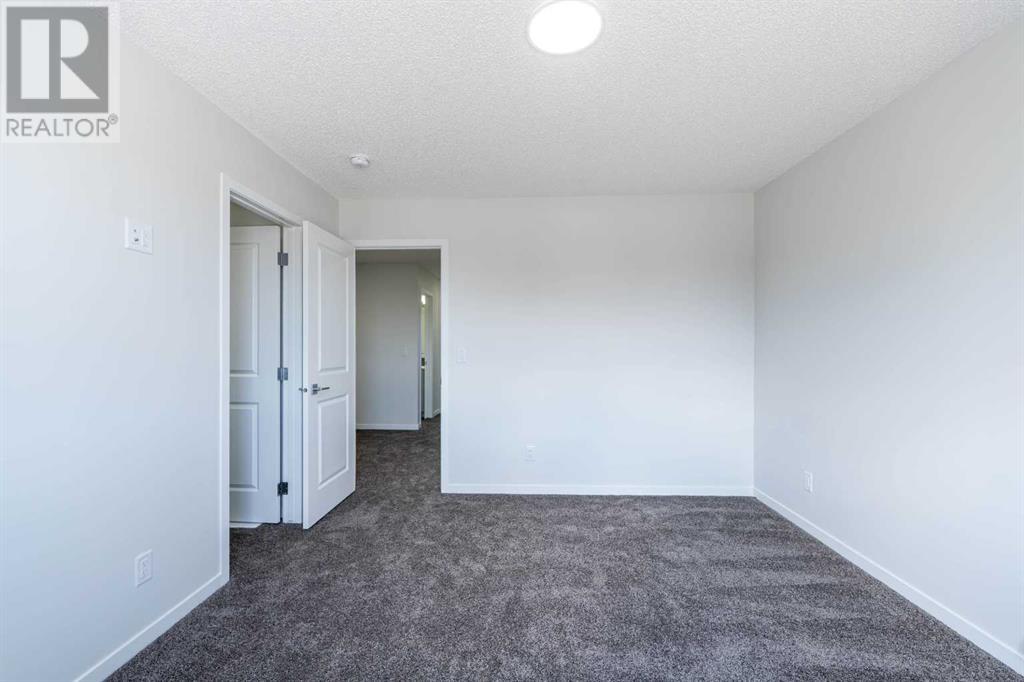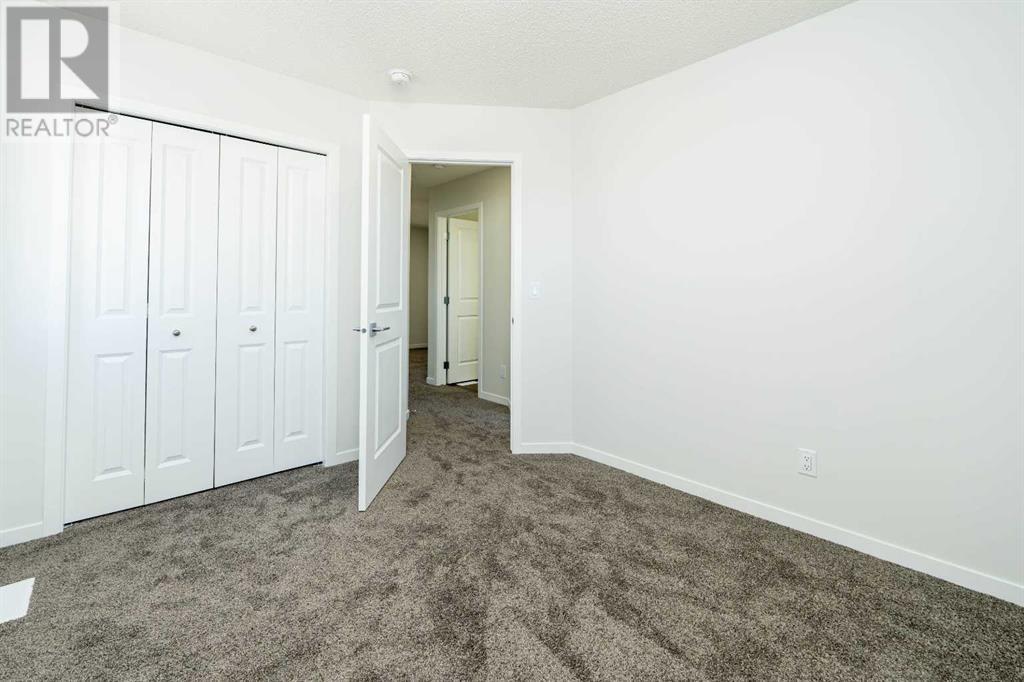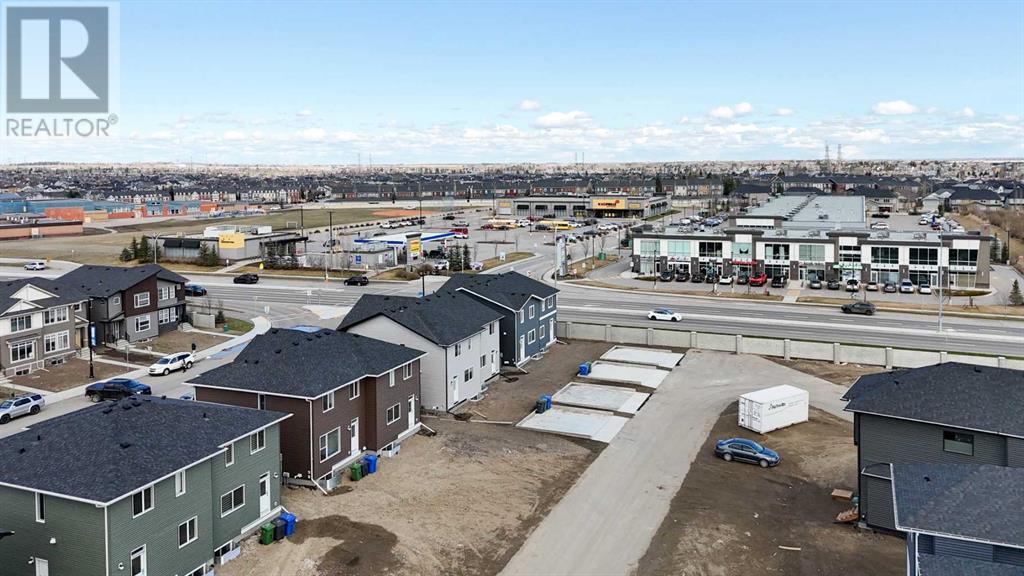Welcome to your future home in the heart of Dawson’s Landing—one of Chestermere’s most exciting and fast-growing communities!This Brand-New Duplex has everything you need and more. As you walk in, you’re greeted by a spacious foyer that opens up into a bright and airy living room—perfect for Relaxing or Entertaining. The Open-Concept layout flows right into the dining area and a stylish Kitchen with modern stainless steel appliances. There’s also a handy 2-piece bathroom on the main floor, plus a mudroom that leads out to the Backyard.Upstairs, the Primary Bedroom offers a peaceful retreat with its own 3-piece ensuite and Walk-In Closet. You'll also find Two more good-sized Bedrooms, another full bathroom, a cozy Bonus Room, and convenient upstairs Laundry—no more hauling baskets up and down the stairs!The Basement has a Separate Side Entrance and is ready for your creative ideas. Whether you're thinking of developing or creating the ultimate rec space, the potential is all yours. The Parking pad will be poured by the Builder in Summer.This is a great opportunity to get into a beautiful new home in a fantastic neighborhood. Situated in a prime location close to schools, parks, and local amenities, this home is perfect for families or investors looking for a great opportunity. Come check it out—you might just fall in love! (id:37074)
Property Features
Property Details
| MLS® Number | A2213836 |
| Property Type | Single Family |
| Community Name | Dawson's Landing |
| Amenities Near By | Park, Playground, Schools, Shopping, Water Nearby |
| Community Features | Lake Privileges |
| Features | Other, Back Lane, No Animal Home, No Smoking Home |
| Parking Space Total | 2 |
| Plan | 2311449 |
| Structure | None |
Parking
| Parking Pad |
Building
| Bathroom Total | 3 |
| Bedrooms Above Ground | 3 |
| Bedrooms Total | 3 |
| Amenities | Other |
| Appliances | Refrigerator, Dishwasher, Microwave, Hood Fan, Washer & Dryer |
| Basement Development | Unfinished |
| Basement Type | Full (unfinished) |
| Constructed Date | 2024 |
| Construction Material | Poured Concrete, Wood Frame |
| Construction Style Attachment | Semi-detached |
| Cooling Type | None |
| Exterior Finish | Concrete, Vinyl Siding |
| Flooring Type | Carpeted, Vinyl |
| Foundation Type | Poured Concrete |
| Half Bath Total | 1 |
| Heating Type | Forced Air |
| Stories Total | 2 |
| Size Interior | 1,611 Ft2 |
| Total Finished Area | 1610.55 Sqft |
| Type | Duplex |
Rooms
| Level | Type | Length | Width | Dimensions |
|---|---|---|---|---|
| Main Level | Dining Room | 14.92 Ft x 9.17 Ft | ||
| Main Level | Kitchen | 12.58 Ft x 14.58 Ft | ||
| Main Level | Living Room | 14.08 Ft x 16.25 Ft | ||
| Main Level | 2pc Bathroom | 5.33 Ft x 4.92 Ft | ||
| Upper Level | Primary Bedroom | 11.08 Ft x 12.25 Ft | ||
| Upper Level | Bedroom | 9.92 Ft x 13.00 Ft | ||
| Upper Level | Bedroom | 9.33 Ft x 12.75 Ft | ||
| Upper Level | Family Room | 7.33 Ft x 10.08 Ft | ||
| Upper Level | 4pc Bathroom | 7.33 Ft x 4.92 Ft | ||
| Upper Level | 4pc Bathroom | 7.33 Ft x 5.00 Ft |
Land
| Acreage | No |
| Fence Type | Not Fenced |
| Land Amenities | Park, Playground, Schools, Shopping, Water Nearby |
| Size Depth | 33.53 M |
| Size Frontage | 8.23 M |
| Size Irregular | 2970.00 |
| Size Total | 2970 Sqft|0-4,050 Sqft |
| Size Total Text | 2970 Sqft|0-4,050 Sqft |
| Zoning Description | R3 |






































