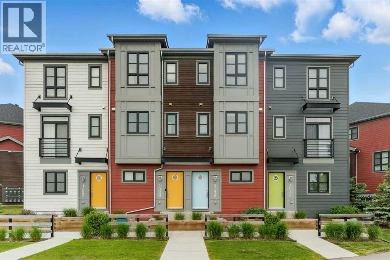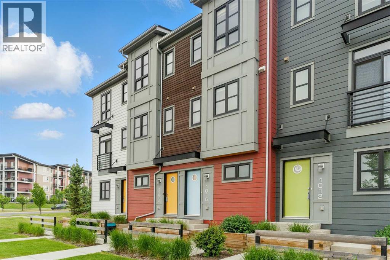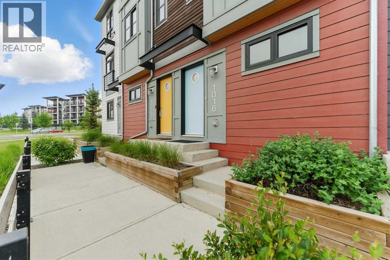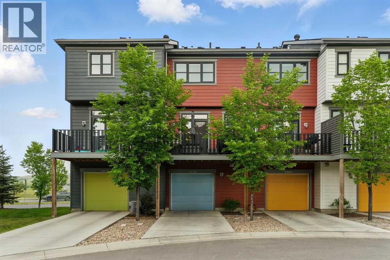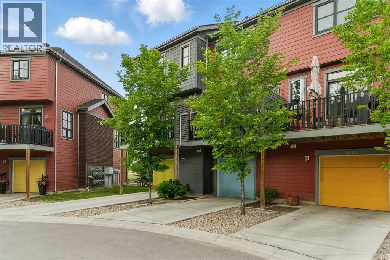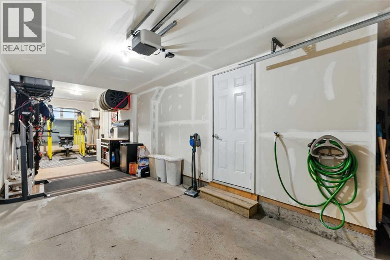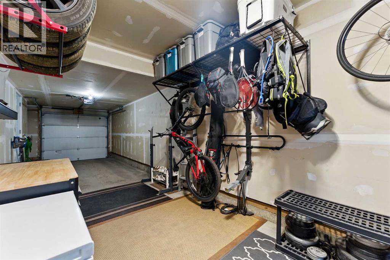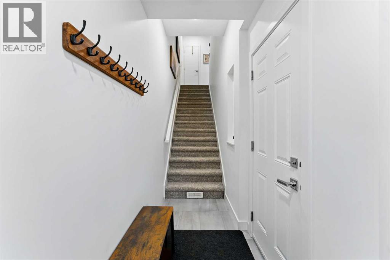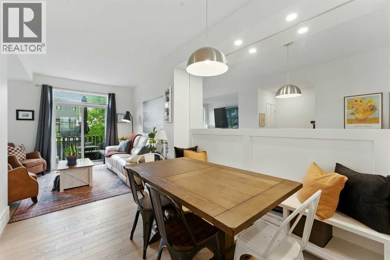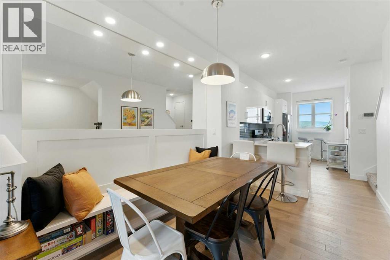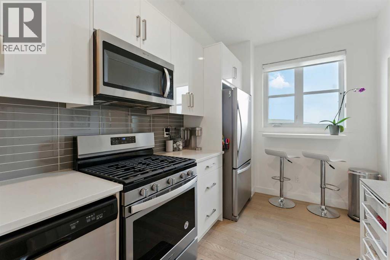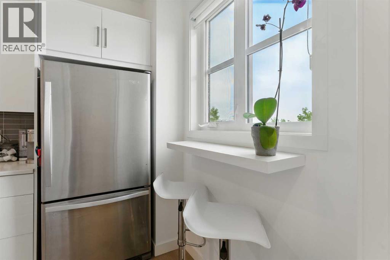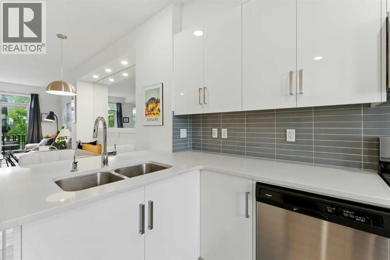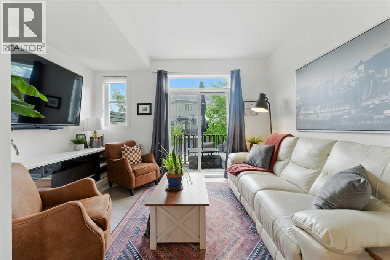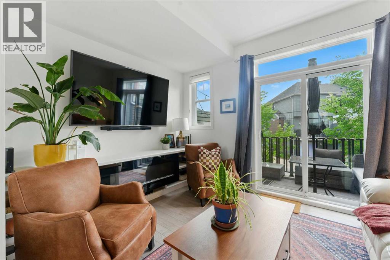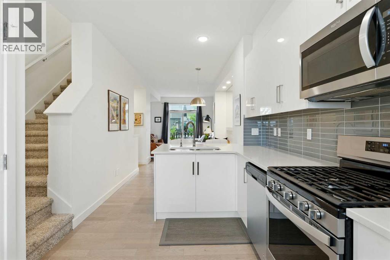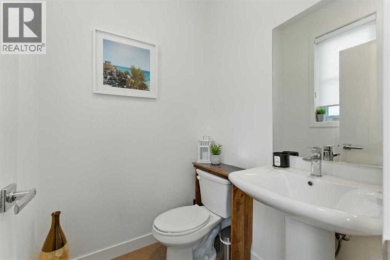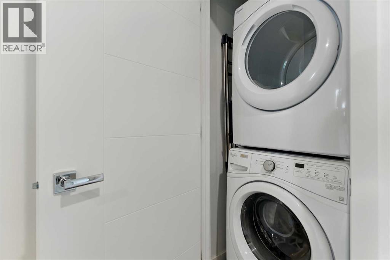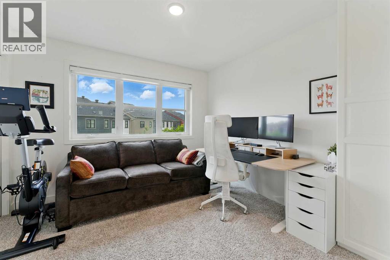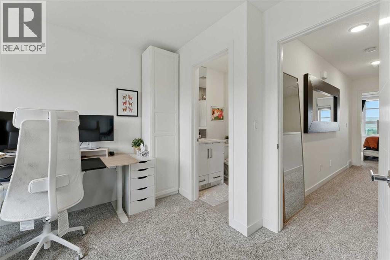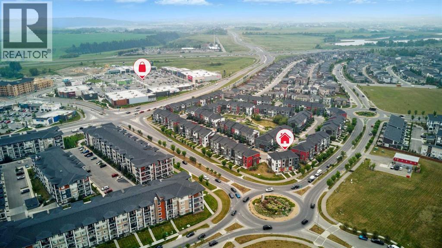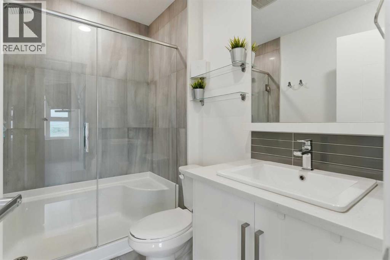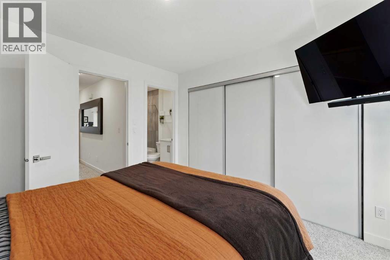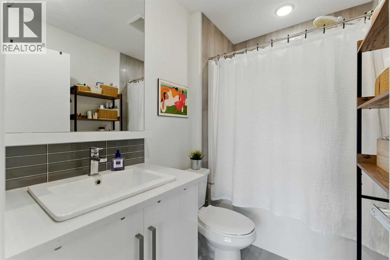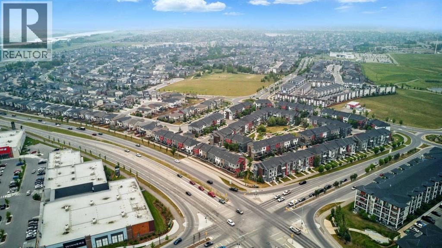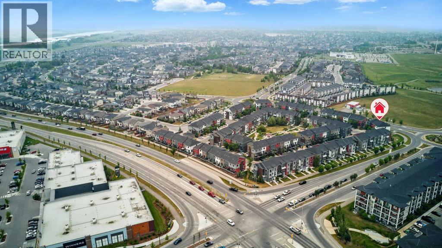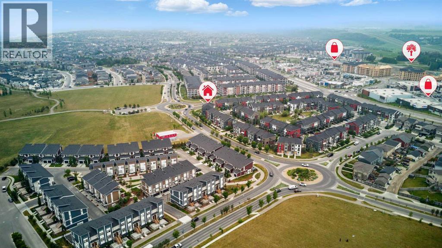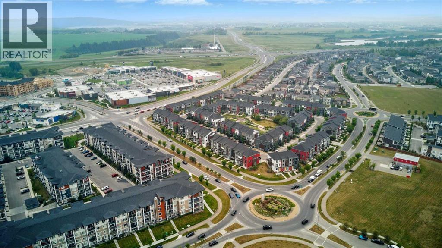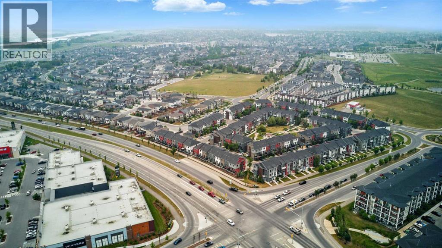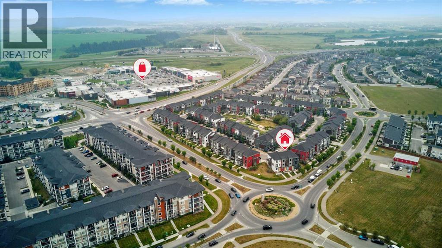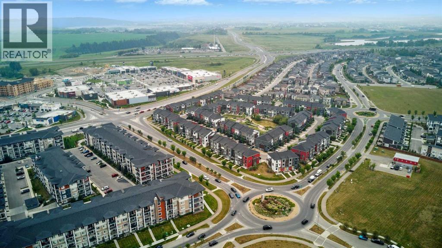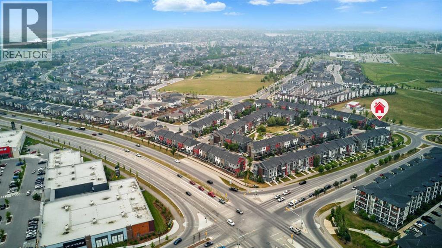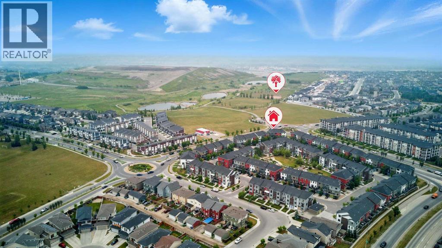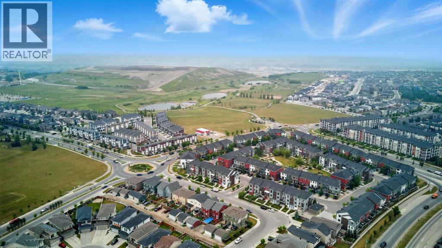Welcome to this stylish and spacious 3-storey fully air conditioned walk-up condo located in the sought-after community of Walden. This thoughtfully designed home features 2 generous bedrooms each with their own 4 piece bath, with additional half bath on main floor, and a tandem attached garage—perfect for extra storage or two vehicles.Step inside to find a large open-concept kitchen outfitted with quartz countertops The center piece of main floor is a beautifully appointed kitchen finished with QUARTZ COUNTERS, STAINLESS STEEL appliances with UPGRADED GAS STOVE , sleek tile backsplash, and plenty of cabinet space—ideal for both casual cooking and entertaining. Cozy up in the bright living area or step out to your private balcony with a gas line for BBQs—perfect for summer evenings.Enjoy the convenience of nearby shopping centers, schools, parks, playgrounds, and major roadways for an easy commute. Whether you're a first-time buyer, downsizer, or investor, this home offers modern finishes and functionality in a thriving, family-friendly neighborhood.Don’t miss your chance to live in one of Calgary’s fastest-growing communities! (id:37074)
Property Features
Property Details
| MLS® Number | A2227732 |
| Property Type | Single Family |
| Neigbourhood | Southeast Calgary |
| Community Name | Walden |
| Amenities Near By | Golf Course, Park, Schools, Shopping |
| Community Features | Golf Course Development, Pets Allowed |
| Features | Back Lane, No Smoking Home, Parking |
| Parking Space Total | 3 |
| Plan | 1711001 |
| Structure | None |
Parking
| Attached Garage | 2 |
| Garage | |
| Heated Garage |
Building
| Bathroom Total | 3 |
| Bedrooms Above Ground | 2 |
| Bedrooms Total | 2 |
| Appliances | Refrigerator, Range - Gas, Dishwasher, Stove, Microwave, Garage Door Opener, Washer & Dryer |
| Basement Type | None |
| Constructed Date | 2015 |
| Construction Material | Wood Frame |
| Construction Style Attachment | Attached |
| Cooling Type | Central Air Conditioning |
| Exterior Finish | Composite Siding |
| Fire Protection | Smoke Detectors |
| Fireplace Present | Yes |
| Fireplace Total | 1 |
| Flooring Type | Carpeted, Ceramic Tile, Hardwood |
| Foundation Type | Poured Concrete |
| Half Bath Total | 1 |
| Heating Fuel | Natural Gas |
| Heating Type | Forced Air |
| Stories Total | 3 |
| Size Interior | 1,427 Ft2 |
| Total Finished Area | 1426.59 Sqft |
| Type | Row / Townhouse |
Rooms
| Level | Type | Length | Width | Dimensions |
|---|---|---|---|---|
| Second Level | Dining Room | 8.75 Ft x 9.42 Ft | ||
| Second Level | Living Room | 11.83 Ft x 13.42 Ft | ||
| Second Level | Eat In Kitchen | 17.50 Ft x 8.92 Ft | ||
| Second Level | 2pc Bathroom | 5.00 Ft x 5.00 Ft | ||
| Third Level | Primary Bedroom | 11.09 Ft x 11.08 Ft | ||
| Third Level | 4pc Bathroom | 7.92 Ft x 5.42 Ft | ||
| Third Level | Bedroom | 11.33 Ft x 10.92 Ft | ||
| Third Level | 4pc Bathroom | 7.83 Ft x 5.33 Ft | ||
| Main Level | Foyer | 11.33 Ft x 4.50 Ft |
Land
| Acreage | No |
| Fence Type | Not Fenced |
| Land Amenities | Golf Course, Park, Schools, Shopping |
| Landscape Features | Landscaped |
| Size Frontage | 8.76 M |
| Size Irregular | 108.00 |
| Size Total | 108 M2|0-4,050 Sqft |
| Size Total Text | 108 M2|0-4,050 Sqft |
| Zoning Description | M-x1 |

