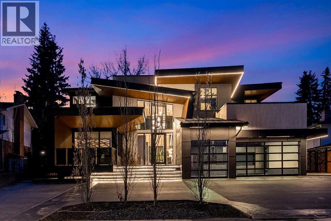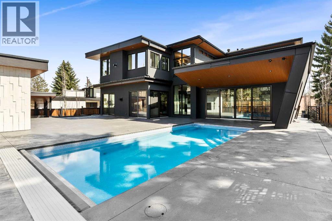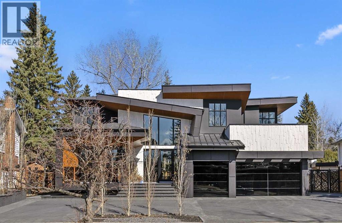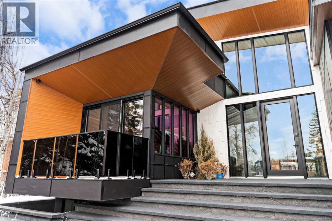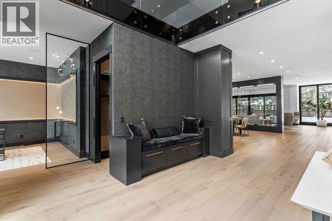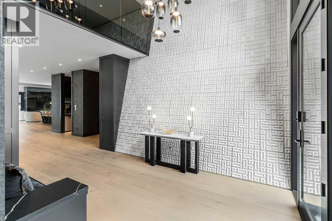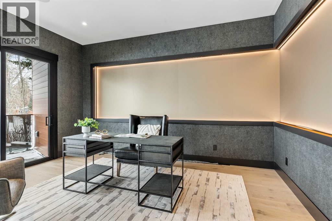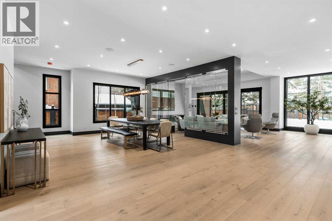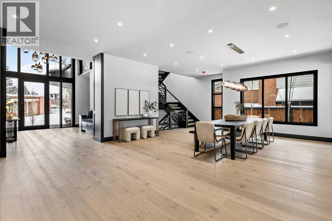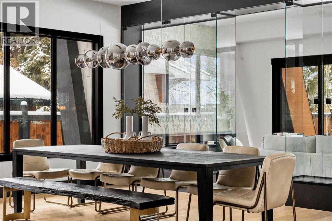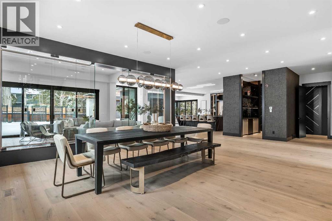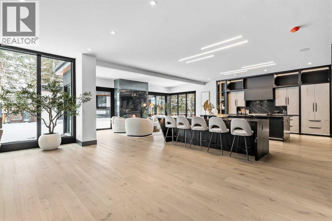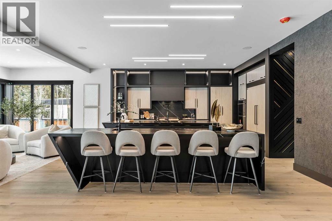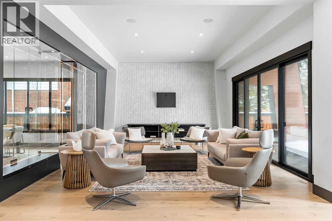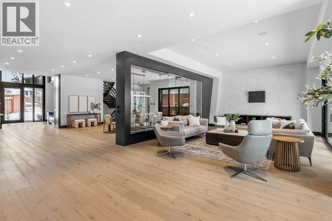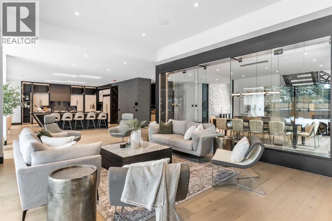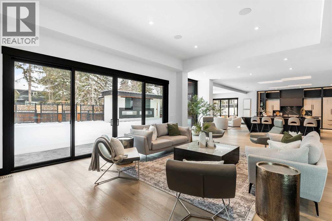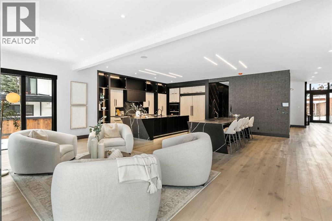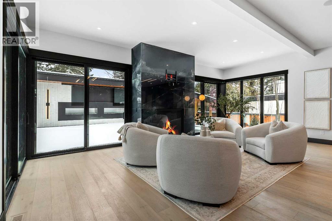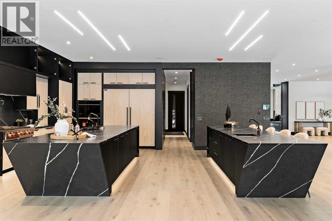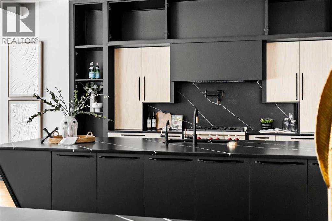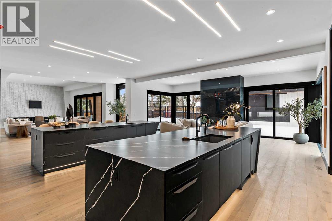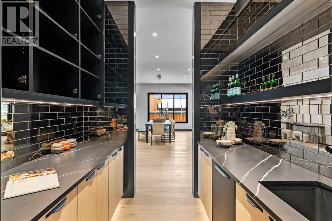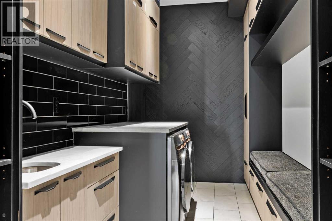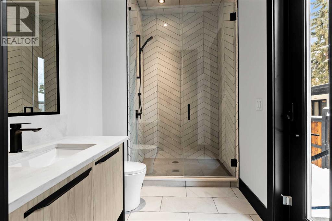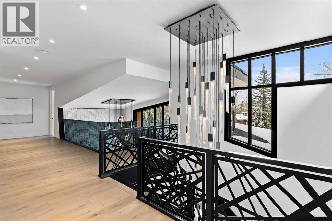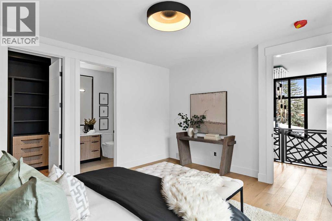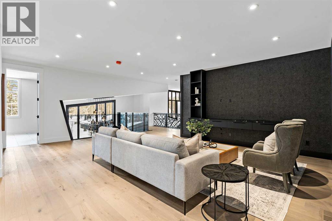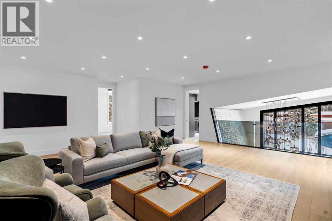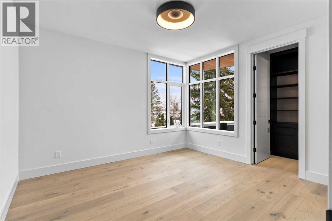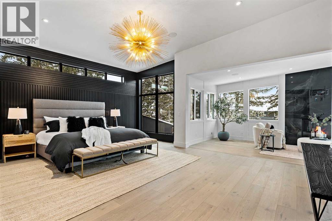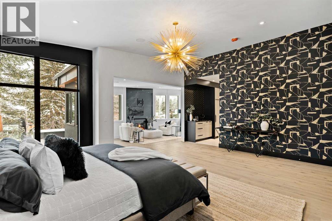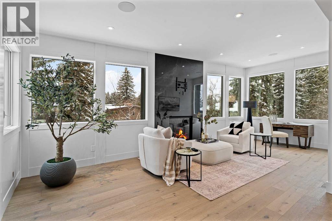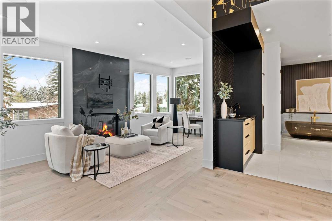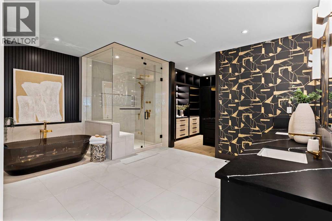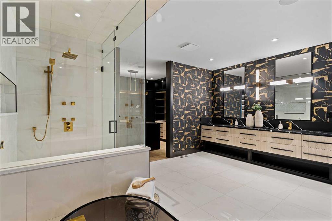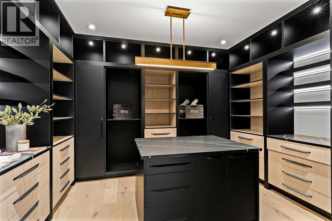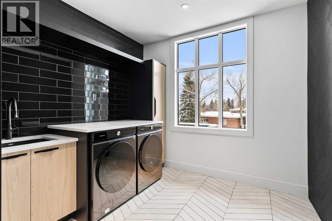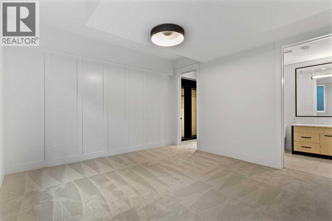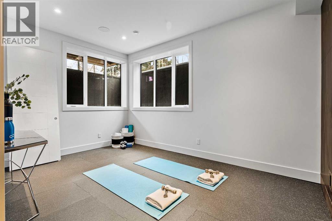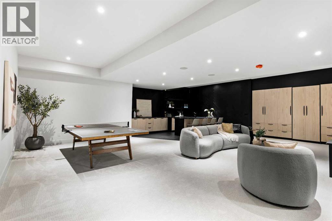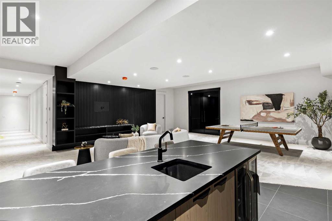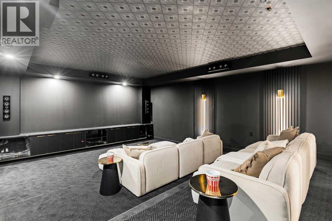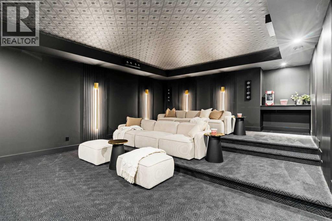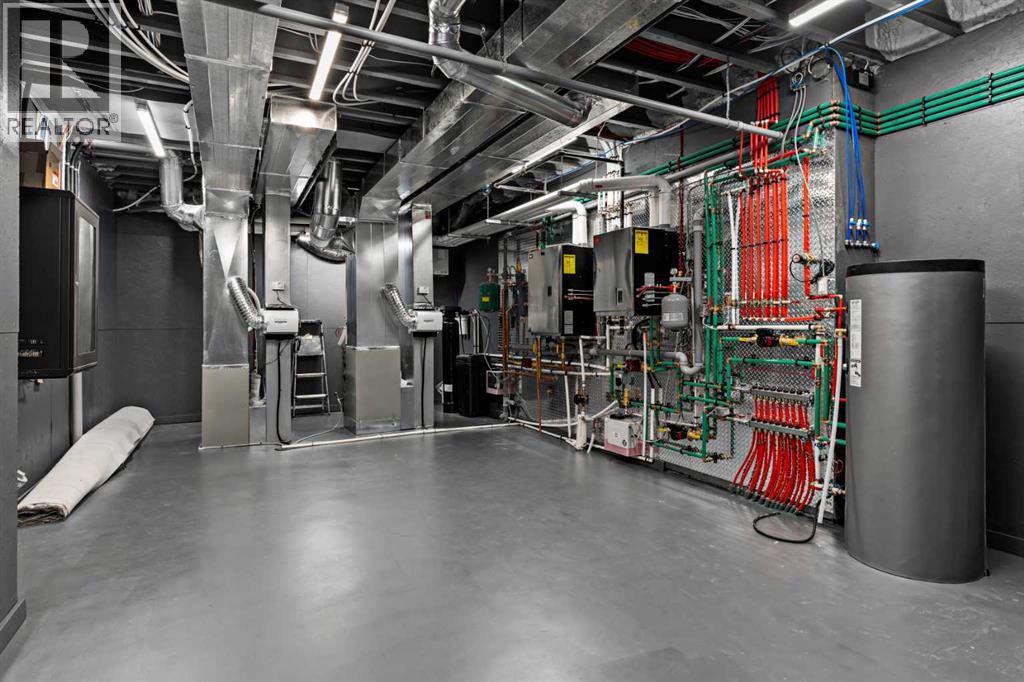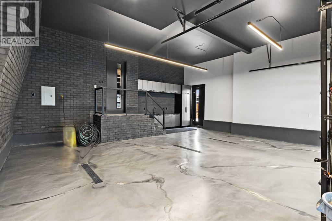Discover unparalleled luxury in one of Calgary’s most prestigious communities. This architectural masterpiece by Trojan Custom Homes sets a new standard of sophistication, spanning over 8,670 sq. ft. of meticulously designed living space on a sprawling 0.30-acre estate lot. Nestled among the exclusive Calgary Golf & Country Club, Glenmore Reservoir, and the breathtaking Elbow River Valley, every detail has been thoughtfully curated to offer the pinnacle of modern elegance. From the moment you enter the grand foyer, you’re greeted by soaring ceilings, expansive walls of glass, and a seamless connection between nature and contemporary design. The main floor boasts a striking wine wall that commands attention, an executive office that exudes professionalism, and a world-class chef’s kitchen, complete with dual oversized islands, custom cabinetry, and top-tier appliances. Expansive glass doors blur the lines between indoors and outdoors, leading to a stunning covered entertainment lounge, complete with dual fireplaces, bespoke lighting, and a fully equipped outdoor kitchen—perfect for hosting guests or simply enjoying the view. The resort-inspired backyard is a private oasis, featuring an automated pool, an illuminated water wall, and multiple lounging areas designed for ultimate relaxation or sophisticated entertaining. Upstairs, the private primary suite is a true retreat, with a custom onyx fireplace, a spa-inspired ensuite, a private enclosed terrace, and a boutique-style dressing room. The lower level is no less impressive, offering a wet bar, family lounge, home theatre, fitness and yoga studio, and a guest suite, ensuring comfort and convenience at every turn.Additional luxuries include a heated triple garage, snow-melt driveway, automated irrigation, and an advanced suite of home automation systems. A true architectural icon of Bel-Aire, this residence blends privacy, innovation, and timeless elegance—surpassing every expectation and defining the essence of lux ury living in Calgary. (id:37074)
Property Features
Property Details
| MLS® Number | A2207173 |
| Property Type | Single Family |
| Neigbourhood | Bel-aire |
| Community Name | Bel-Aire |
| Features | See Remarks, Other, French Door, Closet Organizers, No Animal Home, No Smoking Home |
| Parking Space Total | 12 |
| Plan | 5815ht |
| Structure | Deck, See Remarks |
Parking
| Carport |
Building
| Bathroom Total | 7 |
| Bedrooms Above Ground | 3 |
| Bedrooms Below Ground | 1 |
| Bedrooms Total | 4 |
| Appliances | Washer, Refrigerator, Oven - Gas, Water Purifier, Gas Stove(s), Dishwasher, Wine Fridge, Oven, Dryer, Microwave, Oven - Built-in, Garage Door Opener, Washer & Dryer |
| Basement Development | Finished |
| Basement Type | Full (finished) |
| Constructed Date | 2023 |
| Construction Material | Poured Concrete |
| Construction Style Attachment | Detached |
| Cooling Type | Central Air Conditioning |
| Exterior Finish | Composite Siding, Concrete, See Remarks, Shingles, Stone, Stucco |
| Fireplace Present | Yes |
| Fireplace Total | 5 |
| Flooring Type | Carpeted, Ceramic Tile, Hardwood, Other |
| Foundation Type | Poured Concrete |
| Half Bath Total | 3 |
| Heating Fuel | Natural Gas, Wood |
| Heating Type | Other, See Remarks, In Floor Heating |
| Stories Total | 2 |
| Size Interior | 5,817 Ft2 |
| Total Finished Area | 5817 Sqft |
| Type | House |
Rooms
| Level | Type | Length | Width | Dimensions |
|---|---|---|---|---|
| Basement | Bedroom | 14.00 Ft x 13.83 Ft | ||
| Basement | 3pc Bathroom | 6.42 Ft x 9.25 Ft | ||
| Basement | Media | 23.00 Ft x 18.00 Ft | ||
| Basement | Recreational, Games Room | 20.00 Ft x 30.00 Ft | ||
| Basement | Exercise Room | 14.00 Ft x 16.00 Ft | ||
| Basement | Exercise Room | 11.00 Ft x 15.50 Ft | ||
| Main Level | Family Room | 22.00 Ft x 16.50 Ft | ||
| Main Level | Wine Cellar | 7.25 Ft x 10.50 Ft | ||
| Main Level | Family Room | 24.42 Ft x 16.75 Ft | ||
| Main Level | Kitchen | 27.67 Ft x 22.00 Ft | ||
| Main Level | Dining Room | 18.50 Ft x 14.50 Ft | ||
| Main Level | Pantry | 7.50 Ft x 8.00 Ft | ||
| Main Level | Pantry | 7.42 Ft x 7.75 Ft | ||
| Main Level | 2pc Bathroom | 6.17 Ft x 9.83 Ft | ||
| Main Level | 2pc Bathroom | 7.50 Ft x 6.58 Ft | ||
| Main Level | Other | 18.33 Ft x 7.00 Ft | ||
| Main Level | Foyer | 11.00 Ft x 14.00 Ft | ||
| Main Level | Office | 12.50 Ft x 16.00 Ft | ||
| Upper Level | 2pc Bathroom | 5.50 Ft x 5.50 Ft | ||
| Upper Level | Other | 24.00 Ft x 6.00 Ft | ||
| Upper Level | Primary Bedroom | 19.67 Ft x 16.67 Ft | ||
| Upper Level | 5pc Bathroom | 16.58 Ft x 16.00 Ft | ||
| Upper Level | Bedroom | 14.00 Ft x 14.00 Ft | ||
| Upper Level | 3pc Bathroom | 5.50 Ft x 9.00 Ft | ||
| Upper Level | Loft | 20.50 Ft x 15.42 Ft | ||
| Upper Level | Bedroom | 12.00 Ft x 13.00 Ft | ||
| Upper Level | 3pc Bathroom | 5.50 Ft x 10.00 Ft | ||
| Upper Level | Laundry Room | 10.00 Ft x 11.00 Ft |
Land
| Acreage | No |
| Fence Type | Fence |
| Landscape Features | Landscaped, Lawn |
| Size Depth | 45 M |
| Size Frontage | 21 M |
| Size Irregular | 1122.00 |
| Size Total | 1122 M2|10,890 - 21,799 Sqft (1/4 - 1/2 Ac) |
| Size Total Text | 1122 M2|10,890 - 21,799 Sqft (1/4 - 1/2 Ac) |
| Zoning Description | R-c1l |

