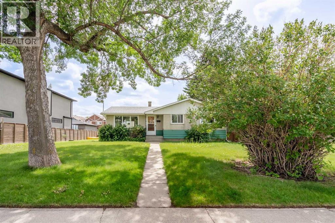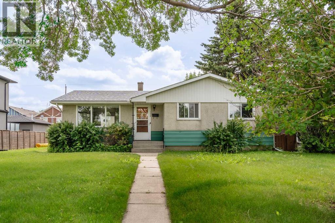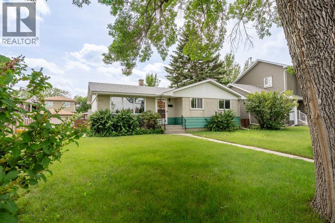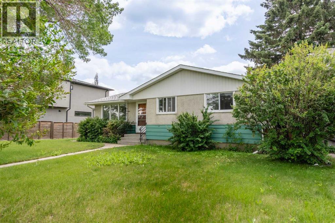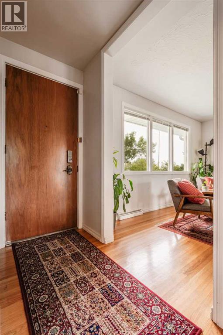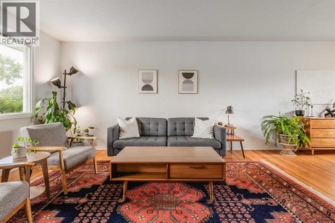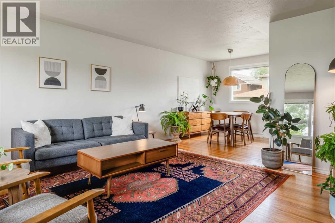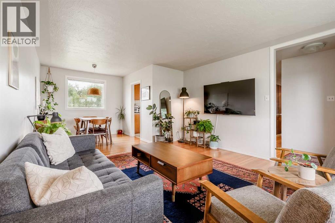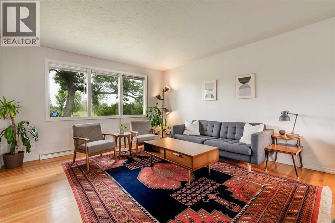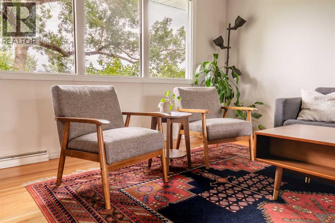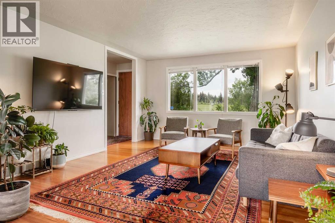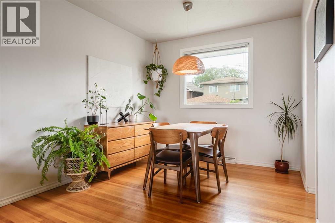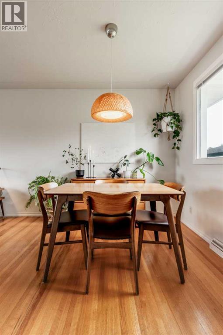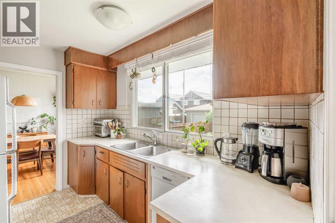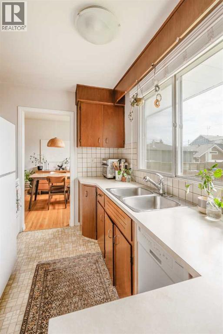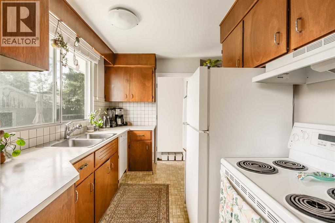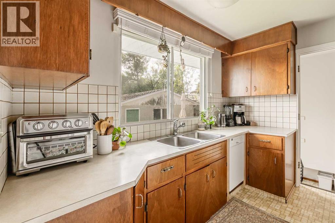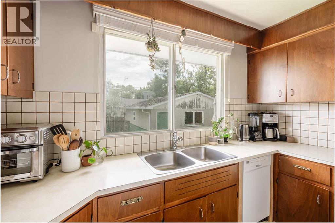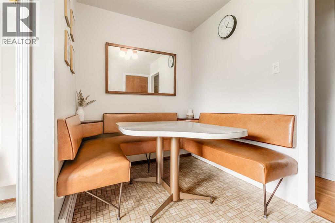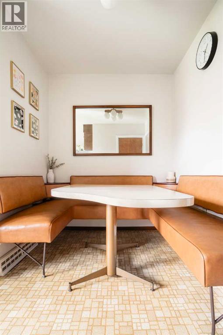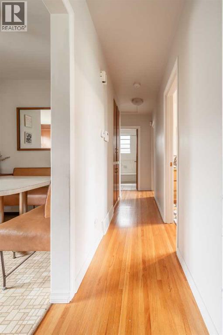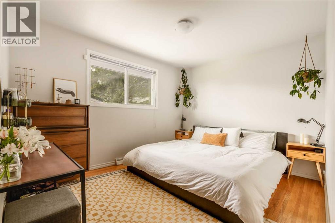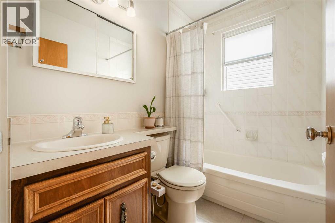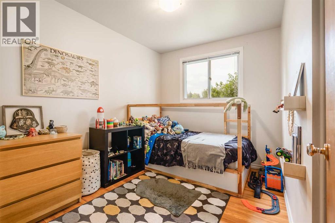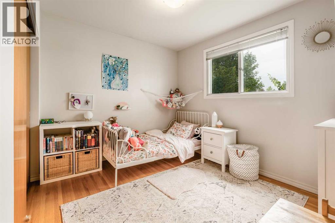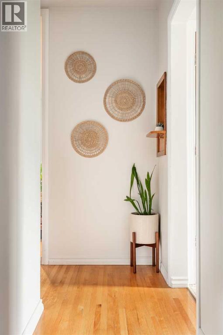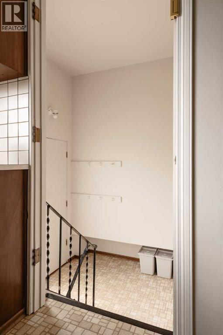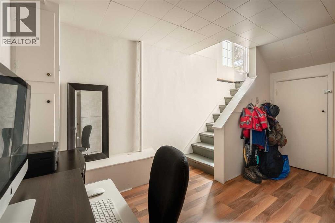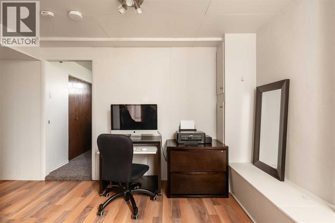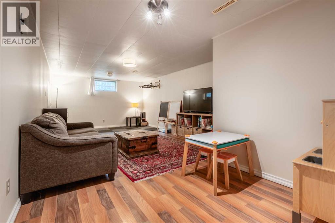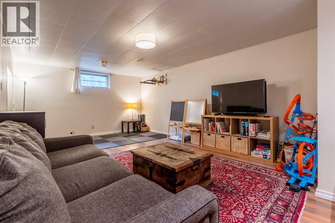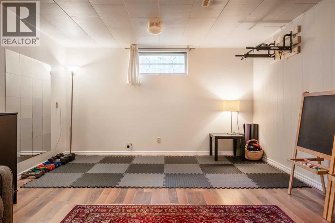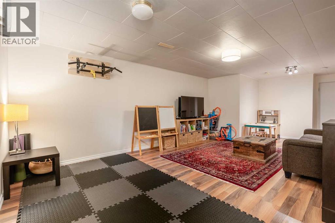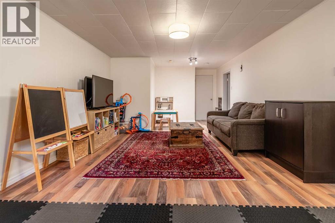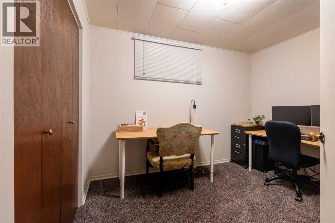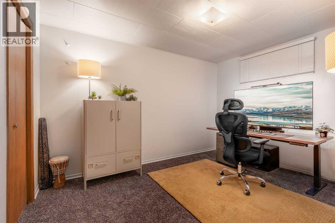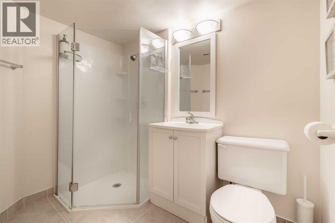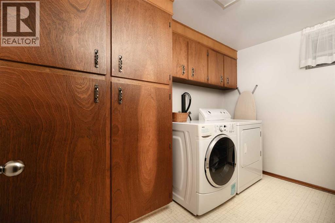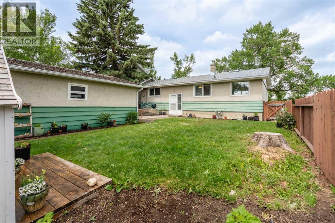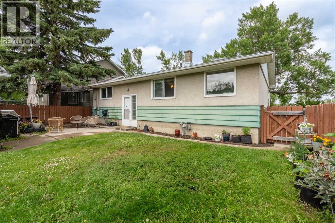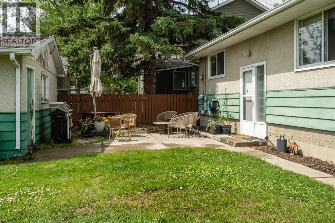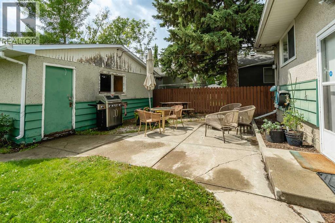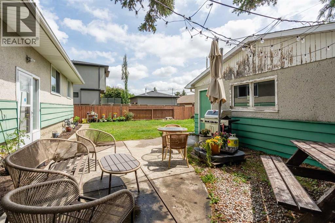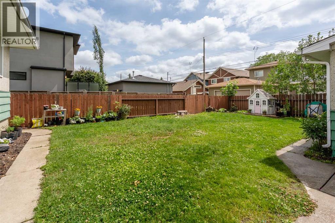DEVELOPER ALERT! Extremely Rare Inner City Lot with an authentic Mid Century Modern Home, facing a large green park in close in Cambrian Heights. Live the vintage life in this well loved 2 owner home or develop it into your dream home. The lot is 70 feet wide by 104 feet deep. East morning Sun in the front and a west exposed rear yard flood the property with natural light. This property is located one one of those special streets, whisper quiet and across from a quiet off leash dog park. 3 bedrooms on the main floor with spacious rec room, laundry, and 2 dens in the basement. 2 Full baths! Detached 23x20 Garage. Potential abounds. (id:37074)
Property Features
Property Details
| MLS® Number | A2256228 |
| Property Type | Single Family |
| Neigbourhood | Northwest Calgary |
| Community Name | Cambrian Heights |
| Amenities Near By | Park |
| Features | No Smoking Home |
| Parking Space Total | 2 |
| Plan | 1612186 |
Parking
| Detached Garage | 2 |
Building
| Bathroom Total | 2 |
| Bedrooms Above Ground | 3 |
| Bedrooms Below Ground | 2 |
| Bedrooms Total | 5 |
| Appliances | Refrigerator, Dishwasher, Stove, Garage Door Opener, Washer & Dryer |
| Architectural Style | Bungalow |
| Basement Development | Finished |
| Basement Type | Full (finished) |
| Constructed Date | 1958 |
| Construction Material | Poured Concrete |
| Construction Style Attachment | Detached |
| Cooling Type | None |
| Exterior Finish | Aluminum Siding, Concrete |
| Flooring Type | Carpeted, Ceramic Tile, Hardwood, Linoleum, Vinyl |
| Foundation Type | Poured Concrete |
| Heating Fuel | Natural Gas |
| Heating Type | Forced Air |
| Stories Total | 1 |
| Size Interior | 1,050 Ft2 |
| Total Finished Area | 1050.11 Sqft |
| Type | House |
Rooms
| Level | Type | Length | Width | Dimensions |
|---|---|---|---|---|
| Basement | 3pc Bathroom | 5.58 Ft x 7.33 Ft | ||
| Basement | Bedroom | 10.25 Ft x 8.00 Ft | ||
| Basement | Bedroom | 8.75 Ft x 11.92 Ft | ||
| Basement | Laundry Room | 6.75 Ft x 10.33 Ft | ||
| Basement | Recreational, Games Room | 12.75 Ft x 25.83 Ft | ||
| Main Level | 4pc Bathroom | 4.92 Ft x 7.42 Ft | ||
| Main Level | Bedroom | 10.17 Ft x 8.17 Ft | ||
| Main Level | Bedroom | 102.17 Ft x 10.92 Ft | ||
| Main Level | Breakfast | 6.50 Ft x 8.75 Ft | ||
| Main Level | Dining Room | 8.33 Ft x 9.08 Ft | ||
| Main Level | Foyer | 6.58 Ft x 3.58 Ft | ||
| Main Level | Kitchen | 7.92 Ft x 10.58 Ft | ||
| Main Level | Living Room | 15.08 Ft x 13.33 Ft | ||
| Main Level | Primary Bedroom | 12.00 Ft x 12.25 Ft |
Land
| Acreage | No |
| Fence Type | Fence |
| Land Amenities | Park |
| Landscape Features | Lawn |
| Size Depth | 31.64 M |
| Size Frontage | 21.34 M |
| Size Irregular | 676.00 |
| Size Total | 676 M2|7,251 - 10,889 Sqft |
| Size Total Text | 676 M2|7,251 - 10,889 Sqft |
| Zoning Description | R-cg |

