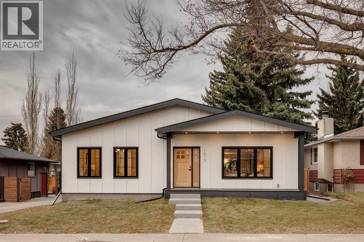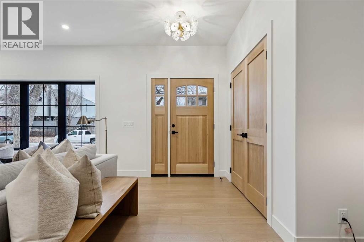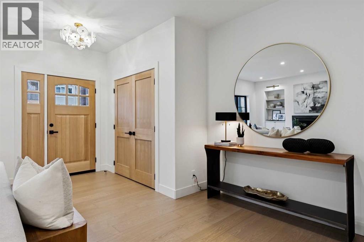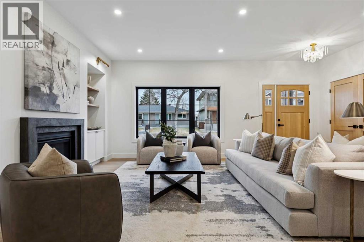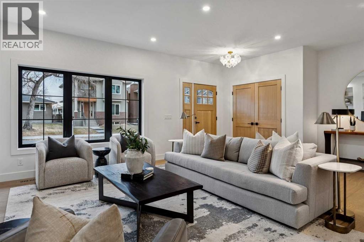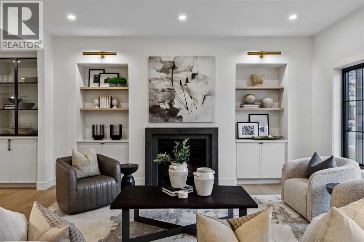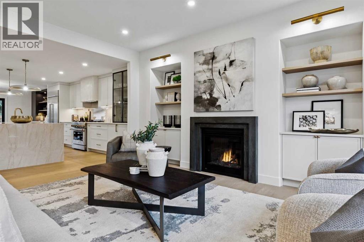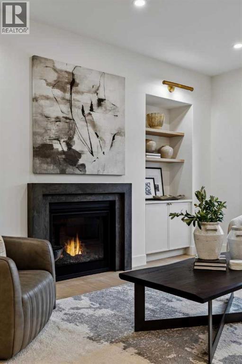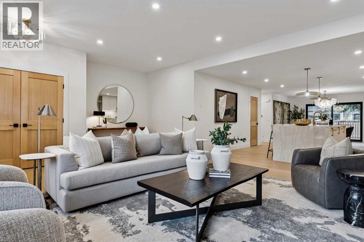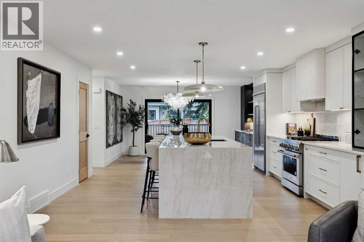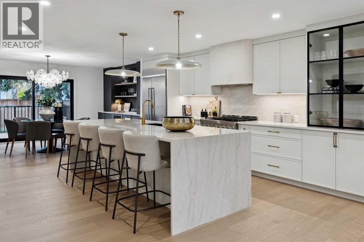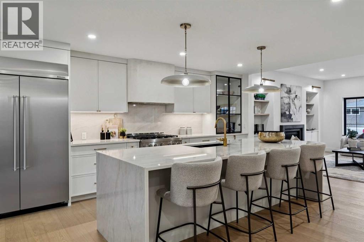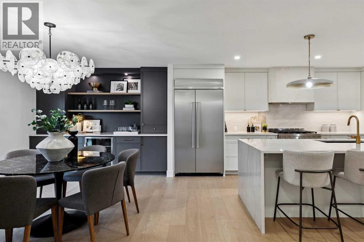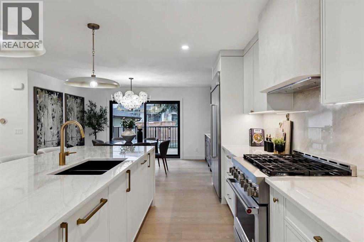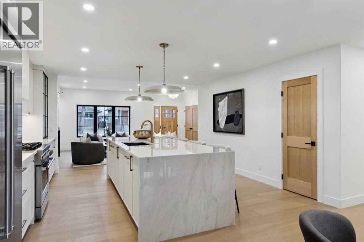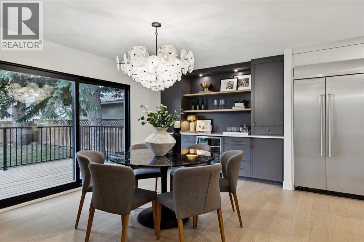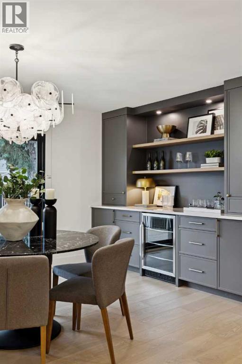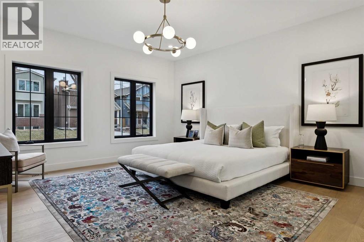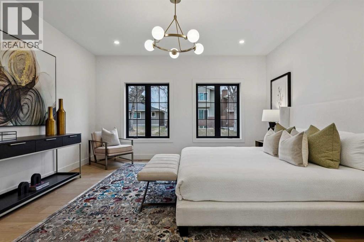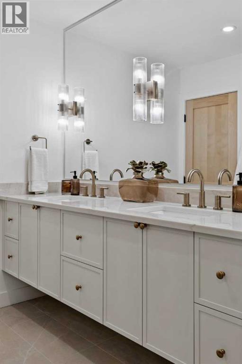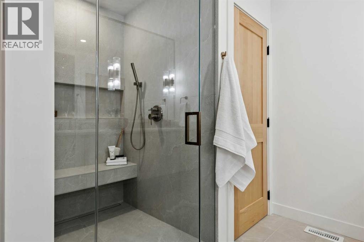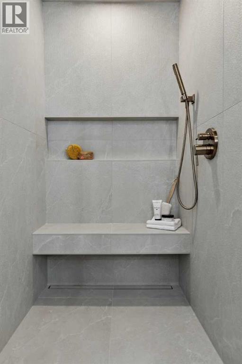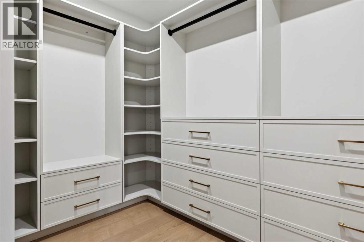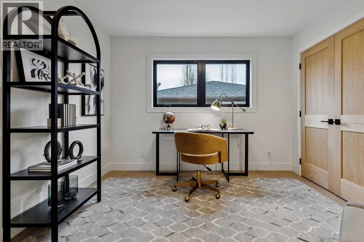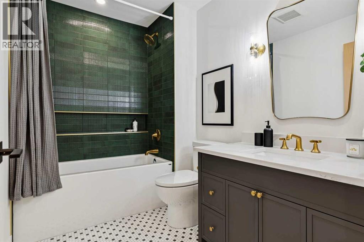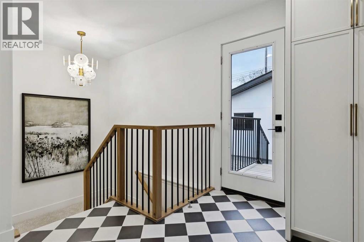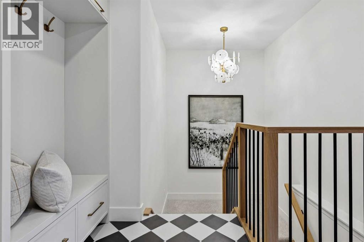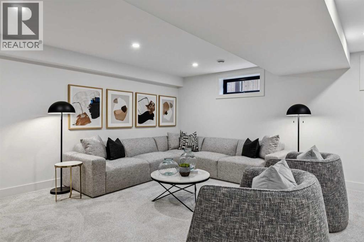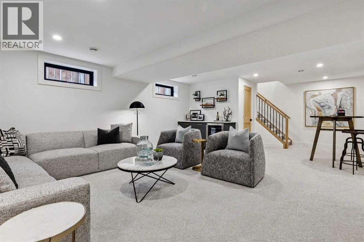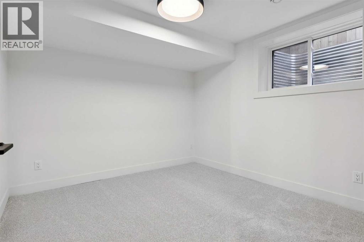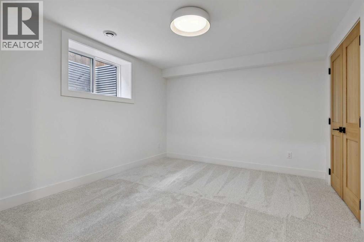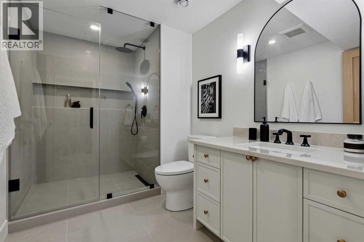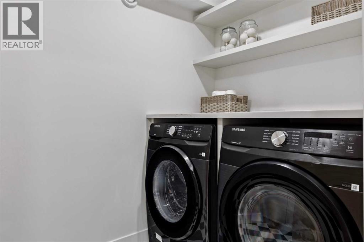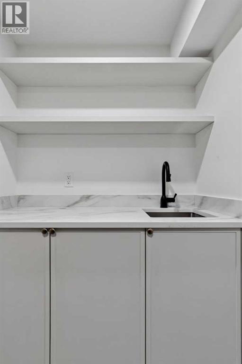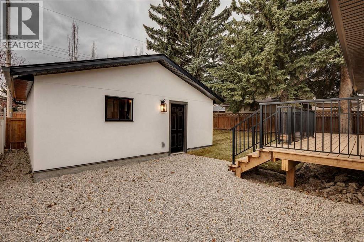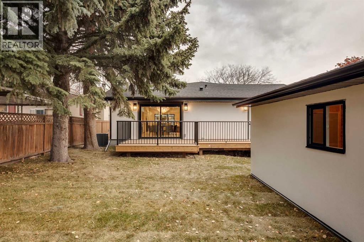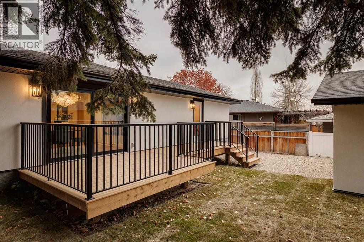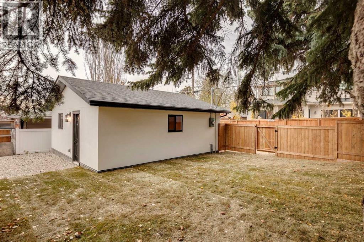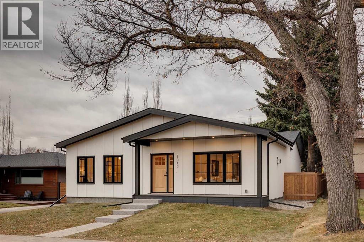Welcome to 1013 31 Avenue NW, a rare newly renovated 1,800 sq. ft. bungalow perfectly positioned in the heart of Cambrian Heights. One of Calgary’s most sought-after inner-city communities. Just steps from Confederation Park, this home offers the ideal balance of inner-city convenience and quiet, tree-lined living. From the moment you arrive, the curb appeal is undeniable. A covered composite front porch and a brand-new exterior finished in a timeless combination of board & batten and stucco set the tone for the craftsmanship found throughout. The property also includes a newly built oversized double garage with alley access. Step inside this modern farmhouse bungalow to discover a bright, open floor plan with 9-foot ceilings at the entry, creating an immediate sense of space. The living room features a gas fireplace with custom built-ins, flowing seamlessly into the chef’s kitchen, complete with custom cabinetry, new KitchenAid built-in appliances, and a 10-foot waterfall island. Adjacent to the kitchen is a walk-in pantry, and beyond that, a spacious dining area with a custom bar that opens through 8-foot sliding doors to a south-facing backyard and large entertaining deck. The main floor also includes a beautifully designed main bathroom, a second bedroom that can double as an office, and a mudroom with built-in storage leading to the rear deck and garage. The primary suite is a true retreat - featuring 9-foot ceilings, a large walk-in closet with custom wardrobe cabinetry, and a resort-inspired ensuite with double vanity, heated floors, and a custom rainfall shower. The fully developed lower level continues to impress with a massive rec room with a bar, a beautifully designed laundry room, two additional bedrooms, and a spa like bathroom with a large shower and heated floors. This home has been completely renovated inside and out. Including new electrical, plumbing, HVAC, furnace, and central air conditioning, offering the peace of mind of a brand-new home in a highly established and desirable location. (id:37074)
Property Features
Open House
This property has open houses!
1:00 pm
Ends at:4:00 pm
1:00 pm
Ends at:4:00 pm
Property Details
| MLS® Number | A2266450 |
| Property Type | Single Family |
| Neigbourhood | Northwest Calgary |
| Community Name | Cambrian Heights |
| Features | Back Lane, Closet Organizers |
| Parking Space Total | 2 |
| Plan | 6060aj |
| Structure | Deck |
Parking
| Detached Garage | 2 |
| Oversize |
Building
| Bathroom Total | 3 |
| Bedrooms Above Ground | 2 |
| Bedrooms Below Ground | 2 |
| Bedrooms Total | 4 |
| Appliances | Refrigerator, Dishwasher, Range, Garage Door Opener, Washer & Dryer |
| Architectural Style | Bungalow |
| Basement Development | Finished |
| Basement Type | Partial (finished) |
| Constructed Date | 1958 |
| Construction Style Attachment | Detached |
| Cooling Type | Central Air Conditioning |
| Exterior Finish | Stucco |
| Fireplace Present | Yes |
| Fireplace Total | 1 |
| Flooring Type | Carpeted, Hardwood, Tile |
| Foundation Type | Poured Concrete |
| Heating Type | Forced Air, In Floor Heating |
| Stories Total | 1 |
| Size Interior | 1,804 Ft2 |
| Total Finished Area | 1804 Sqft |
| Type | House |
Rooms
| Level | Type | Length | Width | Dimensions |
|---|---|---|---|---|
| Basement | Family Room | 19.08 Ft x 16.08 Ft | ||
| Basement | Bedroom | 10.50 Ft x 10.00 Ft | ||
| Basement | Bedroom | 12.42 Ft x 10.92 Ft | ||
| Basement | 3pc Bathroom | 10.58 Ft x 6.58 Ft | ||
| Main Level | Dining Room | 10.25 Ft x 13.08 Ft | ||
| Main Level | Living Room | 15.67 Ft x 18.92 Ft | ||
| Main Level | Kitchen | 17.67 Ft x 13.08 Ft | ||
| Main Level | 4pc Bathroom | 7.00 Ft x 10.75 Ft | ||
| Main Level | Primary Bedroom | 15.75 Ft x 15.00 Ft | ||
| Main Level | Bedroom | 10.83 Ft x 10.75 Ft | ||
| Main Level | 4pc Bathroom | 9.00 Ft x 6.08 Ft |
Land
| Acreage | No |
| Fence Type | Fence |
| Landscape Features | Landscaped, Lawn |
| Size Depth | 31.39 M |
| Size Frontage | 15.25 M |
| Size Irregular | 479.00 |
| Size Total | 479 M2|4,051 - 7,250 Sqft |
| Size Total Text | 479 M2|4,051 - 7,250 Sqft |
| Zoning Description | R-cg |

