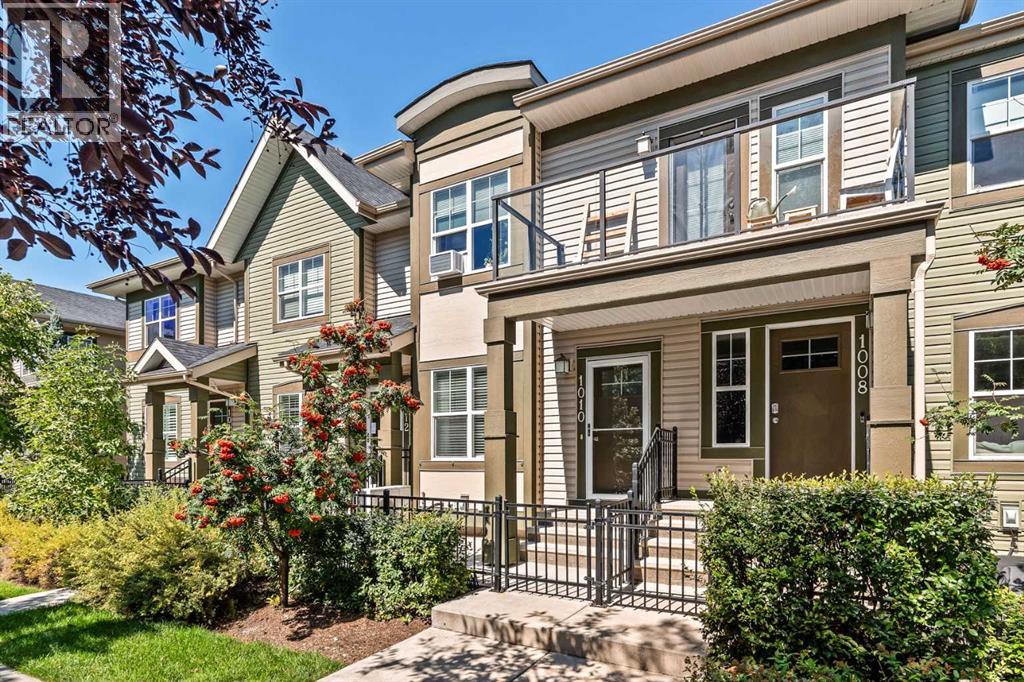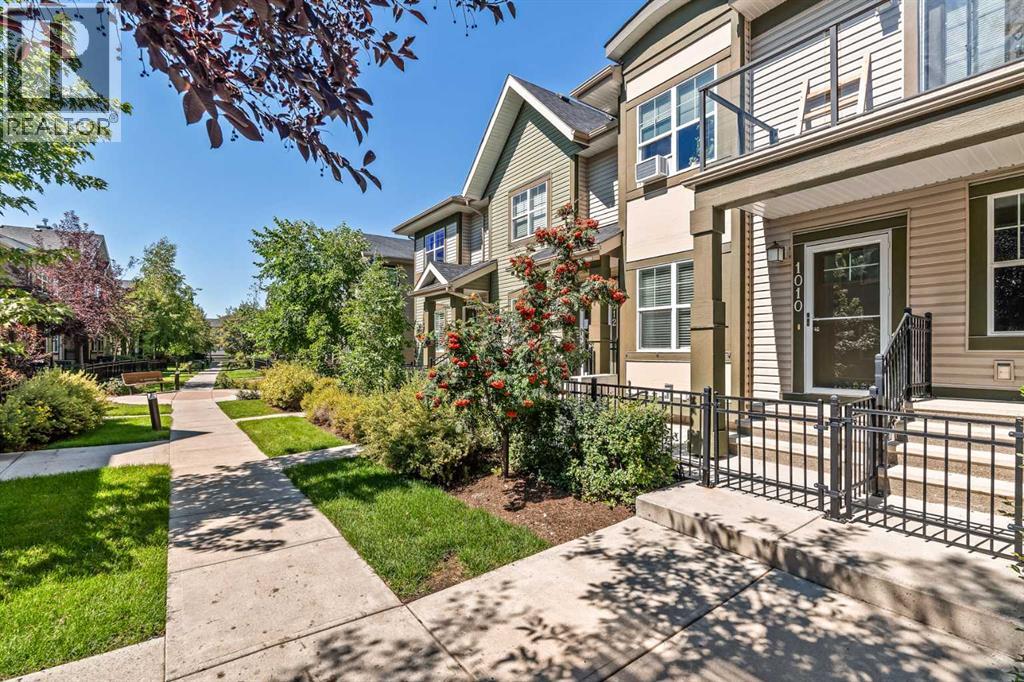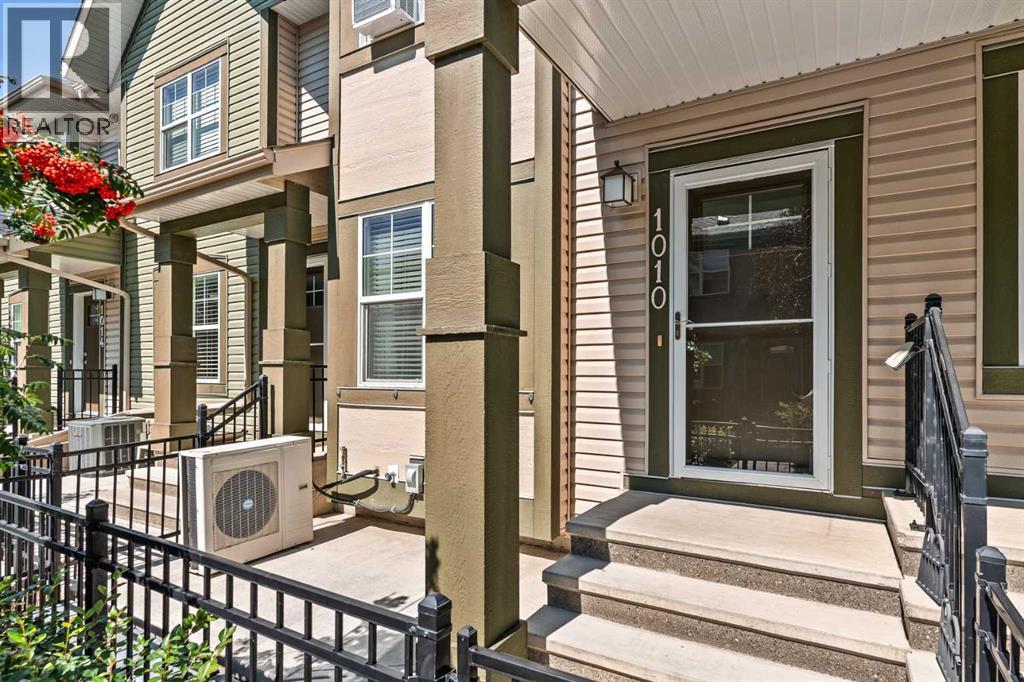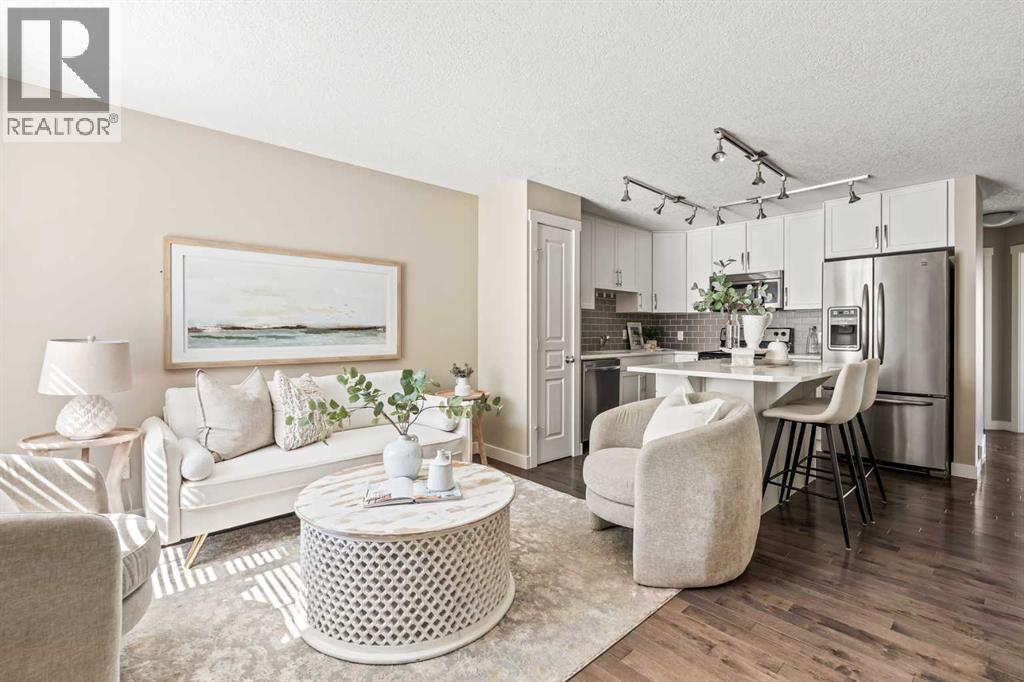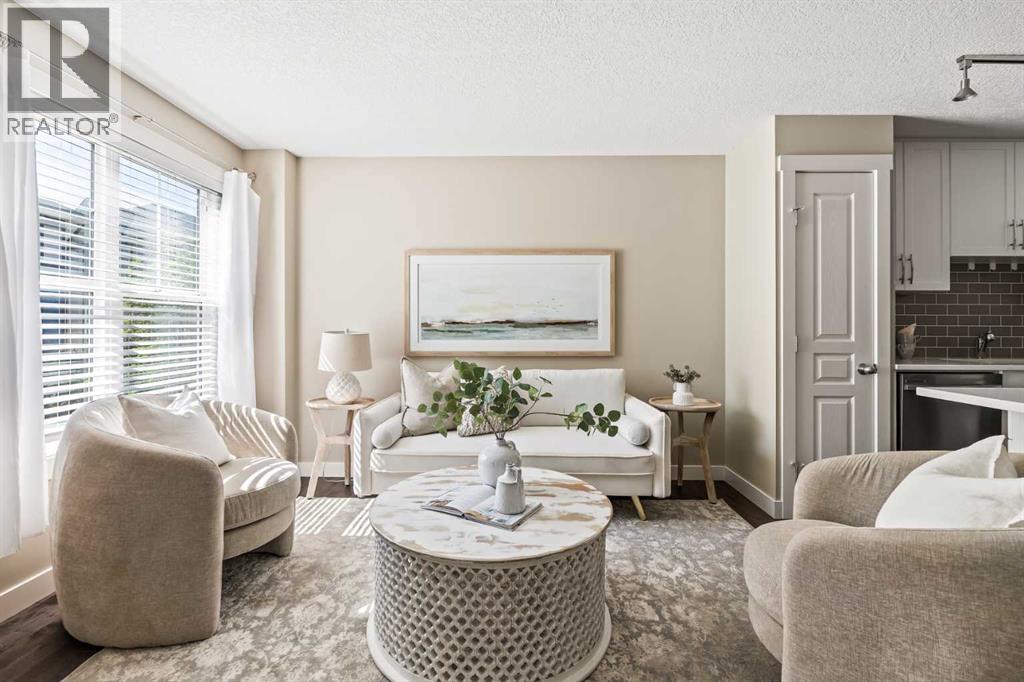Need to sell your current home to buy this one?
Find out how much it will sell for today!
A beautifully kept townhouse in the heart of McKenzie Towne! This 2 bedroom, 1 bathroom townhouse is beautifully finished with upgrades throughout, includes a private double attached garage and is fully move-in ready! Maple hardwood flooring flows throughout the unit, creating a warm and inviting living space. The open concept living area features a central kitchen complete with timeless ceiling-height white cabinetry and white quartz countertops accented by a grey subway tile backsplash and suite of upgraded stainless steel appliances including a fridge with water/ice maker. The living area has large south-facing windows that allow natural light to pour through the space all day long - keeping it bright all year round. The primary suite is complete with a walk-in closet and the second bedroom is perfect for a home office, guest room or children's bedroom. The full bathroom is complete with matching cabinetry and stacked washer/dryer. The lower level has a storage area and access to the private double attached garage (tandem) which has ample space for two vehicles + storage, or one vehicle and hobby space, gym area or other flex space. The private front patio is SW-facing, making it the optimal exposure for capturing sunshine all summer long and the central A/C will keep you cool all summer long. Entertaining is made easier with the BBQ gas line on the front patio space which is fully fenced in and overlooks the beautifully landscaped walkway. This meticulously cared for townhouse is just steps from High Street's countless amenities and minutes from both Seton and the many shops on 130th Avenue. Low condo fees in this well maintained complex ensure a maintenance-free lifestyle at a comfortable cost. These townhomes are the perfect fit for first time buyers, down-sizers or investors. *Virtual tour available upon request. (id:37074)
Property Features
Style: Bungalow
Cooling: Central Air Conditioning
Heating: Forced Air
Landscape: Landscaped

