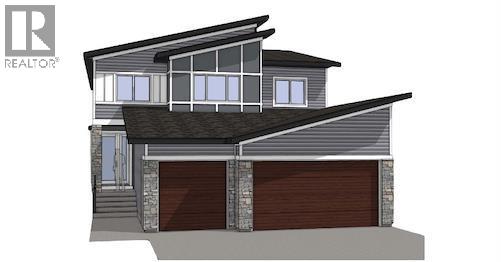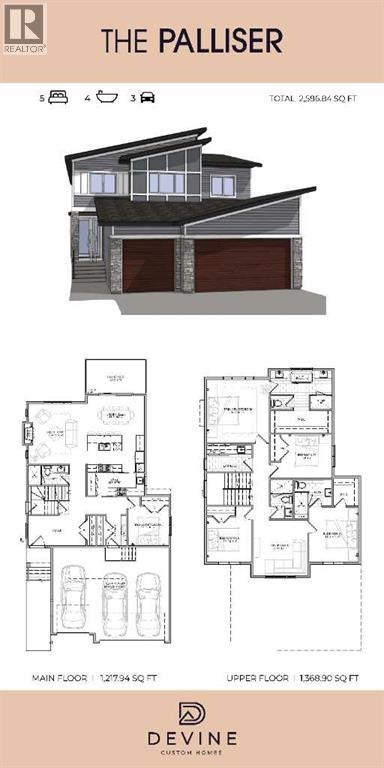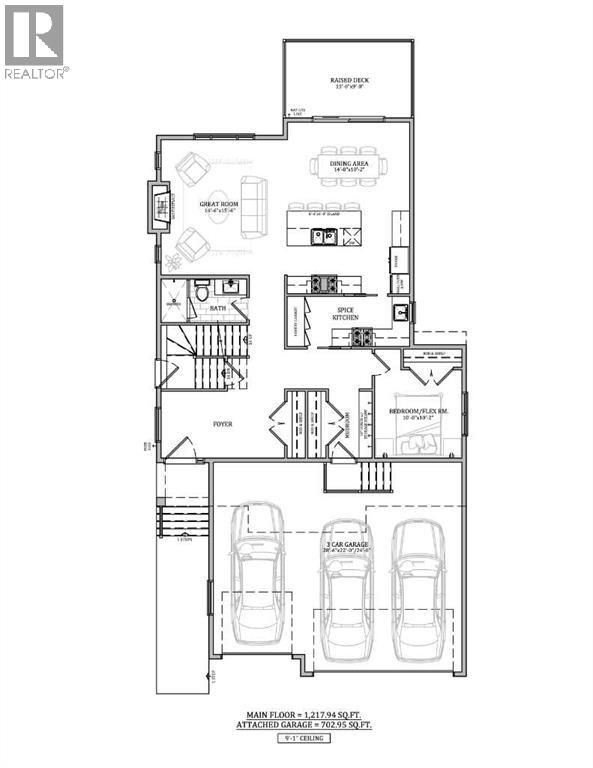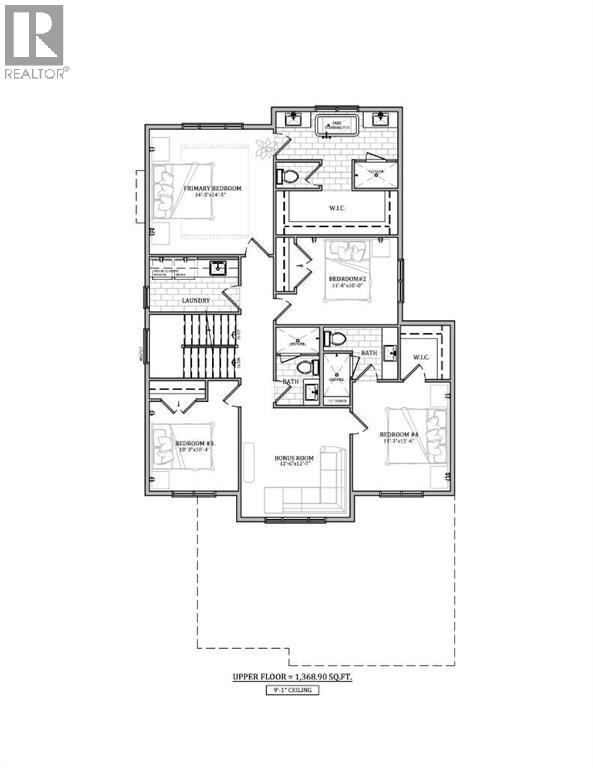***Limited-Time Offer! Get $15,000 in upgrades when you submit a firm offer by November 30, 2025 — make your dream home even better at no extra cost!***Welcome to this stunning and thoughtfully designed home, located in the highly sought-after Waterford community of Chestermere. Situated on a wide corner lot, this residence offers over 2,500 sq ft of beautifully appointed living space, perfect for growing families or multi-generational living. Step through the grand entry into a bright and spacious main floor that features a full bedroom and 3-piece bathroom ideal for guests or extended family. The heart of the home is the open-concept kitchen, complemented by a large, fully enclosed spice kitchen with direct access from both the mudroom and main kitchen, providing the ultimate convenience for culinary enthusiasts. Upstairs, you’ll find four well-sized bedrooms, including a luxurious primary suite with a spa-inspired ensuite and walk-in closet, as well as a second master suite with its own private ensuite. A large bonus room and an upstairs laundry room add practicality and comfort to this upper level. The unfinished basement offers exceptional potential, with a separate side entrance that allows for the development of a legal basement suite or custom space tailored to your needs. Located just minutes from schools, parks, shopping, and all amenities, this is an incredible opportunity to own a versatile and spacious home in one of Chestermere’s fastest-growing neighborhoods. (id:37074)
Property Features
Property Details
| MLS® Number | A2263541 |
| Property Type | Single Family |
| Community Name | Waterford |
| Amenities Near By | Park, Schools, Shopping |
| Features | Level, Gas Bbq Hookup |
| Parking Space Total | 6 |
| Plan | 2510363 |
| Structure | Deck |
Parking
| Attached Garage | 3 |
Building
| Bathroom Total | 4 |
| Bedrooms Above Ground | 5 |
| Bedrooms Total | 5 |
| Appliances | Refrigerator, Cooktop - Electric, Range - Gas, Dishwasher, Oven, Microwave, Hood Fan |
| Basement Development | Unfinished |
| Basement Features | Separate Entrance |
| Basement Type | Full (unfinished) |
| Constructed Date | 2025 |
| Construction Material | Poured Concrete, Wood Frame |
| Construction Style Attachment | Detached |
| Cooling Type | None |
| Exterior Finish | Composite Siding, Concrete |
| Fireplace Present | Yes |
| Fireplace Total | 1 |
| Flooring Type | Carpeted, Tile, Vinyl Plank |
| Foundation Type | Poured Concrete |
| Heating Type | Forced Air |
| Stories Total | 2 |
| Size Interior | 2,587 Ft2 |
| Total Finished Area | 2586.84 Sqft |
| Type | House |
Rooms
| Level | Type | Length | Width | Dimensions |
|---|---|---|---|---|
| Second Level | Bonus Room | 12.50 Ft x 12.58 Ft | ||
| Second Level | Laundry Room | 10.25 Ft x 6.25 Ft | ||
| Second Level | Primary Bedroom | 14.25 Ft x 14.42 Ft | ||
| Second Level | Bedroom | 11.67 Ft x 10.00 Ft | ||
| Second Level | Bedroom | 10.25 Ft x 10.33 Ft | ||
| Second Level | Bedroom | 11.25 Ft x 12.50 Ft | ||
| Second Level | 5pc Bathroom | 14.00 Ft x 8.75 Ft | ||
| Second Level | 3pc Bathroom | 8.17 Ft x 6.17 Ft | ||
| Second Level | 3pc Bathroom | 5.00 Ft x 9.00 Ft | ||
| Second Level | Other | 14.00 Ft x 5.00 Ft | ||
| Main Level | Kitchen | 14.00 Ft x 9.75 Ft | ||
| Main Level | Dining Room | 14.00 Ft x 10.17 Ft | ||
| Main Level | Other | 14.00 Ft x 5.58 Ft | ||
| Main Level | Bedroom | 10.00 Ft x 10.17 Ft | ||
| Main Level | Great Room | 14.50 Ft x 15.50 Ft | ||
| Main Level | Foyer | 14.00 Ft x 8.00 Ft | ||
| Main Level | Other | 5.00 Ft x 8.00 Ft | ||
| Main Level | 3pc Bathroom | 9.83 Ft x 5.00 Ft |
Land
| Acreage | No |
| Fence Type | Partially Fenced |
| Land Amenities | Park, Schools, Shopping |
| Size Depth | 35 M |
| Size Frontage | 15.96 M |
| Size Irregular | 6012.93 |
| Size Total | 6012.93 Sqft|4,051 - 7,250 Sqft |
| Size Total Text | 6012.93 Sqft|4,051 - 7,250 Sqft |
| Zoning Description | Rc-1 |








