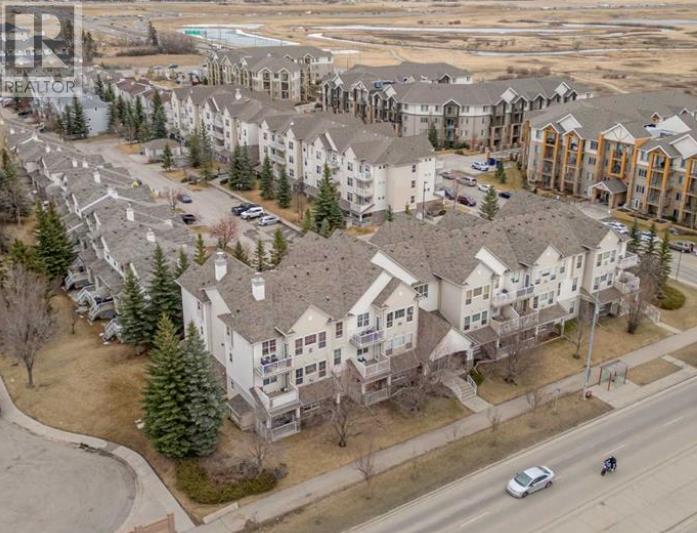**Investor's Opportunity**Prime ground floor corner location offering plenty of privacy and a large green space & side yard for your summer enjoyment. Nine-foot ceilings give a very spacious open feeling adding to the great room concept. The kitchen features maple cabinets, black appliances and a large center island with breakfast bar. A side door provides access to your garden patio with gas BBQ outlet. The two bedrooms are separated by the living room providing privacy. A full ensuite is located off the master for your convenience as well as another huge bathroom in which you will find a stacking washer/dryer and linen closet. To top it all off there is titled, heated underground parking. (id:37074)
Property Features
Property Details
| MLS® Number | A2219545 |
| Property Type | Single Family |
| Neigbourhood | Southeast Calgary |
| Community Name | Applewood Park |
| Amenities Near By | Park, Playground, Schools, Shopping |
| Community Features | Pets Allowed With Restrictions |
| Features | Other |
| Parking Space Total | 1 |
| Plan | 0414492 |
Parking
| Underground |
Building
| Bathroom Total | 2 |
| Bedrooms Above Ground | 2 |
| Bedrooms Total | 2 |
| Appliances | See Remarks |
| Constructed Date | 2005 |
| Construction Material | Wood Frame |
| Construction Style Attachment | Attached |
| Cooling Type | None |
| Exterior Finish | Vinyl Siding |
| Flooring Type | Carpeted, Laminate |
| Heating Type | Forced Air |
| Stories Total | 2 |
| Size Interior | 735 Ft2 |
| Total Finished Area | 734.97 Sqft |
| Type | Apartment |
Rooms
| Level | Type | Length | Width | Dimensions |
|---|---|---|---|---|
| Main Level | Bedroom | 15.50 Ft x 9.67 Ft | ||
| Main Level | Bedroom | 12.33 Ft x 9.83 Ft | ||
| Main Level | Living Room | 14.50 Ft x 14.25 Ft | ||
| Main Level | 4pc Bathroom | 7.83 Ft x 11.58 Ft | ||
| Main Level | 4pc Bathroom | 7.92 Ft x 4.92 Ft |
Land
| Acreage | No |
| Fence Type | Not Fenced |
| Land Amenities | Park, Playground, Schools, Shopping |
| Size Total Text | Unknown |
| Zoning Description | Dc |





