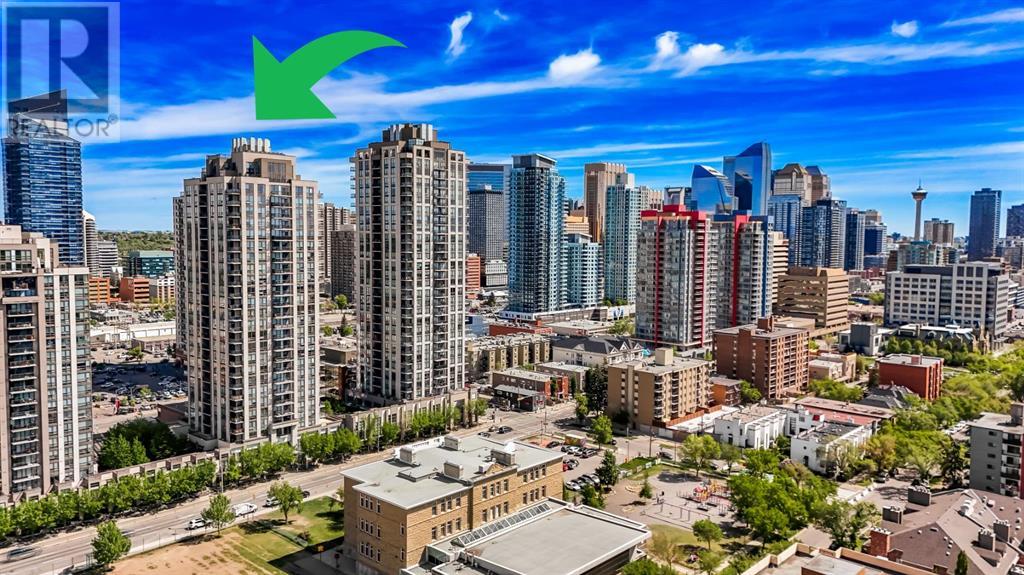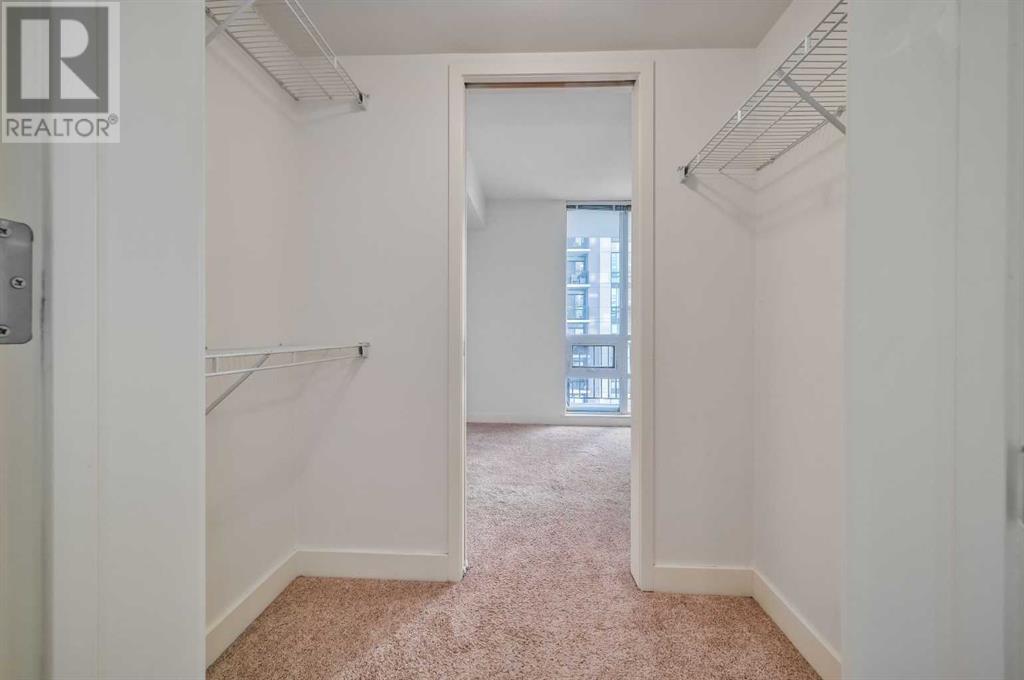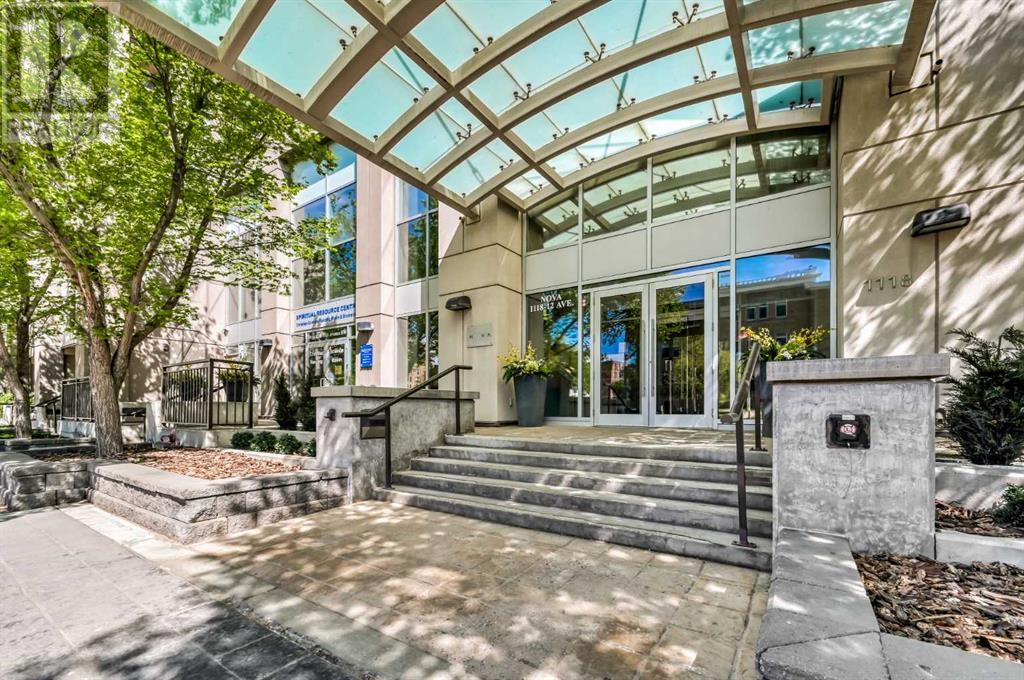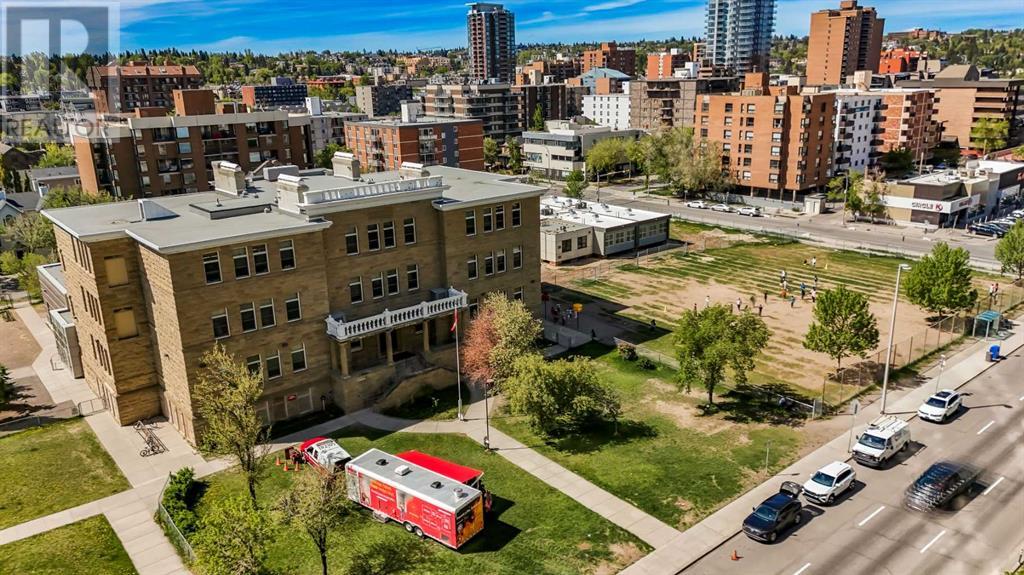Need to sell your current home to buy this one?
Find out how much it will sell for today!
***OPEN HOUSE SUNDAY 1 JUNE 1pm to 3pm*** GREAT VALUE 1 BEDROOM + DEN IN BELTLINE / 669 SQFT / AIR CONDITIONED / TITLED UNDERGROUND PARKING + STORAGE / PET FRIENDLY***Located in the heart of Calgary’s vibrant Beltline! This spacious condo combines comfort, function, and style in one of the city’s most walkable locations — just steps to Downtown, 17th Avenue, restaurants, cafés, groceries, parks and green spaces.*** Step inside to a private entry foyer, offering a warm welcome and plenty of room for a bench or console table. This functional layout continues with a separate den/flex space — perfect for a home office or extra storage, and an entry coat closet. The heart of the home is the generous kitchen featuring quartz countertops, a massive breakfast bar, and abundant cabinets and drawers. Stainless steel appliances, include a BOSCH built-in oven, gas cooktop, and dishwasher, elevating the cooking experience. A kitchen sink with commercial style faucet, and a garburator adds extra convenience. The large living area is bright and airy, thanks to 9-ft ceilings and ceiling-height windows that bring in morning sun. There's also a built-in nook with quartz counter, ideal for a coffee bar or workstation. Step out onto your large east-facing balcony, offering DOWNTOWN VIEWS and a blend of north and south aspects. The primary bedroom features a walk-through closet leading to a cheater ensuite bathroom, complete with a soaker tub, and large shower enclosure with 10mm glass. And the washer and dryer are conveniently tucked away in a closet in here. The property is completed with a secure underground parking stall, and a good-sized storage locker located on the 2nd floor. *** This well-managed building offers an impressive array of amenities designed to elevate your lifestyle. Enjoy the convenience of a full-time concierge, a fitness centre with separate saunas. An elegant party room ideal for hosting events with a landscaped courtyard offering addit ional outdoor space. Guest suites are available for overnight visitors, and secure underground visitor parking ensures friends and family are always welcome. Offering the best of urban Calgary living, this unit is perfect for urban professionals, downsizers, or investors. Contact me to book your private viewing today and see why this could be a smart move for you! (id:37074)
Property Features
Cooling: Central Air Conditioning
Heating: Central Heating, Forced Air
Open House
This property has open houses!
Starts at:
1:00 pm
Ends at:
3:00 pm














































