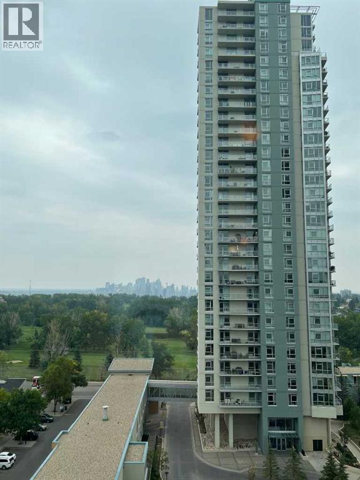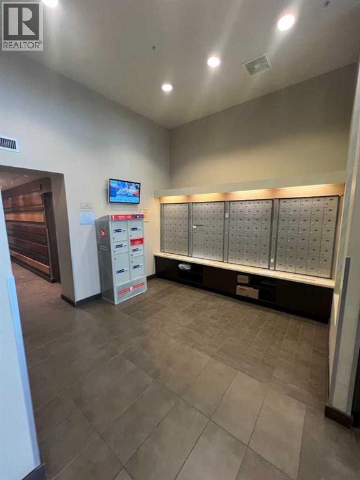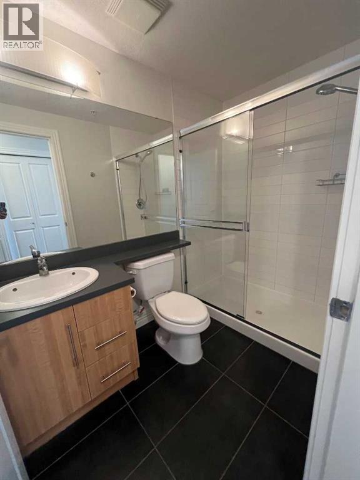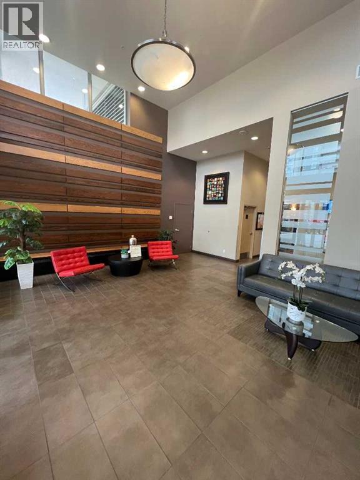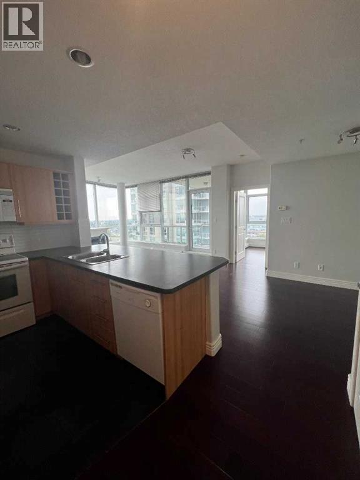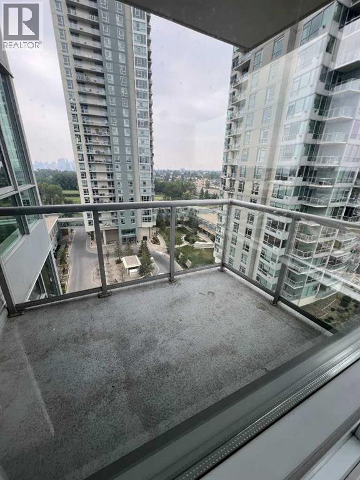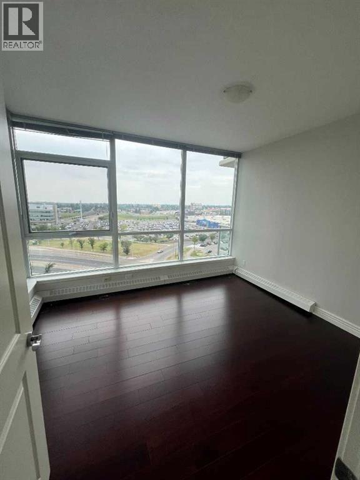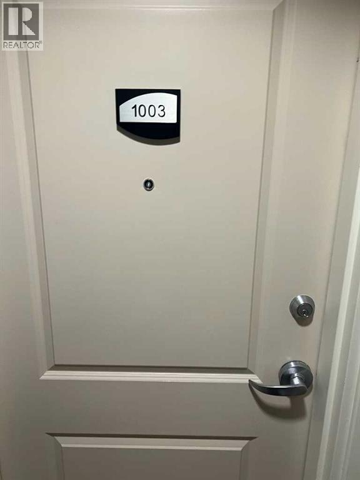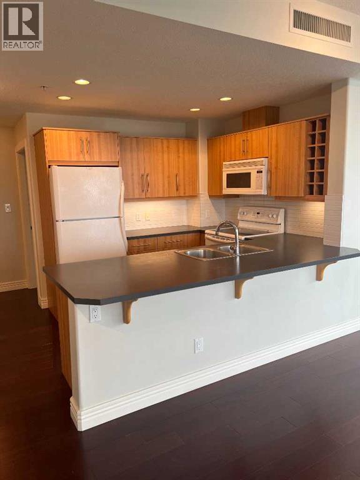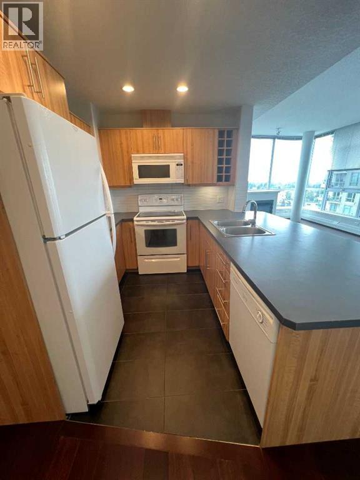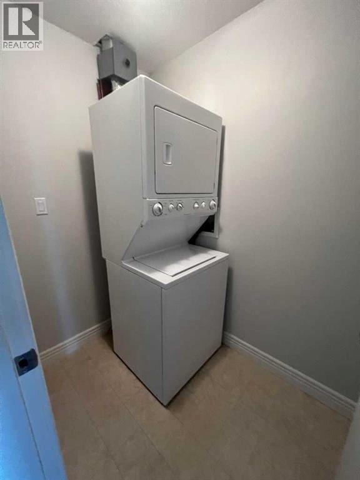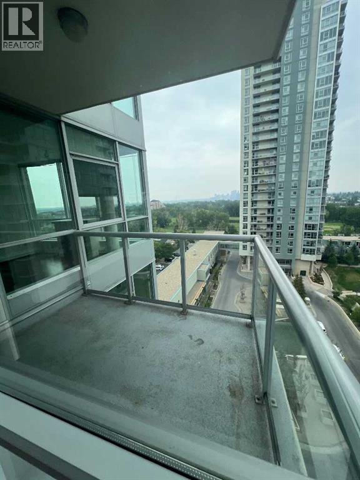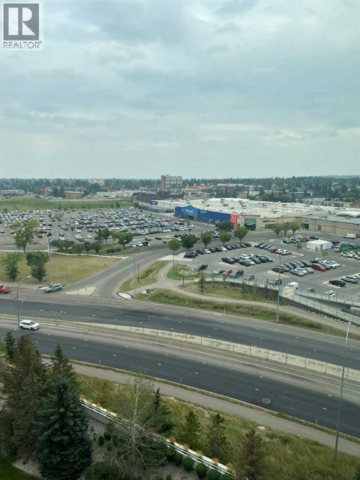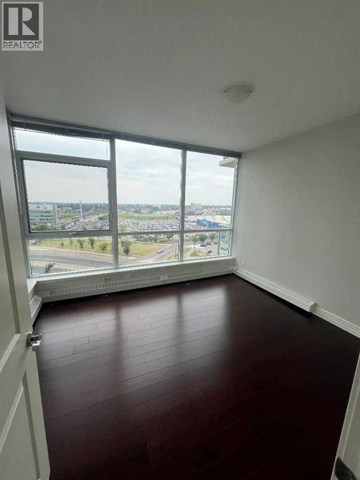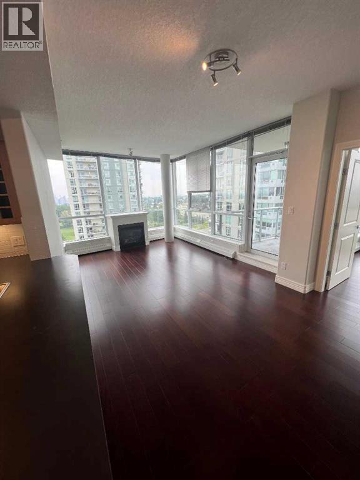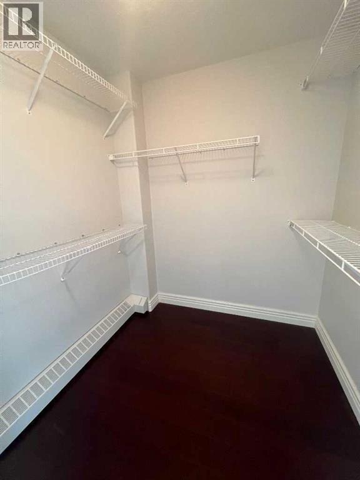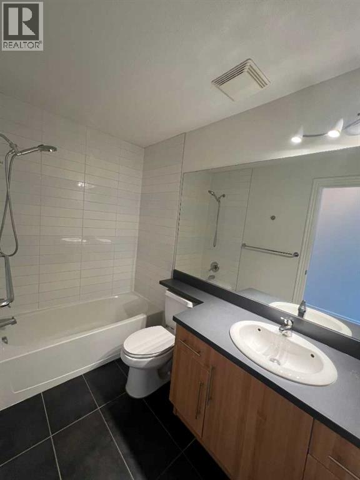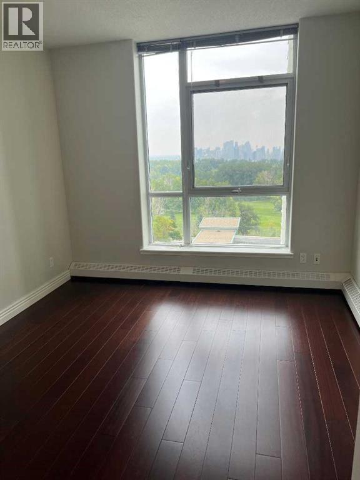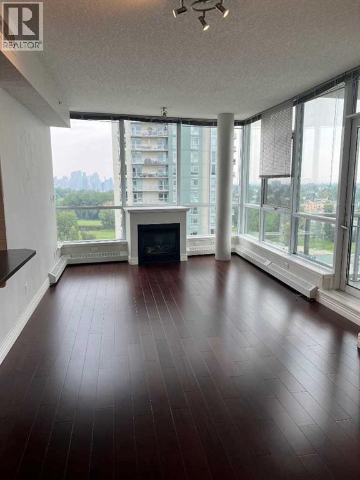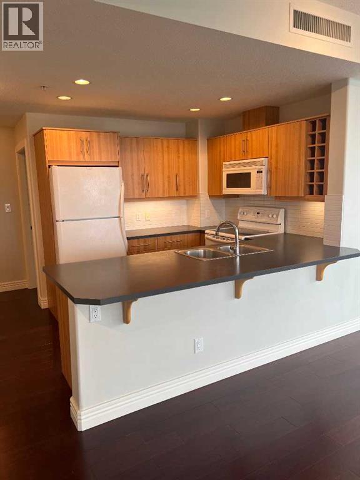Enjoy spectacular views of downtown Calgary and Shaganappi Golf Course from this bright, air-conditioned two-bedroom, two-bathroom corner unit. Featuring titled underground heated parking stall, this spacious home offers a formal dining area, a large living room with a cozy fireplace, and a functional kitchen and a generous window for natural light. Step out onto the east- and south-facing balcony—perfect for soaking in the sunshine all day.This well-maintained complex offers exceptional amenities, including 24/7 security, on-site property management, an indoor swimming pool, hot tub, fitness center, pool table, ping-pong table, and a private park. Ideally located near the C-Train, bus routes, and Westbrook Mall, this is urban living at its best. (id:37074)
Property Features
Property Details
| MLS® Number | A2255772 |
| Property Type | Single Family |
| Neigbourhood | Spruce Cliff |
| Community Name | Spruce Cliff |
| Amenities Near By | Park, Playground, Recreation Nearby, Schools, Shopping |
| Community Features | Pets Allowed |
| Features | Other, No Animal Home, No Smoking Home |
| Parking Space Total | 1 |
| Plan | 0612906 |
Parking
| Underground |
Building
| Bathroom Total | 2 |
| Bedrooms Above Ground | 2 |
| Bedrooms Total | 2 |
| Amenities | Other |
| Appliances | Refrigerator, Dishwasher, Microwave Range Hood Combo, Washer & Dryer |
| Constructed Date | 2006 |
| Construction Material | Poured Concrete |
| Construction Style Attachment | Attached |
| Cooling Type | Central Air Conditioning |
| Exterior Finish | Concrete |
| Fireplace Present | Yes |
| Fireplace Total | 1 |
| Flooring Type | Carpeted, Ceramic Tile, Laminate |
| Heating Type | Baseboard Heaters |
| Stories Total | 17 |
| Size Interior | 993 Ft2 |
| Total Finished Area | 993.26 Sqft |
| Type | Apartment |
Rooms
| Level | Type | Length | Width | Dimensions |
|---|---|---|---|---|
| Main Level | Living Room | 20.25 Ft x 11.83 Ft | ||
| Main Level | Kitchen | 9.50 Ft x 9.50 Ft | ||
| Main Level | Bedroom | 12.50 Ft x 10.67 Ft | ||
| Main Level | 4pc Bathroom | 8.58 Ft x 4.92 Ft | ||
| Main Level | Dining Room | 8.83 Ft x 6.83 Ft | ||
| Main Level | Primary Bedroom | 11.33 Ft x 10.83 Ft | ||
| Main Level | 3pc Bathroom | 8.00 Ft x 4.92 Ft | ||
| Main Level | Laundry Room | 6.33 Ft x 4.42 Ft |
Land
| Acreage | No |
| Land Amenities | Park, Playground, Recreation Nearby, Schools, Shopping |
| Size Total Text | Unknown |
| Zoning Description | Dc (pre 1p2007) |

