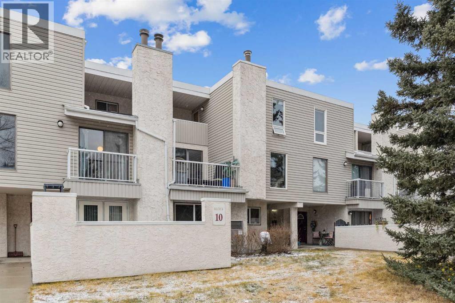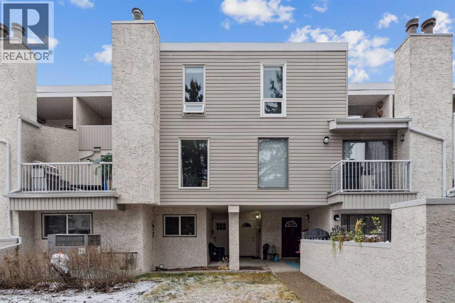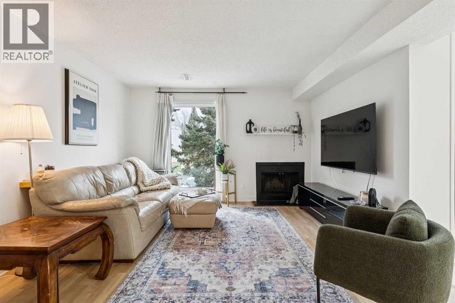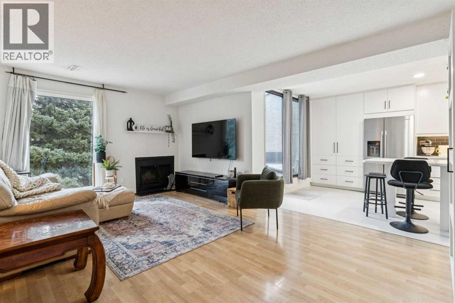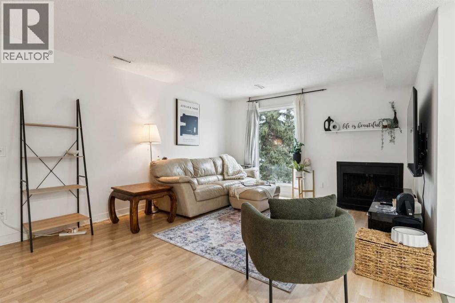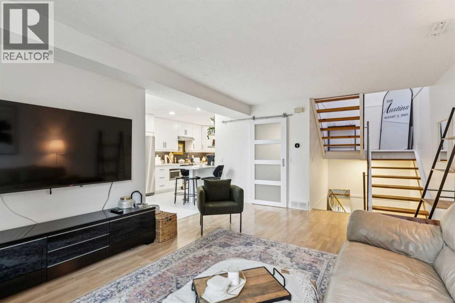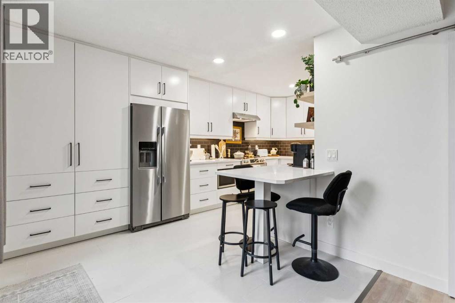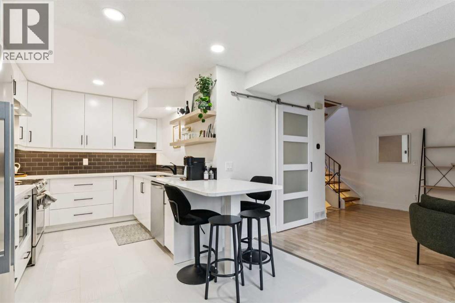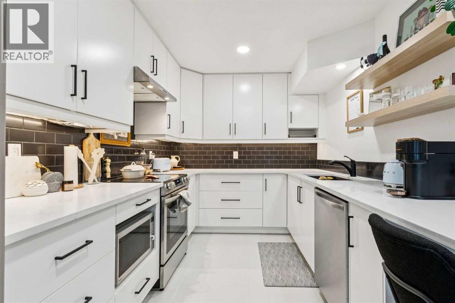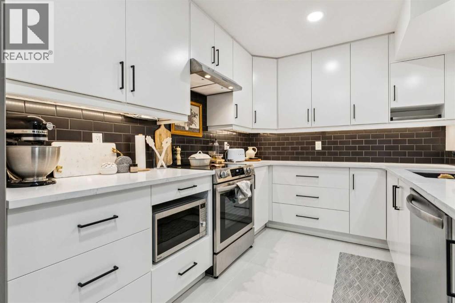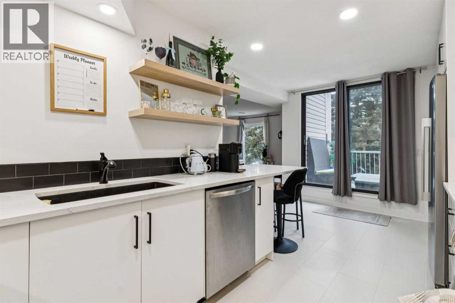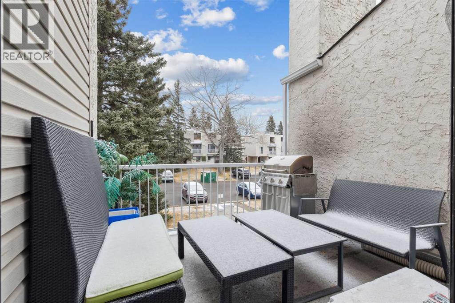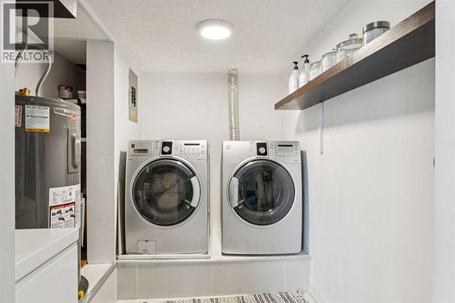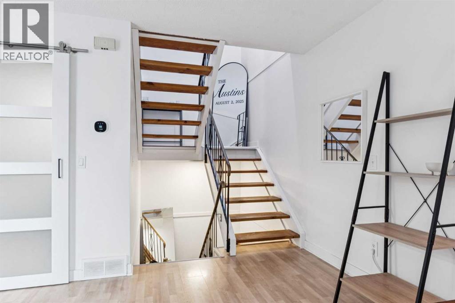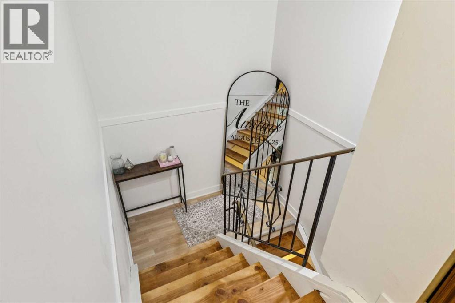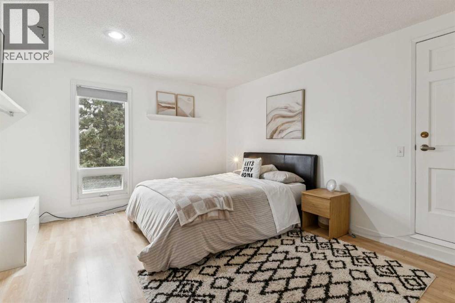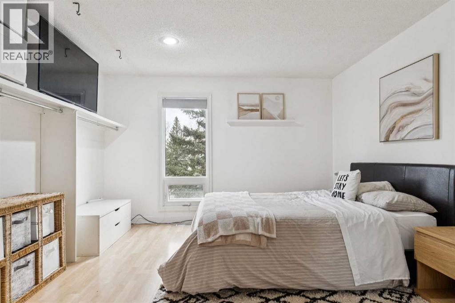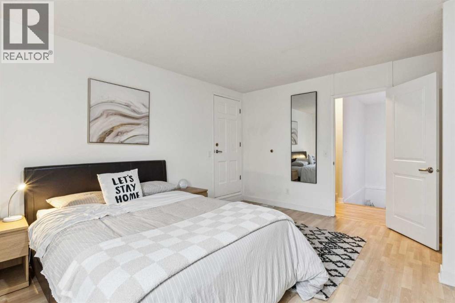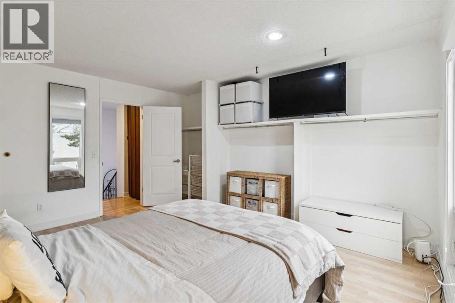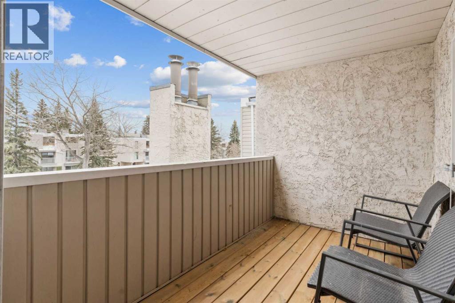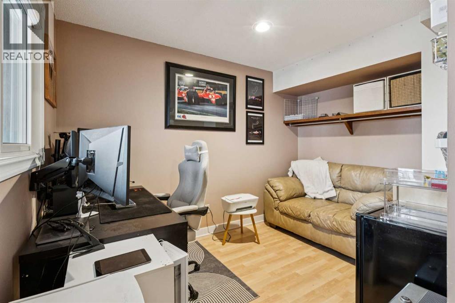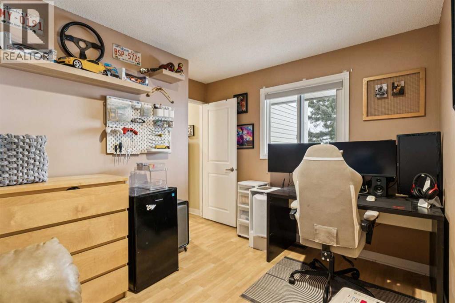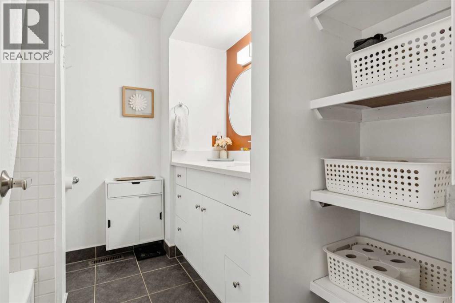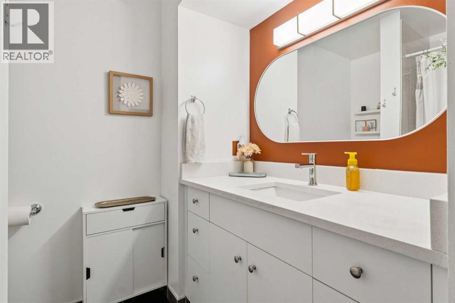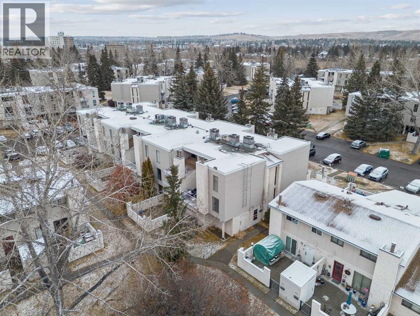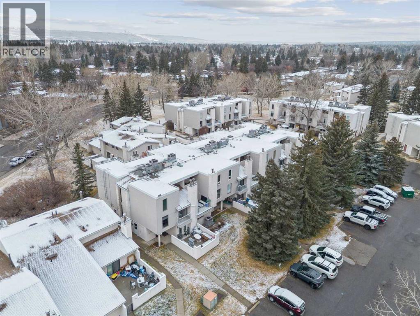Need to sell your current home to buy this one?
Find out how much it will sell for today!
Welcome to this beautifully updated home in the highly sought-after Varsity neighbourhood—known for its quiet streets, mature surroundings, and unbeatable proximity to amenities including the University of Calgary. This stylish and functional property offers exceptional value, very low condo fees, and a healthy reserve fund, making it a sound investment for first-time buyers, young professionals, or university students.Step into a newly renovated kitchen featuring elegant quartz countertops, all-new stainless steel appliances, redesigned cabinetry that provides extra counter space, and a full-length pantry for outstanding storage. New tile flooring, upgraded lighting, and under-cabinet illumination enhance both style and practicality. From the kitchen, step onto the large private deck, perfect for morning coffee or outdoor entertaining.The main level includes a bright and inviting living room with a wood-burning fireplace and expansive windows that flood the space with natural light. A separate laundry and utility room adds convenience, storage and improves the overall functionality of the layout.A chic wooden staircase leads to the upper level, where you’ll find two generously sized bedrooms and a refreshed 4-piece bathroom with a new vanity. The primary bedroom is impressively spacious and features its own private balcony, while the second bedroom offers ample room for guests, a home office, or personal retreat.Complete with central AC, thoughtful updates, and located in one of Calgary’s most desirable neighbourhoods, this home checks every box. Don’t miss your chance to own a beautifully updated property in an unbeatable location. (id:37074)
Property Features
Fireplace: Fireplace
Cooling: Central Air Conditioning
Heating: Forced Air
Landscape: Landscaped

