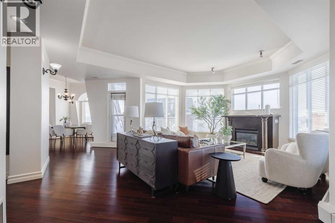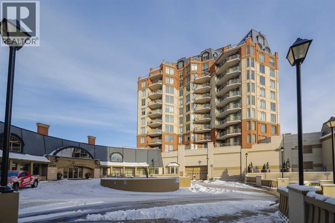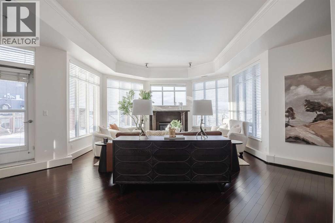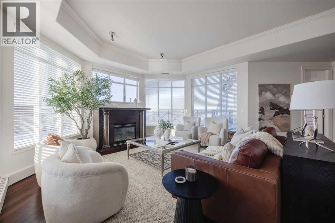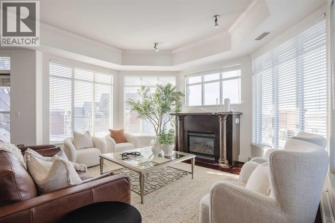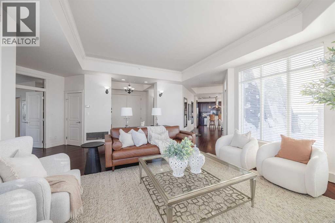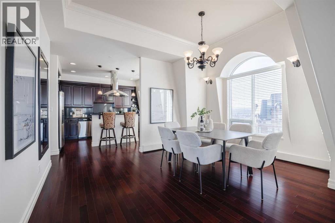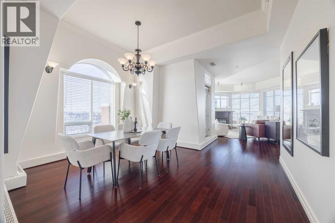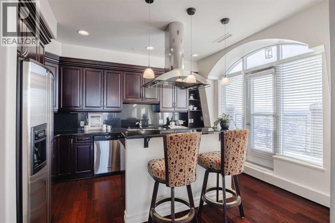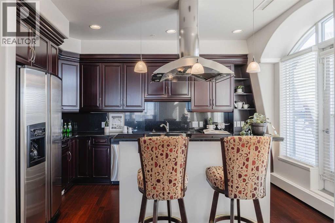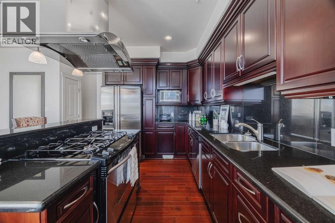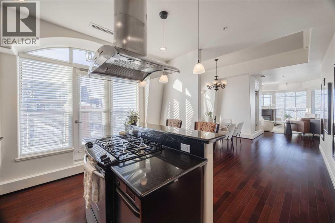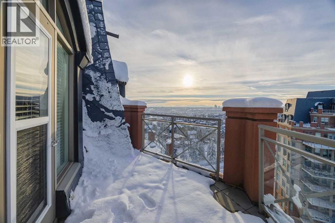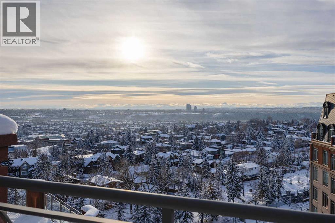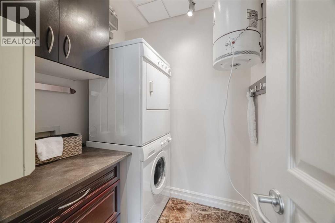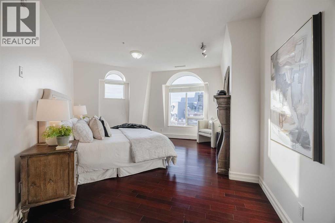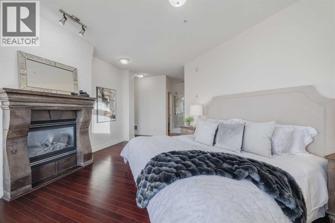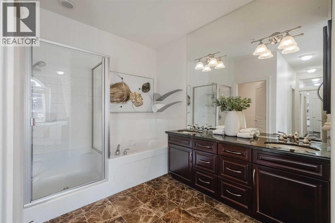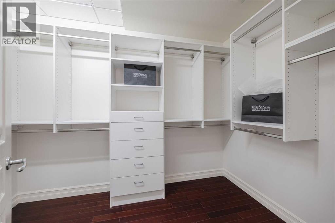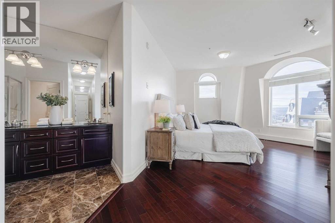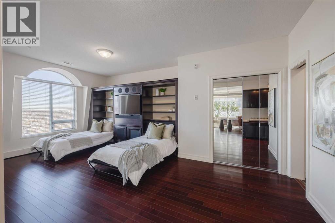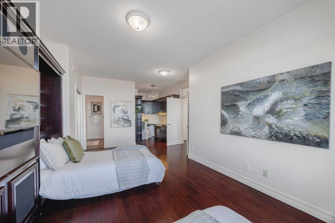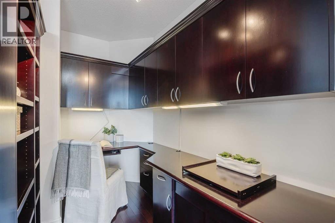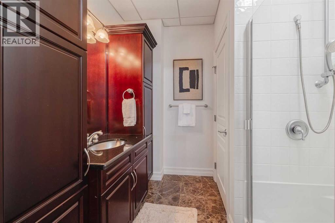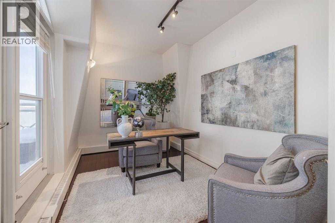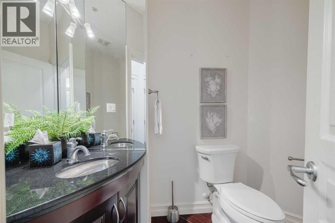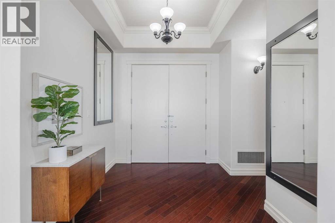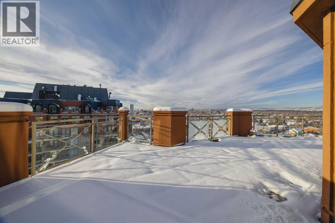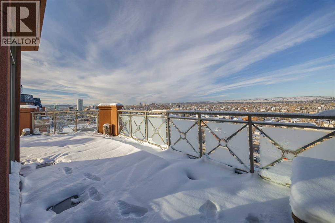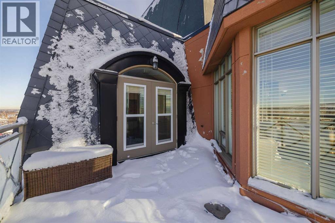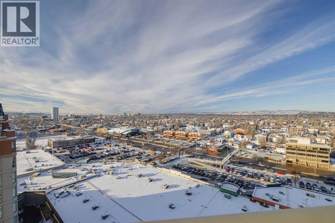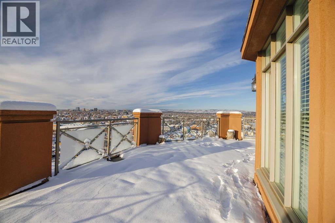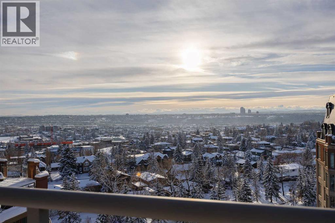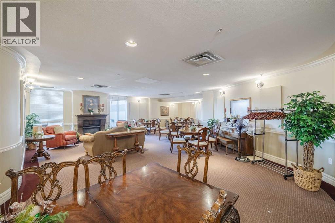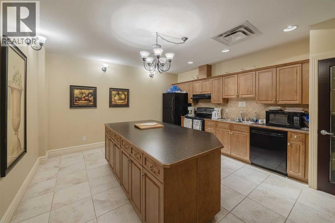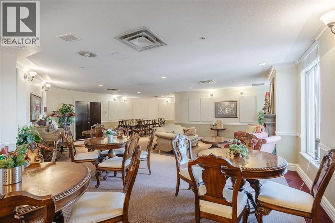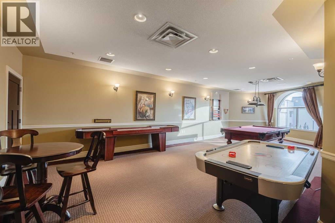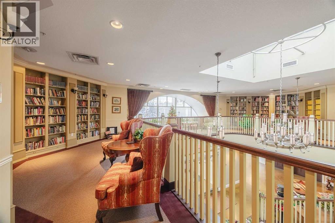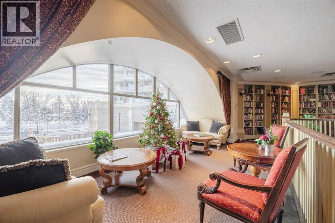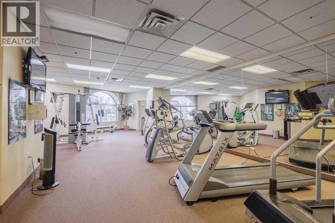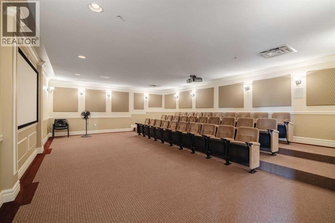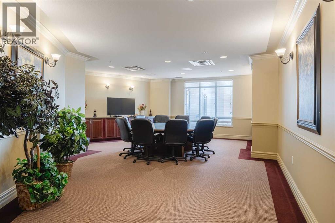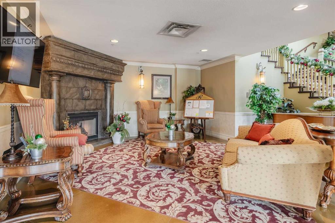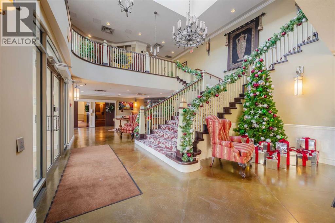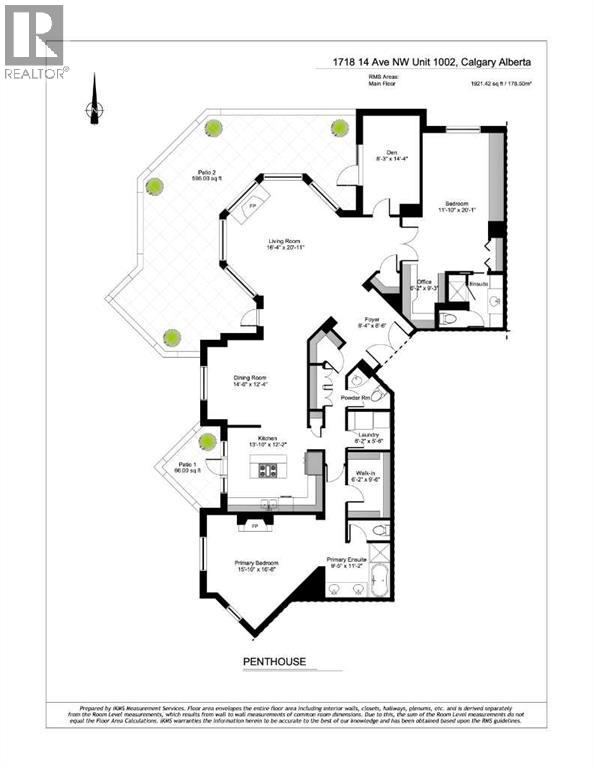Need to sell your current home to buy this one?
Find out how much it will sell for today!
Some homes elevate your life. Others redefine it. The penthouse at the Renaissance is one of those rare residences: released to the market only once in decades, and cherished by long-term owners who value privacy, security and timeless elegance. Set high above the city, this nearly 2,000 sq. ft. penthouse with a 600+ sq. ft. wraparound terrace feels more like a private retreat than a condominium. Sunlight pours through expansive windows, framing views of the river valley and distant mountains your daily reminder that life is meant to be savoured. Designed for those entering their next, most effortless chapter, the home offers two gracious bedrooms, a dedicated den, formal entertaining spaces and quiet corners for reflection. Every room invites conversation, connection and comfort. For snowbirds, world travelers, philanthropists and retirees who split their time between homes, the Renaissance delivers a lock-and-leave lifestyle without compromise:24-hour monitored security & conciergeTwo titled, heated underground parking stalls plus storageDirect indoor access to groceries, cafés, medical services & amenitiesSteps to LRT, Foothills & the University convenience without chaosA highly respected, owner-occupied building with exceptional managementAmenities include: fitness room, cinema, boardroom, party room and guest suitesThe terrace is where memories unfold: summer dinners, family celebrations, morning coffee above the city, sunsets that feel curated just for you. Homes like this are not built anymore. And they are not listed often. The penthouse is more than an address, it's a legacy residence for those who value beauty, ease, connection and time. For the fortunate few, this is Calgary living at its most effortless and refined. (id:37074)
Property Features
Fireplace: Fireplace
Cooling: Central Air Conditioning
Heating: Baseboard Heaters

