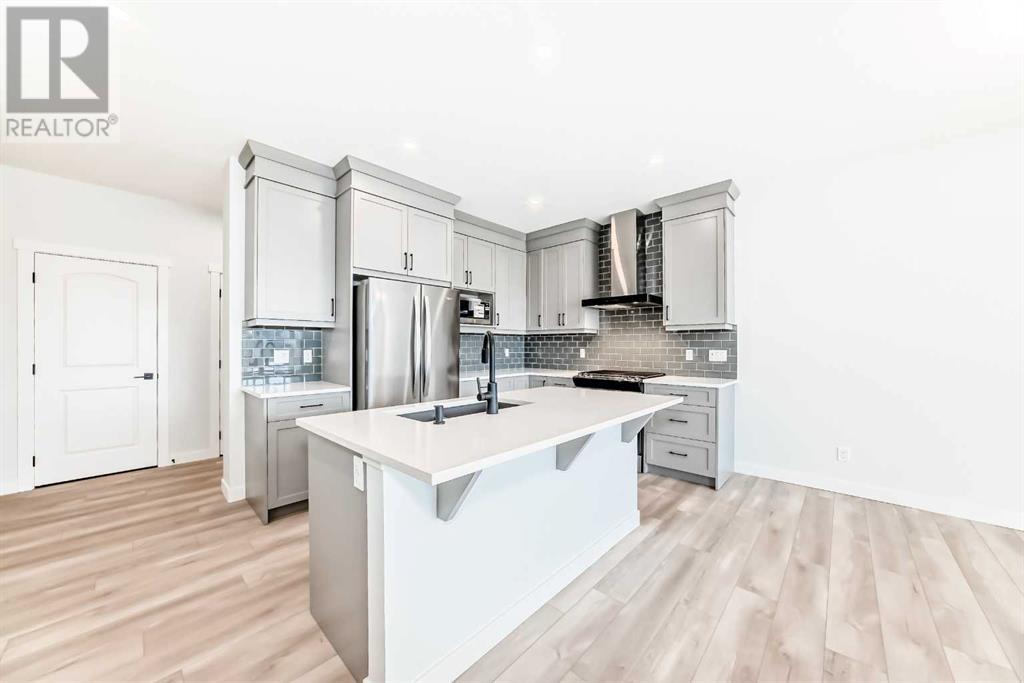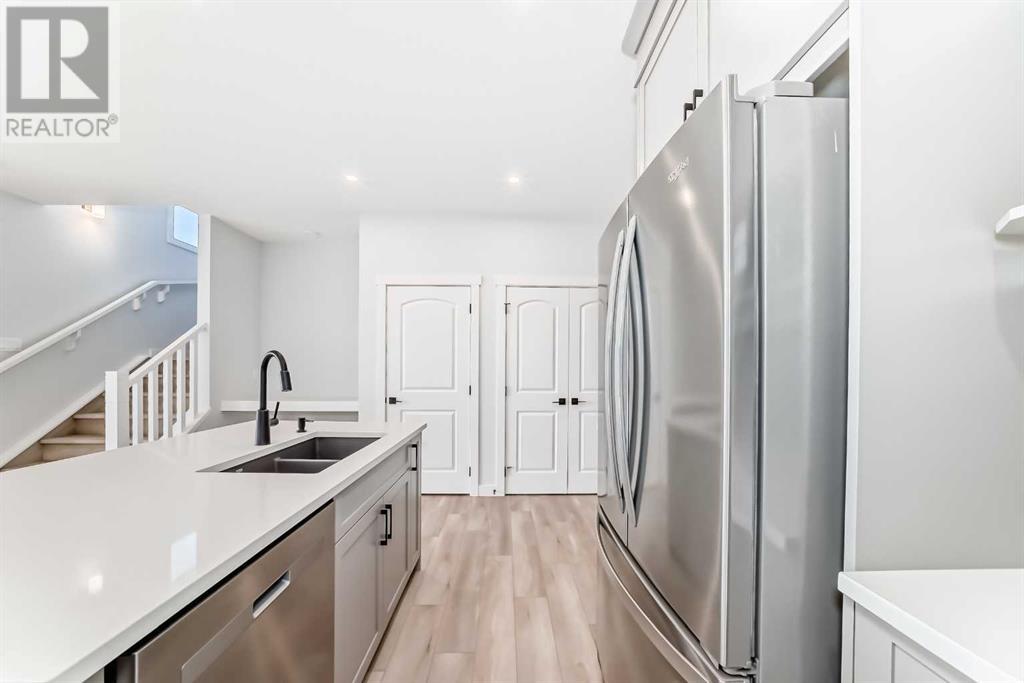Need to sell your current home to buy this one?
Find out how much it will sell for today!
Improved Pricing: Brand new gorgeously designed detached home with a south-facing backyard in the tranquil community of Wolf Willow that idyllically borders the Fish Creek Park and the Bow River Valley. Great curb appeal immediately impresses with stone detailing and an insulated and drywalled double attached garage. Inside this beautiful home are timeless finishes, designer selections and outstanding upgrades making it a true sanctuary. The modern kitchen inspires culinary creativity featuring stainless steel appliances, stone countertops, full-height cabinets and a centre island with casual breakfast bar seating. Centring the open concept space is the large dining room with clear sightlines making it perfect for entertaining. Sit back and relax in front of the fireplace in the inviting living room while oversized windows frame backyard views and stream in natural light. Spend your downtime hanging out as a family in the upper level bonus room enjoying movies and games nights or lazy weekends lounging. Retreat at the end of the day to the luxurious primary bedroom with a large walk-in closet and a lavish ensuite boasting dual vanities, no need to share! Both additional bedrooms on this level are spacious and bright, sharing the 5-piece main bathroom, no more listening to the kids fight over the sink! The sunny south-facing backyard will be your favourite warm weather destination for barbeques and time spent unwinding on the expansive deck while kids and pets play in the large yard. Phenomenally located in this breathtaking new neighbourhood, walk to the Bow River, Fish Creek Park and beyond! Many more amenities and developments are expected within this new and vibrant community that is well connected to recreation and social activities. In the meantime, take advantage of the fantastic shopping, dining and amenities in Walden, Legacy and Chaparral. Easy access to McLeod Trail when you do need to leave the area too. Brand new, move-in ready, loaded with upgrades and an unsurpassable location – this home has it all! (id:37074)
Property Features
Fireplace: Fireplace
Cooling: None
Heating: Forced Air

















































