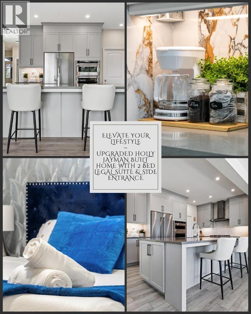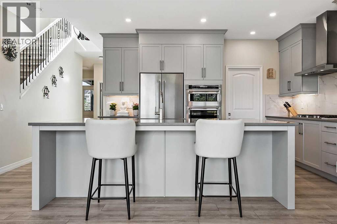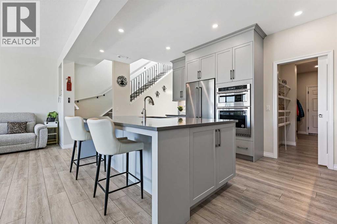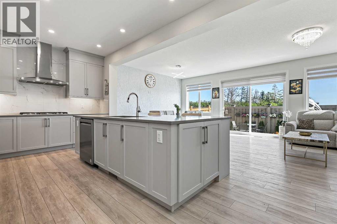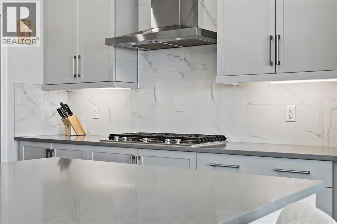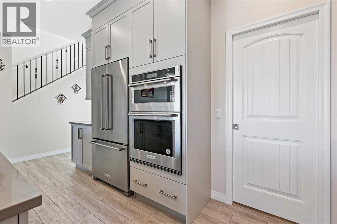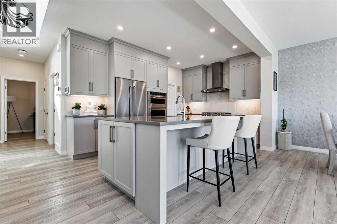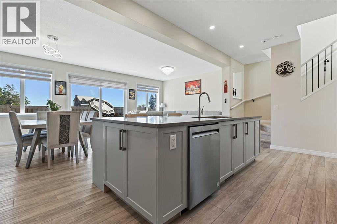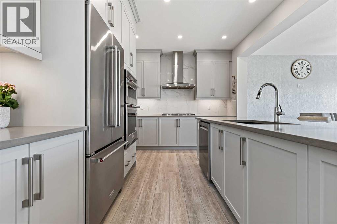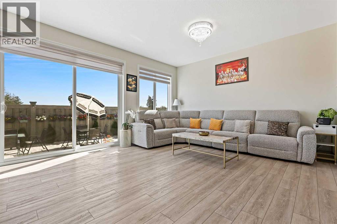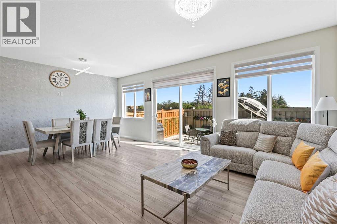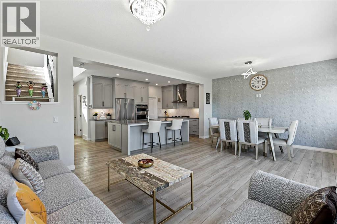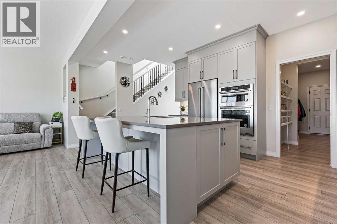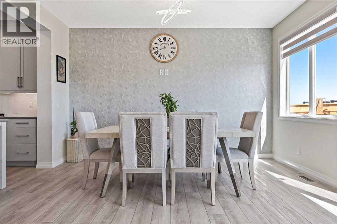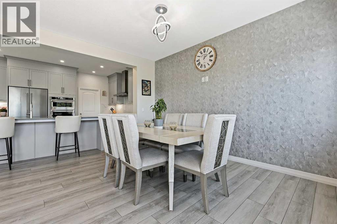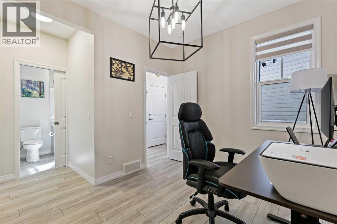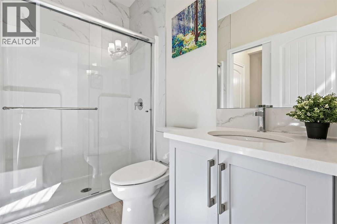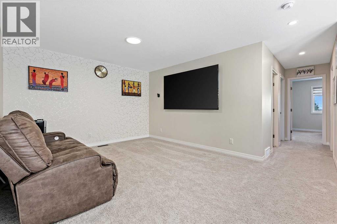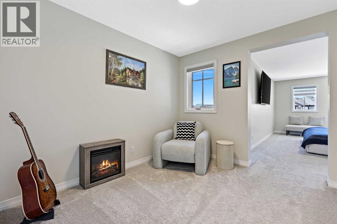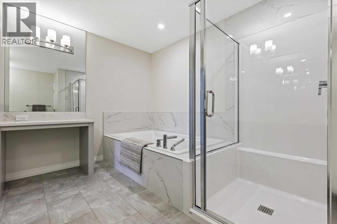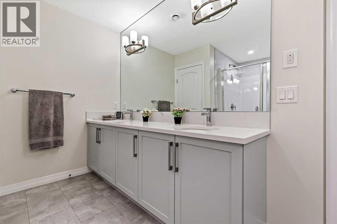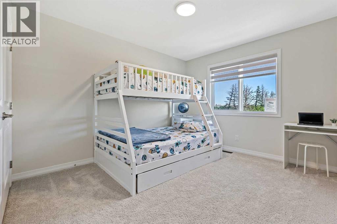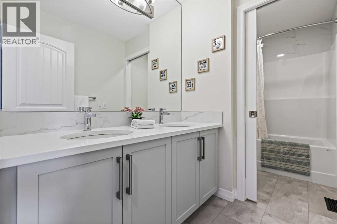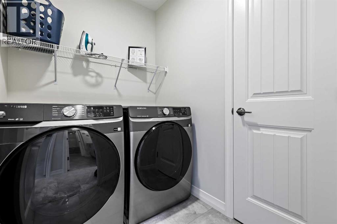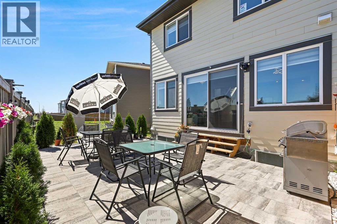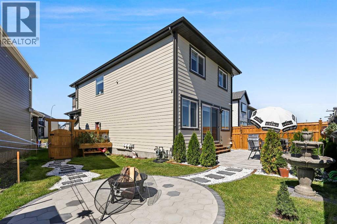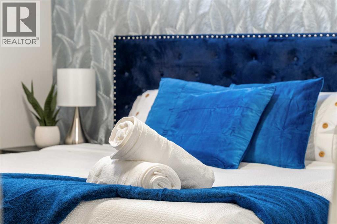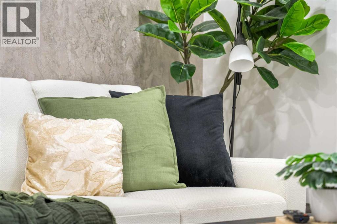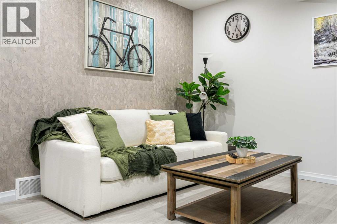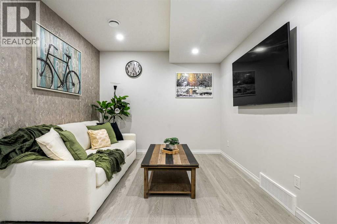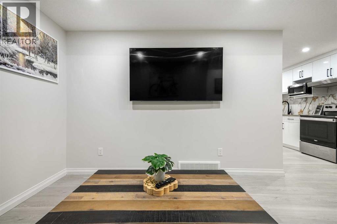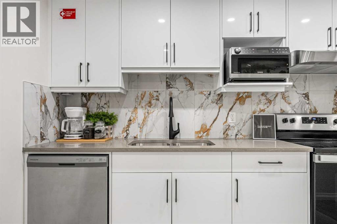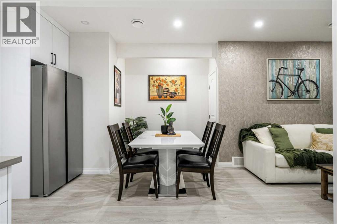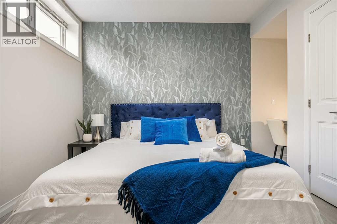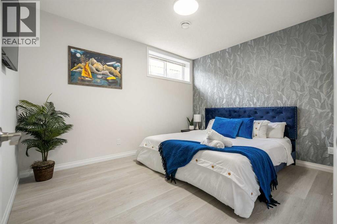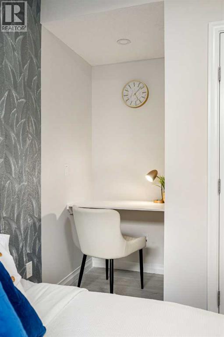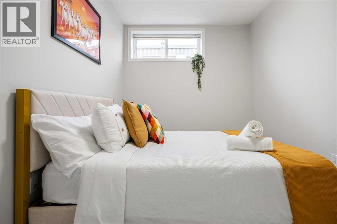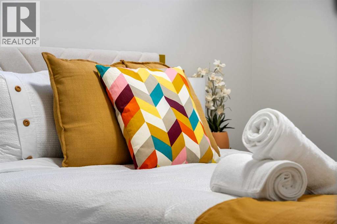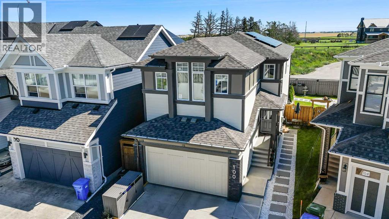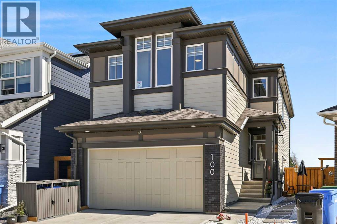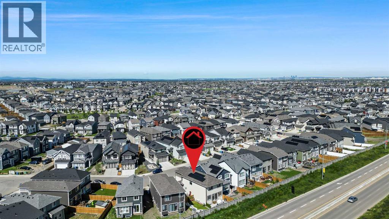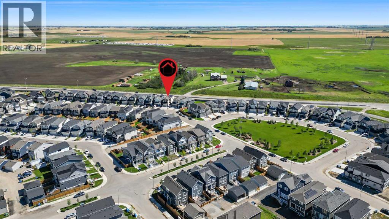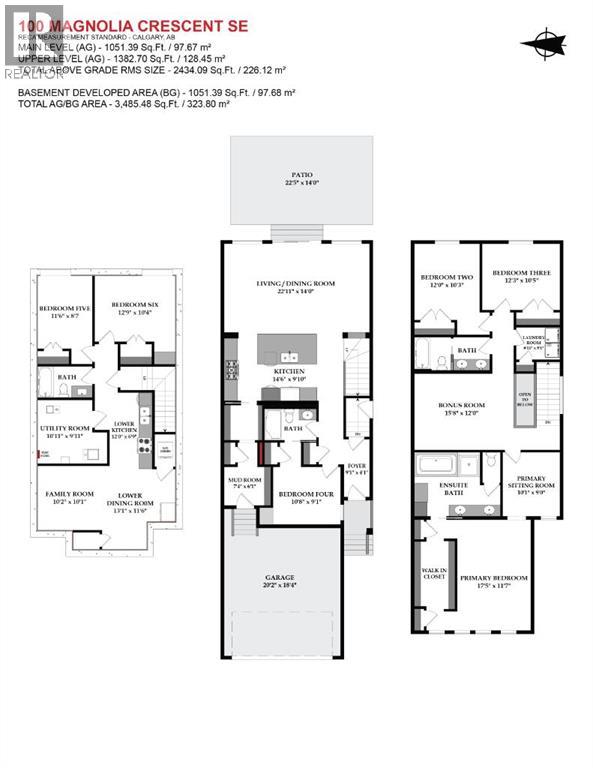Need to sell your current home to buy this one?
Find out how much it will sell for today!
Welcome to Mahogany, Calgary’s premier four-season lake community! This nearly brand-new Jayman BUILT Holly with 3485+sqft developed-has it all—style, function, upgrades galore, & even a photo-worthy, fully finished 2-bedroom legal AirBnb suite that’s already generating income, City-approved with permits, inspections, & managed by a professional booking/cleaning company. (Furniture stays! New owners would apply for their own license.) Whether you’re seeking multi-generational living, rental income, or a dream home with bonus perks—this is the one. Step inside & fall in love with this highly popular Jayman BUILT design, showcasing soaring ceilings, expansive windows, & French sliding doors that bathe the home in natural light. The Chef’s kitchen with KitchenAid built-in appliances: 36” gas cooktop, 30” wall oven/microwave combo, counter-depth fridge with internal water/ice, & stainless steel dishwasher. Designer finishes everywhere with the Venmar Chef 36” hood fan, Carrara polished stacked tile backsplash, thunder grey quartz counters (main), Elegant White quartz in baths, & streamline Salem soft-close cabinetry with crown moulding & under-cabinet lighting. Luxurious flooring package: “Chasing Ice” luxury vinyl plank, Mohawk Authentic carpet with 8lb underlay, & luxury vinyl tile in baths. The main floor bedroom/office with nearby washroom—perfect for guests or those avoiding stairs. Landscaped backyard with 2 patios & no direct rear neighbours, backing onto an open ranch view from your 2nd level across the road. The upper level is brilliantly designed with space for everyone showcasing the Primary Bedroom that feels like a boutique hotel—walkthrough closet with additional closets, spa-inspired 5-piece ensuite with dual vanities, oversized soaker tub, stand-alone shower & private water. Soaring ceiling height & an additional retreat space/2nd Bonus room complete the vibe. The centralized bonus room with custom 60x60 oversized window, open to below for added light & separation between bedroom wings feature two large secondary bedrooms, each with generous closets & their own 5-piece full bath for the kids or guests and a dedicated laundry room for everyday convenience. The showstopper: a professionally developed 2-bedroom Airbnb suite with its own private entrance. Modern kitchen, full bath, stylish design, & curated furniture make it turnkey & Instagram-ready. Whether you keep it as a suite, guest space, or private extended family quarters, it’s an incredible bonus that sets this home apart. Additional features of this home include: Double attached garage with EV charger rough-in / 10 solar panels to help with utility costs / Smart blinds & permanent holiday lights included / Professionally landscaped yard with East-facing views / Feature walls & custom design touches throughout. As a resident of Mahogany, enjoy Calgary’s largest freshwater lake with beach clubs & year-round recreation. This is more than a home—it’s a lifestyle investment. Live where others vacation! (id:37074)
Property Features
Cooling: See Remarks
Heating: Forced Air
Landscape: Landscaped

