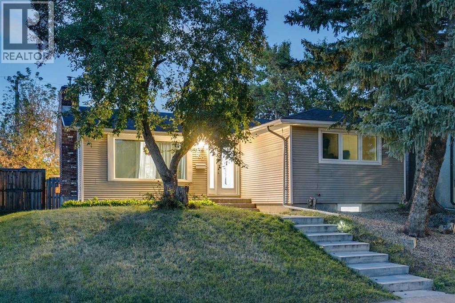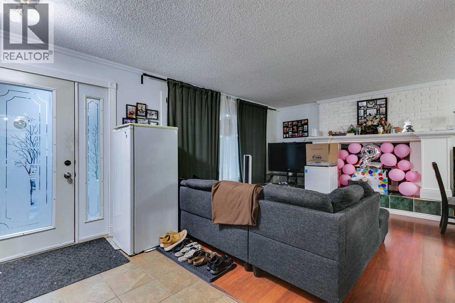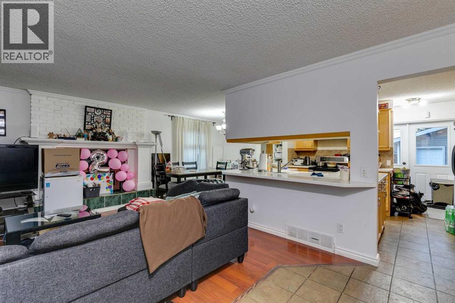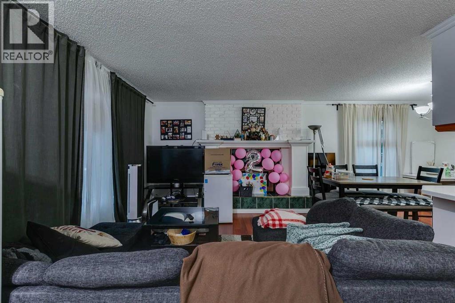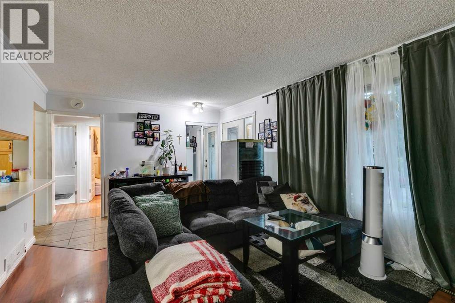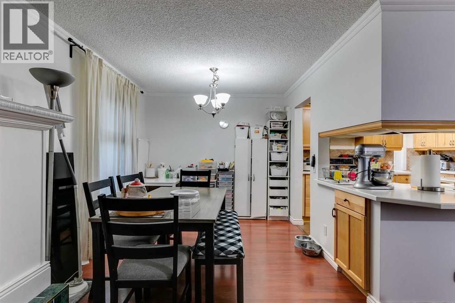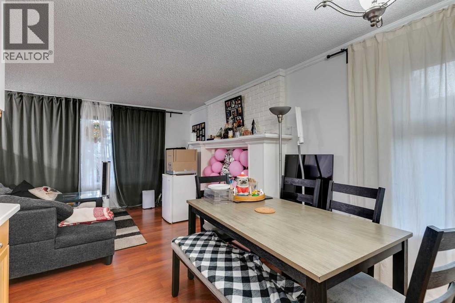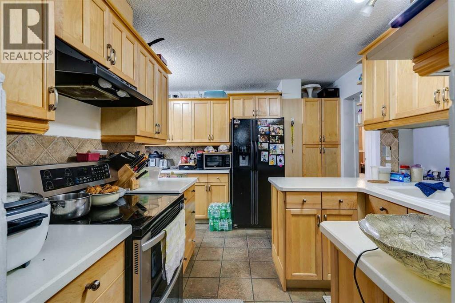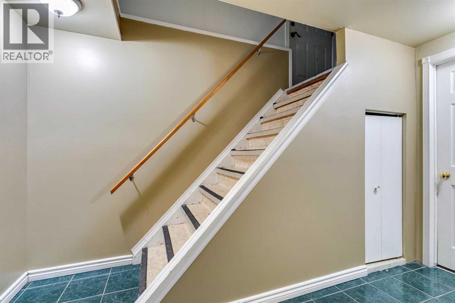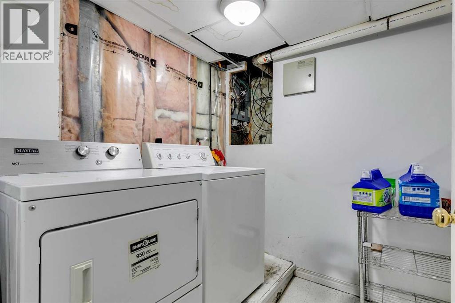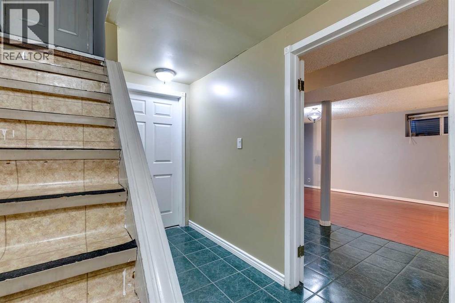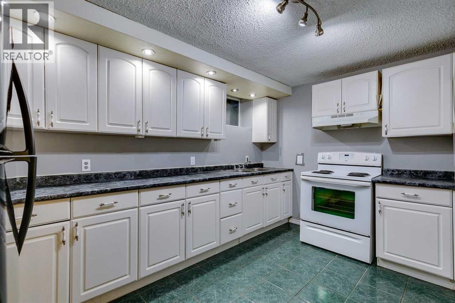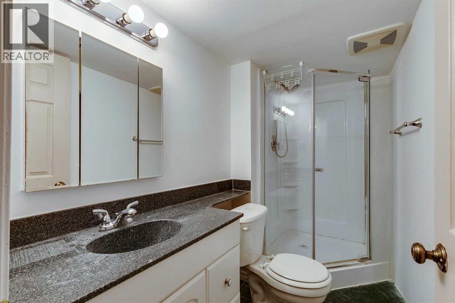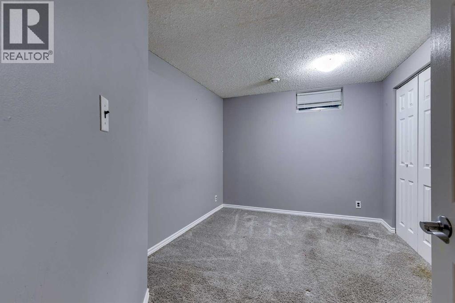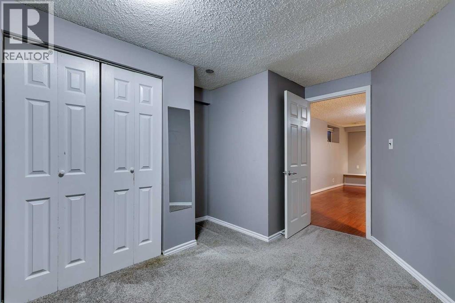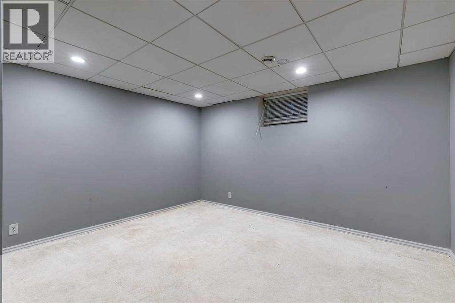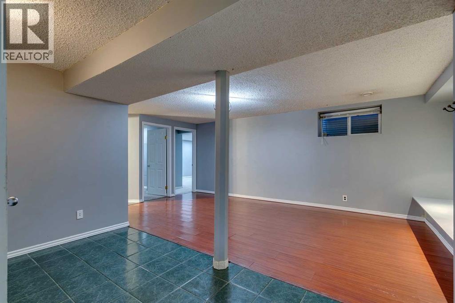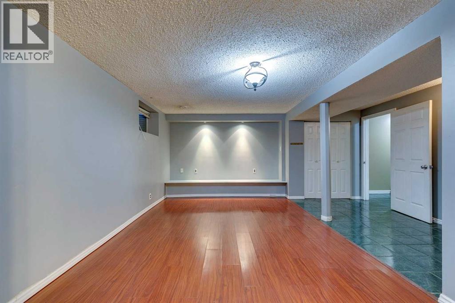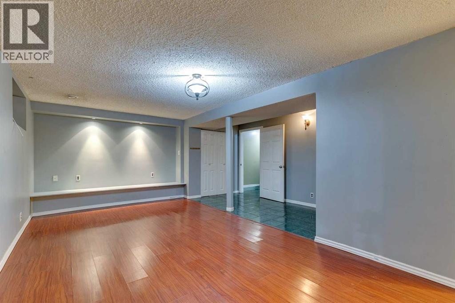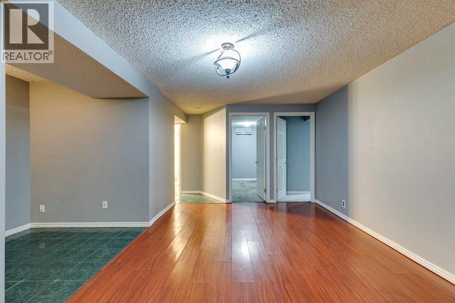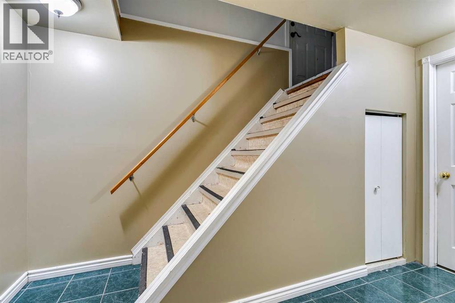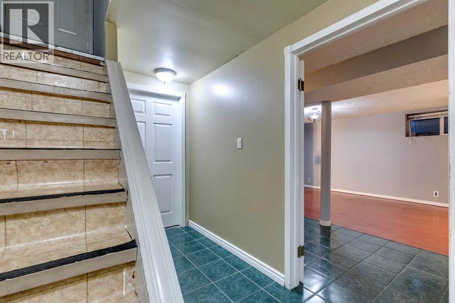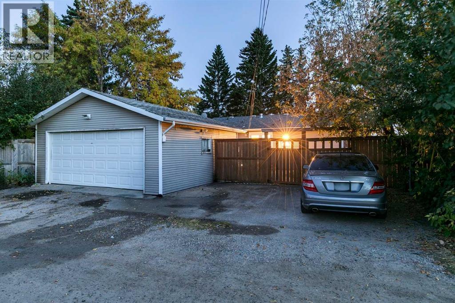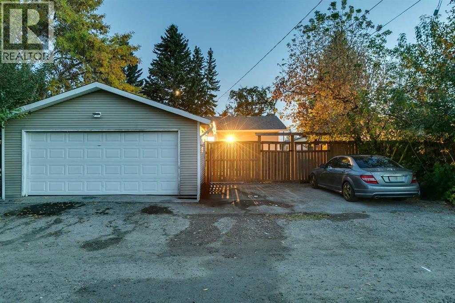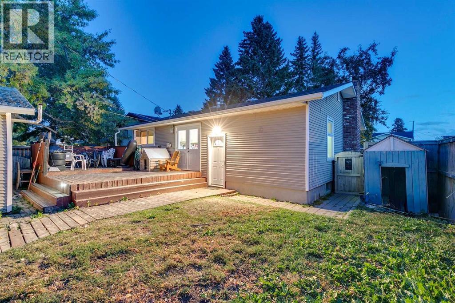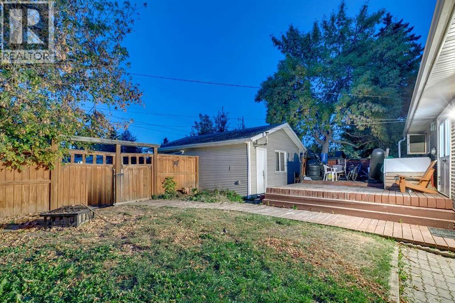Located in the established and family-friendly community of Acadia, this detached bungalow offers over 2,100 sq. ft. of living space with excellent potential for both homeowners and investors. Acadia offers close proximity to schools, parks, and walking/biking paths, making it a great place to call home. This property features a spacious main level with its own entrance, while the lower level offers an illegal suite with a separate entrance—an excellent opportunity to live upstairs while renting downstairs. The home sits on a large lot that backs onto a peaceful greenspace and is just steps from a playground. A double detached garage, along with two additional parking spots in the back alley, makes this property even more practical for families, tenants, or future redevelopment. With R-CG zoning, this home also presents an exciting opportunity for developers or buyers looking to renovate, or build multiple dwellings. Whether you’re seeking a revenue property, a development project, or simply a well-located bungalow with room to grow, this Acadia home has all the right features. (id:37074)
Property Features
Property Details
| MLS® Number | A2261574 |
| Property Type | Single Family |
| Neigbourhood | Acadia |
| Community Name | Acadia |
| Amenities Near By | Park, Playground, Recreation Nearby, Schools |
| Features | Back Lane |
| Parking Space Total | 4 |
| Plan | 6335jk |
| Structure | Deck |
Parking
| Detached Garage | 2 |
Building
| Bathroom Total | 2 |
| Bedrooms Above Ground | 3 |
| Bedrooms Below Ground | 2 |
| Bedrooms Total | 5 |
| Appliances | Washer, Refrigerator, Dishwasher, Stove, Dryer |
| Basement Development | Finished |
| Basement Features | Separate Entrance |
| Basement Type | Full (finished) |
| Constructed Date | 1969 |
| Construction Material | Wood Frame |
| Construction Style Attachment | Detached |
| Cooling Type | None |
| Exterior Finish | Vinyl Siding |
| Fireplace Present | Yes |
| Fireplace Total | 1 |
| Flooring Type | Carpeted, Ceramic Tile, Laminate, Linoleum |
| Foundation Type | Poured Concrete |
| Heating Type | Forced Air |
| Stories Total | 1 |
| Size Interior | 1,104 Ft2 |
| Total Finished Area | 1103.64 Sqft |
| Type | House |
Rooms
| Level | Type | Length | Width | Dimensions |
|---|---|---|---|---|
| Lower Level | Laundry Room | 6.75 Ft x 6.75 Ft | ||
| Lower Level | Living Room | 17.75 Ft x 10.67 Ft | ||
| Lower Level | Kitchen | 13.42 Ft x 8.17 Ft | ||
| Lower Level | Bedroom | 12.92 Ft x 17.17 Ft | ||
| Lower Level | 3pc Bathroom | 9.00 Ft x 4.50 Ft | ||
| Lower Level | Bedroom | 12.92 Ft x 11.33 Ft | ||
| Lower Level | Furnace | 4.00 Ft x 5.67 Ft | ||
| Main Level | Living Room | 19.67 Ft x 12.00 Ft | ||
| Main Level | Dining Room | 9.25 Ft x 9.33 Ft | ||
| Main Level | Kitchen | 12.25 Ft x 12.75 Ft | ||
| Main Level | Primary Bedroom | 11.92 Ft x 13.58 Ft | ||
| Main Level | 4pc Bathroom | 8.50 Ft x 4.92 Ft | ||
| Main Level | Bedroom | 11.92 Ft x 9.08 Ft | ||
| Main Level | Bedroom | 8.42 Ft x 10.33 Ft |
Land
| Acreage | No |
| Fence Type | Fence |
| Land Amenities | Park, Playground, Recreation Nearby, Schools |
| Landscape Features | Garden Area, Landscaped, Lawn |
| Size Depth | 9.67 M |
| Size Frontage | 4.64 M |
| Size Irregular | 483.00 |
| Size Total | 483 M2|4,051 - 7,250 Sqft |
| Size Total Text | 483 M2|4,051 - 7,250 Sqft |
| Zoning Description | R-cg |

