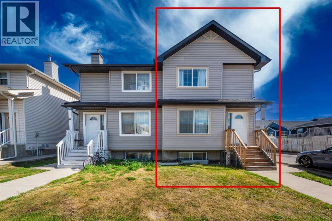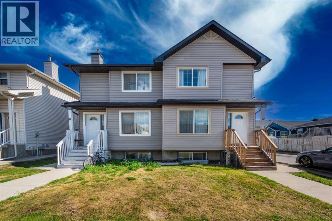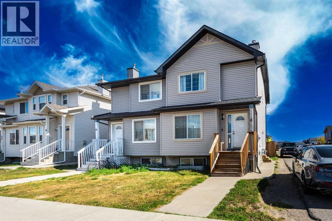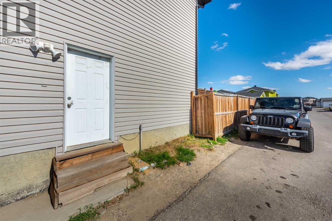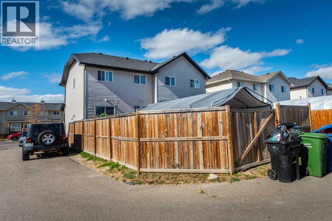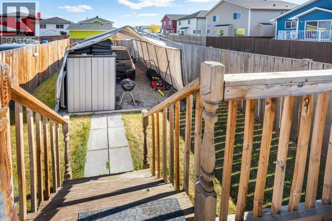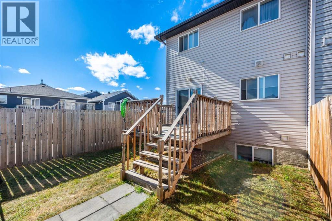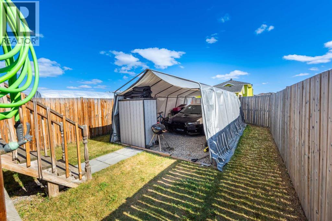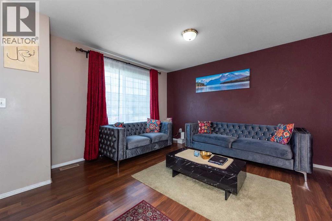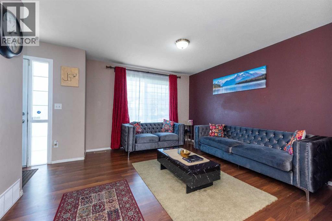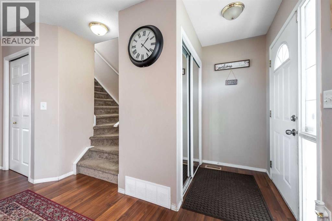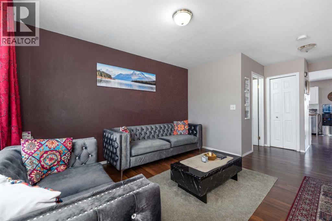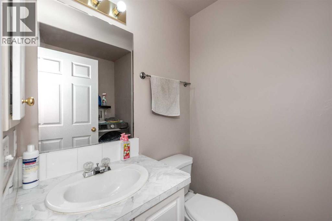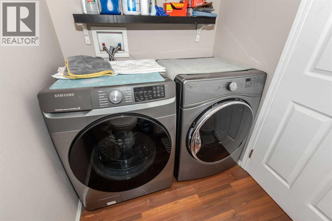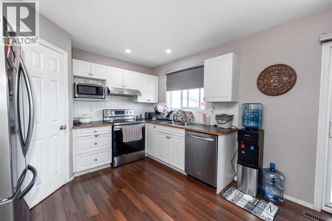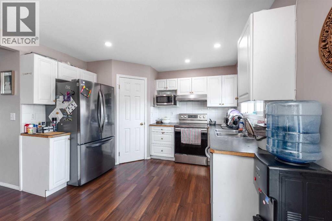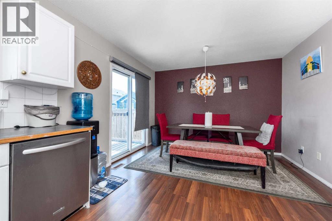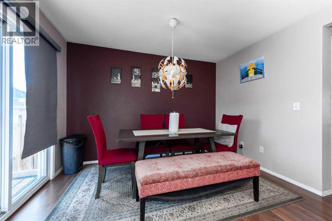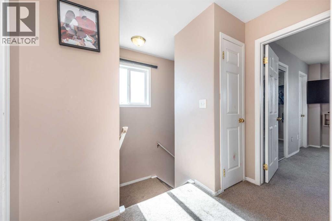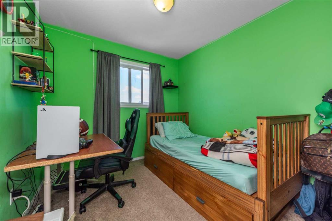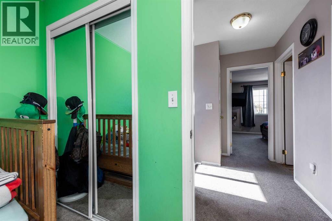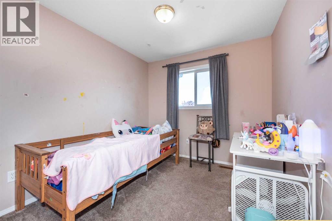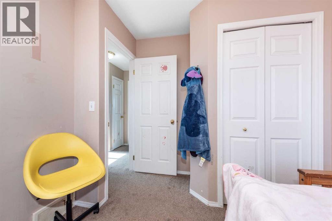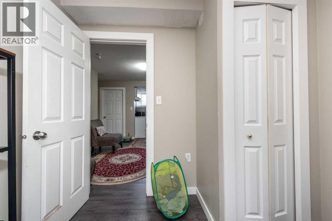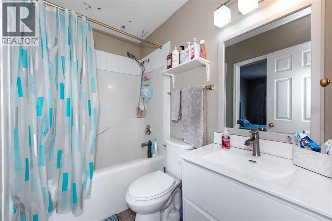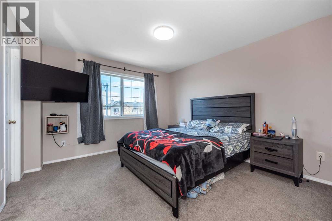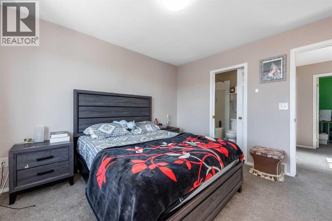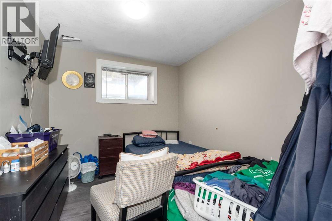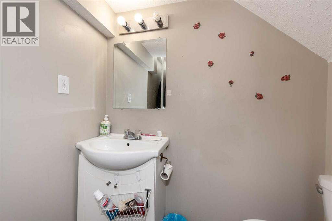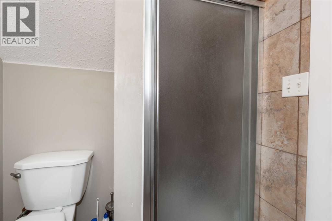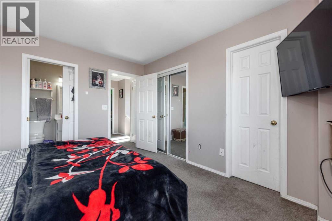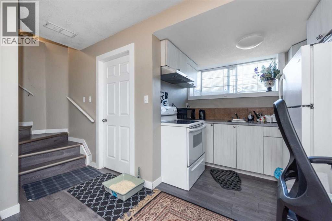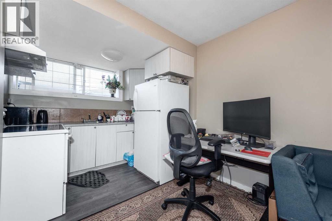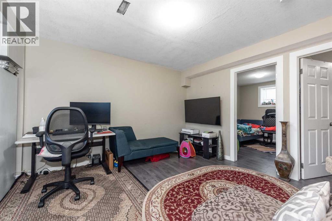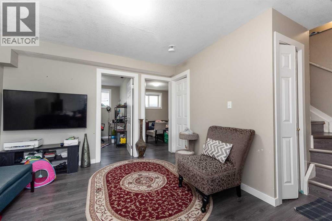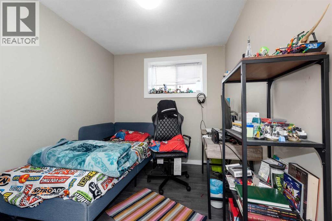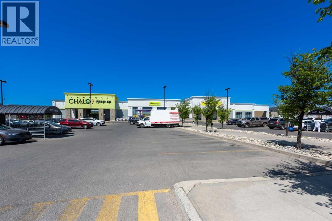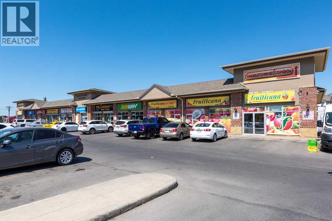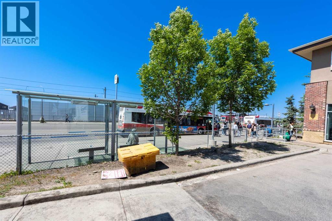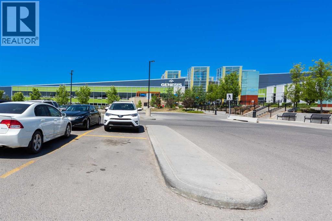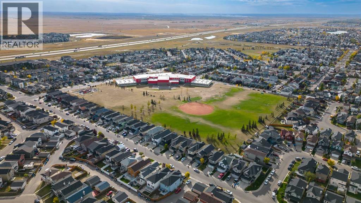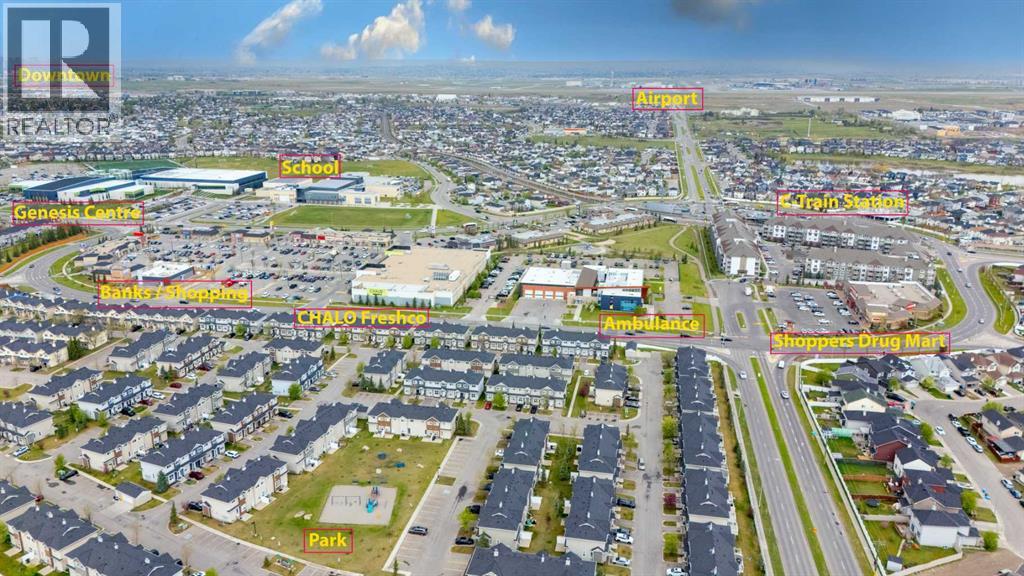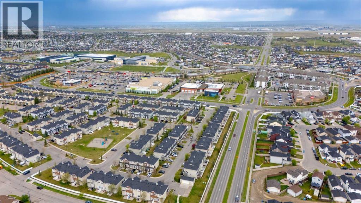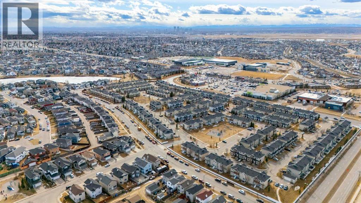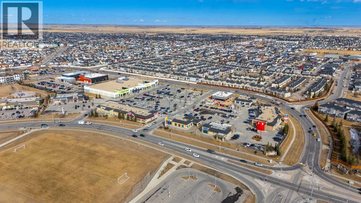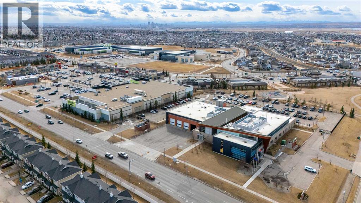Fully Developed Duplex, Huge Corner Lot, Lots of Parking, 3 Bedrooms Up and Separate Entrance to 2 Bedrooms Suite (Illegal), 2 Full and One Half Bath, Master bedroom has Cheater Door to Bathroom, Well Kept, Renovated, Big Kitchen, Deck, Big Yard, Priced to Sell Quick, Close to Schools, Shopping, Bus, C-Train. (id:37074)
Property Features
Property Details
| MLS® Number | A2258830 |
| Property Type | Single Family |
| Neigbourhood | Northeast Calgary |
| Community Name | Taradale |
| Amenities Near By | Park, Playground, Schools, Shopping |
| Features | Back Lane, Pvc Window, No Smoking Home |
| Parking Space Total | 5 |
| Plan | 0213966 |
| Structure | Deck |
Parking
| Covered | |
| Other | |
| Street | |
| Parking Pad |
Building
| Bathroom Total | 3 |
| Bedrooms Above Ground | 3 |
| Bedrooms Below Ground | 2 |
| Bedrooms Total | 5 |
| Appliances | Refrigerator, Dishwasher, Stove, Hood Fan, Window Coverings, Washer & Dryer |
| Basement Type | Full |
| Constructed Date | 2003 |
| Construction Material | Poured Concrete, Wood Frame |
| Construction Style Attachment | Semi-detached |
| Cooling Type | None |
| Exterior Finish | Concrete, Vinyl Siding |
| Flooring Type | Carpeted, Laminate |
| Foundation Type | Poured Concrete |
| Half Bath Total | 1 |
| Heating Fuel | Natural Gas |
| Heating Type | Forced Air |
| Stories Total | 2 |
| Size Interior | 1,216 Ft2 |
| Total Finished Area | 1215.79 Sqft |
| Type | Duplex |
Rooms
| Level | Type | Length | Width | Dimensions |
|---|---|---|---|---|
| Second Level | 4pc Bathroom | 7.67 Ft x 4.92 Ft | ||
| Second Level | Bedroom | 8.83 Ft x 12.67 Ft | ||
| Second Level | Bedroom | 8.75 Ft x 9.17 Ft | ||
| Second Level | Primary Bedroom | 11.67 Ft x 12.25 Ft | ||
| Lower Level | 3pc Bathroom | 5.67 Ft x 6.50 Ft | ||
| Lower Level | Bedroom | 8.08 Ft x 10.92 Ft | ||
| Lower Level | Kitchen | 8.42 Ft x 5.67 Ft | ||
| Lower Level | Primary Bedroom | 9.08 Ft x 10.92 Ft | ||
| Lower Level | Recreational, Games Room | 13.75 Ft x 12.42 Ft | ||
| Lower Level | Furnace | 8.75 Ft x 5.42 Ft | ||
| Main Level | 2pc Bathroom | 4.92 Ft x 7.42 Ft | ||
| Main Level | Dining Room | 10.08 Ft x 11.42 Ft | ||
| Main Level | Kitchen | 7.83 Ft x 11.50 Ft | ||
| Main Level | Living Room | 13.50 Ft x 12.75 Ft |
Land
| Acreage | No |
| Fence Type | Fence |
| Land Amenities | Park, Playground, Schools, Shopping |
| Landscape Features | Landscaped, Lawn |
| Size Depth | 31.5 M |
| Size Frontage | 7.62 M |
| Size Irregular | 2540.00 |
| Size Total | 2540 Sqft|0-4,050 Sqft |
| Size Total Text | 2540 Sqft|0-4,050 Sqft |
| Zoning Description | Multi-use |

