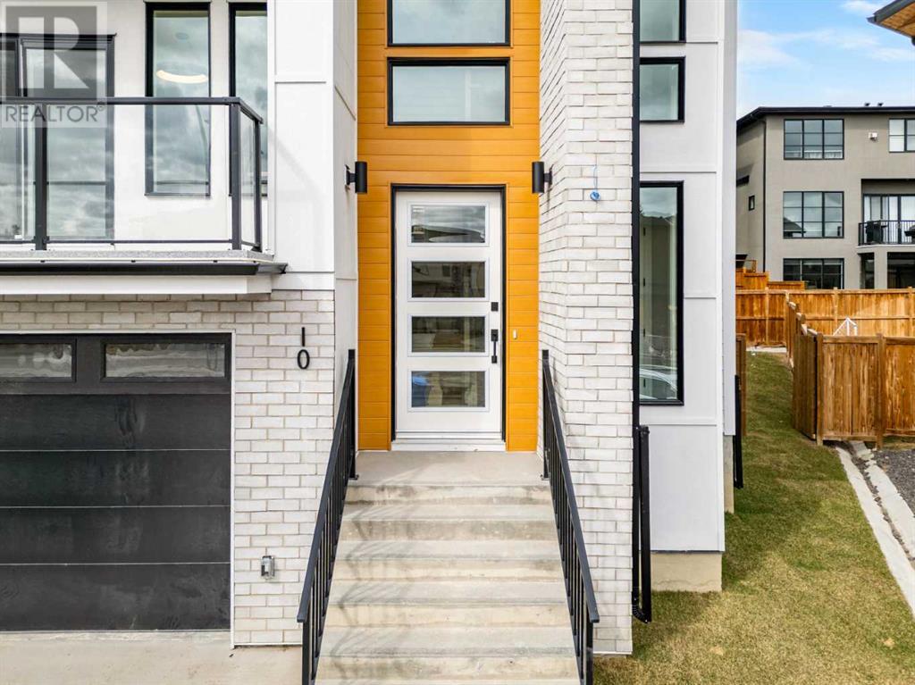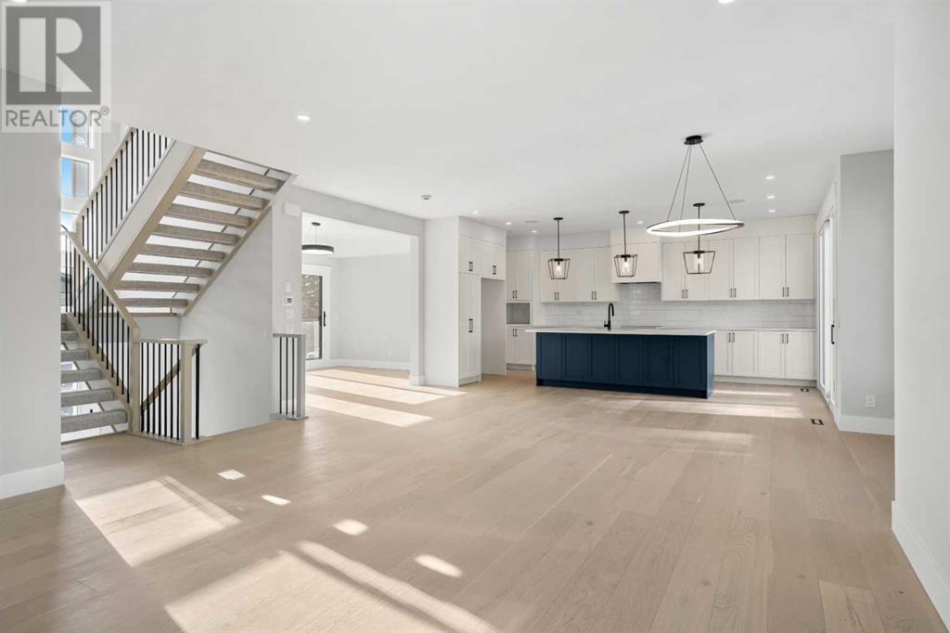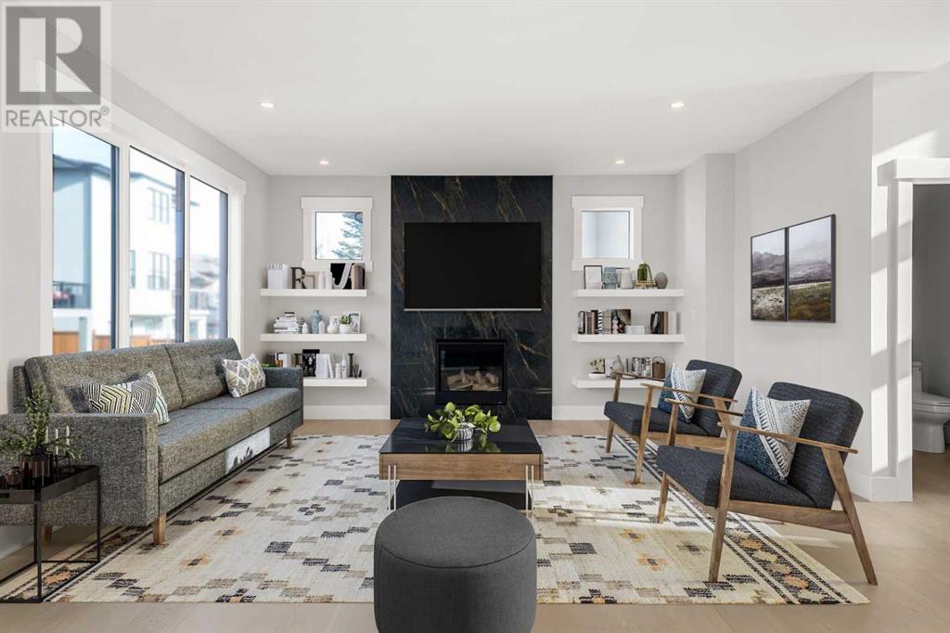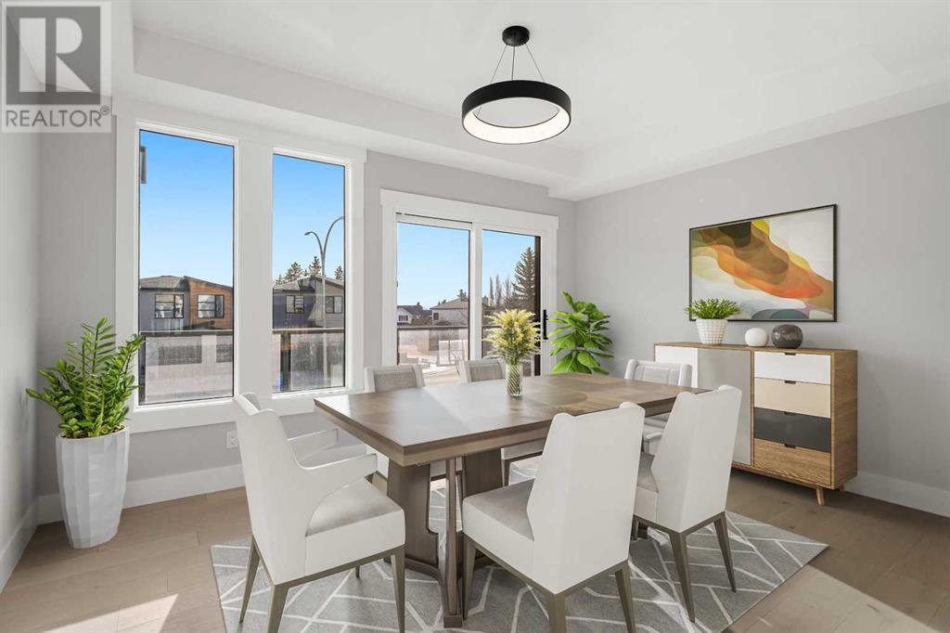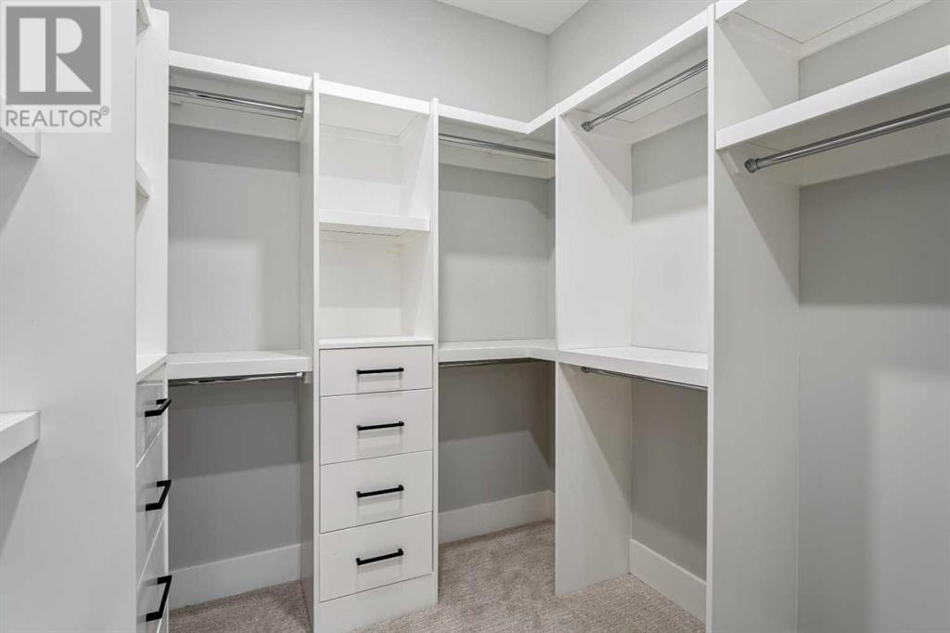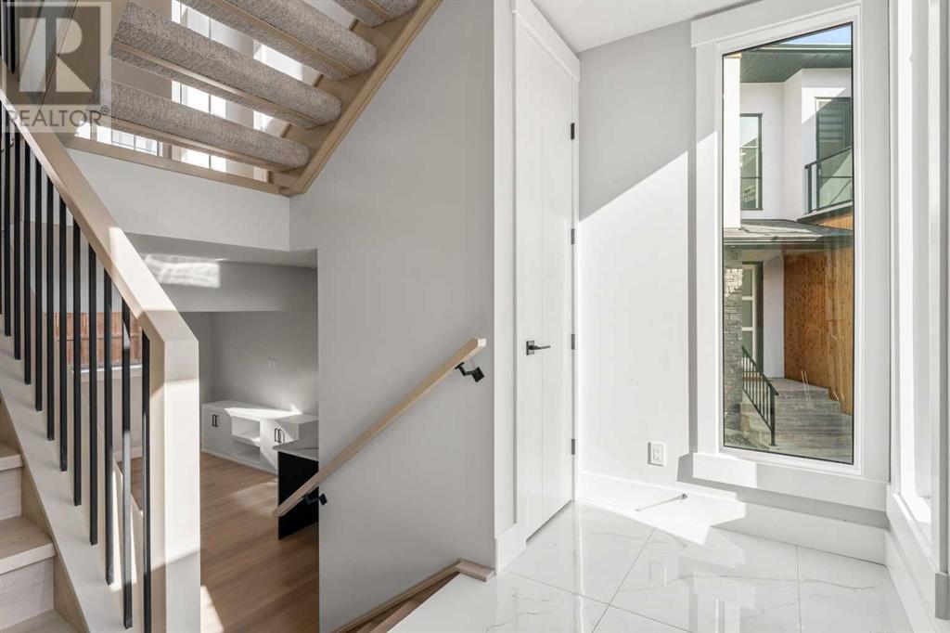**OPEN HOUSE: April 26th & 27th 1pm-3pm ** Welcome to this exceptional new residence, situated in the heart of Calgary’s sought-after southwest community of Strathcona Park. This exquisite home offers over 3,000 SQUARE FEET of thoughtfully designed living space, seamlessly combining elegance and practicality to create a refined and comfortable lifestyle. From the moment you arrive, the impressive curb appeal sets the tone. This exterior showcases a sleek, high-end MODERN DESIGN, with expansive windows that flood the interior with natural light and emphasize the bold architectural features of the home. Inside, the main living room welcomes you with a sense of sophistication. A gas fireplace is the focal point, surrounded by dramatic floor-to-ceiling designer tile, making this space ideal for both intimate family moments and larger gatherings. Adjacent to the living area is a bright and inviting BREAKFAST NOOK and DINING SPACE. The kitchen is a true showpiece, designed with both aesthetics and functionality in mind. It features a LARGE CENTER ISLAND with striking cabinetry and is illuminated by elegant pendant lighting. Top-of-the-line stainless steel appliances and stunning quartz countertops complete the space. A BUTLER'S PANTRY provides additional storage and connects to a walk-in pantry, ensuring convenience for all your culinary needs. One of the highlights of the main level is the BONUS ROOM, designed with false ceilings that add a sense of grandeur. This space is ideal for a home office, playroom, lounge area or a larger dining room for big gatherings. It also includes access to a PRIVATE BALCONY, offering a quiet retreat to enjoy your morning coffee. As you ascend the open staircase with sleek spindle railings, tall windows continue to bathe the home in NATURAL LIGHT, creating a bright and airy ambiance. The upper floor features three generously sized bedrooms, including a luxurious primary suite. The primary retreat offers a spa-like ensuite complete with d ual sinks, a frameless glass shower, a soaker tub, and a private water closet. A spacious walk-in closet ensures plenty of room for storage and organization. The remaining two bedrooms also offer ample space and are enhanced by VAULTED CEILINGS, adding character and charm. They share a beautifully designed bathroom with dual sinks, ideal for a family or guests. For added convenience, the UPPER LEVEL includes a dedicated LAUNDRY room to simplify daily routines. The fully FINISHED BASEMENT extends the home’s living space, offering a large recreation area with a built-in bar—perfect for entertaining or relaxing with a home theatre setup. A FOURTH BEDROOM and full bathroom complete the lower level, providing additional space for guests or extended family. Located in the family friendly neighborhood of Strathcona Park, this home is CLOSE TO AMENITIES including schools, restaurants, shopping and just minutes away from Bow Trail, Sarcee Trail and Stoney Trail, making commuting a breeze! (id:37074)
Property Features
Open House
This property has open houses!
1:00 pm
Ends at:3:00 pm
1:00 pm
Ends at:3:00 pm
Property Details
| MLS® Number | A2212097 |
| Property Type | Single Family |
| Neigbourhood | Strathcona Park |
| Community Name | Strathcona Park |
| Amenities Near By | Playground, Schools, Shopping |
| Features | Closet Organizers |
| Parking Space Total | 4 |
| Plan | 2010264 |
| Structure | Deck |
Parking
| Attached Garage | 2 |
Building
| Bathroom Total | 4 |
| Bedrooms Above Ground | 3 |
| Bedrooms Below Ground | 1 |
| Bedrooms Total | 4 |
| Appliances | Washer, Refrigerator, Dishwasher, Stove, Oven, Dryer, Microwave, Hood Fan |
| Basement Development | Finished |
| Basement Type | Full (finished) |
| Constructed Date | 2024 |
| Construction Material | Poured Concrete |
| Construction Style Attachment | Detached |
| Cooling Type | None |
| Exterior Finish | Brick, Composite Siding, Concrete |
| Fireplace Present | Yes |
| Fireplace Total | 1 |
| Flooring Type | Carpeted, Hardwood, Tile |
| Foundation Type | Poured Concrete |
| Half Bath Total | 1 |
| Heating Type | Forced Air |
| Stories Total | 2 |
| Size Interior | 2,352 Ft2 |
| Total Finished Area | 2352 Sqft |
| Type | House |
Rooms
| Level | Type | Length | Width | Dimensions |
|---|---|---|---|---|
| Basement | 4pc Bathroom | 12.58 Ft x 7.75 Ft | ||
| Basement | Other | 5.75 Ft x 7.00 Ft | ||
| Basement | Bedroom | 10.83 Ft x 9.75 Ft | ||
| Basement | Recreational, Games Room | 12.33 Ft x 13.42 Ft | ||
| Basement | Storage | 3.67 Ft x 7.00 Ft | ||
| Basement | Furnace | 7.83 Ft x 6.33 Ft | ||
| Main Level | 2pc Bathroom | 6.33 Ft x 5.50 Ft | ||
| Main Level | Dining Room | 14.25 Ft x 10.50 Ft | ||
| Main Level | Foyer | 10.92 Ft x 5.00 Ft | ||
| Main Level | Kitchen | 12.92 Ft x 18.42 Ft | ||
| Main Level | Living Room | 25.00 Ft x 22.00 Ft | ||
| Upper Level | 5pc Bathroom | 11.58 Ft x 5.17 Ft | ||
| Upper Level | 5pc Bathroom | 15.58 Ft x 15.08 Ft | ||
| Upper Level | Bedroom | 10.92 Ft x 11.08 Ft | ||
| Upper Level | Bedroom | 10.58 Ft x 12.75 Ft | ||
| Upper Level | Laundry Room | 6.08 Ft x 11.08 Ft | ||
| Upper Level | Primary Bedroom | 14.92 Ft x 14.92 Ft | ||
| Upper Level | Other | 9.67 Ft x 7.25 Ft |
Land
| Acreage | No |
| Fence Type | Fence |
| Land Amenities | Playground, Schools, Shopping |
| Size Irregular | 345.00 |
| Size Total | 345 M2|0-4,050 Sqft |
| Size Total Text | 345 M2|0-4,050 Sqft |
| Zoning Description | Dc |


