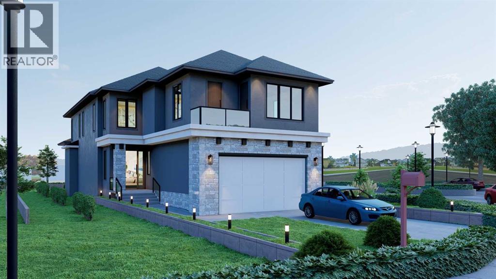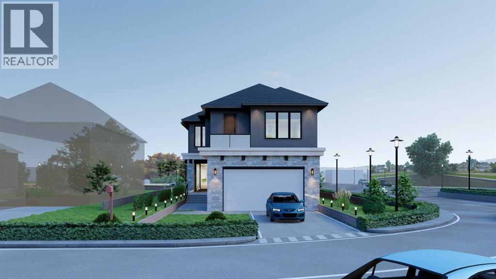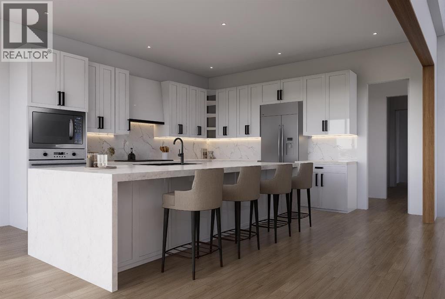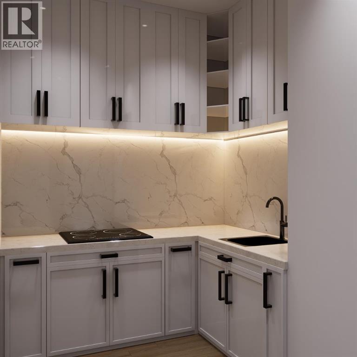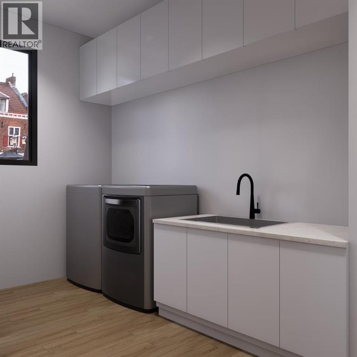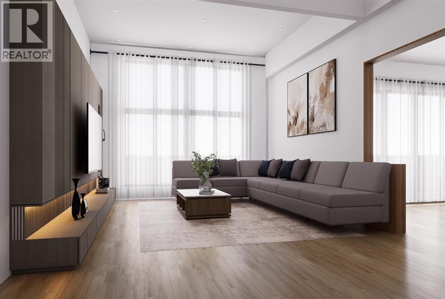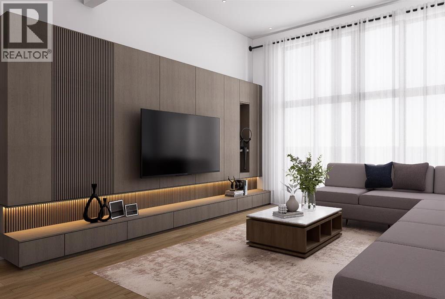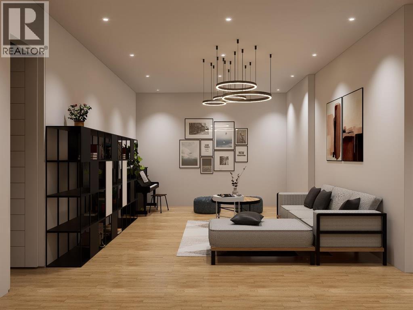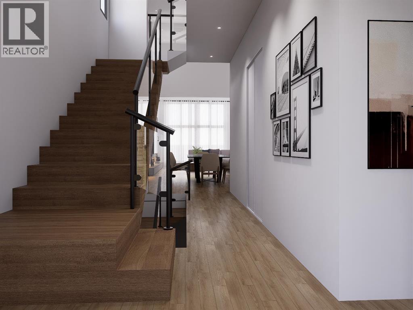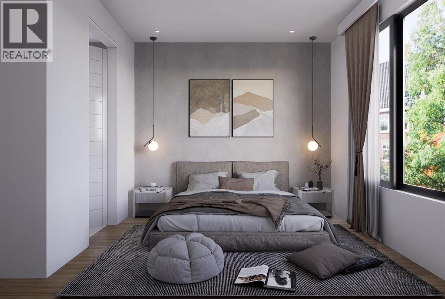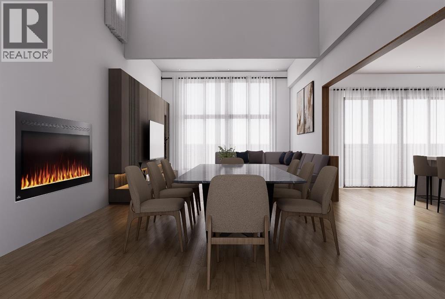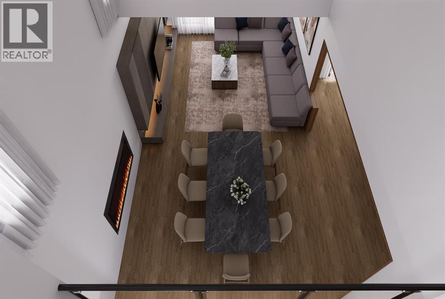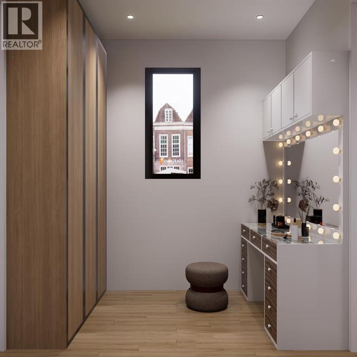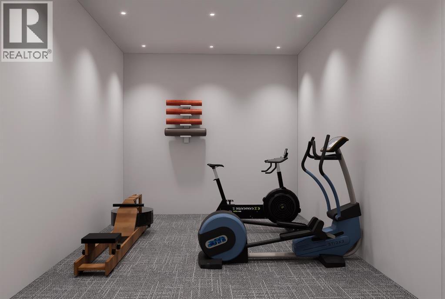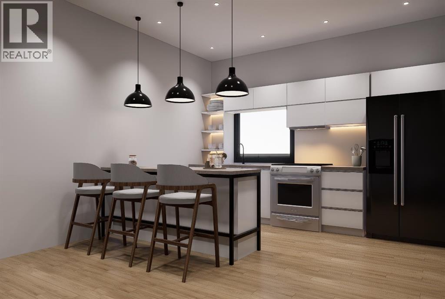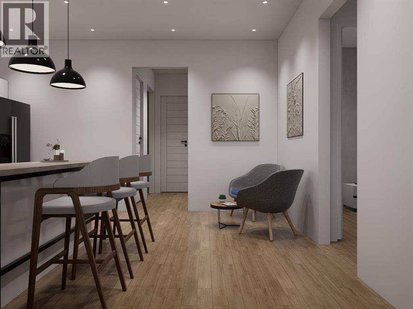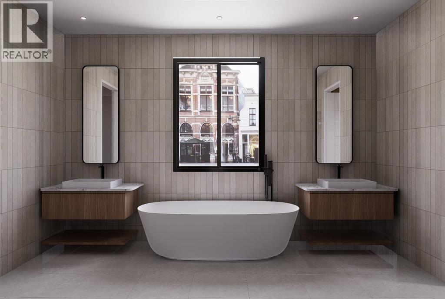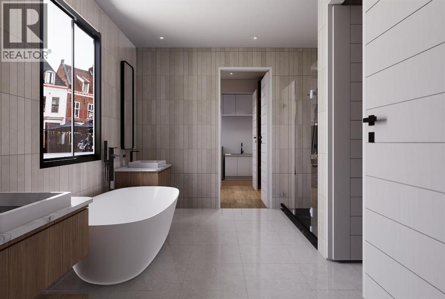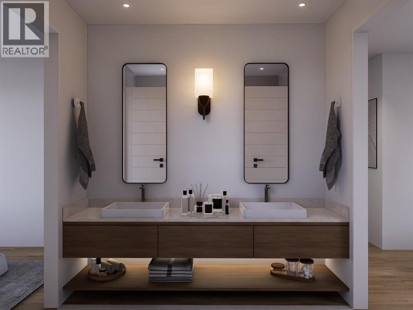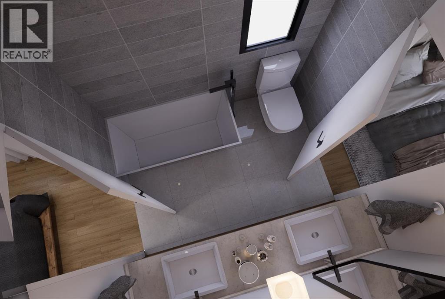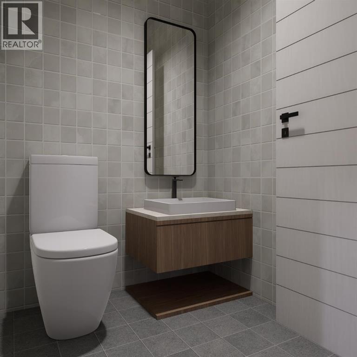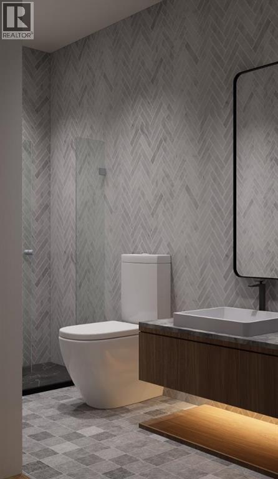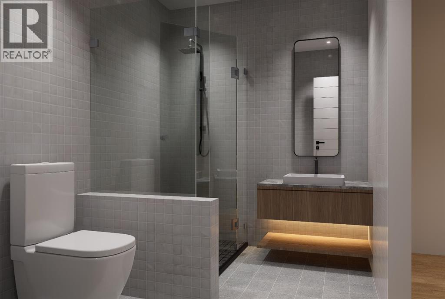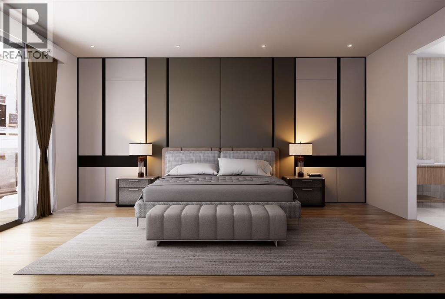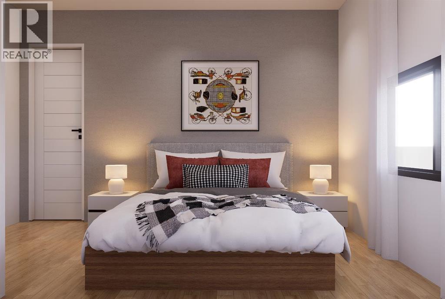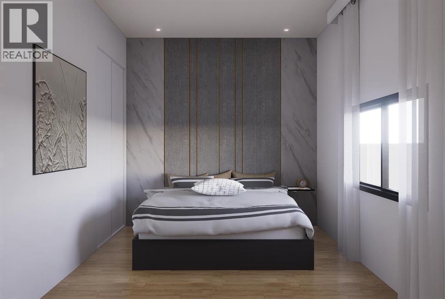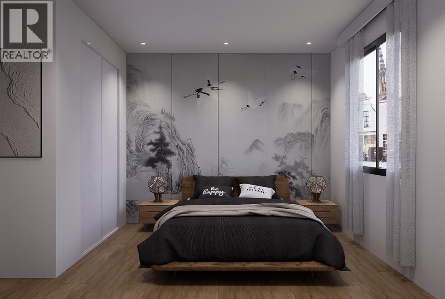Welcome to another quality home built by Marroon Homes!! Over 3,400 sq ft of flawless design in this brand-new, never-lived-in residence—where soaring 10-ft ceilings, 9-ft doors, and sunlit open spaces set a stage of timeless elegance. The gourmet BOSCH kitchen, adorned with gleaming quartz and bespoke cabinetry, flows effortlessly to a private deck with a built-in gas line—perfect for refined entertaining.Ascend to the serene primary suite, a sanctuary with a spa-worthy ensuite featuring a deep soaker tub, frameless glass shower, and dual vanities. A sunlit bonus room, three additional bedrooms, and a lavish family bath complete the upper level.The fully finished legal lower level offers a sophisticated wet bar, expansive recreation space, Gym and a private guest suite with separate entrance—ideal for hosting or multi-generational living.Set in one of Calgary’s most exclusive enclaves, minutes from elite schools, fine dining, designer shopping, and premier recreation, this home is more than a residence—it is a statement of luxury living. (id:37074)
Property Features
Property Details
| MLS® Number | A2247291 |
| Property Type | Single Family |
| Neigbourhood | Northwest Calgary |
| Community Name | Rocky Ridge |
| Amenities Near By | Park, Schools, Shopping, Water Nearby |
| Community Features | Lake Privileges |
| Features | Closet Organizers, Gas Bbq Hookup |
| Parking Space Total | 5 |
| Plan | 2311865 |
Parking
| Attached Garage | 3 |
Building
| Bathroom Total | 6 |
| Bedrooms Above Ground | 4 |
| Bedrooms Below Ground | 2 |
| Bedrooms Total | 6 |
| Appliances | Refrigerator, Dishwasher, Microwave, Oven - Built-in, Garage Door Opener, Washer & Dryer, Cooktop - Induction |
| Basement Development | Finished |
| Basement Type | Full (finished) |
| Constructed Date | 2025 |
| Construction Material | Wood Frame |
| Construction Style Attachment | Detached |
| Cooling Type | See Remarks |
| Exterior Finish | Stone, Vinyl Siding |
| Fireplace Present | Yes |
| Fireplace Total | 1 |
| Flooring Type | Carpeted, Hardwood, Laminate |
| Foundation Type | Poured Concrete |
| Half Bath Total | 1 |
| Heating Fuel | Natural Gas |
| Heating Type | High-efficiency Furnace, Other |
| Stories Total | 2 |
| Size Interior | 3,421 Ft2 |
| Total Finished Area | 3421 Sqft |
| Type | House |
Rooms
| Level | Type | Length | Width | Dimensions |
|---|---|---|---|---|
| Basement | Exercise Room | 2.90 M x 4.80 M | ||
| Basement | 3pc Bathroom | 2.30 M x 2.00 M | ||
| Basement | Recreational, Games Room | 7.80 M x 3.90 M | ||
| Basement | 3pc Bathroom | 1.60 M x 3.00 M | ||
| Basement | Bedroom | 3.90 M x 2.70 M | ||
| Basement | Bedroom | 3.90 M x 2.60 M | ||
| Main Level | Kitchen | 4.80 M x 5.10 M | ||
| Main Level | Other | 1.52 M x 2.30 M | ||
| Main Level | Living Room | 4.30 M x 45.50 M | ||
| Main Level | Office | 3.40 M x 2.30 M | ||
| Main Level | Dining Room | 4.30 M x 3.80 M | ||
| Main Level | Eat In Kitchen | 4.80 M x 1.90 M | ||
| Main Level | Other | 4.20 M x 3.00 M | ||
| Main Level | 2pc Bathroom | 2.44 M x 1.66 M | ||
| Main Level | Bedroom | 4.10 M x 5.90 M | ||
| Upper Level | Primary Bedroom | 4.70 M x 6.50 M | ||
| Upper Level | Bonus Room | 3.80 M x 5.70 M | ||
| Upper Level | 5pc Bathroom | 3.60 M x 4.10 M | ||
| Upper Level | Other | 3.60 M x 2.40 M | ||
| Upper Level | Other | 2.30 M x 3.40 M | ||
| Upper Level | Laundry Room | 3.90 M x 1.70 M | ||
| Upper Level | 3pc Bathroom | 1.50 M x 3.20 M | ||
| Upper Level | Bedroom | 3.90 M x 3.00 M | ||
| Upper Level | 4pc Bathroom | 2.20 M x 2.60 M | ||
| Upper Level | Bedroom | 4.10 M x 5.90 M |
Land
| Acreage | No |
| Fence Type | Partially Fenced |
| Land Amenities | Park, Schools, Shopping, Water Nearby |
| Landscape Features | Landscaped |
| Size Depth | 50 M |
| Size Frontage | 15 M |
| Size Irregular | 5248.00 |
| Size Total | 5248 Sqft|4,051 - 7,250 Sqft |
| Size Total Text | 5248 Sqft|4,051 - 7,250 Sqft |
| Zoning Description | Dc |

