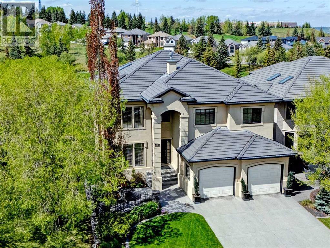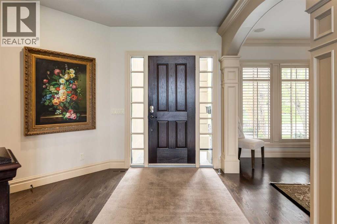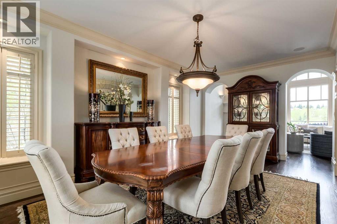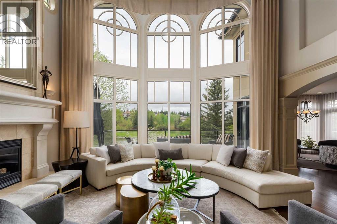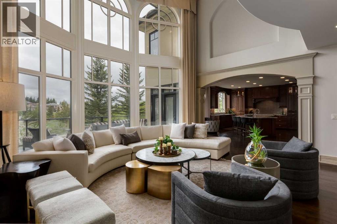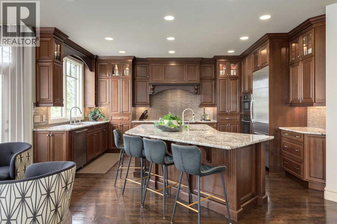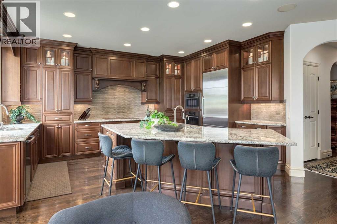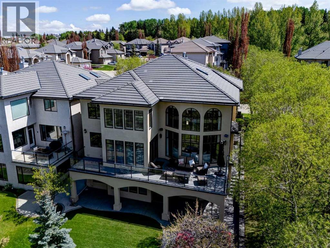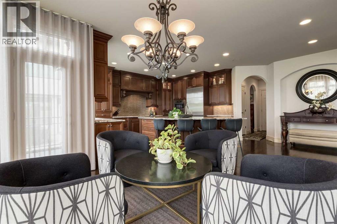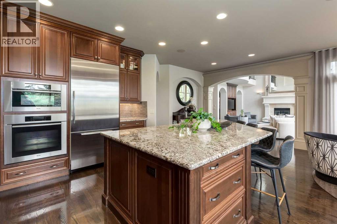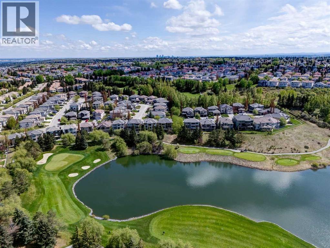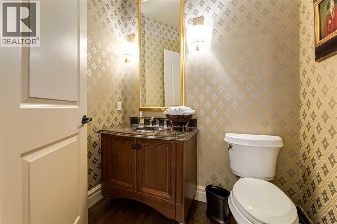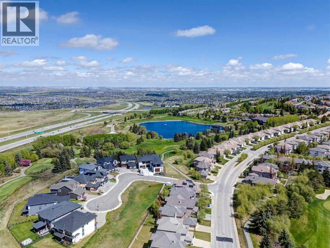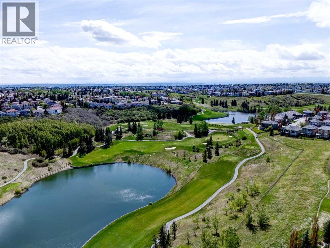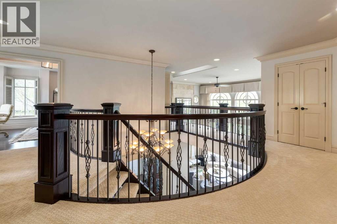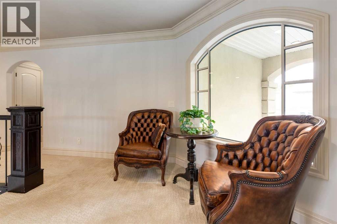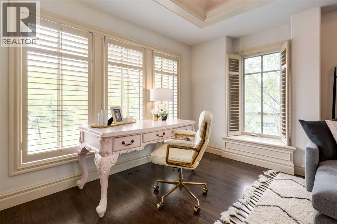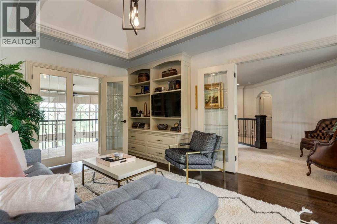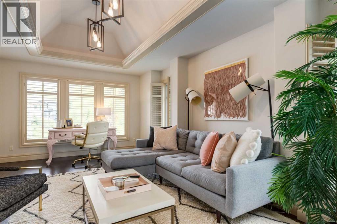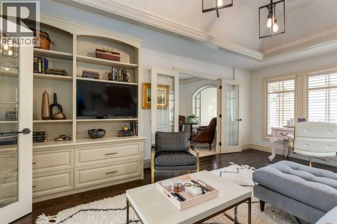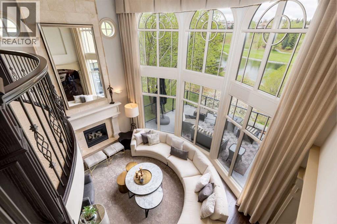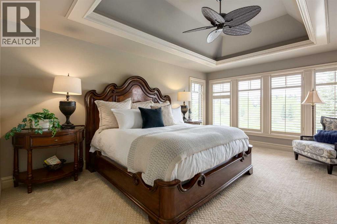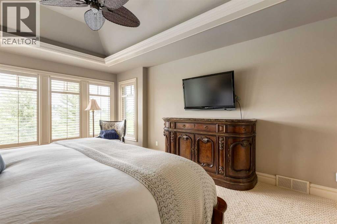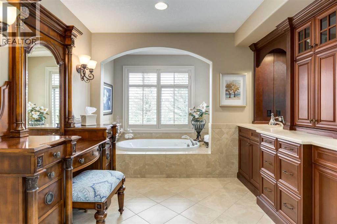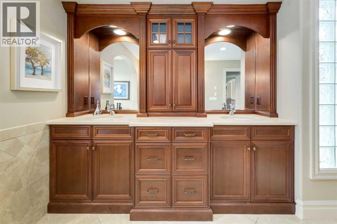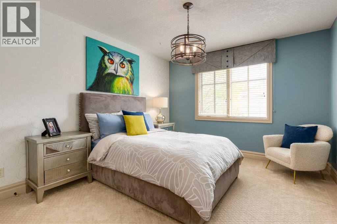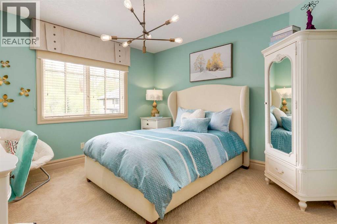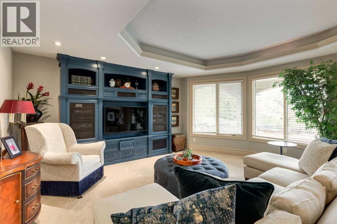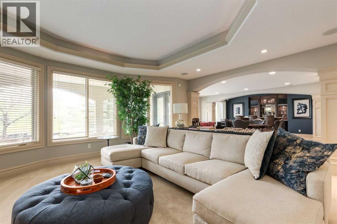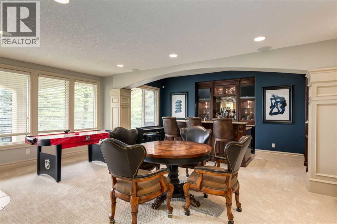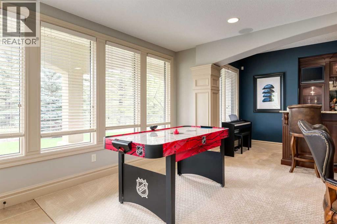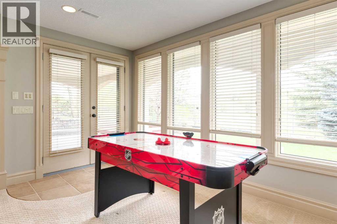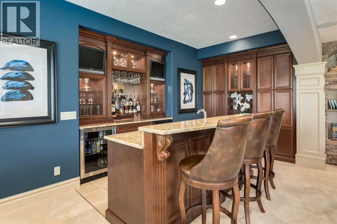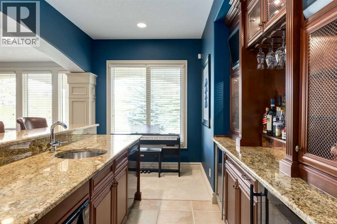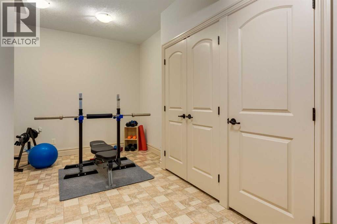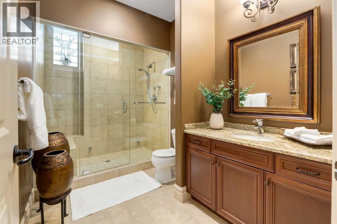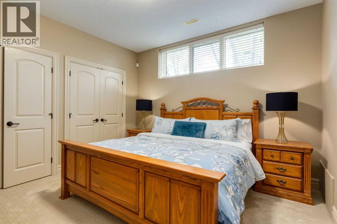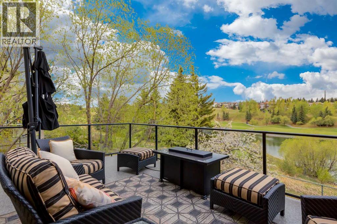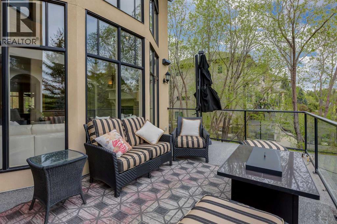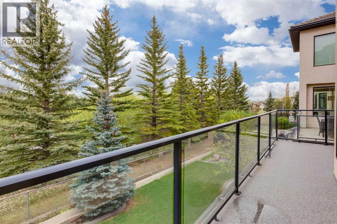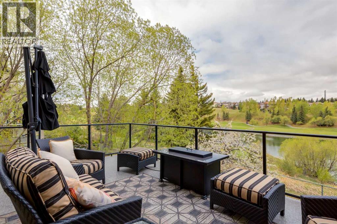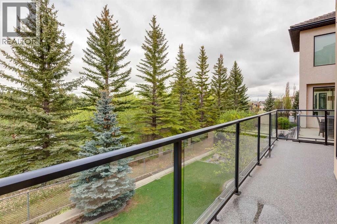Need to sell your current home to buy this one?
Find out how much it will sell for today!
Get ready to be amazed by this once-in-a-lifetime opportunity to own a truly incredible custom home that backs onto the prestigious Hamptons Golf Course. Nestled in an exclusive enclave of high-end luxury homes, this stunning estate is a masterpiece built by Lupi Luxury Homes and is being offered for sale for the very first time.This sensational two-storey home boasts a total of 4 bedrooms plus a loft, a fully-loaded chef’s kitchen with granite countertops and top-of-the-line Miele appliances, an oversized 3-car garage, an entertainer’s dream walkout level, and breathtaking views of the fairways and ponds of the golf course.Showcased by rich hardwood floors and 9ft ceilings, this gracious air-conditioned home is perfectly designed for both entertaining and family living. The main floor features a jaw-dropping living room with a majestic fireplace and a wall of soaring 18ft Palladian windows, an elegant formal dining room with built-in benches, and a dining nook with wraparound windows and access to the expansive full-width balcony.At the heart of this stunning home is the custom cherrywood kitchen with full-height cabinets and granite counters, an oversized center island with a veggie sink, a pantry, and stainless steel Miele appliances, including a built-in convection oven and a Wolf cooktop stove.Ascend the winding staircase to the upper level, where you’ll find 3 fantastic bedrooms, highlighted by the private owners’ retreat with recessed ceilings, a walk-in closet/dressing room with a skylight and custom built-ins, panoramic views of the golf course, and a spa-inspired ensuite with quartz-topped double vanities, an enticing jetted tub, and a glass steam shower. In a separate wing are the 2nd and 3rd bedrooms, which share a beautiful bathroom with an oversized glass shower and 2 sinks with quartz counters. You’ll just love the loft/home office/lounge with its built-in cabinets, recessed ceilings, glass French doors, and a gallery with built-in bookcases o verlooking the living room.The walkout level, with infloor heating, is beautifully finished with a large 4th bedroom, a bathroom with a glass steam shower, a rec room with an entertainment center, an exercise room, and a games room with a stone-facing fireplace and a custom wet bar with granite counters. The main floor laundry room comes complete with built-in lockers, shoe storage, a sink, and Bosch washer and dryer.Additional features include epoxy floors and built-in cabinets in the tandem-style 3-car garage, plantation shutters and built-in ceiling speakers, crown molding, 2 natural gas lines for your BBQ and heater on the wraparound balcony, 2 hot water tanks and 2 furnaces, an irrigation system, and a sensational aggregate patio with a gas BBQ line and deck area that would be the perfect spot for a hot tub.This amazing home is located in a secluded cul-de-sac within walking distance to the golf course clubhouse and bus stops, and it’s only minutes to neighborhood amenities (id:37074)
Property Features
Fireplace: Fireplace
Cooling: Central Air Conditioning
Heating: Forced Air
Landscape: Underground Sprinkler

