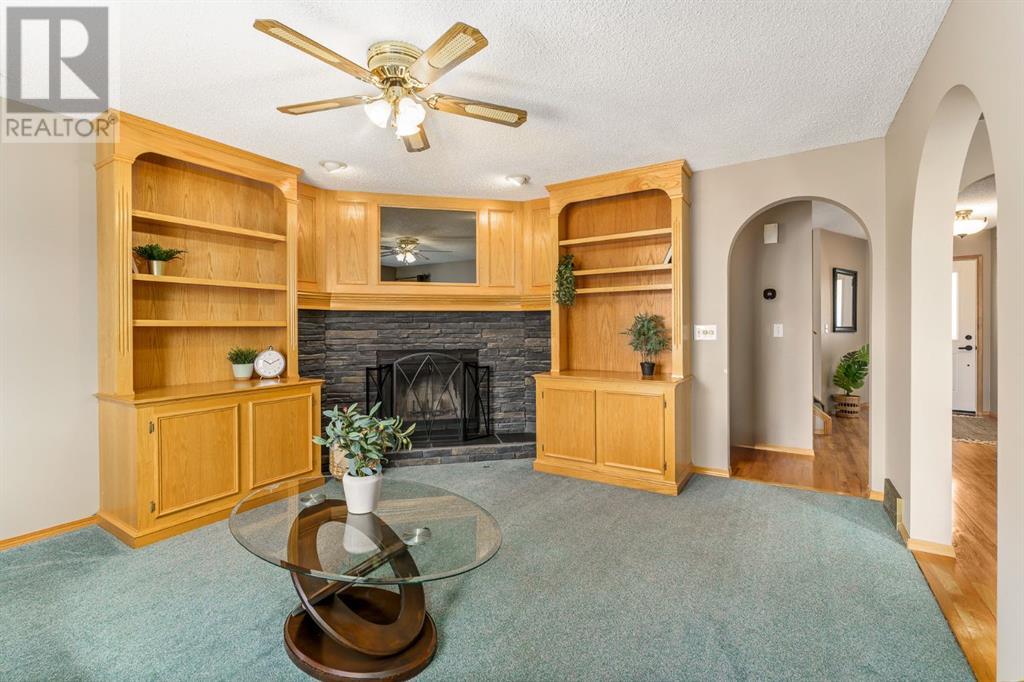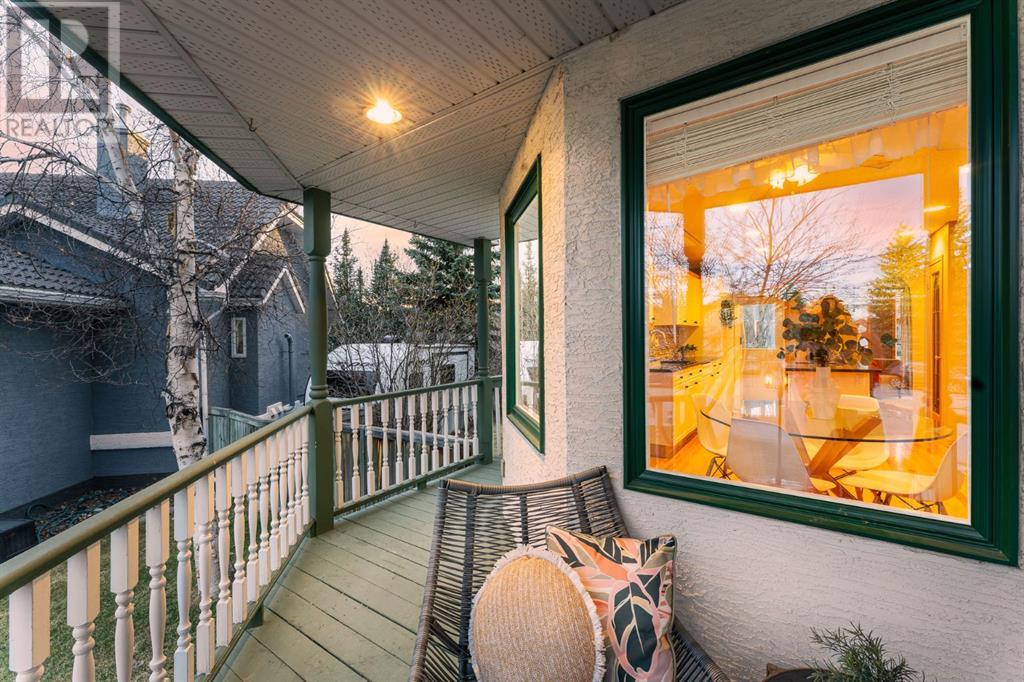Need to sell your current home to buy this one?
Find out how much it will sell for today!
BACK ON MARKET DUE TO FINANCING - Ever wonder why homes in Bow Meadows are so desirable? * Close to the Bow River * Wide Streets * Space from your neighbour * CHARACTER * Close to shopping, schools, playgrounds and restaurants * Easy access to Calgary * Just for starters! This home will surprise you with every turn... Come up the street and you will first notice how LONG the DRIVEWAY is. Plenty of room to load/unload your motorhome! This street is so quiet and full of friendly faces. Hop up the sunny steps onto the wrap around porch and stay a while basking in the sun. This wrap around continues all the way to your back deck so you never miss a second of the sun. Heading into the Foyer you will notice the Oak flooring that is in wonderful shape. Oak is back, people! Such a neat layout allowing for renovations, or is perfect as-is. Kitchen already includes a long island, cooktop with downdraft, sink that faces an adorable window, new fridge with a warranty, breakfast nook and easy access to your back deck for BBQ'ing. Your home office is central and could also be a great formal dining area, yoga space or music room. This living room is super cozy, complete with bookshelves, lots of windows (JUST REPLACED IN 2023/2024 along with the doors!) and a fireplace with mantle. A half bath and mud room space round out the main floor. Upstairs is my favourite part! This bonus room has STUNNING PARQUET FLOORING! and could be used as a kids play space, office, hang out space or true gym! The Primary enjoys evening sun through its windows and includes an ensuite and walk-in closet. Soaker tub in the Main Bathroom was just put in and there is also a SKYLIGHT in here to keep it bright! UPSTAIRS LAUNDRY is not common for this age of home - Saves you all those trips to the basement. Two more cute kids rooms complete this floor. The garage has lots of storage options and is 22' 3"x 23'2" - Allowing for your workshop! THIS BACKYARD will blow you away. DOG RUN going from the garage door to the sideyard, large shed, garden beds, tons of columnar aspens which offer tons of privacy, and endless space to run around. Just minutes to the Bow river pathways, Jumpingpound Creek, Off-leash dog park, Mitford Park, Riverfront park and SO much more. A quick hop onto Cowboy trail gets you into DOWNTOWN calgary in 33 minutes. 5 minute to canadian tire, safeway and lots of restaurants. Homes in this area do not last long - Call your favourite Realtor today and get in here! (id:37074)
Property Features
Fireplace: Fireplace
Cooling: None
Heating: Forced Air
Landscape: Garden Area, Landscaped, Lawn


















































