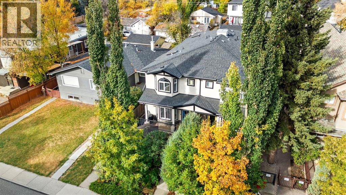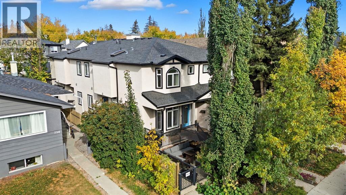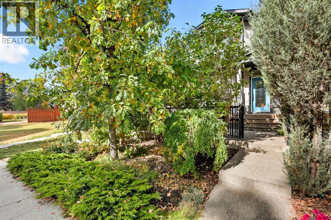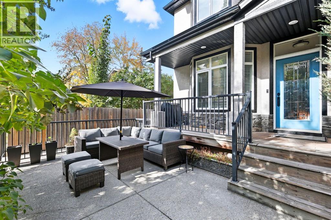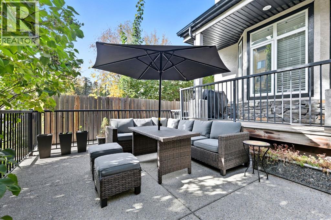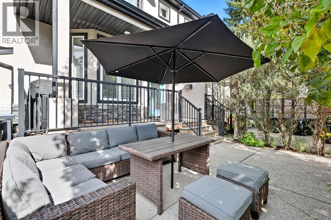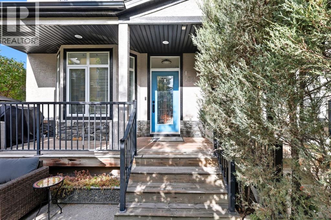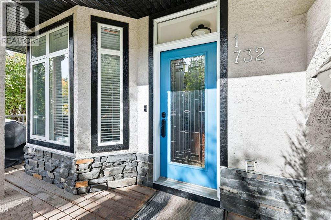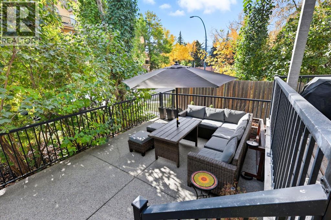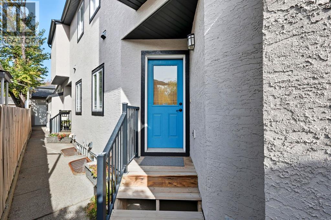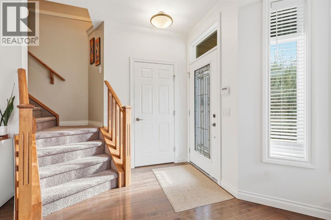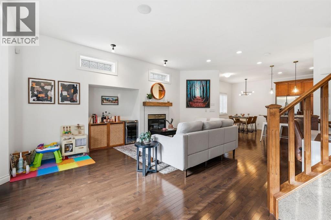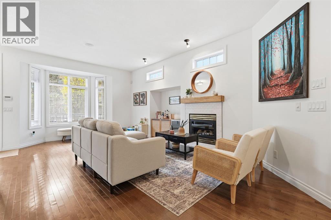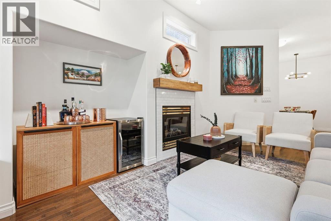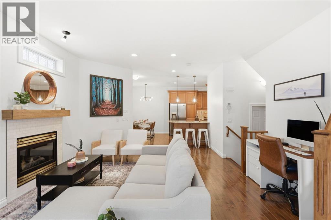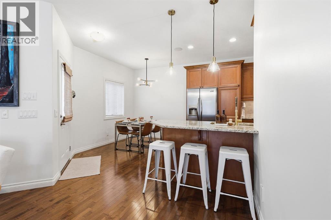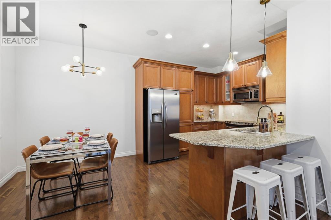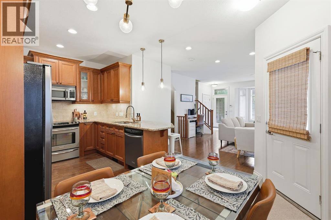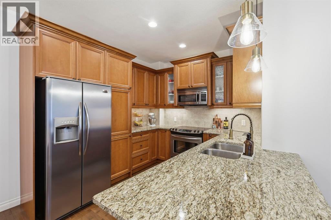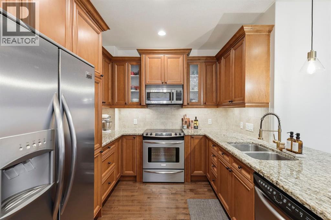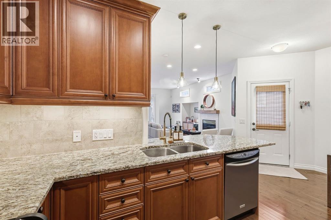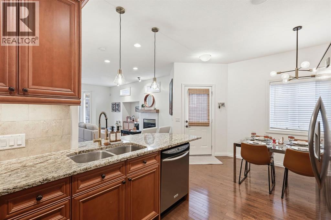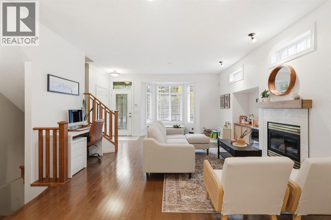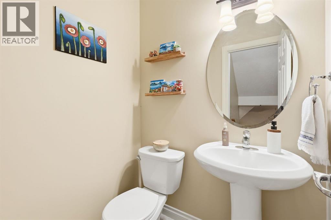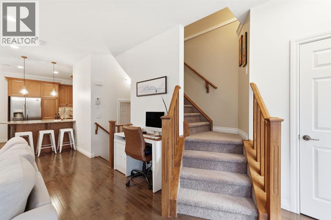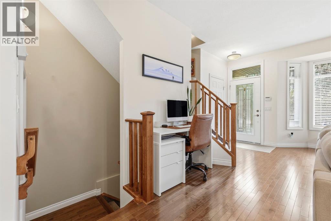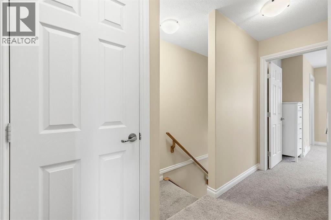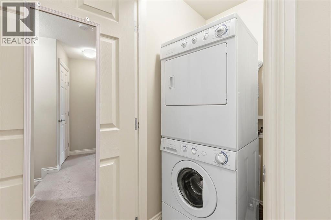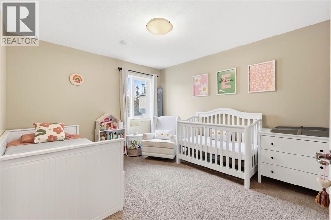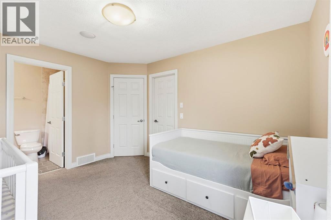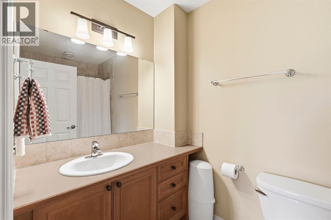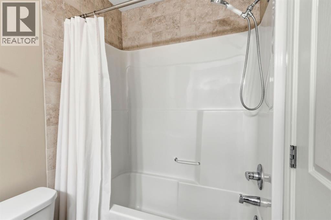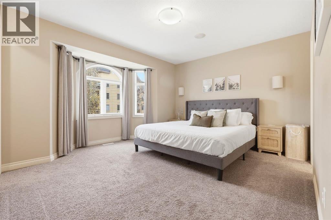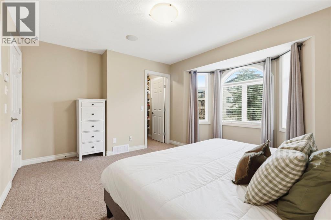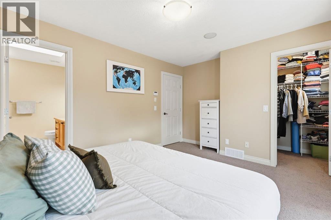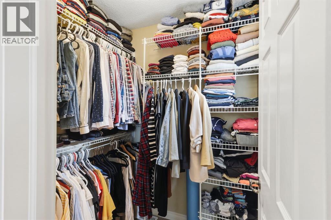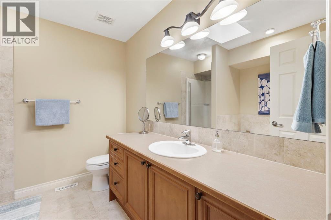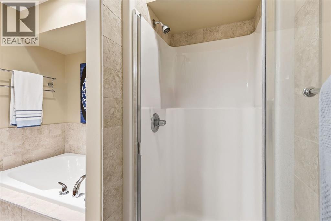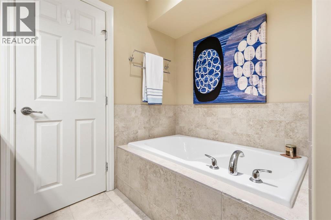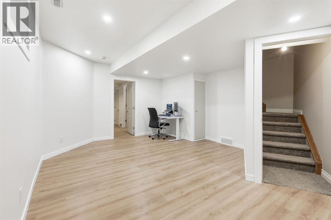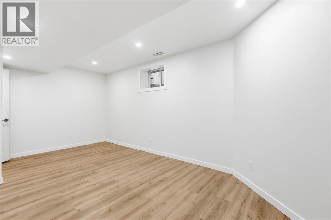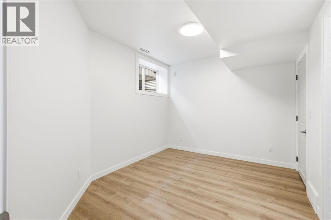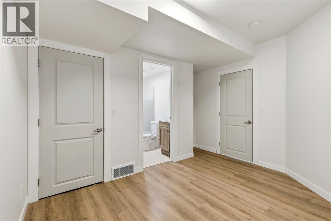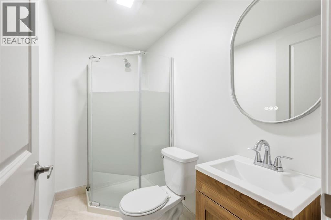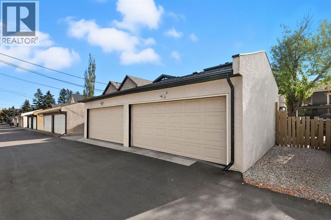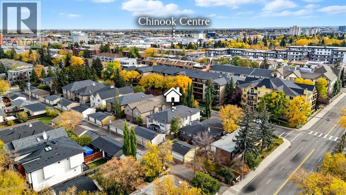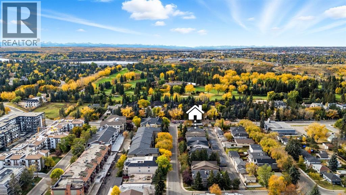Welcome to this stunning south facing townhome in a well maintained 4 plex offering an abundance of natural light and an inviting open layout. The main floor features hardwood floors, a cozy living room with a gas fireplace, a spacious dining area, and a beautifully finished kitchen with modern cabinetry and stainless steel appliances perfect for entertaining. Upstairs, you’ll find a primary suite with a 4 piece ensuite and walk-in closet, along with an additional bedroom also complete with its own 4 piece ensuite and convenient upper level laundry. The brand new finished basement adds valuable living space with a large recreation area, a bedroom with 3 piece ensuite and plenty of storage. Step outside to enjoy your sun soaked south facing deck and large private patio, ideal for relaxing or summer gatherings. Additional highlights include a detached garage, low condo fees, a built in sound system, new hot water tank (2024), and added roof insulation (2024) for extra efficiency. Located close to Chinook Mall, transit, and just a short drive to downtown Calgary, this home perfectly combines comfort, convenience, and truly a must-see! (id:37074)
Property Features
Open House
This property has open houses!
12:00 pm
Ends at:2:00 pm
Property Details
| MLS® Number | A2269073 |
| Property Type | Single Family |
| Neigbourhood | Windsor Park |
| Community Name | Windsor Park |
| Amenities Near By | Golf Course, Park, Playground, Schools, Shopping |
| Community Features | Golf Course Development, Pets Allowed |
| Features | Back Lane, No Animal Home, No Smoking Home |
| Parking Space Total | 1 |
| Plan | 0814657 |
| Structure | Deck |
Parking
| Detached Garage | 1 |
Building
| Bathroom Total | 4 |
| Bedrooms Above Ground | 2 |
| Bedrooms Below Ground | 1 |
| Bedrooms Total | 3 |
| Appliances | Refrigerator, Oven - Electric, Dishwasher, Microwave Range Hood Combo, Garage Door Opener, Washer/dryer Stack-up |
| Basement Development | Finished |
| Basement Type | Full (finished) |
| Constructed Date | 2006 |
| Construction Style Attachment | Attached |
| Cooling Type | None |
| Exterior Finish | Brick, Stucco |
| Fireplace Present | Yes |
| Fireplace Total | 1 |
| Flooring Type | Carpeted, Ceramic Tile, Hardwood, Vinyl Plank |
| Foundation Type | Poured Concrete |
| Half Bath Total | 1 |
| Heating Fuel | Natural Gas |
| Heating Type | Forced Air |
| Stories Total | 2 |
| Size Interior | 1,320 Ft2 |
| Total Finished Area | 1319.75 Sqft |
| Type | Row / Townhouse |
Rooms
| Level | Type | Length | Width | Dimensions |
|---|---|---|---|---|
| Second Level | Bedroom | 12.58 Ft x 11.00 Ft | ||
| Second Level | 4pc Bathroom | 4.92 Ft x 8.58 Ft | ||
| Second Level | 4pc Bathroom | 8.42 Ft x 8.83 Ft | ||
| Second Level | Primary Bedroom | 14.67 Ft x 13.17 Ft | ||
| Basement | Bedroom | 12.17 Ft x 11.75 Ft | ||
| Basement | Furnace | 7.92 Ft x 5.25 Ft | ||
| Basement | 3pc Bathroom | 7.50 Ft x 4.17 Ft | ||
| Basement | Recreational, Games Room | 13.92 Ft x 18.33 Ft | ||
| Basement | Storage | 6.50 Ft x 5.92 Ft | ||
| Main Level | Dining Room | 7.08 Ft x 12.08 Ft | ||
| Main Level | Kitchen | 10.67 Ft x 12.08 Ft | ||
| Main Level | Living Room | 17.83 Ft x 21.42 Ft | ||
| Main Level | 2pc Bathroom | 5.08 Ft x 4.33 Ft |
Land
| Acreage | No |
| Fence Type | Fence |
| Land Amenities | Golf Course, Park, Playground, Schools, Shopping |
| Size Total Text | Unknown |
| Zoning Description | Dc (pre 1p2007) |

