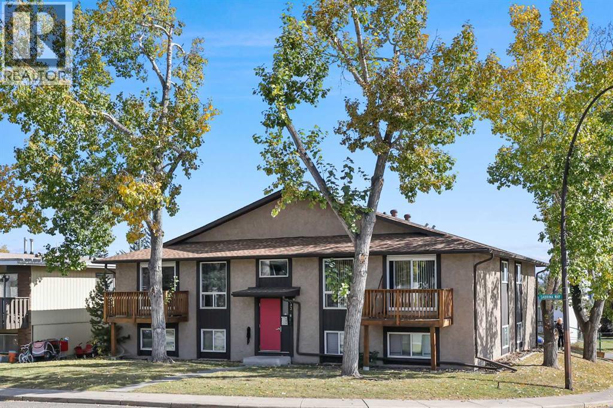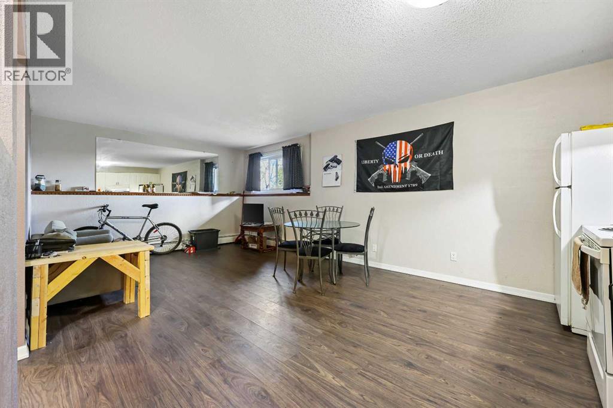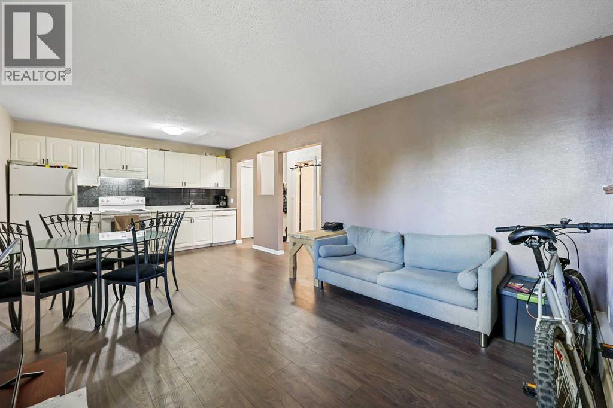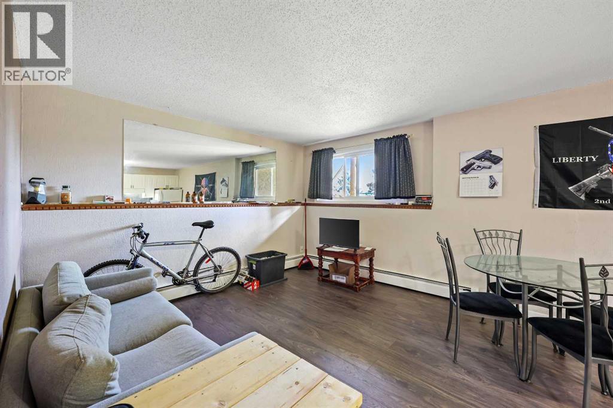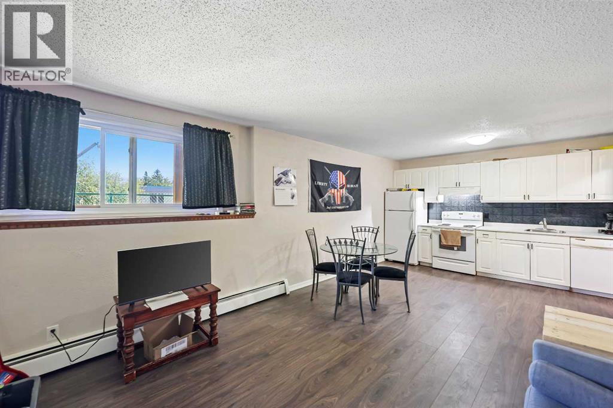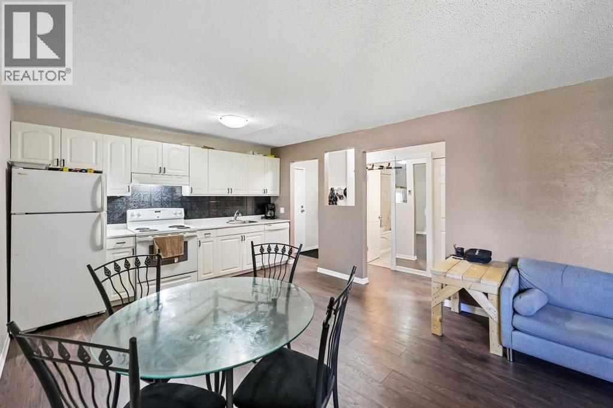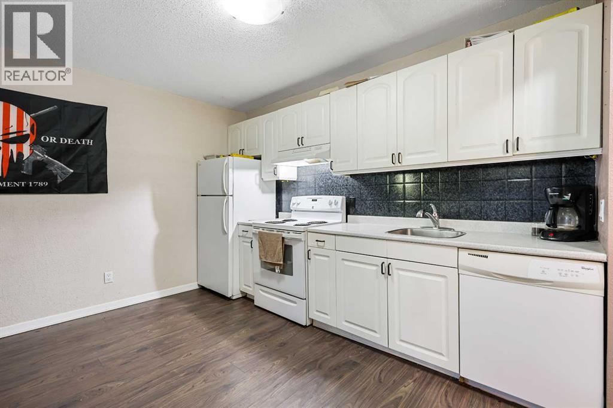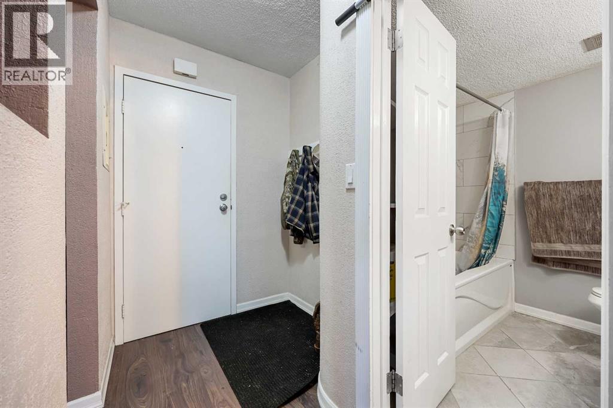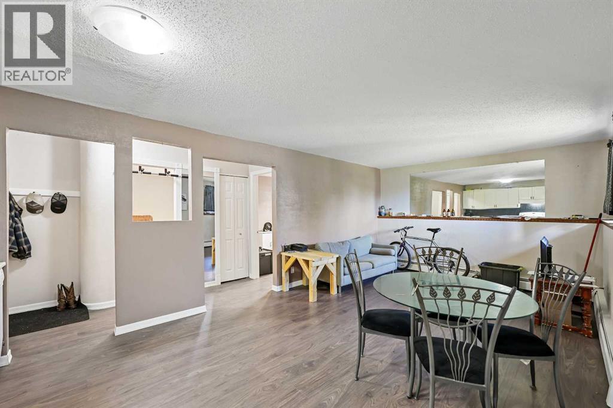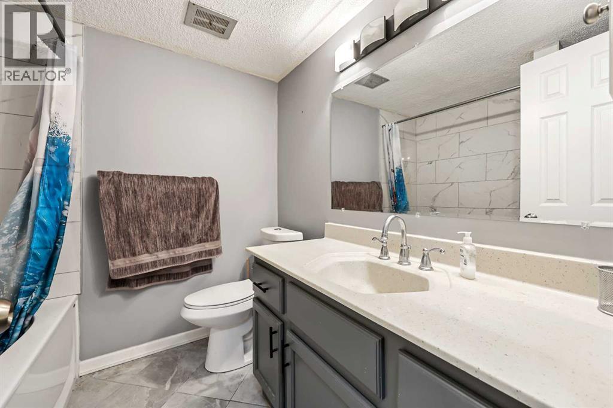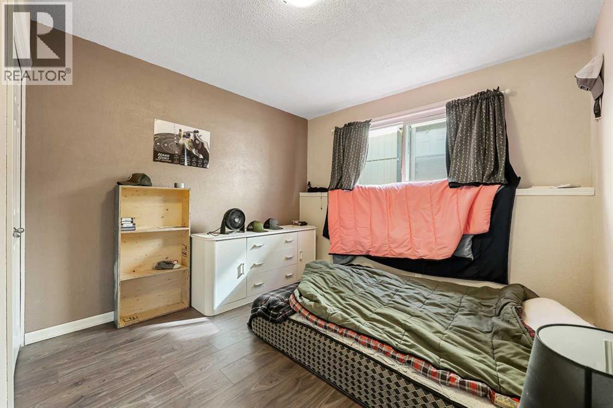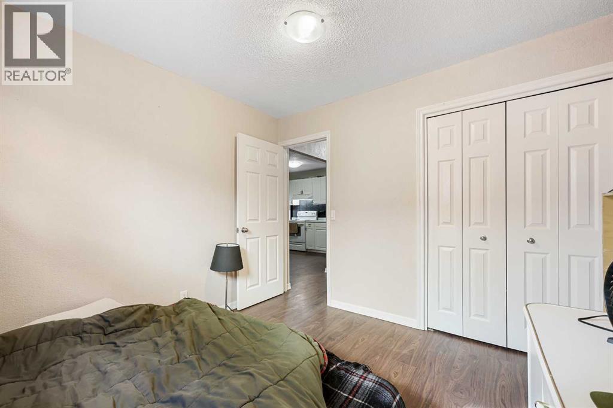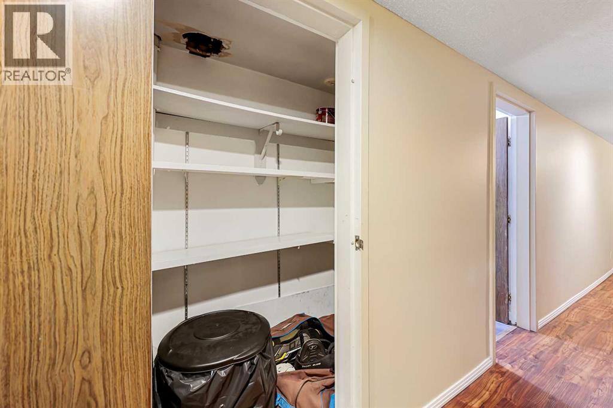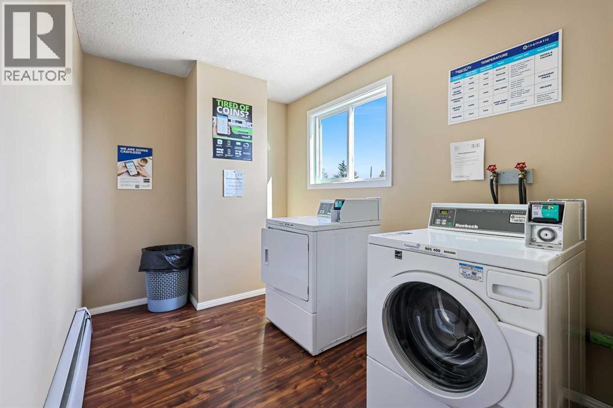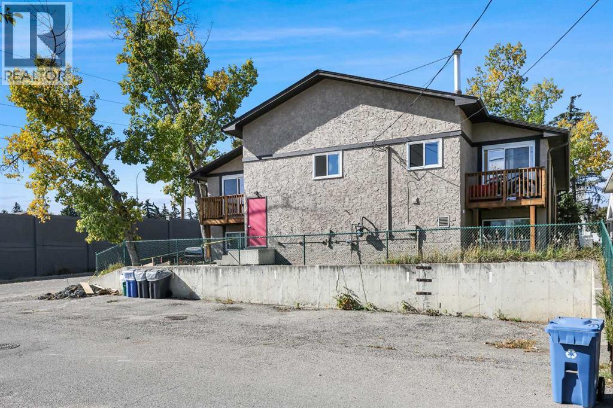Welcome to this well-maintained 1 bedroom, 1 bathroom unit in the desirable community of Southwood. This unit offers an open-concept layout, perfect for entertaining. Enjoy the convenience of an assigned parking stall at the rear of the building and a private storage closet located right outside the unit for easy access. Shared laundry facilities are available for residents. This complex is ideally located with excellent access to shopping, retail, restaurants, and public transportation. The Anderson C-Train Station is just minutes away, making commuting across the city a breeze.Whether you’re a first-time buyer, downsizer, or investor, this unit is a fantastic opportunity! (id:37074)
Property Features
Property Details
| MLS® Number | A2258942 |
| Property Type | Single Family |
| Neigbourhood | Southwest Calgary |
| Community Name | Southwood |
| Amenities Near By | Schools, Shopping |
| Community Features | Pets Not Allowed |
| Features | Pvc Window, No Animal Home, No Smoking Home |
| Parking Space Total | 1 |
| Plan | 7710219 |
| Structure | None |
Building
| Bathroom Total | 1 |
| Bedrooms Above Ground | 1 |
| Bedrooms Total | 1 |
| Appliances | Refrigerator, Dishwasher, Oven, Hood Fan, Window Coverings |
| Constructed Date | 1976 |
| Construction Material | Wood Frame |
| Construction Style Attachment | Attached |
| Cooling Type | None |
| Exterior Finish | Stucco, Wood Siding |
| Flooring Type | Laminate, Tile |
| Foundation Type | Poured Concrete |
| Heating Type | Baseboard Heaters |
| Stories Total | 2 |
| Size Interior | 481 Ft2 |
| Total Finished Area | 480.82 Sqft |
| Type | Apartment |
Rooms
| Level | Type | Length | Width | Dimensions |
|---|---|---|---|---|
| Main Level | Living Room | 14.00 Ft x 12.00 Ft | ||
| Main Level | Kitchen | 12.00 Ft x 7.67 Ft | ||
| Main Level | Primary Bedroom | 10.17 Ft x 9.50 Ft | ||
| Main Level | Foyer | 5.00 Ft x 3.75 Ft | ||
| Main Level | 4pc Bathroom | 6.83 Ft x 6.83 Ft | ||
| Main Level | Storage | 5.00 Ft x 2.25 Ft |
Land
| Acreage | No |
| Land Amenities | Schools, Shopping |
| Size Total Text | Unknown |
| Zoning Description | M-c1 |

