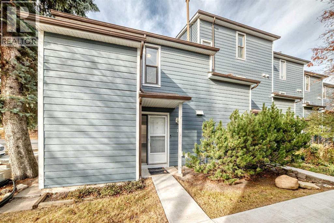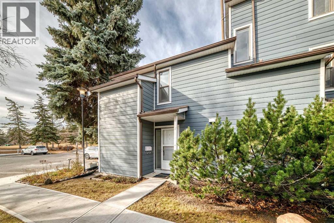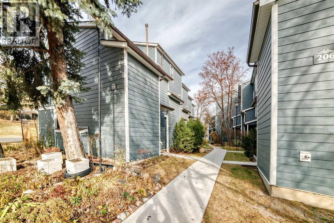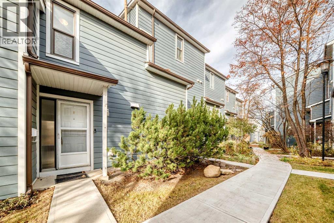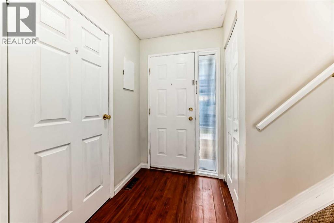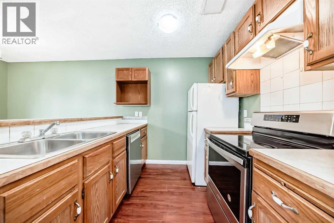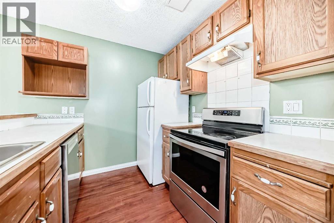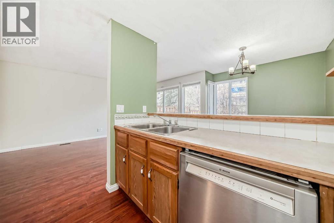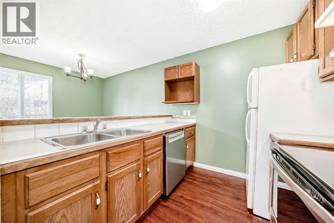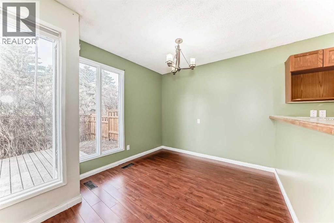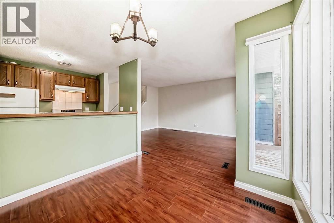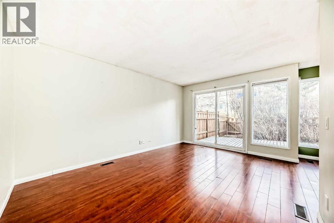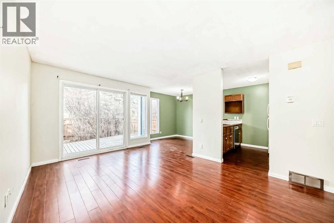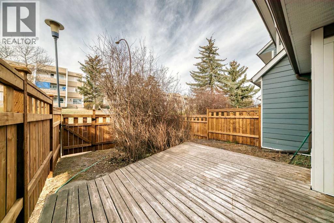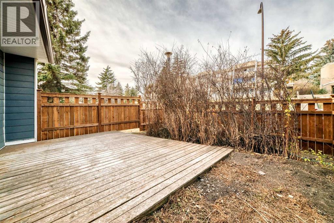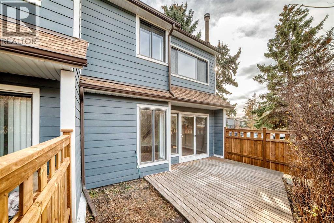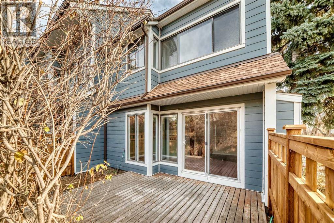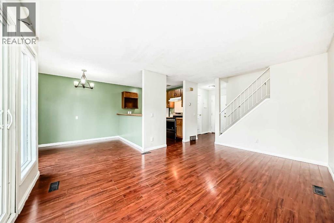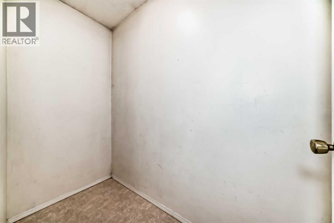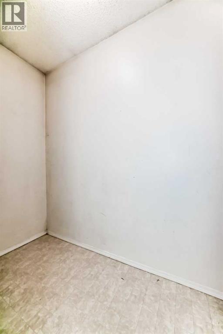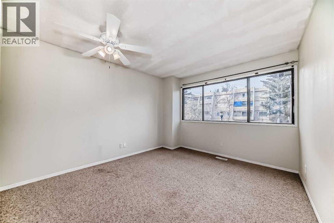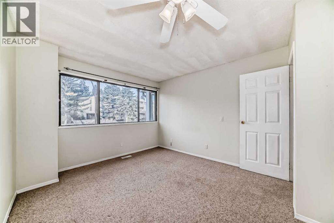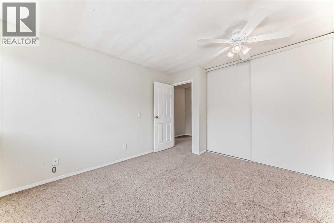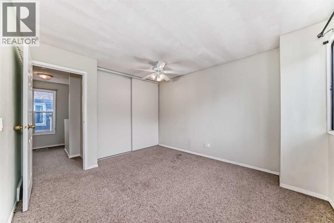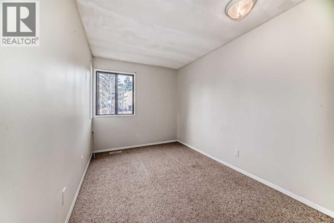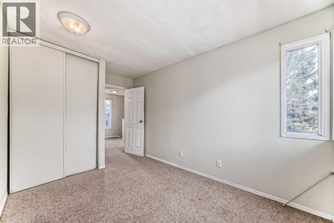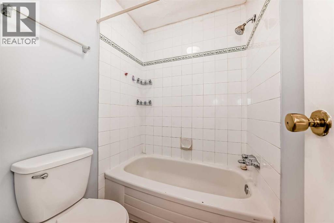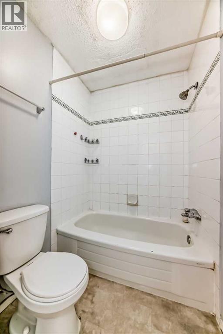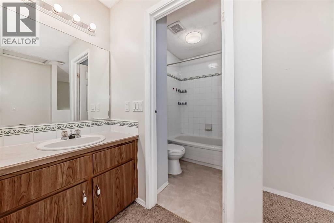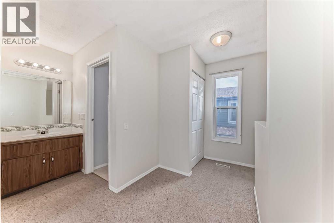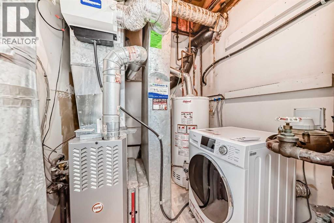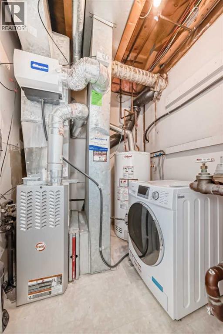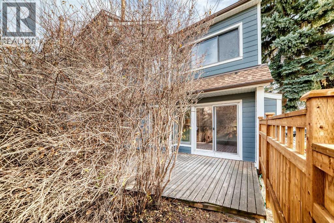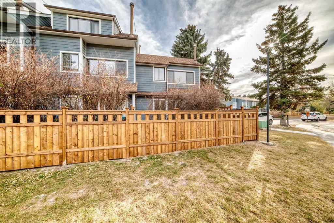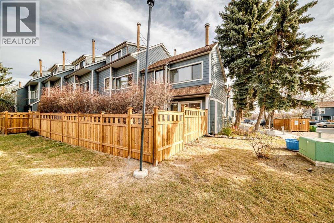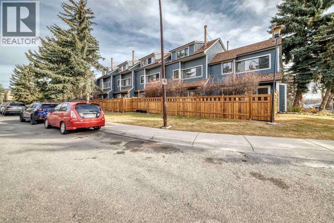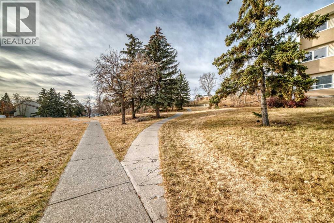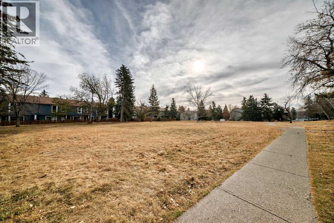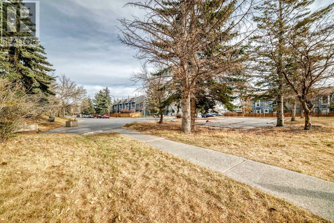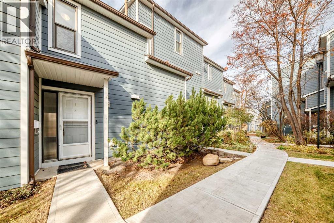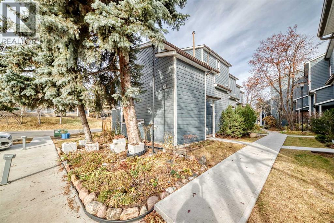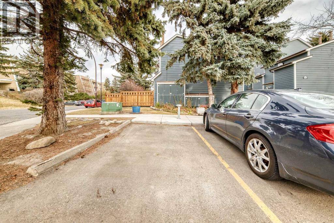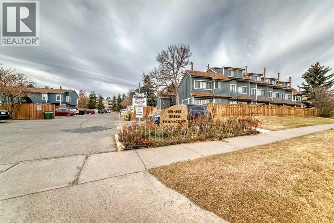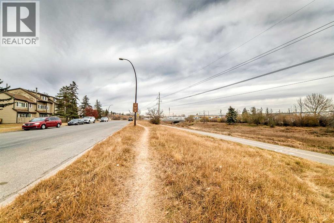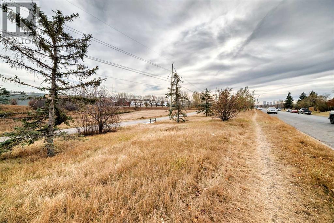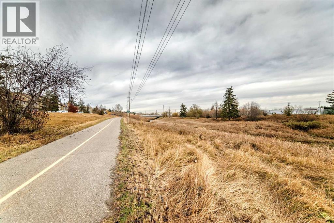Attention first time buyers and investors! This cozy END UNIT townhome offers a great opportunity at a fantastic price! The main level is bright and open, offering a galley-style kitchen with ample cabinet & counter space open to the spacious dining room, and a large living room with sliding doors leading to the private fenced back yard with patio deck, perfect for summer bbq's. A laundry/utility room, and a large storage room complete the main level. Upstairs you'll find two good size bedrooms, a 4 piece bathroom wiith separate sink & toilet, and a second storage room. Located in a quiet complex on a quiet street, yet super close to Deerfoot Trail for a quick and easy commute. This home has such amazing potential. With a bit of paint and updating, you can make it your own. Call you favourite realtor to view this property today. (id:37074)
Property Features
Property Details
| MLS® Number | A2267529 |
| Property Type | Single Family |
| Neigbourhood | Thorncliffe |
| Community Name | Greenview |
| Amenities Near By | Schools, Shopping |
| Community Features | Pets Allowed With Restrictions |
| Features | Parking |
| Parking Space Total | 1 |
| Plan | 8311314 |
| Structure | Deck |
Building
| Bathroom Total | 1 |
| Bedrooms Above Ground | 2 |
| Bedrooms Total | 2 |
| Appliances | Washer, Refrigerator, Dishwasher, Stove, Dryer |
| Basement Type | None |
| Constructed Date | 1982 |
| Construction Material | Wood Frame |
| Construction Style Attachment | Attached |
| Cooling Type | None |
| Flooring Type | Carpeted, Laminate |
| Foundation Type | Poured Concrete |
| Heating Fuel | Natural Gas |
| Heating Type | Forced Air |
| Stories Total | 2 |
| Size Interior | 992 Ft2 |
| Total Finished Area | 991.5 Sqft |
| Type | Row / Townhouse |
Rooms
| Level | Type | Length | Width | Dimensions |
|---|---|---|---|---|
| Main Level | Living Room/dining Room | 11.25 Ft x 15.17 Ft | ||
| Main Level | Dining Room | 8.17 Ft x 8.83 Ft | ||
| Main Level | Kitchen | 7.83 Ft x 8.42 Ft | ||
| Main Level | Laundry Room | 6.00 Ft x 6.25 Ft | ||
| Main Level | Other | 4.75 Ft x 6.25 Ft | ||
| Main Level | Storage | 7.92 Ft x 10.33 Ft | ||
| Upper Level | Primary Bedroom | 10.92 Ft x 12.92 Ft | ||
| Upper Level | Bedroom | 8.17 Ft x 11.33 Ft | ||
| Upper Level | 4pc Bathroom | 5.00 Ft x 10.00 Ft | ||
| Upper Level | Storage | 7.92 Ft x 3.67 Ft |
Land
| Acreage | No |
| Fence Type | Fence |
| Land Amenities | Schools, Shopping |
| Size Total Text | Unknown |
| Zoning Description | M-c1 |

