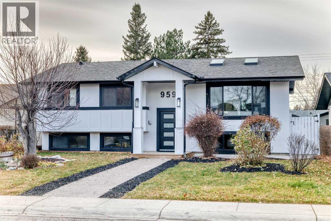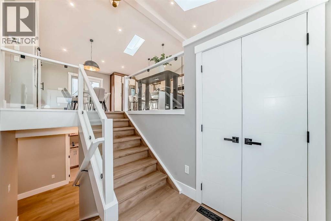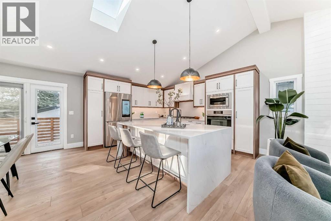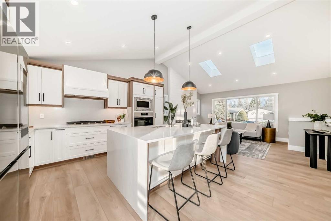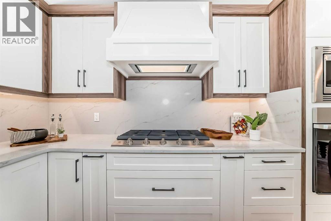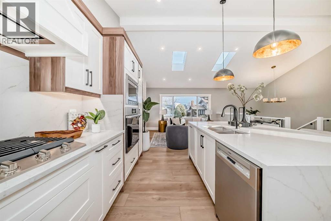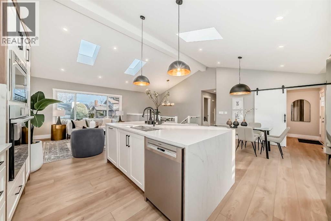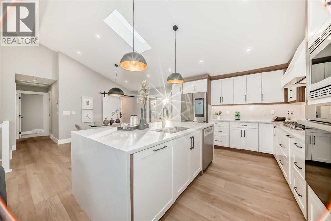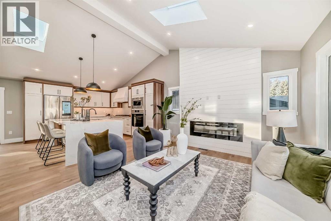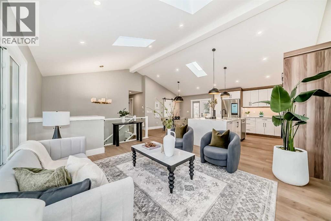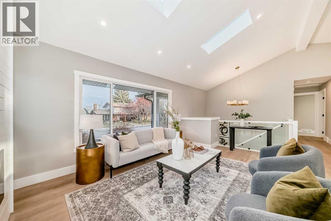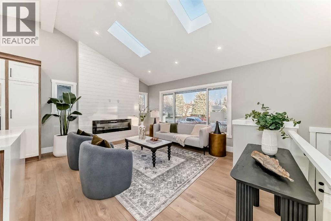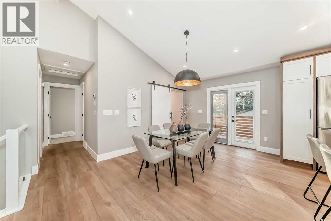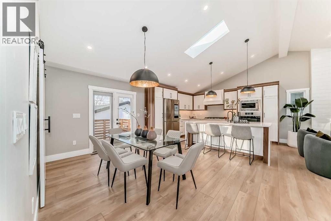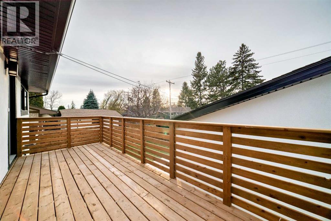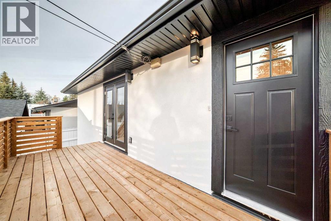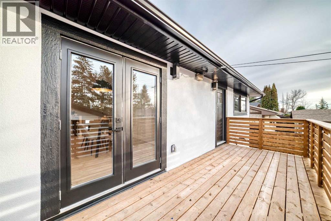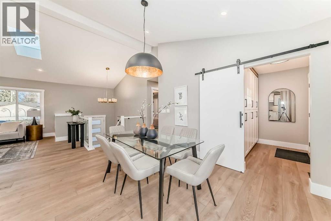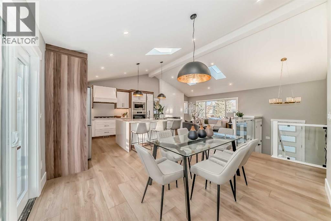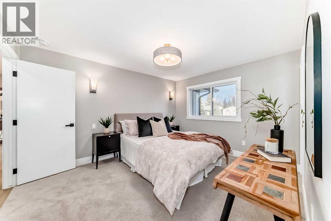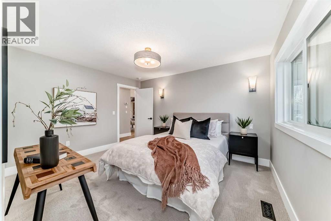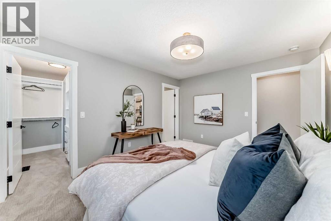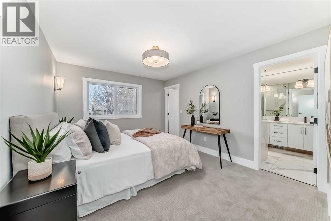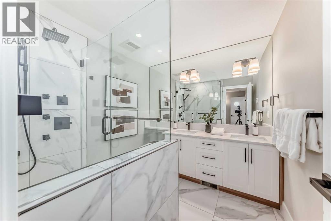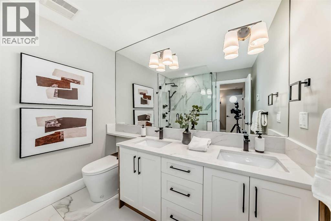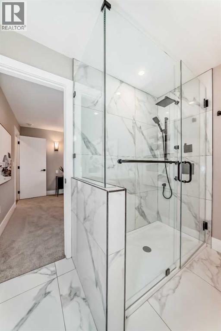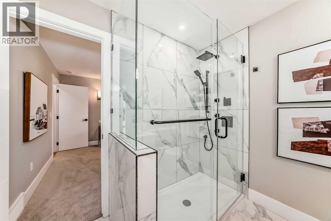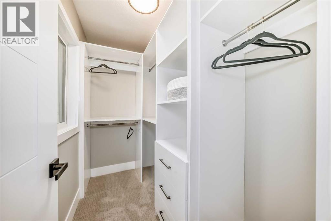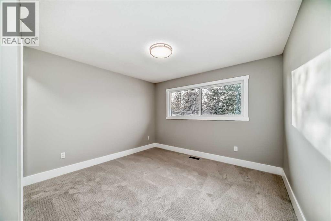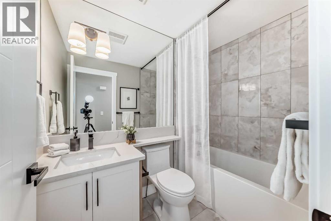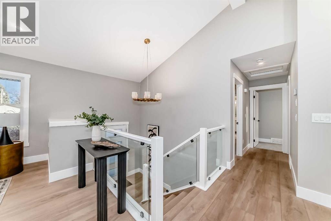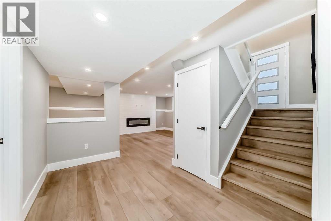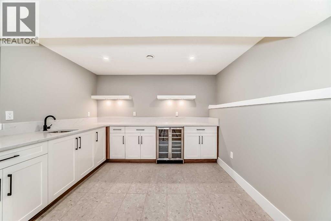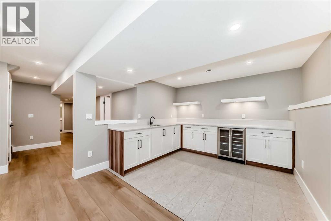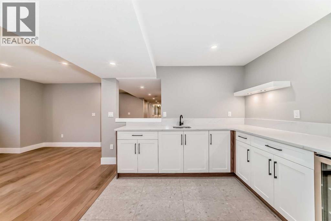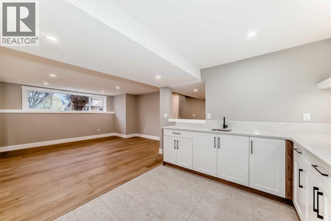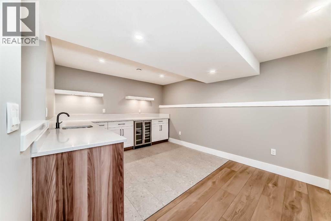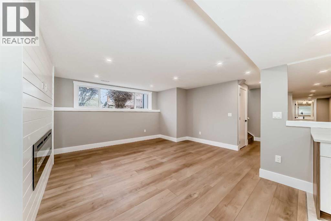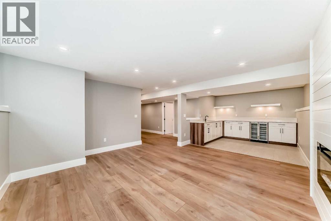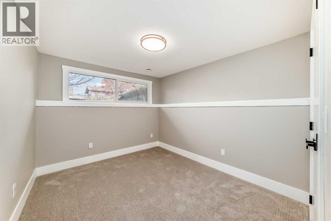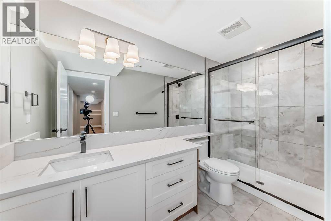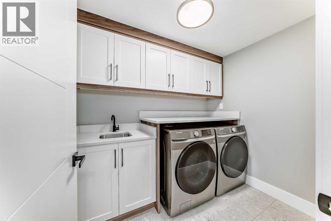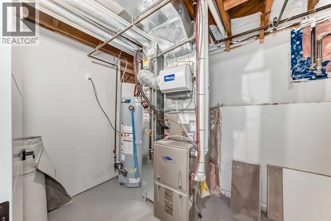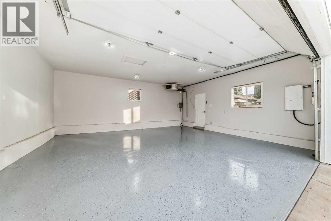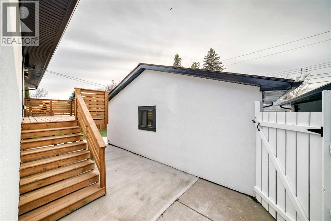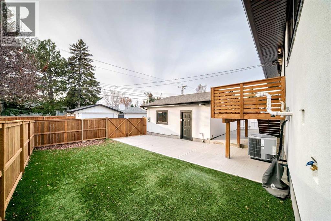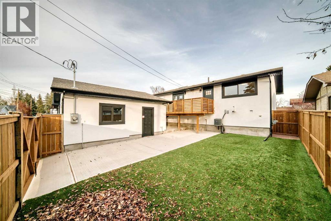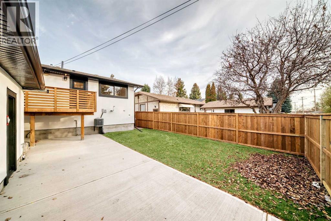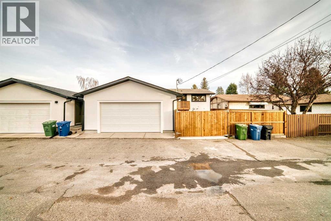Need to sell your current home to buy this one?
Find out how much it will sell for today!
Stunning curb appeal for another wonderfully renovated home from MultiStar construction. Step inside to all new engineer stamped vaulted ceiling with open concept throughout the main. Great room features electric fireplace and new skylights to flood the room with natural light. The two toned kitchen cabinets include a 36 inch Dacor gas cooktop, custom hoodfan, and Samsung state of the art 4 door fridge complete with interactive wifi door panel screen. There are garden doors with access to the fenced and private backyard and double detached garage plus there is a mudroom alcove with an abundance of cabinets and storage. Just down the hall is the primary bedroom, ensuite with heated floors , double sinks, large shower with multiple jets and the latest trend a toilet/bidet combination, feel the seat, its a comfortable 99F. Not to forget the walk in closet with built ins. Second bedroom and bath are across the hall. The lower level features a huge rec room and wet bar area, peninsula sit up bar facing the TV and a second built in electric fireplace. There are 2 more good sized bedrooms on hit level plus 3 pc bathroom. Laundry room has lots of built ins and sink plus quartz counters.. ALL new stucco exterior, new windows and doors, shingles 2025, furnace 2021, hot water tank 2025. Electrical panel updated 2025, plus 220 amp and panel in garage. Double garage features new epoxy flooring and is insulated and drywalled. Great quiet location walking distance to schools and shops, plus all lake and park access included. (id:37074)
Property Features
Style: Bi-Level
Fireplace: Fireplace
Cooling: None
Heating: Central Heating

