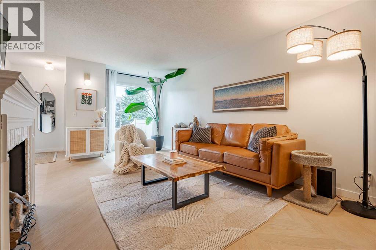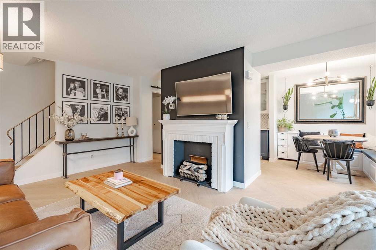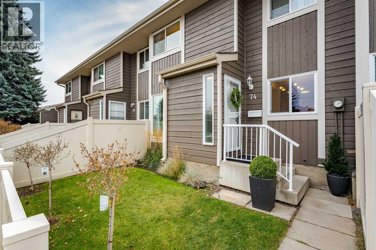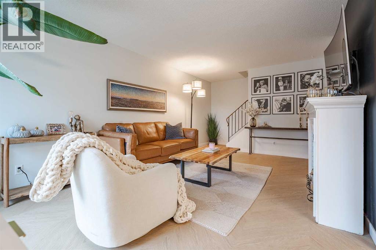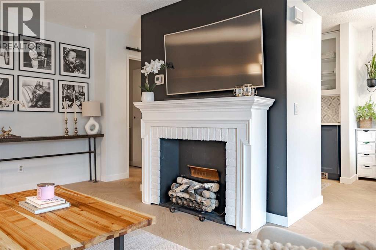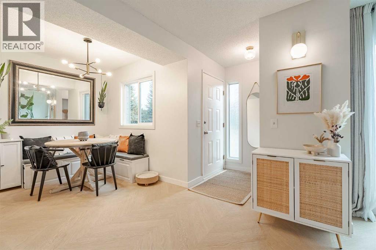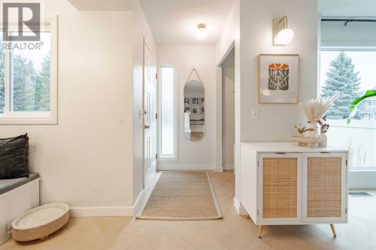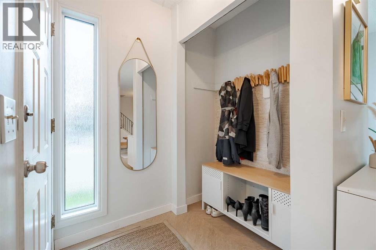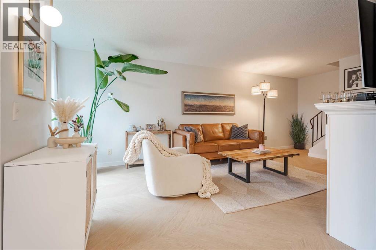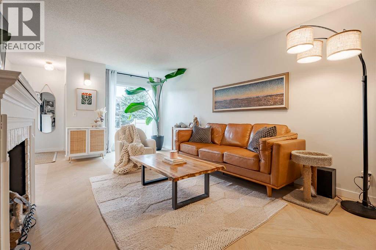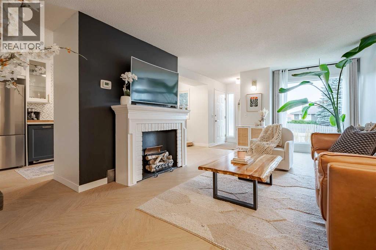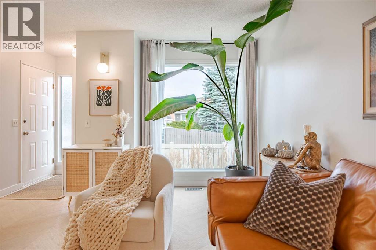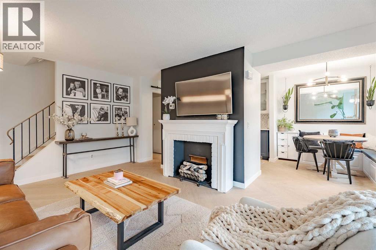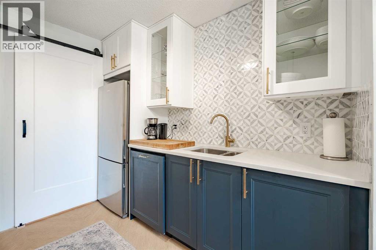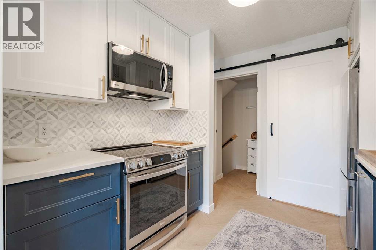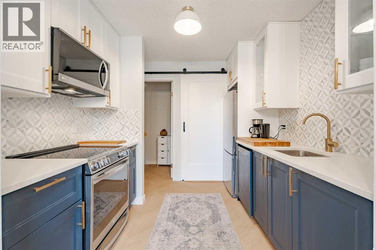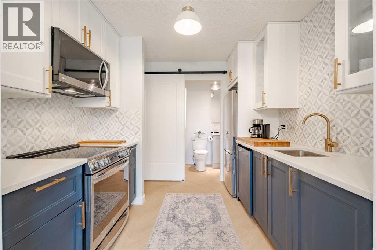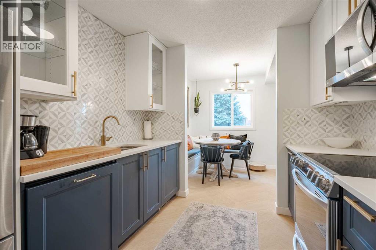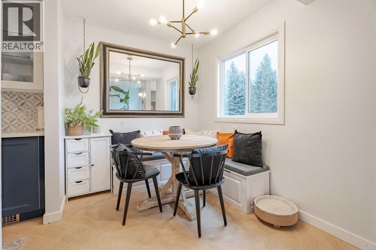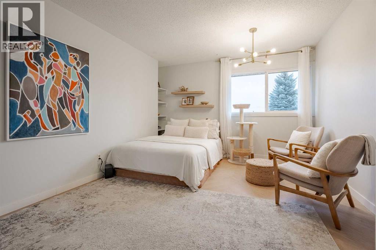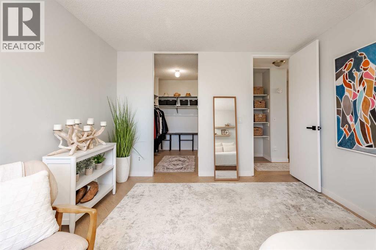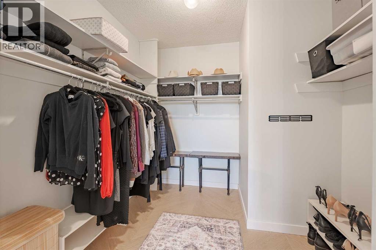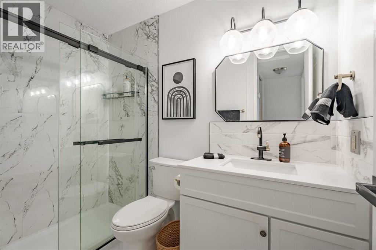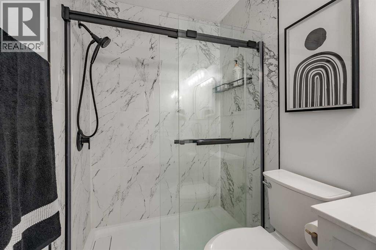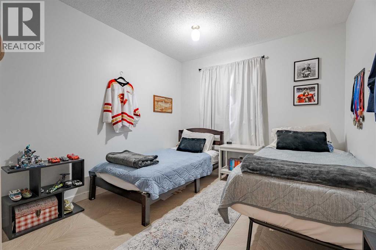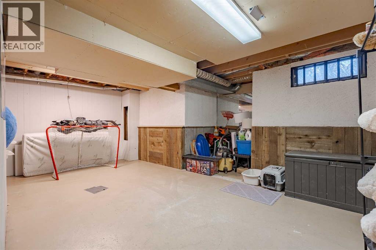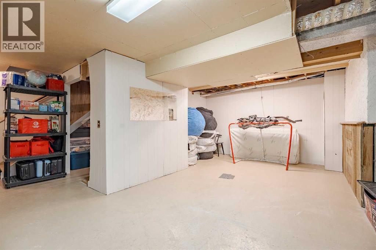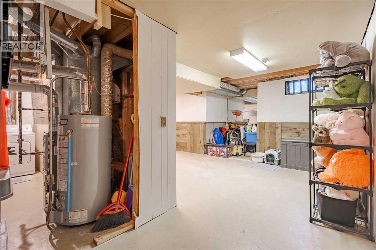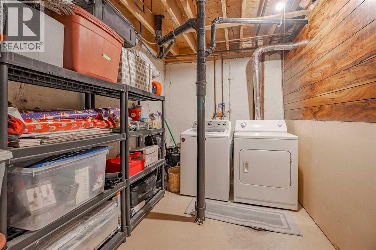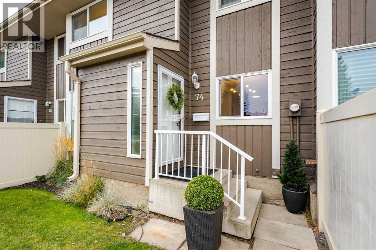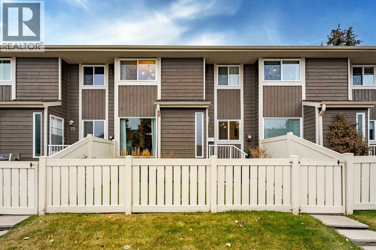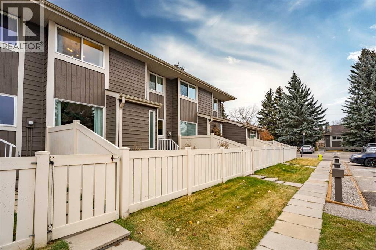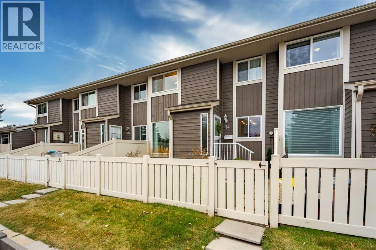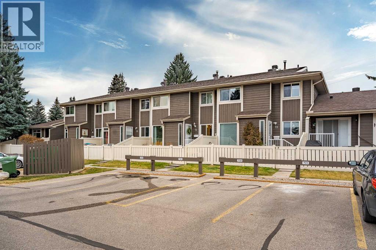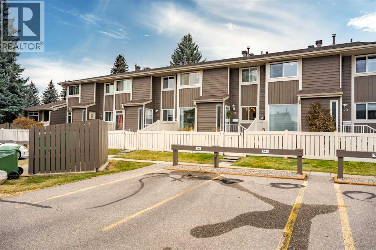Need to sell your current home to buy this one?
Find out how much it will sell for today!
WHY YOU’LL LOVE IT... STUNNING Townhouse within the PRIME community of DEER RUN in South Calgary. From the first step through the front door, you’ll appreciate how the MODERN DESIGNER upgrades make everyday living feel just a bit more ELEVATED. Whether you’re relaxing in the living room, prepping dinner in the UPGRADED KITCHEN or winding down in your MASSIVE primary bedroom suite, this townhouse brings together style, comfort and convenience without compromise. Step into this FULLY RENOVATED 2-bedroom townhome condo that perfectly blends style, comfort, and function for those who value quality craftsmanship and a connected, low-maintenance lifestyle surrounded by nature.From the moment you enter, you’ll be captivated by the bright, open-concept living area featuring CHEVRON-pattern LUXURY vinyl flooring, DESIGNER LIGHTING, and a sleek restored antique electric FIREPLACE that sets the tone for modern sophistication.The CHEF-INSPIRED kitchen is a true centerpiece—showcasing HIGH-END stainless steel appliances, QUARTZ countertops, MARBLE MOSAIC mosaic tile and CUSTOM cabinetry designed for those who love to cook, entertain, or simply unwind in style.The east-facing open patio fills the home with BEAUTIFUL MORNING LIGHT, offering a serene space to enjoy coffee, read, or relax after EXPLORING FISH CREEK PARK, just steps away. Whether you’re working from home, hosting friends, or staying active outdoors, this home delivers a PERFECT BALANCE of comfort, style, and convenience.Upstairs, you’ll find TWO SPACIOUS BEDROOMS with walk-in closet for primary bedroom offering a peaceful retreat, complemented by a beautifully updated 4-piece bathroom with SPA-INSPIRED finishes. The PARTIALLY Finished basement ADDS FLEXIBLITY—ideal for a home gym, office, or organized storage for seasonal gear and equipment.Enjoy LOW CONDO FEES, TWO ASSIGNED PARKING STALLS RIGHT at your DOOR, and a well-managed complex in one of Calgary’s most desirable southeast communities. With shoppin g, beach, fishing, restaurants, and transit all nearby, this is the ultimate LOCK-and-LEAVE lifestyle—perfect for anyone seeking TURNKEY ELEGANCE and an ACTIVE LIFESTYLE. (id:37074)
Property Features
Fireplace: Fireplace
Cooling: None
Heating: Central Heating
Landscape: Landscaped, Lawn

