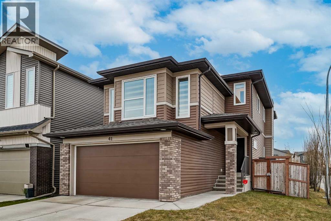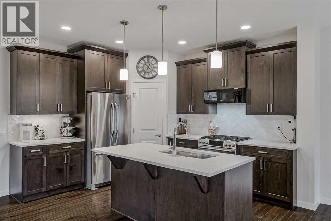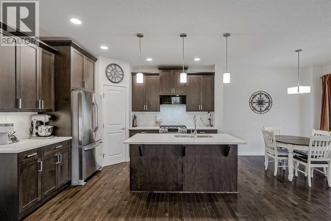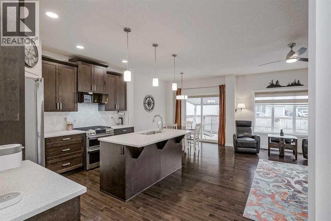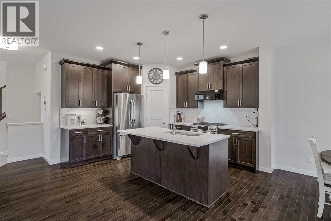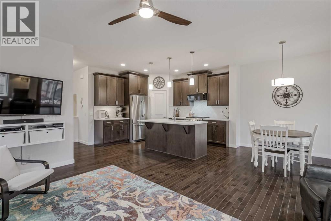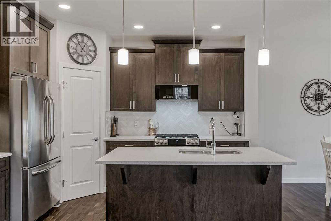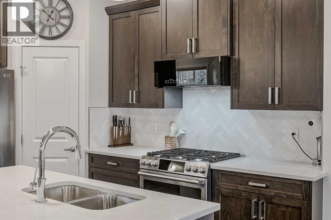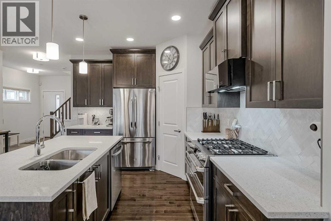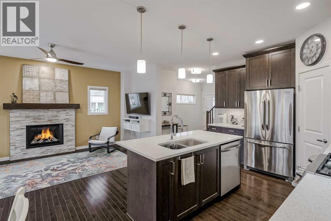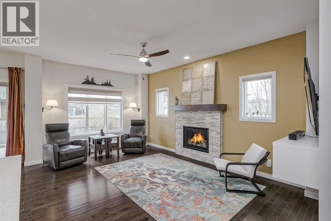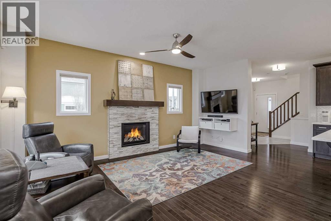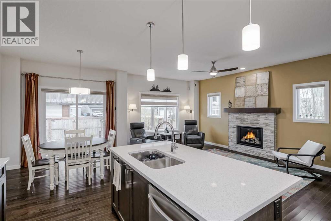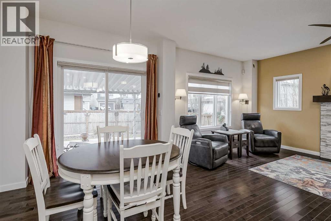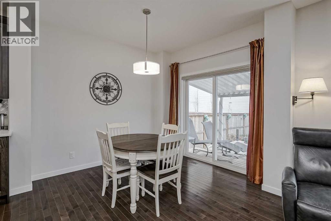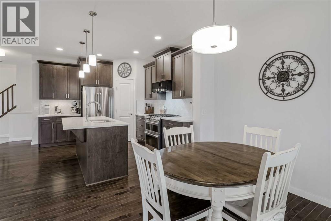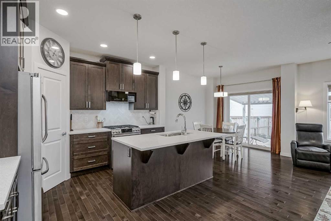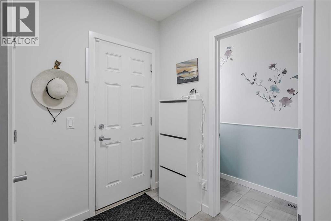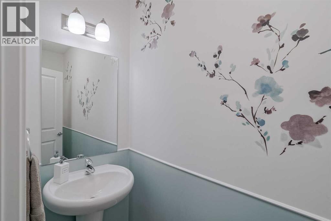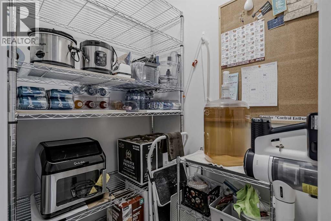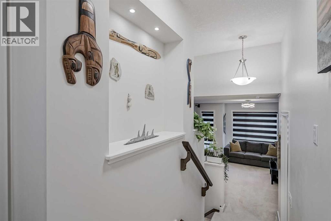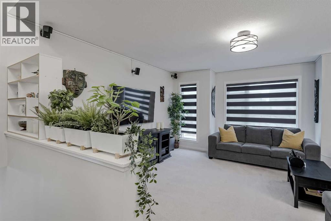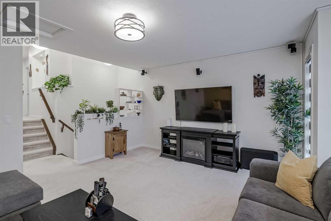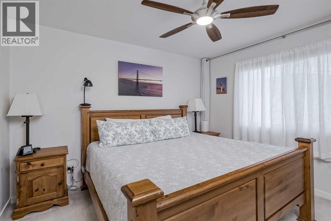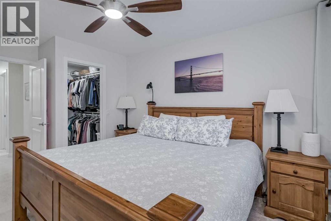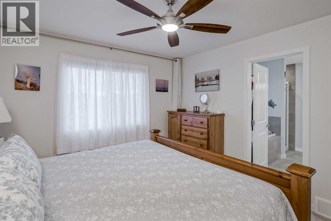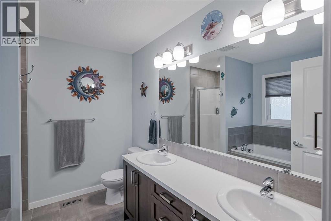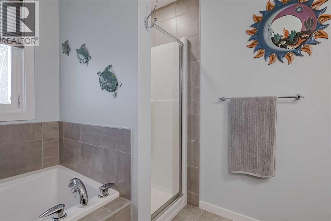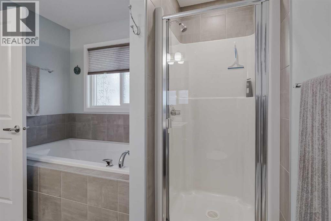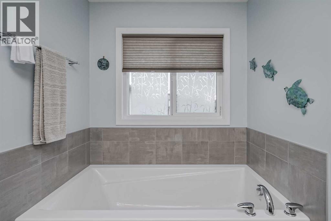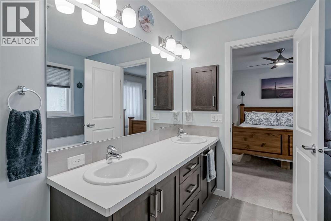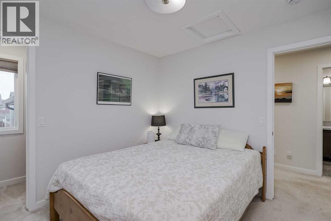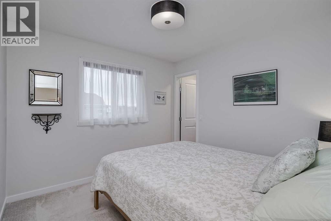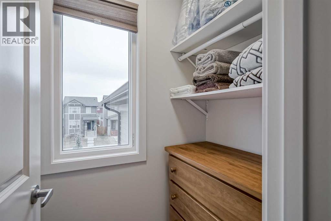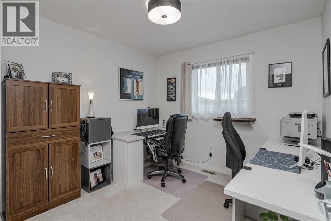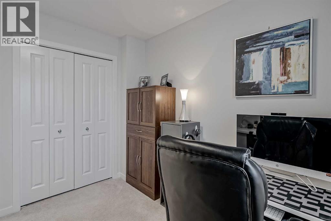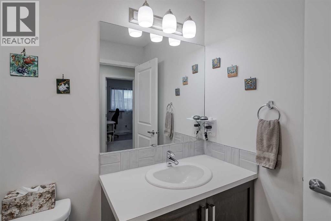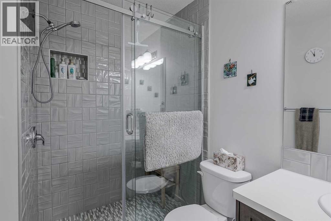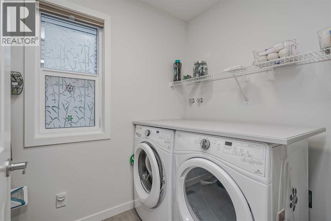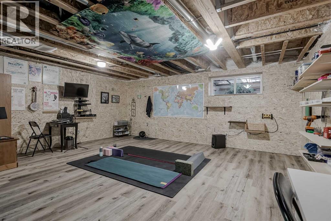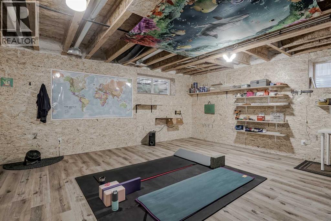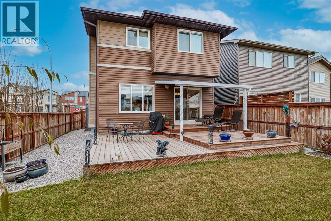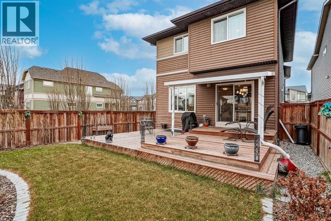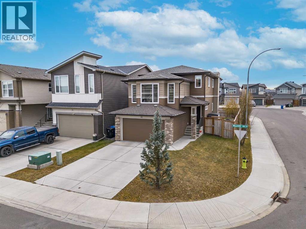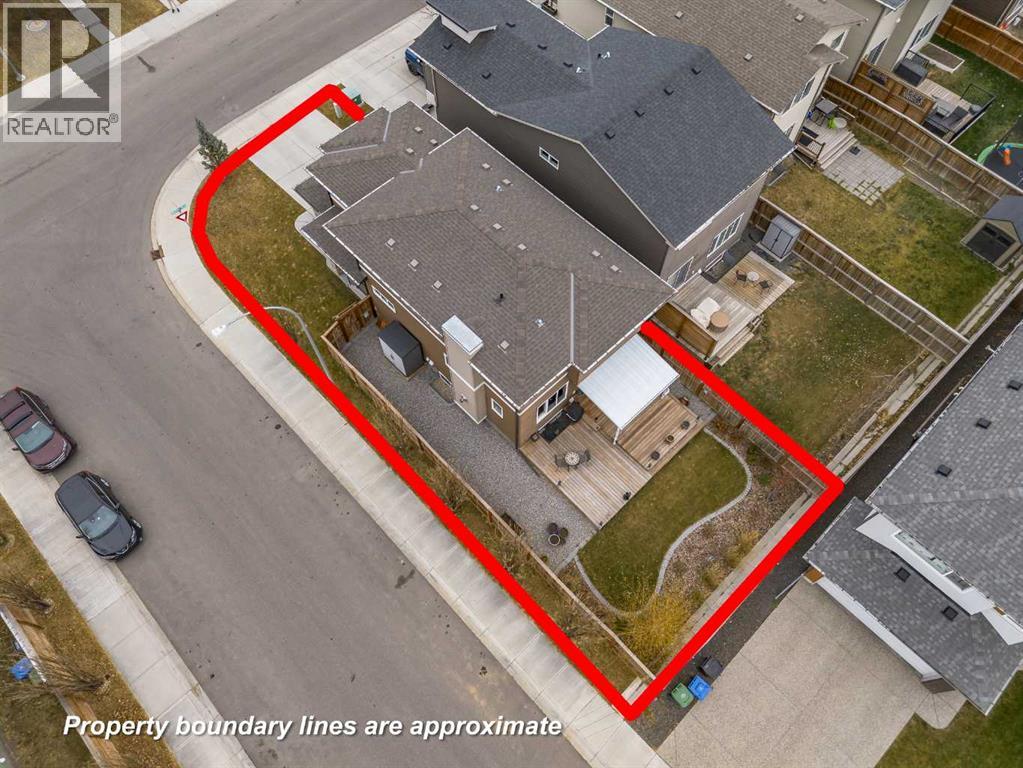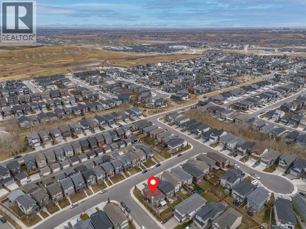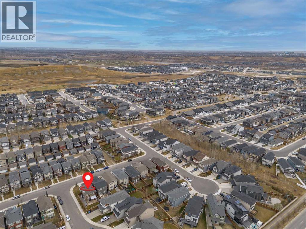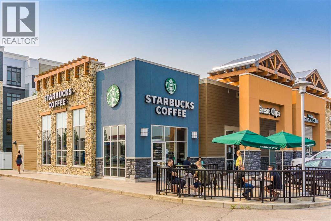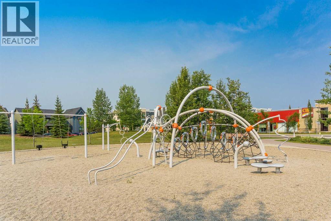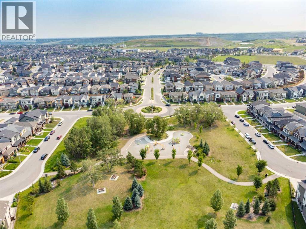Need to sell your current home to buy this one?
Find out how much it will sell for today!
Discover the exceptional quality and care poured into every corner of this air-conditioned family home. Perfectly positioned on a sunny corner lot at the top of a quiet cul-de-sac in highly sought-after Walden, this residence is not just a house—it's a finished sanctuary ready for your arrival.The moment you step inside, the home’s quality shines through, featuring 9-foot ceilings on the main level and elegant hardwood floors. Impressive Features & Thoughtful Design including a Chef's Kitchen: Entertain with ease in the main floor kitchen, equipped with a GE Café dual-fuel range (new 2022) and a stainless steel dishwasher with a tall tub and 3rd rack. Convenience is doubled with a walk-in pantry and a secondary pantry/storage area. A fabulous living room and eating area with an open concept, perfect for family gatherings. Owner’s Sanctuary, The primary suite is a generous retreat featuring a walk-in closet and a luxurious ensuite with a soaker tub and separate shower. Family Comfort on the upper level also provides two more large bedrooms, a large bonus room, a generous laundry room, and a family bathroom showcasing a custom shower. Exterior Oasis has a stunning south-facing landscaped yard is fully fenced—perfect for children and pets. Enjoy outdoor living on the two-level deck, complete with a custom patio cover for relaxing shade. A small utility shed is tucked away for extra storage.The owners have gone above and beyond to ensure this home offers true peace of mind, making significant investments in core systems and structural improvements: The basement is well on its way to completion, featuring professionally wired electrical and OSB on the walls and laminate flooring, offering an ideal space for future development. Plus, the home is roughed-in for future solar installation! With an Unbeatable Location, Move right in and don't worry about a thing! You are just blocks from premier shopping in Legacy and enjoy the parks and multiple color coded parks for your ki ds to play at, enjoying neighborhood walkability and family-friendly amenities within minutes. This home truly stands out! (id:37074)
Property Features
Fireplace: Fireplace
Cooling: Central Air Conditioning
Heating: Forced Air
Landscape: Landscaped

