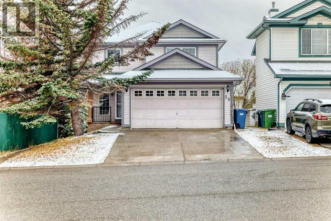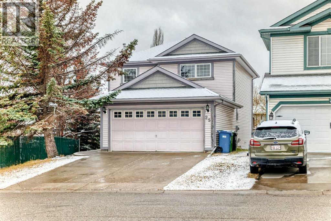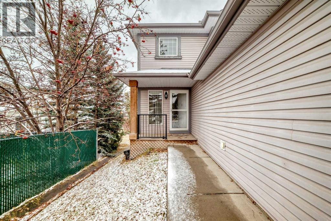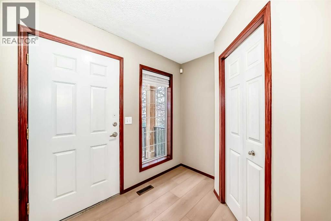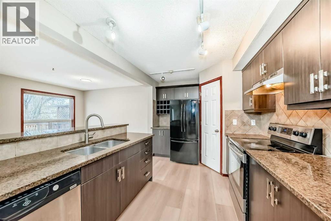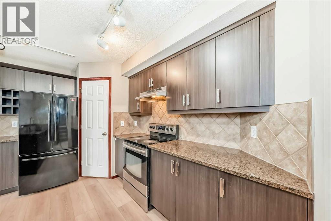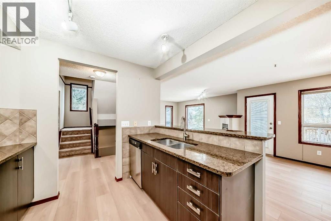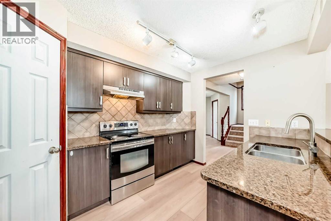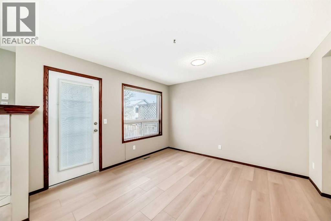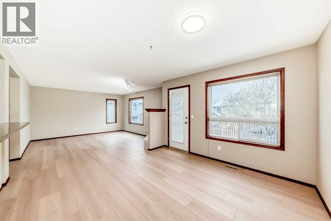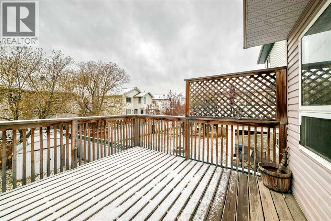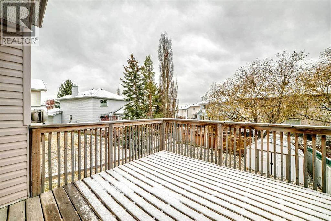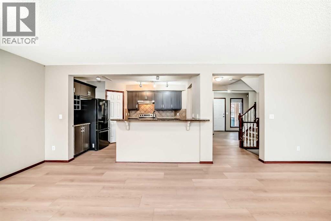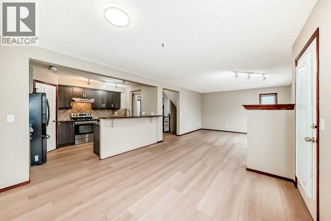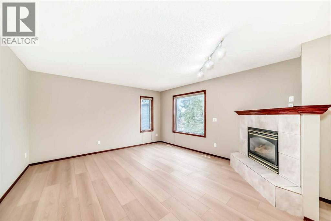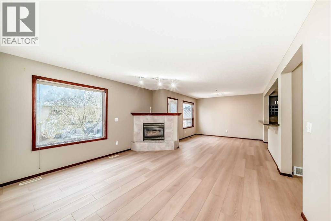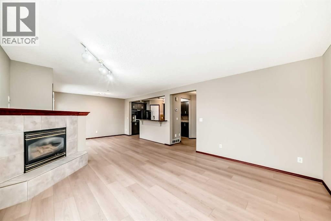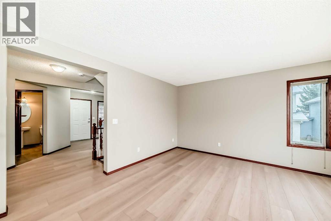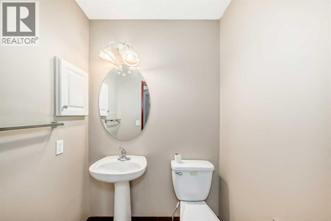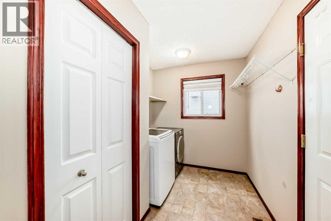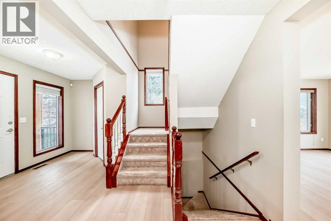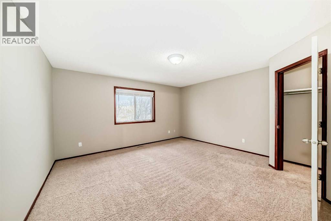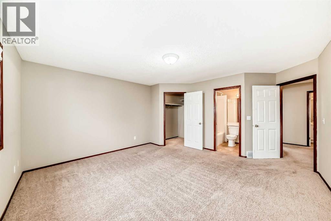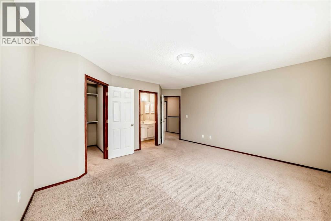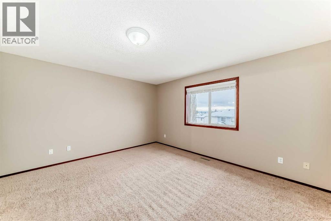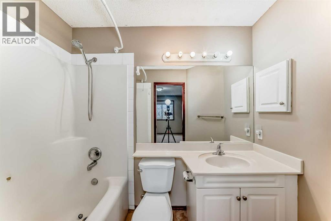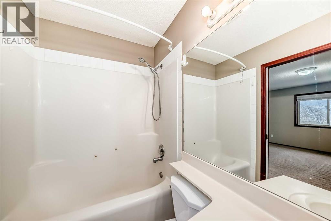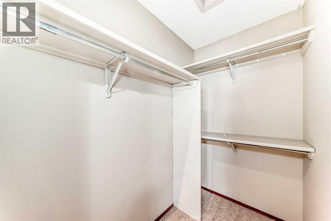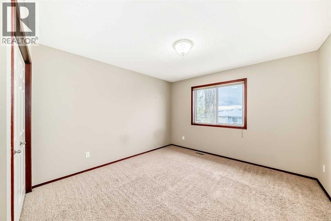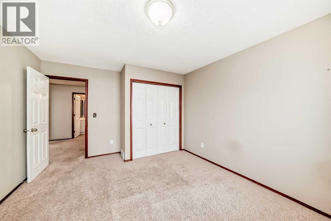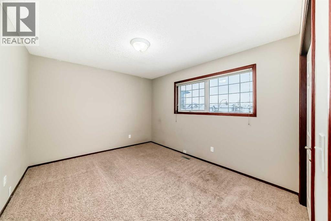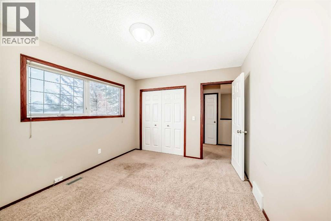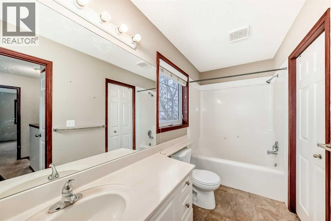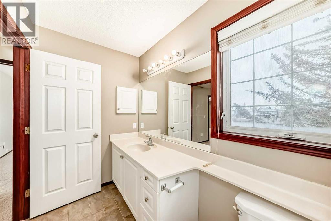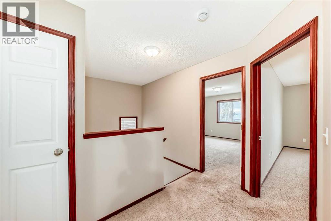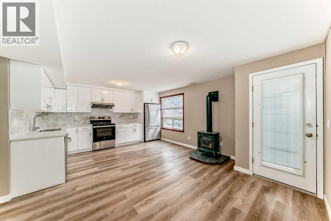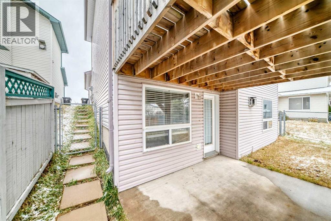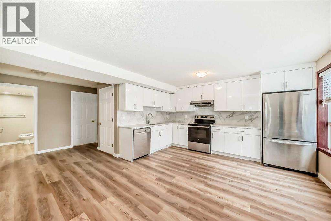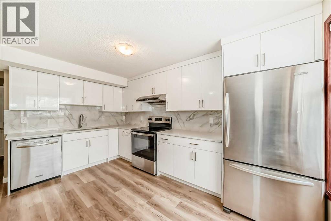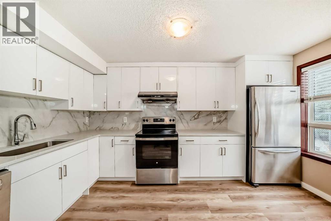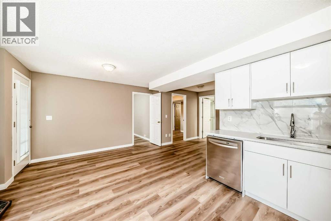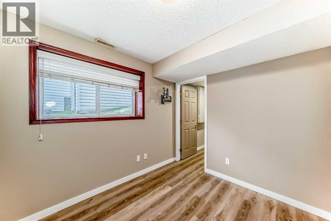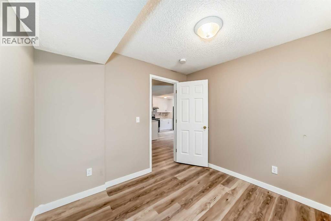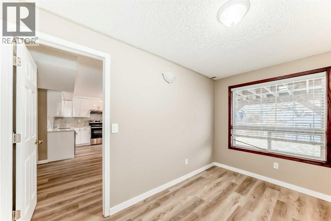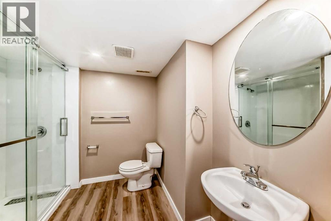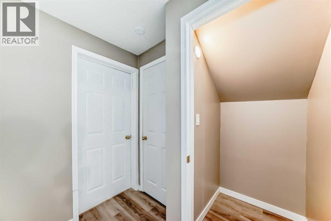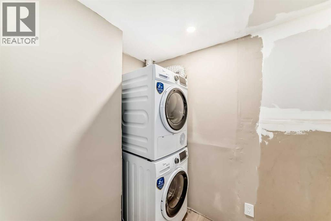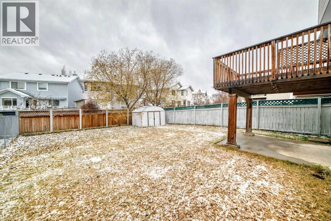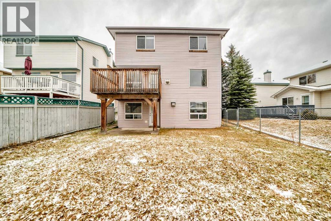Beautifully Upgraded Walk-Out Home in Scenic Acres!Nestled on a quiet street in the desirable community of Scenic Acres, this spacious 2-storey home offers over 2,500 sq. ft. of living space with a brand-new fully developed walk-out basement. The main level features a bright open layout with a renovated kitchen boasting granite countertops, modern cabinets, modern vinyl flooring, and upgraded stainless steel appliances. Upstairs offers three generous bedrooms, including a primary suite with a private 4-piece ensuite. The newly developed walk-out basement adds incredible value, showcasing a brand-new kitchen, two spacious bedrooms, and a stylish new bathroom — perfect for extended family or potential rental income.Enjoy a sunny west-facing backyard, beautifully landscaped and fully fenced, complete with a new deck ideal for outdoor gatherings.Just a five-minute walk to schools, parks, and Crowfoot LRT, this move-in-ready home is vacant and available for quick possession.Don’t miss this rare opportunity – unbeatable value in a fantastic location! (id:37074)
Property Features
Property Details
| MLS® Number | A2269474 |
| Property Type | Single Family |
| Neigbourhood | Scenic Acres |
| Community Name | Scenic Acres |
| Amenities Near By | Park, Playground, Schools, Shopping |
| Features | Pvc Window, No Animal Home, No Smoking Home |
| Parking Space Total | 2 |
| Plan | 9412464 |
Parking
| Attached Garage | 2 |
Building
| Bathroom Total | 4 |
| Bedrooms Above Ground | 3 |
| Bedrooms Below Ground | 2 |
| Bedrooms Total | 5 |
| Appliances | Washer, Refrigerator, Dishwasher, Stove, Dryer, Hood Fan, Window Coverings |
| Basement Development | Finished |
| Basement Features | Walk Out |
| Basement Type | Full (finished) |
| Constructed Date | 1995 |
| Construction Material | Wood Frame |
| Construction Style Attachment | Detached |
| Cooling Type | None |
| Exterior Finish | Vinyl Siding |
| Fireplace Present | Yes |
| Fireplace Total | 1 |
| Flooring Type | Carpeted, Ceramic Tile, Laminate, Vinyl |
| Foundation Type | Poured Concrete |
| Half Bath Total | 1 |
| Heating Fuel | Natural Gas |
| Heating Type | Other, Forced Air |
| Stories Total | 2 |
| Size Interior | 1,716 Ft2 |
| Total Finished Area | 1716.5 Sqft |
| Type | House |
Rooms
| Level | Type | Length | Width | Dimensions |
|---|---|---|---|---|
| Second Level | Bedroom | 11.75 Ft x 11.67 Ft | ||
| Second Level | Primary Bedroom | 15.00 Ft x 14.25 Ft | ||
| Second Level | 4pc Bathroom | 4.92 Ft x 8.00 Ft | ||
| Second Level | Other | 4.25 Ft x 7.83 Ft | ||
| Second Level | Bedroom | 12.67 Ft x 10.58 Ft | ||
| Second Level | 4pc Bathroom | 4.92 Ft x 11.67 Ft | ||
| Basement | Furnace | 6.42 Ft x 10.25 Ft | ||
| Basement | 3pc Bathroom | 8.00 Ft x 8.83 Ft | ||
| Basement | Bedroom | 9.25 Ft x 9.50 Ft | ||
| Basement | Bedroom | 7.00 Ft x 11.92 Ft | ||
| Basement | Family Room | 14.00 Ft x 9.33 Ft | ||
| Basement | Kitchen | 8.83 Ft x 13.92 Ft | ||
| Main Level | Other | 8.50 Ft x 5.25 Ft | ||
| Main Level | 2pc Bathroom | 4.75 Ft x 5.17 Ft | ||
| Main Level | Laundry Room | 9.17 Ft x 7.17 Ft | ||
| Main Level | Kitchen | 13.00 Ft x 9.33 Ft | ||
| Main Level | Pantry | 3.17 Ft x 3.75 Ft | ||
| Main Level | Dining Room | 11.83 Ft x 11.33 Ft | ||
| Main Level | Other | 12.00 Ft x 11.75 Ft | ||
| Main Level | Living Room | 15.00 Ft x 13.92 Ft |
Land
| Acreage | No |
| Fence Type | Fence |
| Land Amenities | Park, Playground, Schools, Shopping |
| Size Frontage | 10.74 M |
| Size Irregular | 418.00 |
| Size Total | 418 M2|4,051 - 7,250 Sqft |
| Size Total Text | 418 M2|4,051 - 7,250 Sqft |
| Zoning Description | R-cg |

